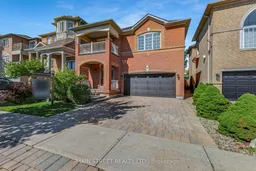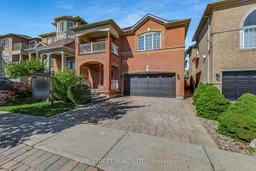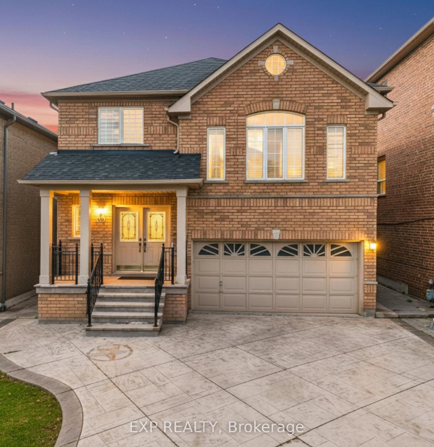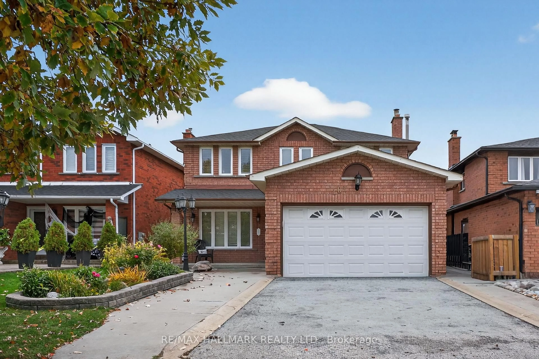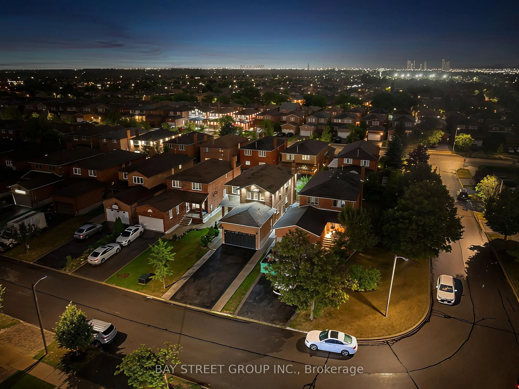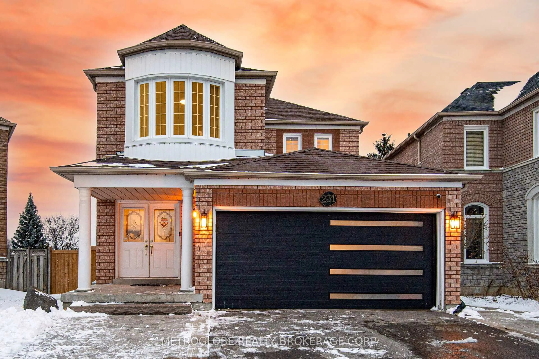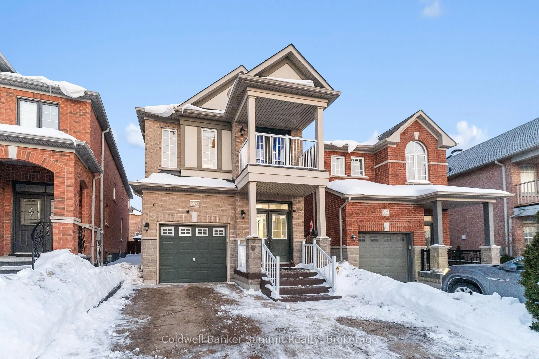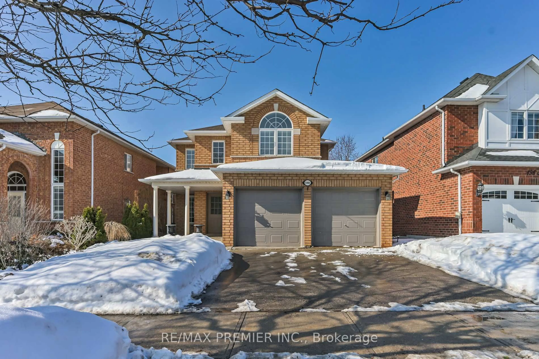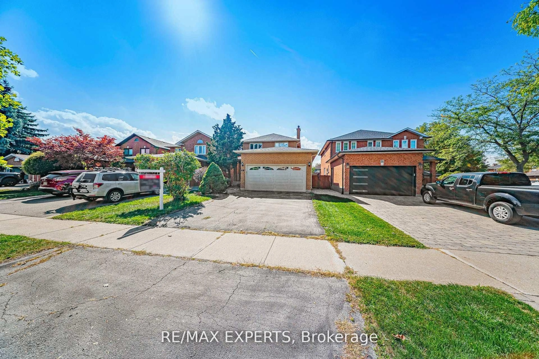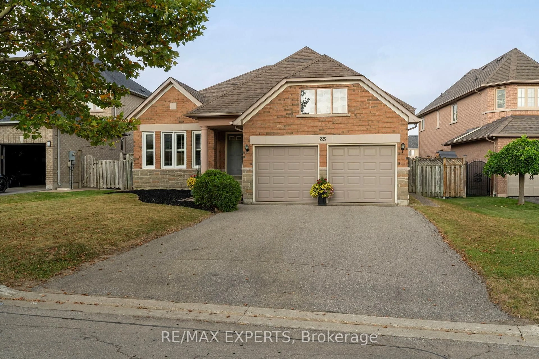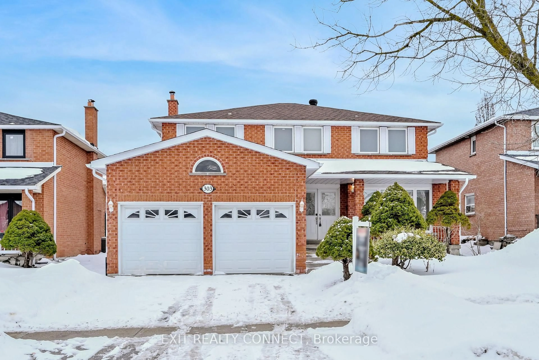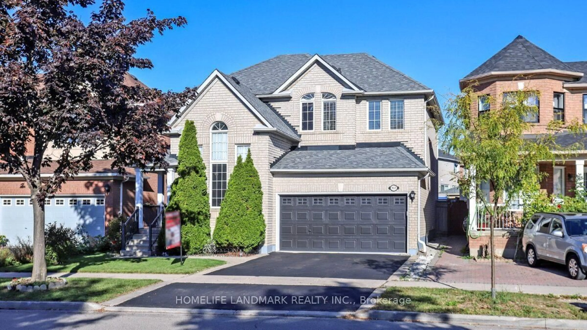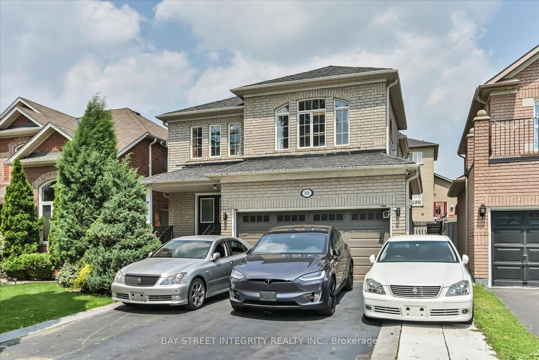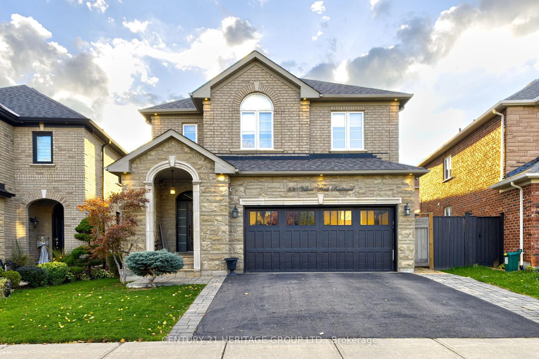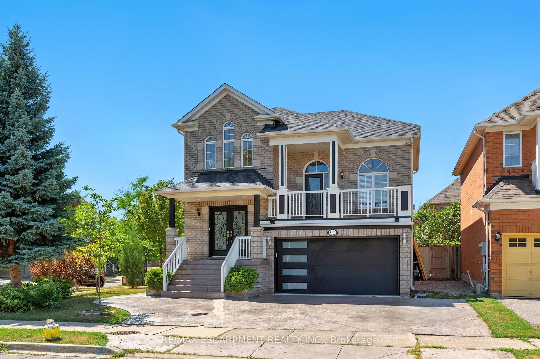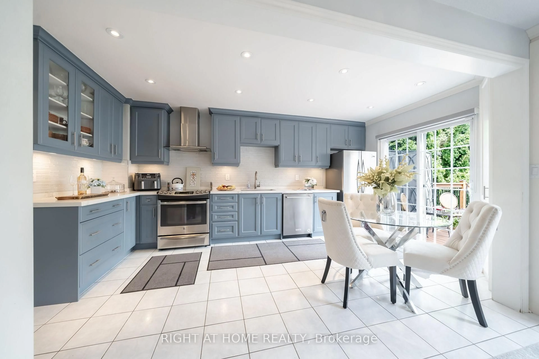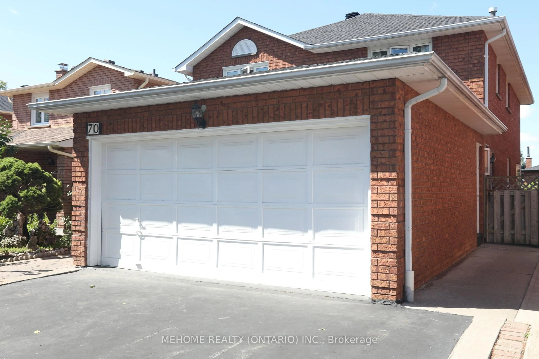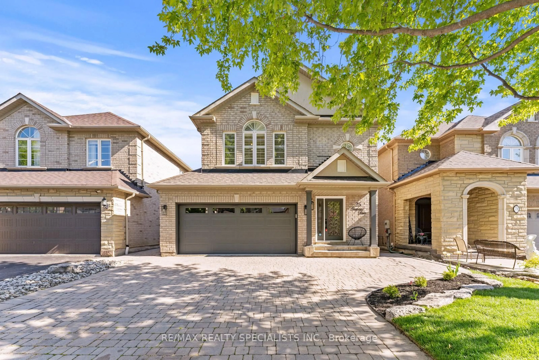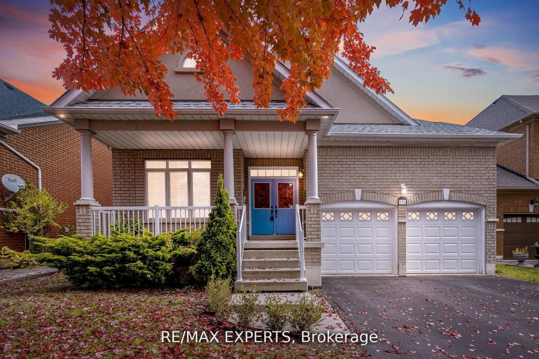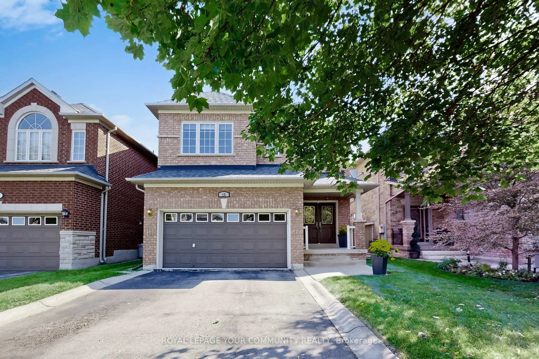Here is the one you have been waiting for! **Welcome to Your Dream Home in Vellore Village** This beautifully maintained, fully detached 3+1 bedroom home is nestled in the heart of one of Maple's most desirable, family-friendly communities. From the moment you step inside, you will be captivated by the soaring 9-foot ceilings and gleaming hardwood floors that span the main level. The spacious great room, featuring a cozy gas fireplace, is the perfect place for the family to gather and unwind. The open-concept layout flows effortlessly into the oversized dine-in kitchen, complete with vaulted ceilings and a walkout to your private backyard patio ideal for outdoor dining, entertaining or simply relaxing in your beautifully landscaped yard. Upstairs, a solid oak staircase leads to three generously sized bedrooms, including a luxurious primary retreat with a walk-in closet and a private 4-piece ensuite. Not to be forgotten is the professionally finished basement offering incredible flexibility, featuring a 4th bedroom and large entertainment area - space that can easily serve as a home office or an area for the teens or in-laws. Set on a meticulously landscaped lot, this executive home boasts a fully fenced backyard, interlocking driveway, and exceptional curb appeal! All of this is perfectly located just minutes from Highway 400, Vaughan Mills, Cortellucci Hospital and is just steps to top-rated schools, scenic parks, shopping, dining and transit right outside your door! Don't miss your chance to own this exceptional home - your keys await you!
Inclusions: As per Schedule "C"
