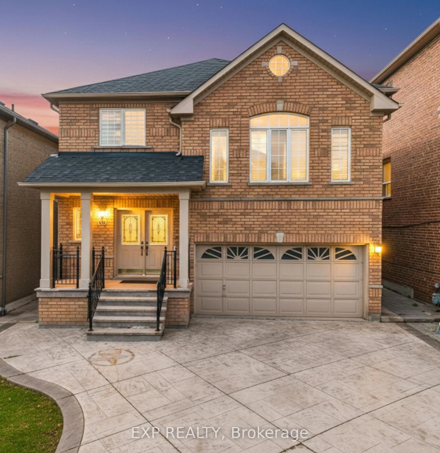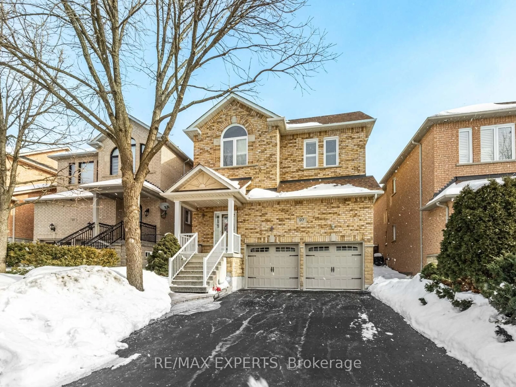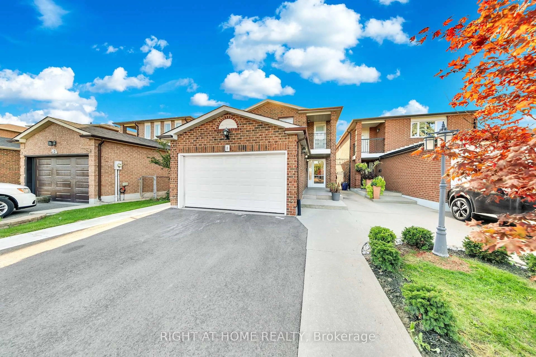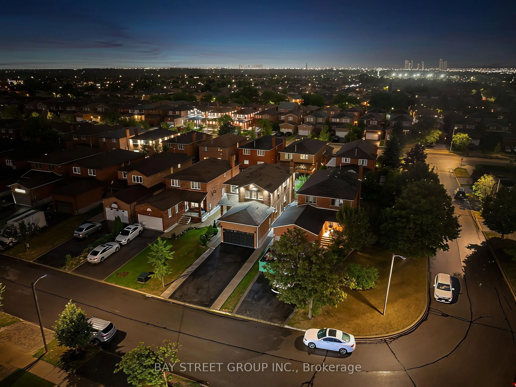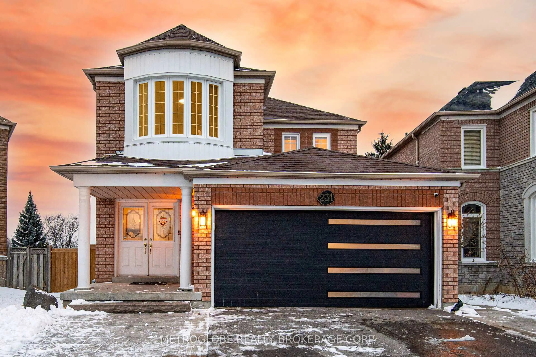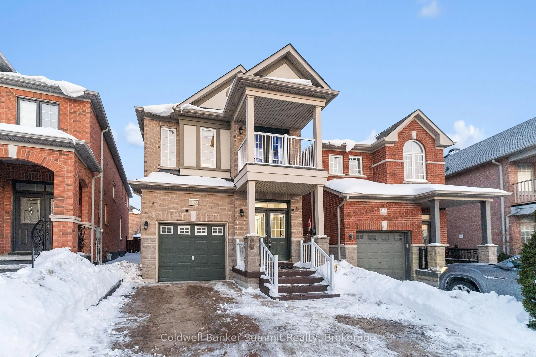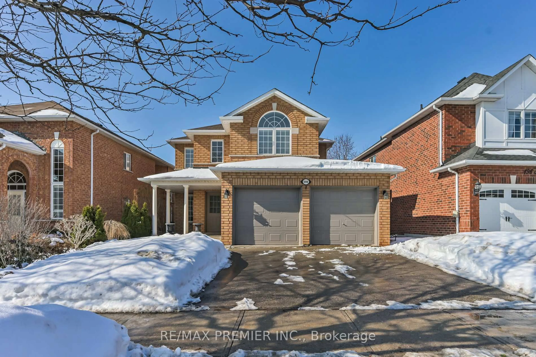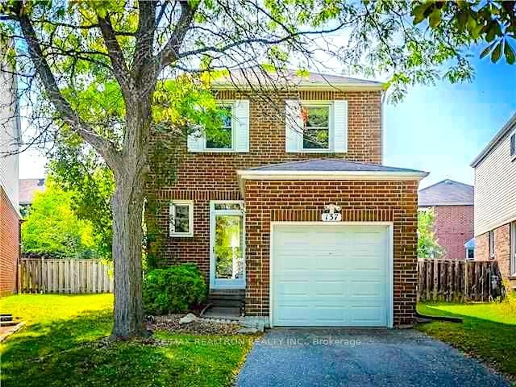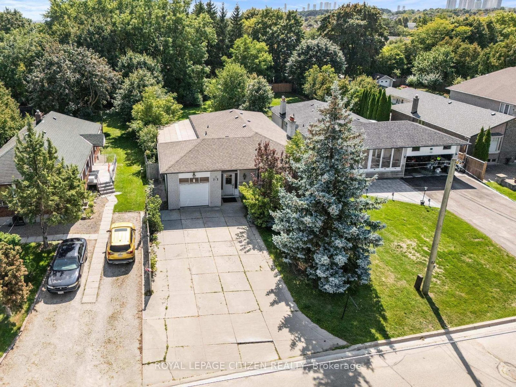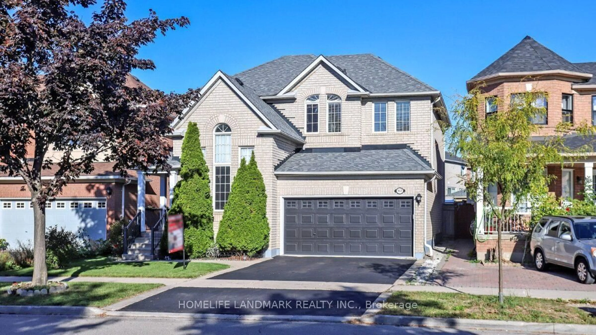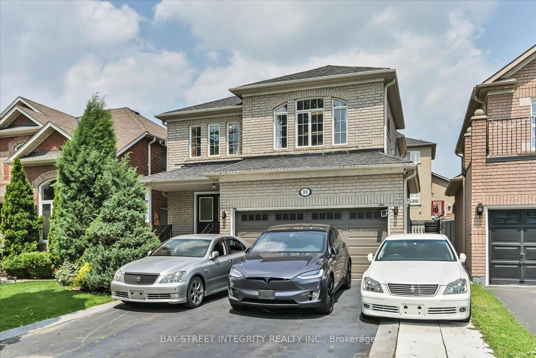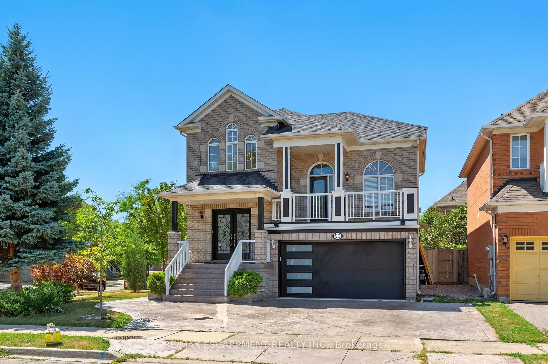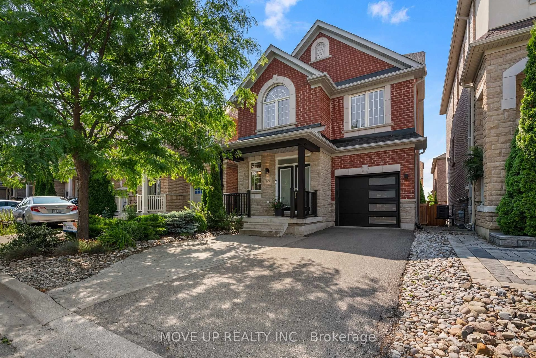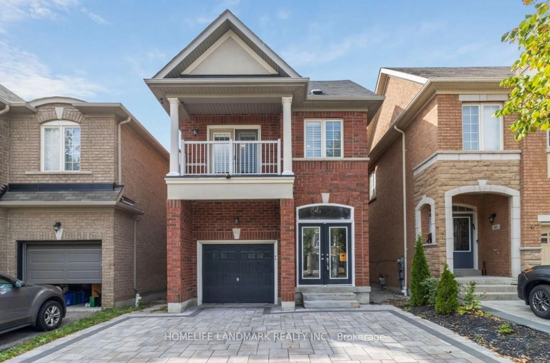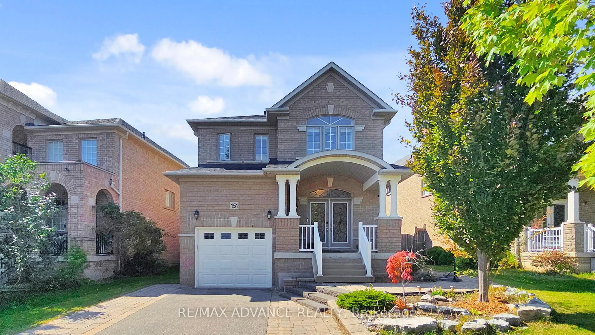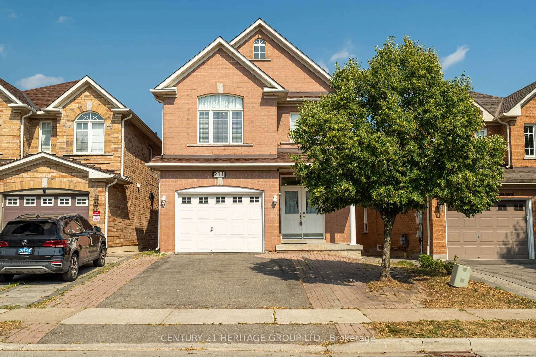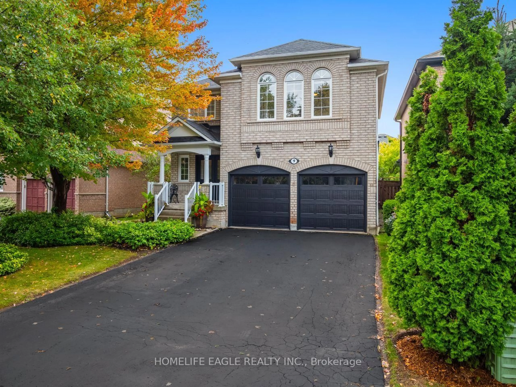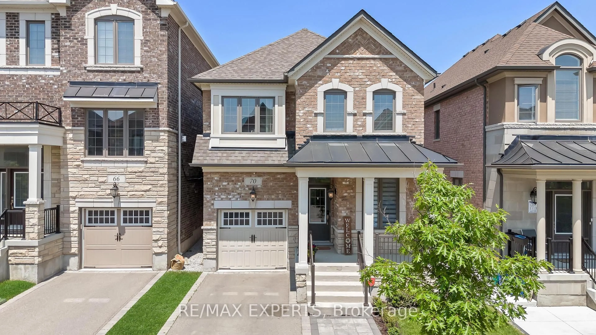Stunning designer home with premium upgrades throughout! This beautifully upgraded home showcases luxury craftsmanship, elegant design, and thoughtful details from top to bottom. Every inch has been meticulously finished with style and quality in mind. Gorgeous granite countertops in both main and basement kitchens. Stylish hardwood flooring throughout. Soaring 18-foot ceiling and custom wall paneling in the dining room. Upgraded interior doors and wrought iron staircase pickets. Custom built-in cabinetry and bookshelves in bedrooms and basement family room. Modern faucets, designer lighting, and smooth ceilings on the main floor. Cozy fireplace on the main and basement floors. Crown molding on both the main and second floors. All bedrooms have wainscoting and closet organizers. Pot lights on the main floor and basement. Professionally finished basement with a full kitchen, 3-piece bathroom, pot lights, and ample living space perfect for in-laws, guests or just relaxing. Large laundry room with functional storage. Beautiful stone patio and stone walkway leading to a spacious backyard. Walk-out access to a covered entertainer's patio with outdoor speakers, ideal for relaxing or hosting gatherings. Backyard shed with electrical for added convenience. Driveway redone in 2021. All appliances 2021, wider rear lot (43.7 ft) offering additional outdoor space. Located in a prime neighborhood close to parks, schools, and all amenities, this home truly has it all. With too many upgrades to list, this is a must-see property that combines luxury, comfort, and functionality in every detail.
Inclusions: All appliances, electrical light fixtures, ring security system, central vac.
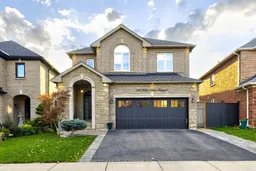 22
22

