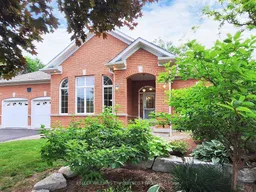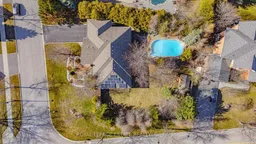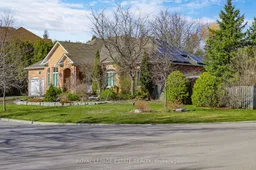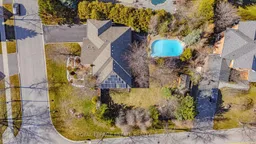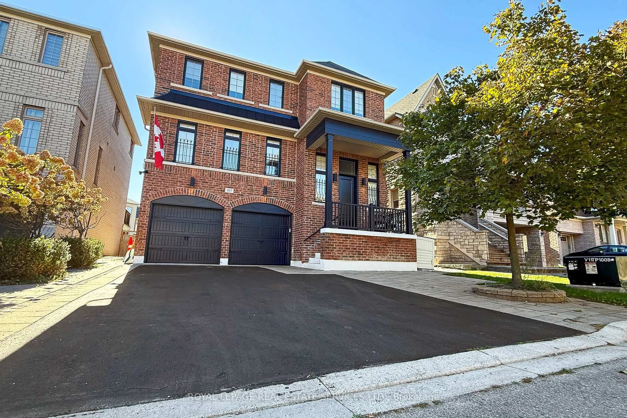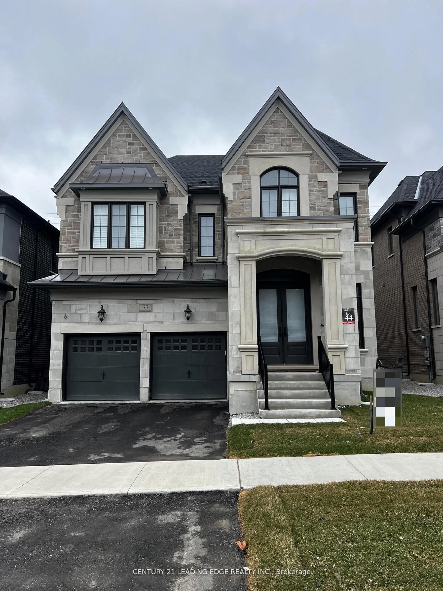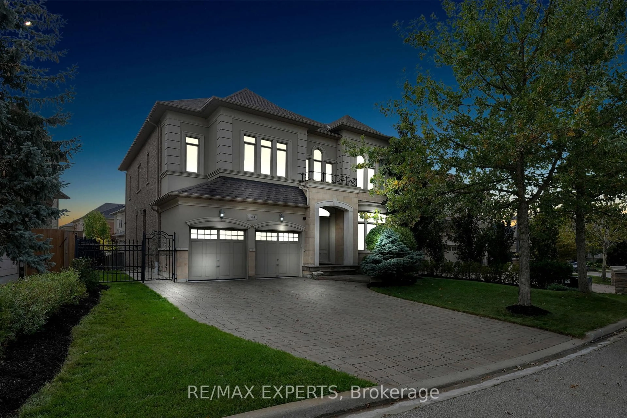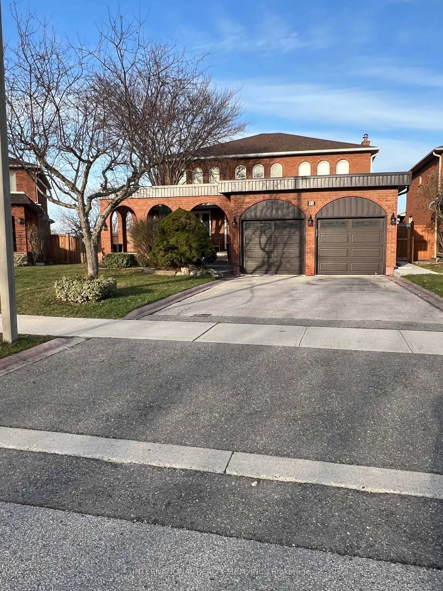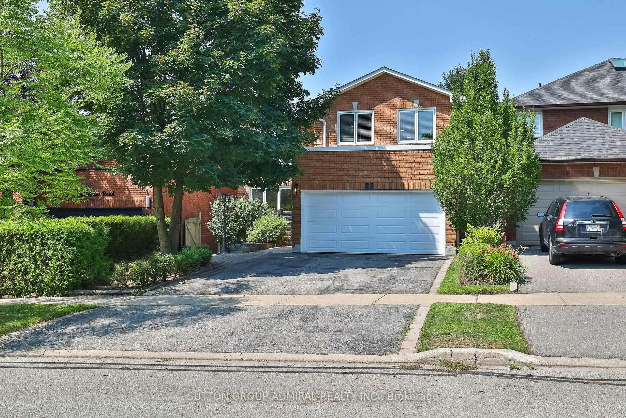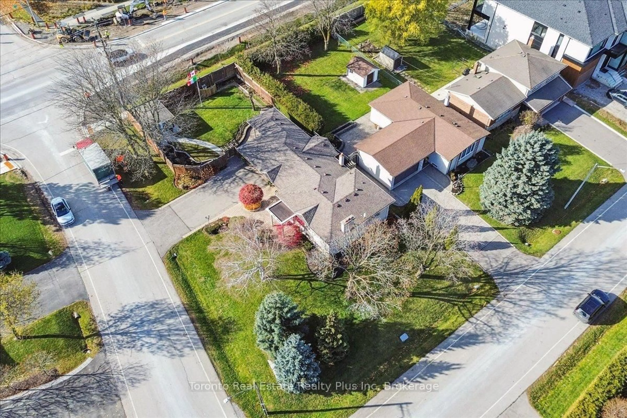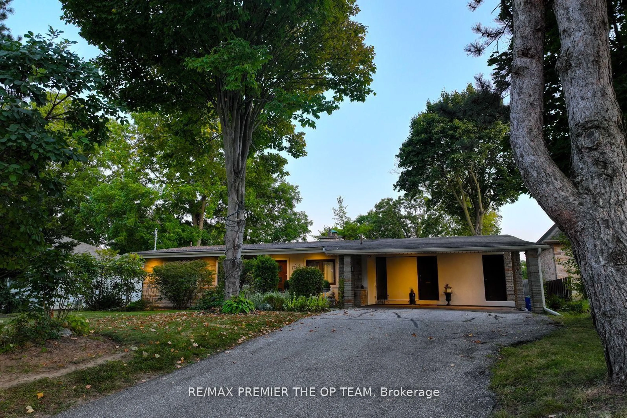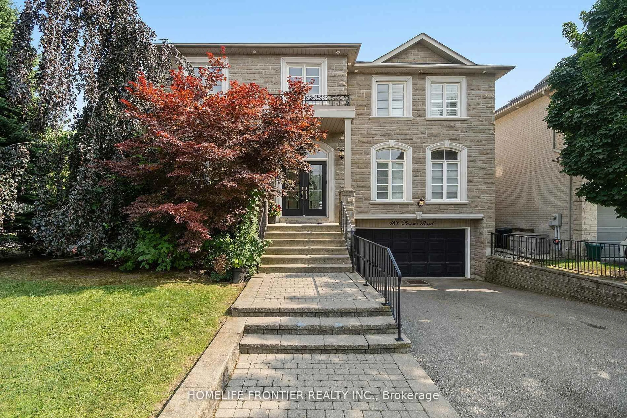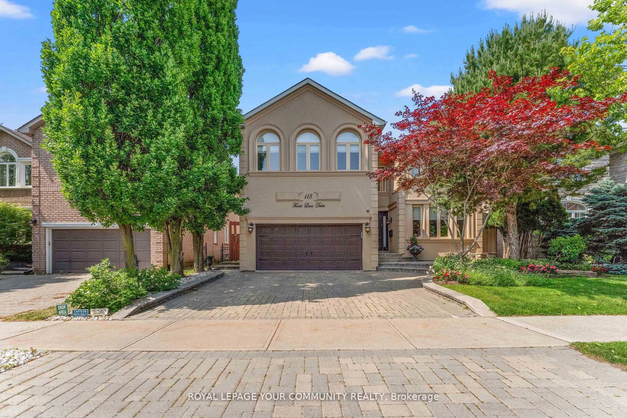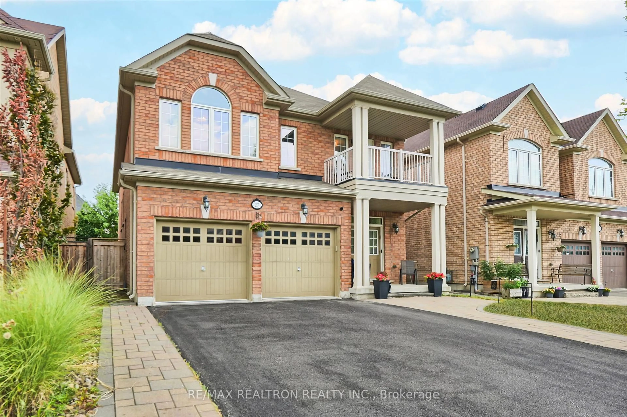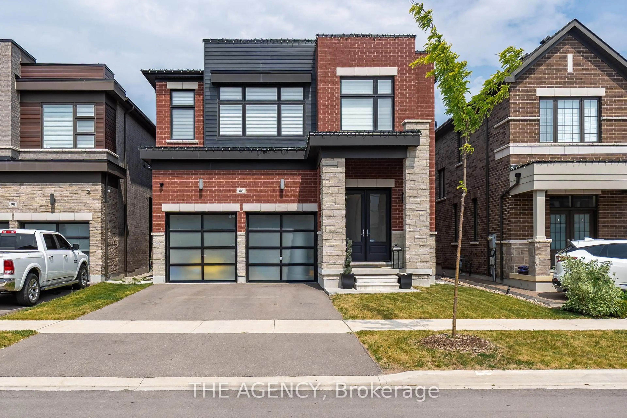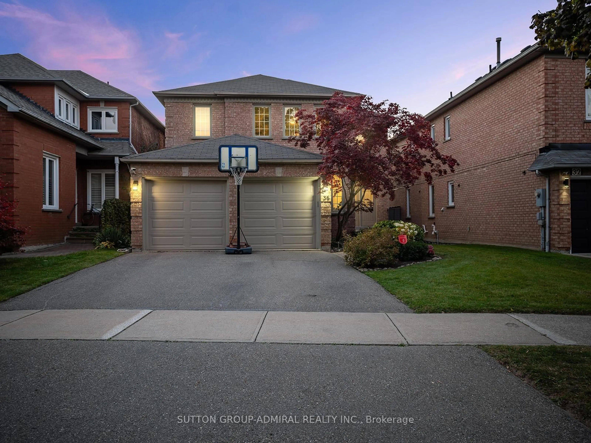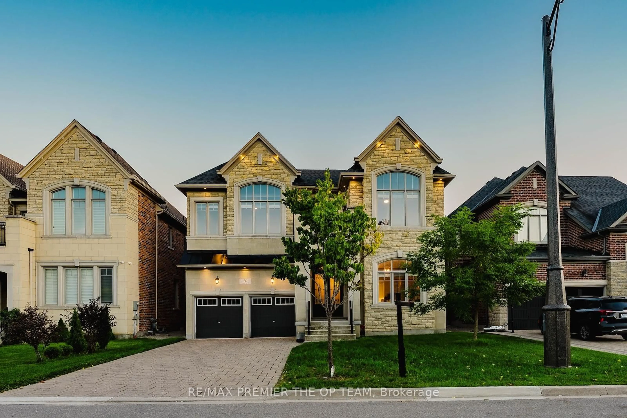Dont miss seeing this beautiful bungalow, rarely offered premium 106 foot frontage corner lot in the prestigious neighbourhood of Ambassador Hills. Live in this quiet community situated amongst nature, with access to parks, schools, shops and other essential amenities. Fully finished from top to bottom sprawling bungalow with amazing outdoor oasis, sparkling pool, landscaped patios, vegetable garden and more! Imagine: Cooking up a storm in your large bright kitchen with views of the yard and tons of storage; Entertaining family & friends in the open concept living & dining spaces; Enjoying a good movie by the cozy fireplace in your main floor family room; Retiring to your primary bedroom with a good book or benefiting from the ensuite bathroom with soaker tub after a long day's work; Stepping out to BBQ in your beautifully landscaped yard; Taking a dip in the saltwater pool with waterfall and enjoying your resort like property! Fully finished basement with additional bedroom, additional room for home office or gym, recreation room with custom stone wet bar, room for games tables and more. Wonderfully large corner LOT to love! Too many upgrades to list! **EXTRAS** Inground sprinkler, existing automated pool equipment & accessories, retractable awning, 2 garden sheds, solar panels "as is", upgraded R56 insulation, owned furnace, whole home surge suppression, pls see attached full list of upgrades
Inclusions: All existing appliances including basement bar built-in appliances, all electric light fixtures, all existing custom window blinds, garage door opener & keypads, pls see attached full list of inclusions.
