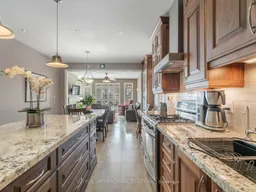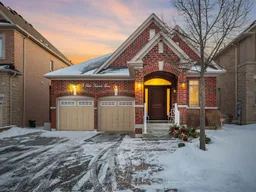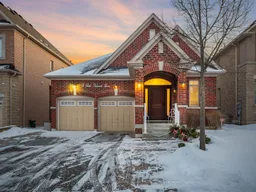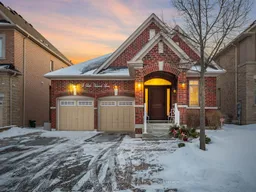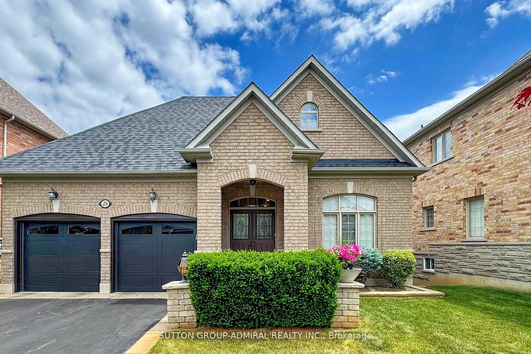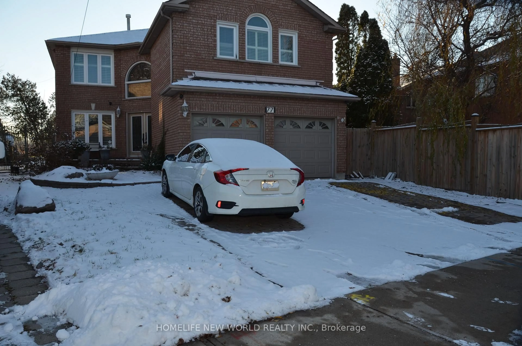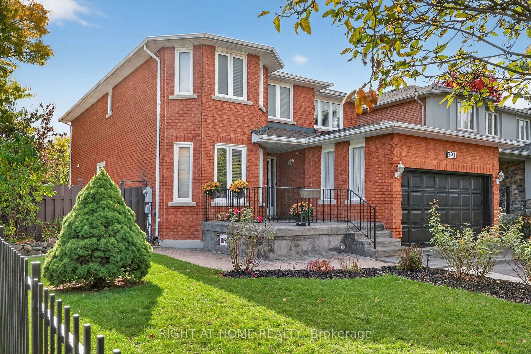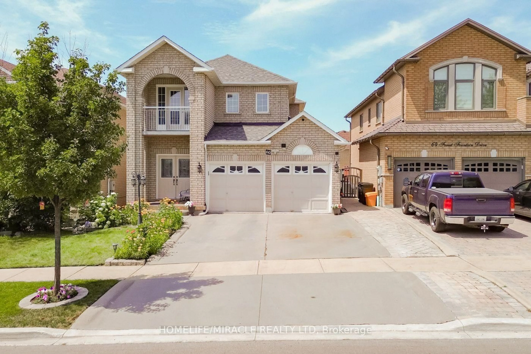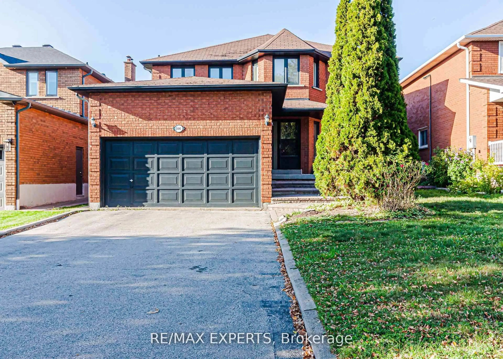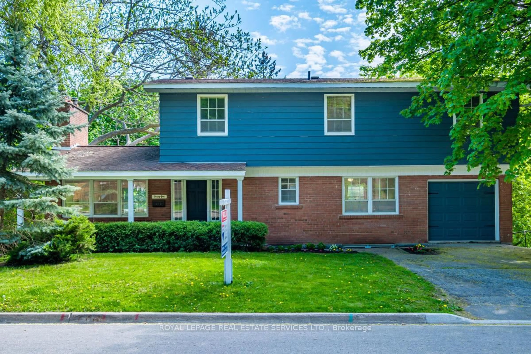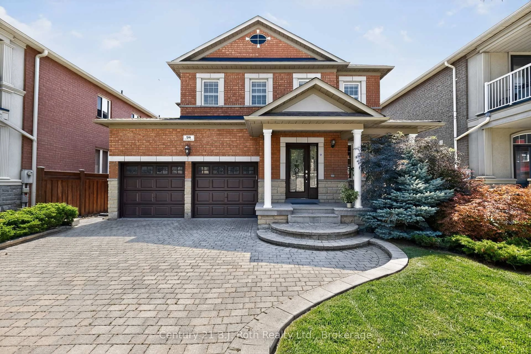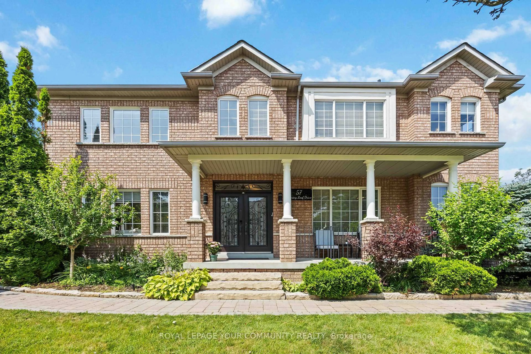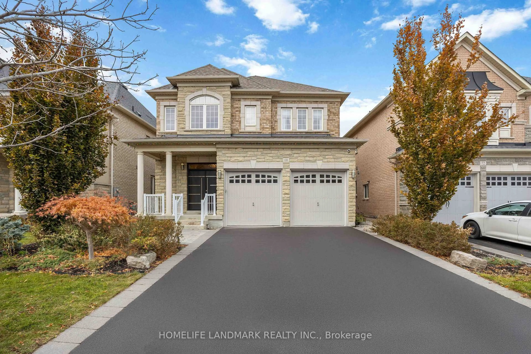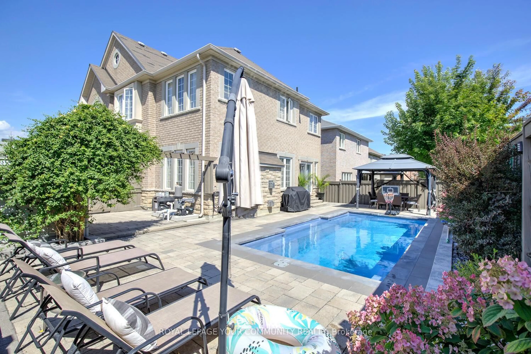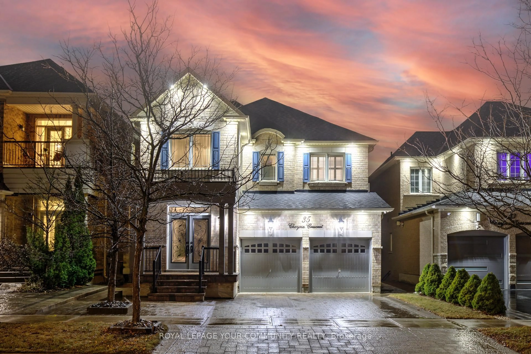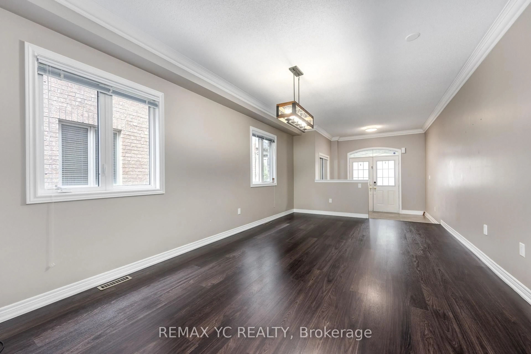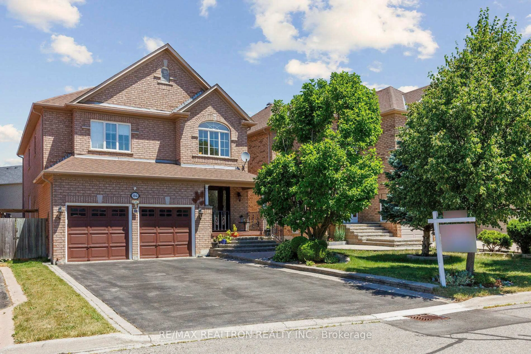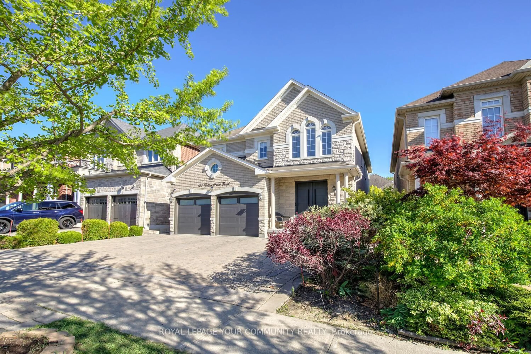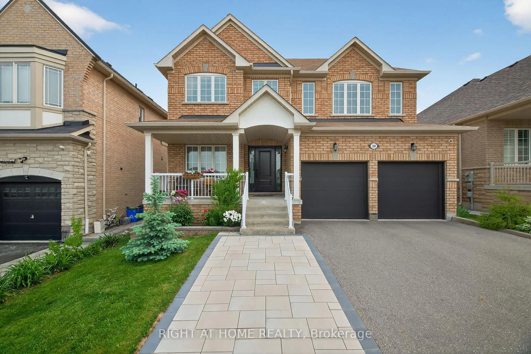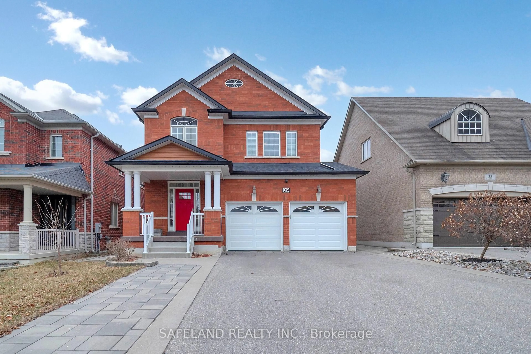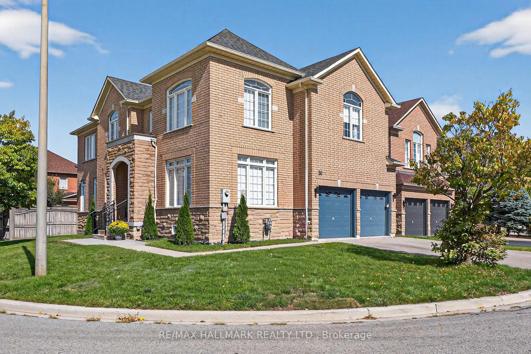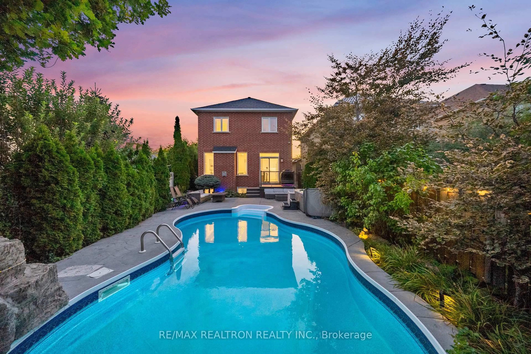Nestled In Between Trails, Parks And Ponds, 8 Little Hannah Lane Welcomes You Inside To A 3+1 Bed, 4 Bath Bungalow With A Fully-equipped 1-bed Basement Apartment Built By Fernbrook Homes In Patterson! Step Into The Main Floor With Over 3,500 Sqft. Of Living Space Featuring A Spacious, Open Concept Living And Dining Room, Perfect For Entertaining. Expansive Walnut Kitchen With A Huge Island, Ample Storage, A Pantry, And Granite Countertops Complemented By Stunning Stone Backsplash. Open Concept Kitchen And Family Room Boast Porcelain Tile Flooring, A Cozy Electric Fireplace, And Custom Cabinets On Either Side For More Storage Solutions And Surround Sound! Downstairs, The Basement Apartment Offers A Stylish Island With Granite Countertops, Plenty Of Storage, High Ceilings, And Large Windows That Allow For Plenty Of Natural Light, An Electric Fireplace, All Stainless Steel Appliances And A Separate Entrance. Additional Features Include A Cold Cellar With Shelves, A Cedar Closet, Cupboards Under The Stairs, All Window Coverings, California Shutters, Gas Bbq Hook Up, Backyard Awning And A Tool Shed. Bonus!! Laundry Rooms Are Conveniently Located On Both Floors With A Washer & Dryer. This Home Is Perfect For Comfortable Living With Extra Space And Modern Amenities. Minutes To Maple Go Station, Maple Downs Golf & Country Club, Eagles Nest Golf Club, Maple Nature Reserve, Mackenzie Health Hospital, Dining, Shopping, And Entertainment At Eagles Landing Plaza And So Much More! **Listing Contains Virtually Staged Photos.**
Inclusions: All Appliances (2 Fridges, 2 Stoves, 2 Dishwashers, 2 Washers & 2 Dryers), All Electrical Light Fixtures And All Window Coverings And Surround Sound.
