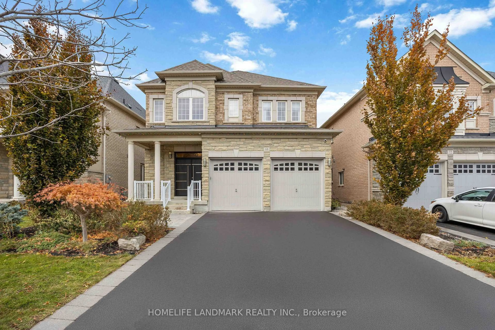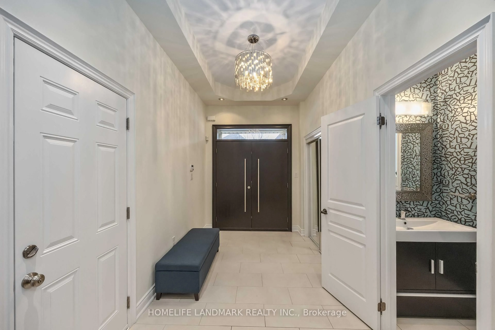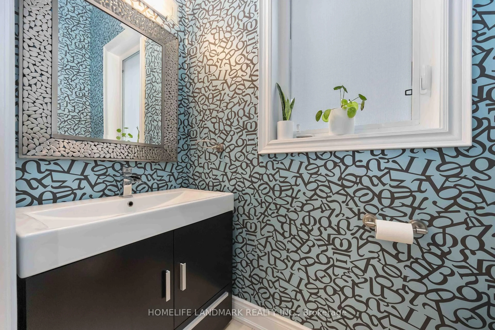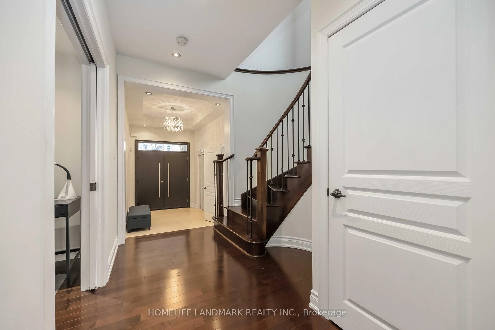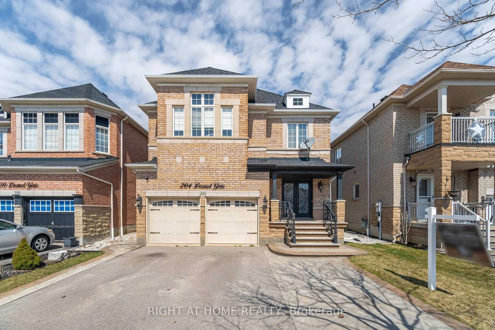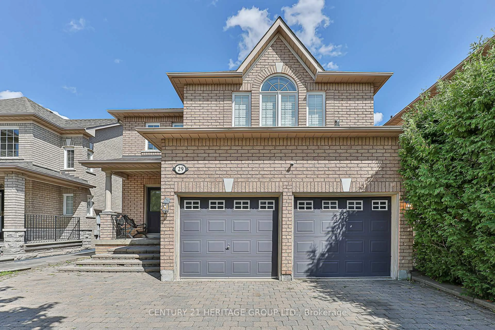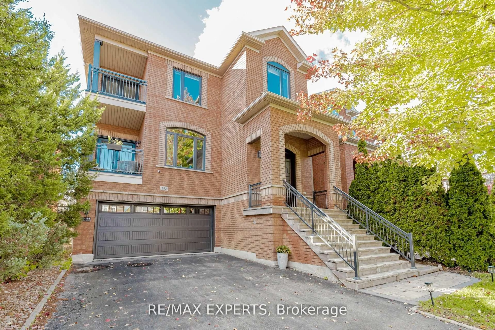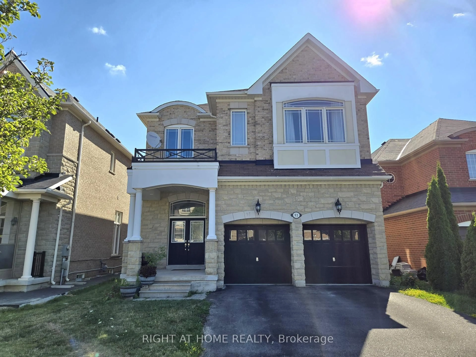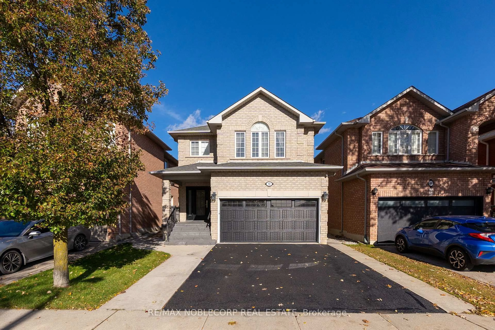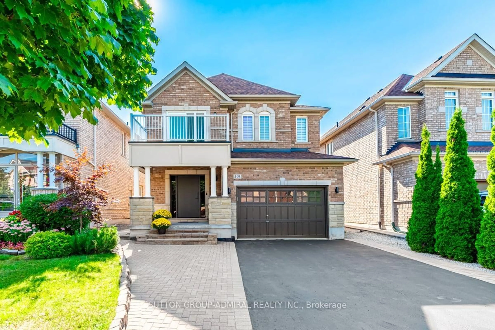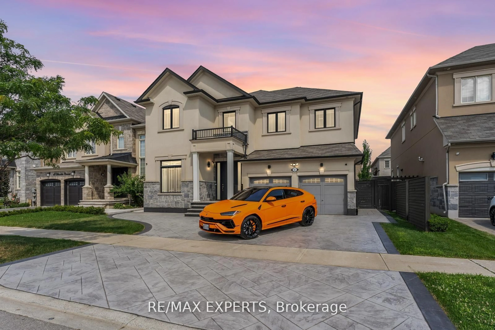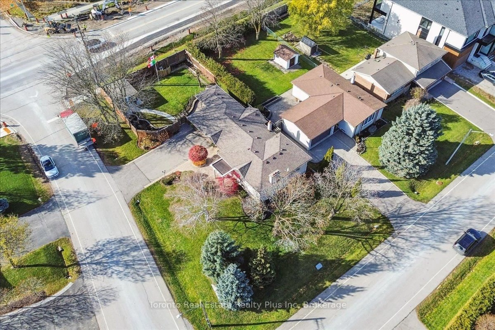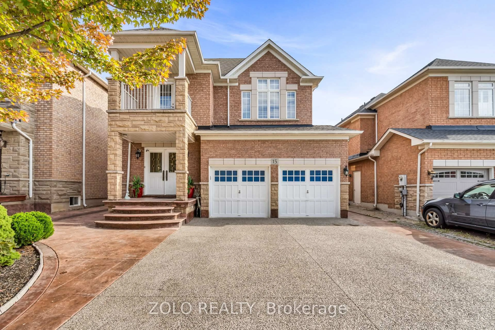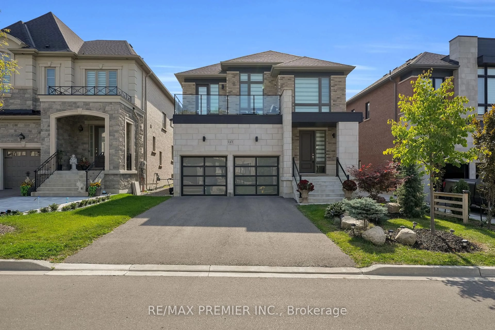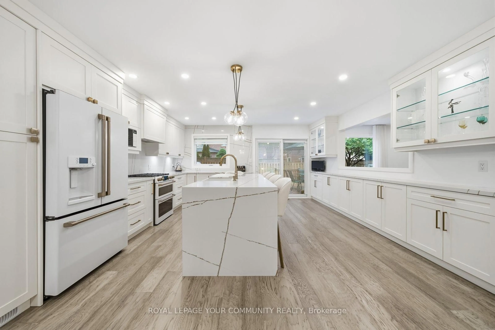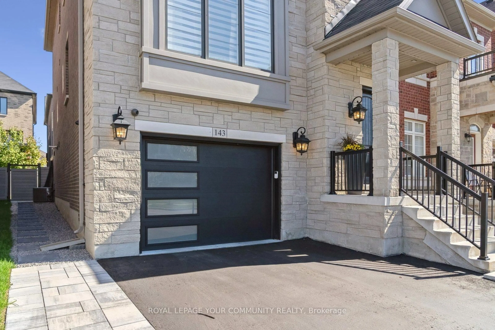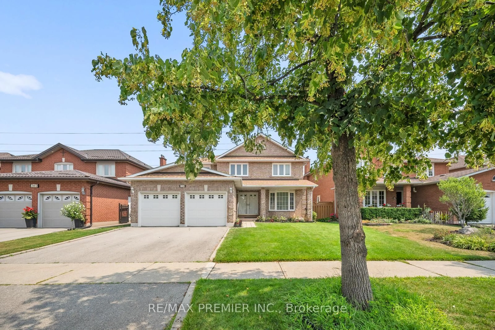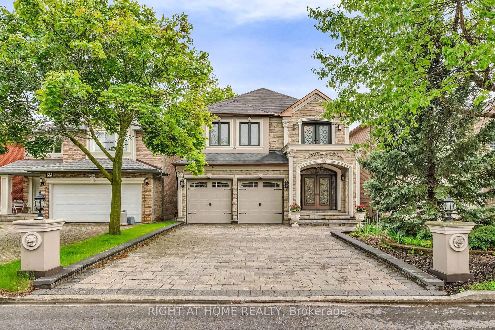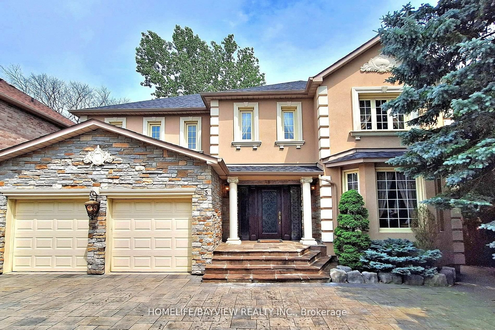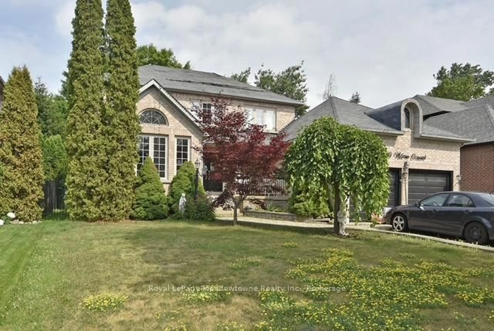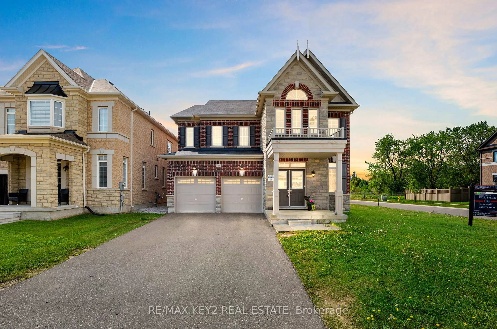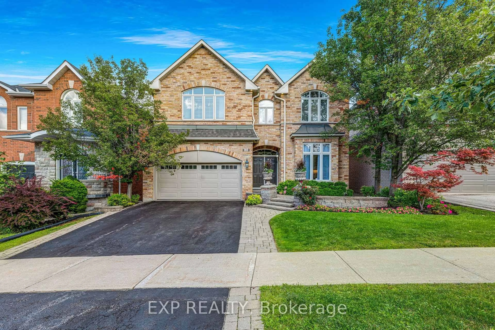68 Lindbergh Dr, Vaughan, Ontario L4H 0Z9
Contact us about this property
Highlights
Estimated valueThis is the price Wahi expects this property to sell for.
The calculation is powered by our Instant Home Value Estimate, which uses current market and property price trends to estimate your home’s value with a 90% accuracy rate.Not available
Price/Sqft$641/sqft
Monthly cost
Open Calculator
Description
Welcome to Vellore Village-a modern, thoughtfully planned community designed to meet all your family's needs. This vibrant neighbourhood offers numerous parks, both Catholic and public elementary and high schools within walking distance, state-of-the-art community centres, Cortellucci Vaughan Hospital, Vaughan Mills, and Canada's Wonderland. Commuting is effortless with nearby highways and convenient public transit options. Step inside this upgraded home to find spacious, open-concept living with 9 ft ceilings on all three levels. The first floor features elegant pot lights that enhance the bright, welcoming atmosphere. The open kitchen offers every convenience and is complemented by a large pantry and multiple dining areas. Unwind by the fireplace in the family room or enjoy quiet time in the private flex space. Throughout the home, you'll find solid maple hardwood flooring, including in all four upstairs bedrooms. With multiple walk-in closets and three bathrooms on the second floor, every member of the household enjoys ample space and privacy. Breathe in the fresh air in the professionally landscaped yards, complete with a custom deck, interlock, garden spaces, and in-ground sprinklers. Stay active at the nearby parks, featuring playgrounds, tennis/pickleball courts, running/walking tracks, soccer fields, a baseball diamond, basketball court, splash pad, skate park, and leisure areas-all just a short walk away. For added peace of mind, the home includes an attached two-car garage, a reverse osmosis drinking system, a full security system with alarms and cameras and upgraded entry doors with three-point locking systems.
Property Details
Interior
Features
2nd Floor
Primary
4.17 x 5.94His/Hers Closets / 4 Pc Ensuite
2nd Br
3.35 x 3.053 Pc Bath
3rd Br
3.51 x 4.883 Pc Bath / W/I Closet
4th Br
3.51 x 4.323 Pc Ensuite / W/I Closet
Exterior
Features
Parking
Garage spaces 2
Garage type Attached
Other parking spaces 4
Total parking spaces 6
Property History
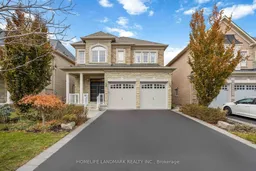 36
36
