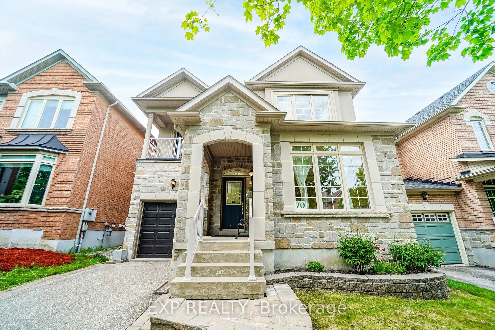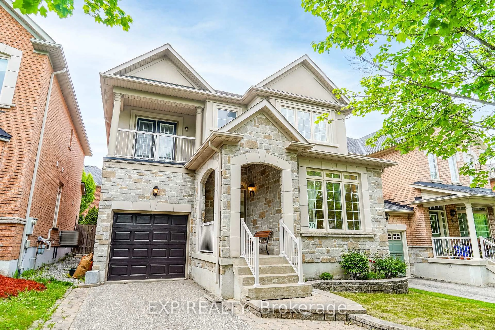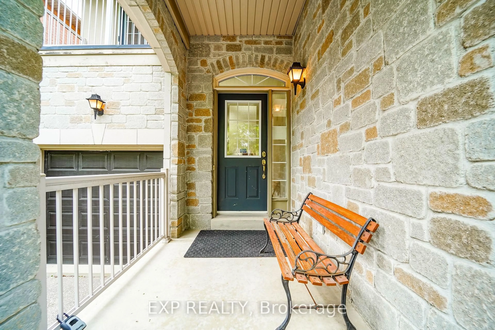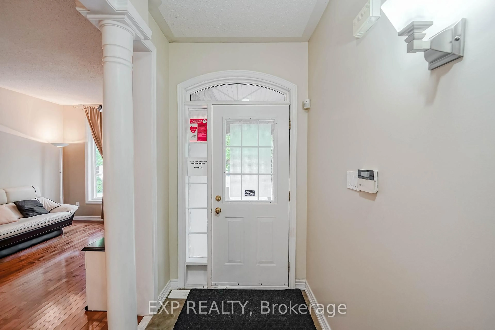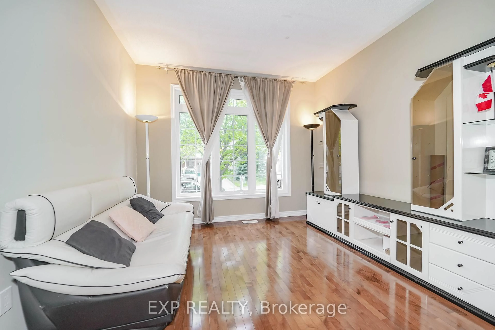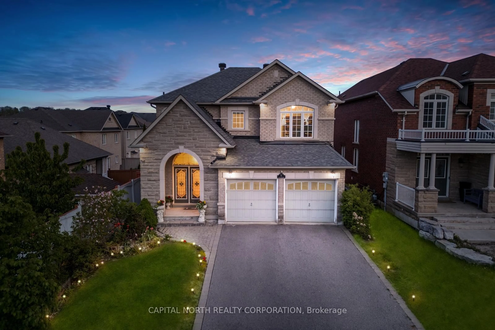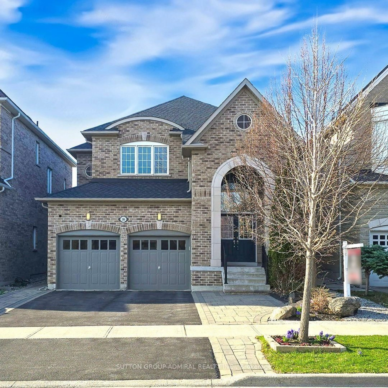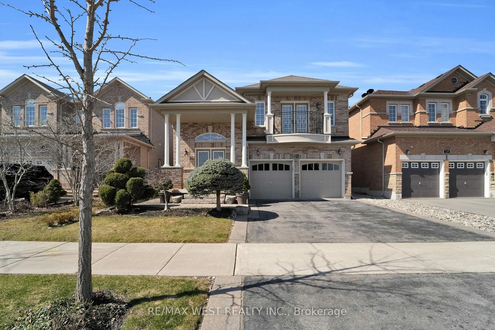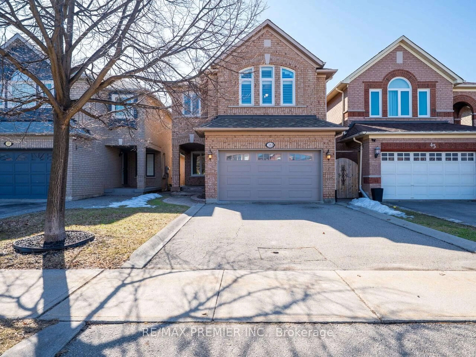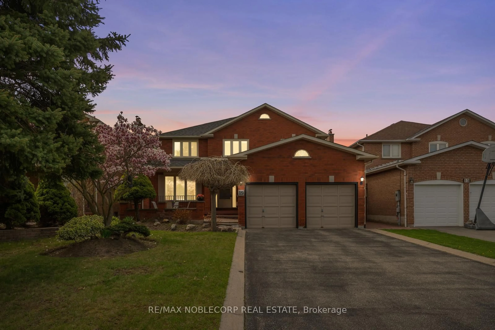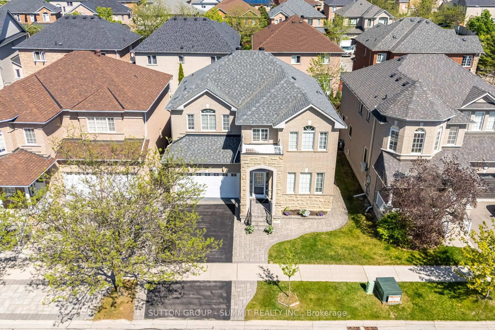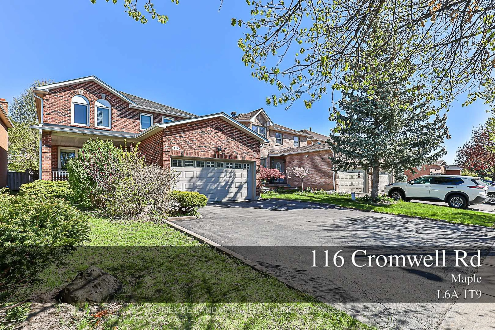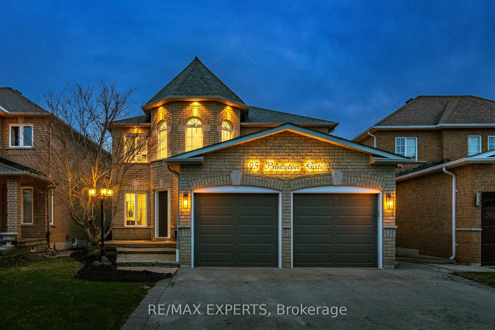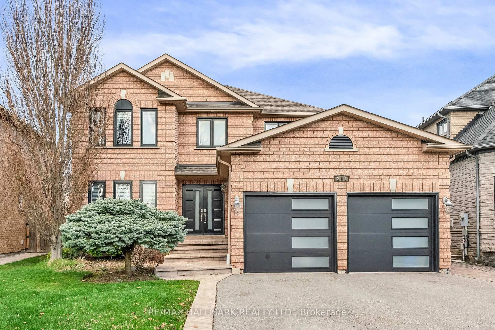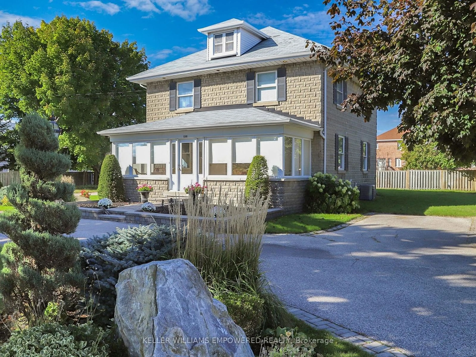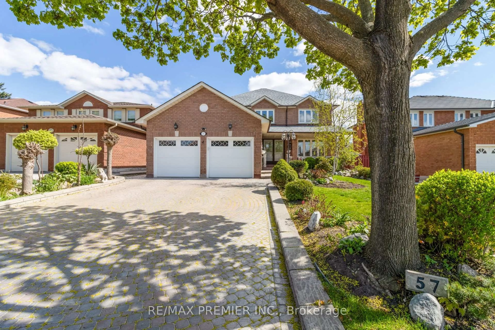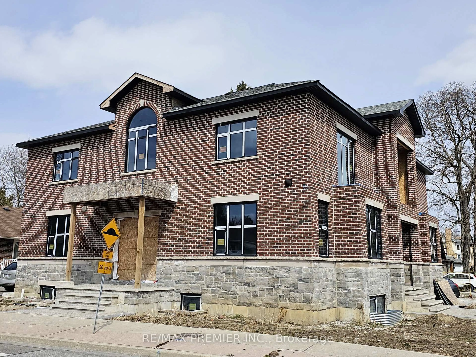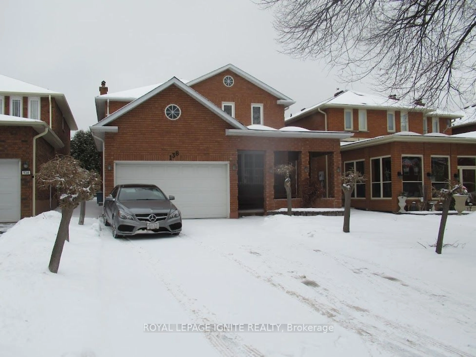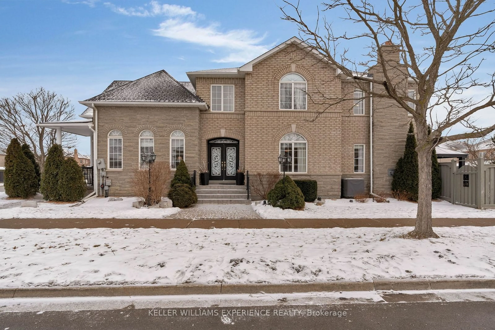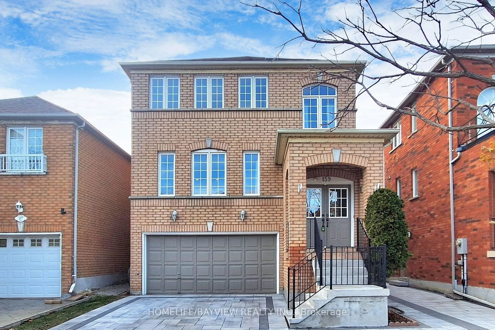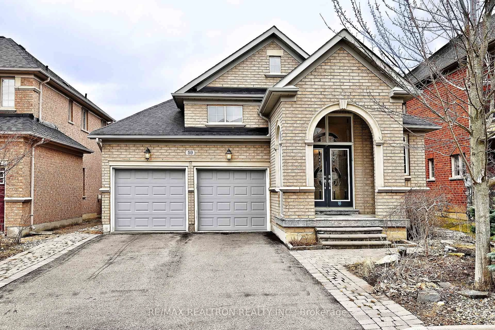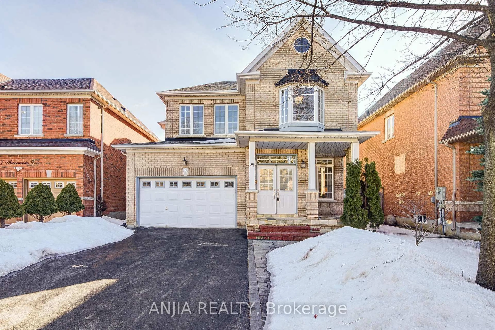70 Burgundy Tr, Vaughan, Ontario L4J 8V9
Contact us about this property
Highlights
Estimated ValueThis is the price Wahi expects this property to sell for.
The calculation is powered by our Instant Home Value Estimate, which uses current market and property price trends to estimate your home’s value with a 90% accuracy rate.Not available
Price/Sqft$643/sqft
Est. Mortgage$6,137/mo
Tax Amount (2024)$6,331/yr
Days On Market14 days
Description
Welcome To This Beautifully Maintained Detached Home Featuring 4+2 Bedrooms And 4 Washrooms Perfect For A Growing Or Extended FamilyStep Into An Elegant Open-Concept Living And Dining Area Accented By Hardwood Floors, 9' Ceiling And Oversized Windows Offering An Abundance Of Natural Light*The Spacious Kitchen Is Equipped With Stainless Steel Appliances, Ample Cabinetry, Granite Countertops, Breakfast Bar, And A Cozy Eat-In Area With Walk-Out To Backyard*Enjoy The Warmth Of A Separate Family Room With Fireplace, Ideal For Relaxing EveningsUpstairs Find Generously Sized Bedrooms Including A Primary Suite With Ensuite Bath*The Finished Basement Adds Versatility With Two Additional Bedrooms, A Full Bath, And A Home Theatre Perfect For In-Laws, Guests Or Entertainment*Recent Updates Include A New Furnace (2024) And Hot Water Tank (2024)-Rental Roof (2015)*Nestled In A Prime Thornhill Woods Neighbourhood Close To Schools, Parks, Golf Courses, Community Centre, Shopping And More*Steps To Thornhill Woods Park And Trail*This Home Offers The Perfect Blend Of Comfort, Style, And ConvenienceDon't Miss Your Opportunity To Own This Fantastic Family Home!
Property Details
Interior
Features
Main Floor
Dining
6.31 x 3.36Combined W/Living / hardwood floor
Kitchen
6.12 x 3.61Stainless Steel Appl / Combined W/Br
Family
4.63 x 3.32hardwood floor / Open Concept / Fireplace
Living
6.31 x 3.36Combined W/Dining / Large Window / hardwood floor
Exterior
Features
Parking
Garage spaces 1
Garage type Attached
Other parking spaces 2
Total parking spaces 3
Property History
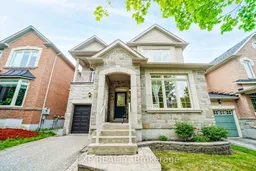 49
49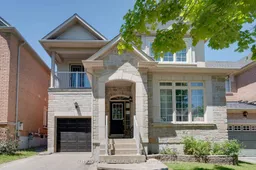
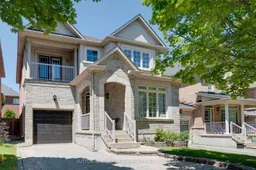
Get up to 1% cashback when you buy your dream home with Wahi Cashback

A new way to buy a home that puts cash back in your pocket.
- Our in-house Realtors do more deals and bring that negotiating power into your corner
- We leverage technology to get you more insights, move faster and simplify the process
- Our digital business model means we pass the savings onto you, with up to 1% cashback on the purchase of your home
