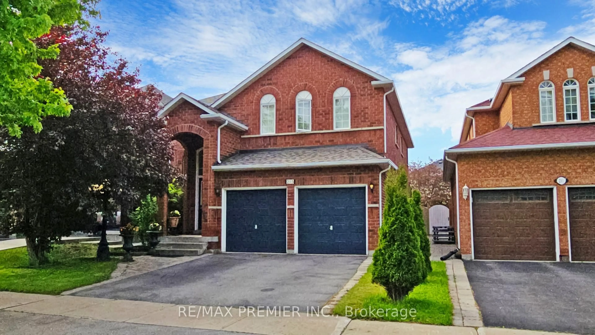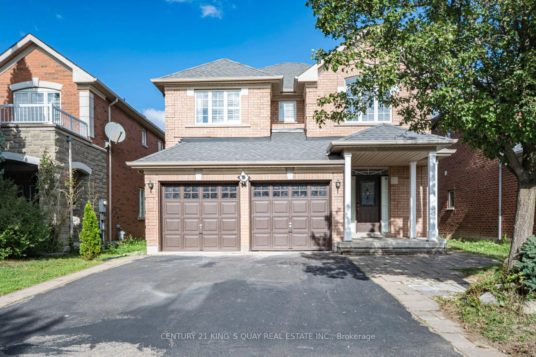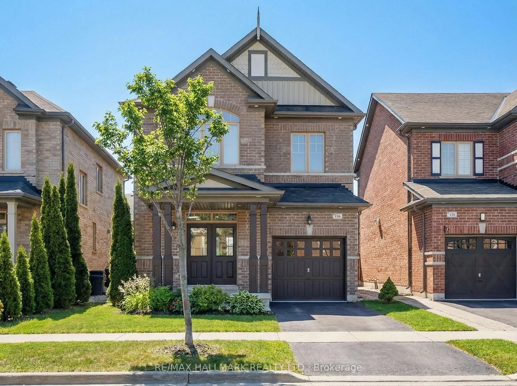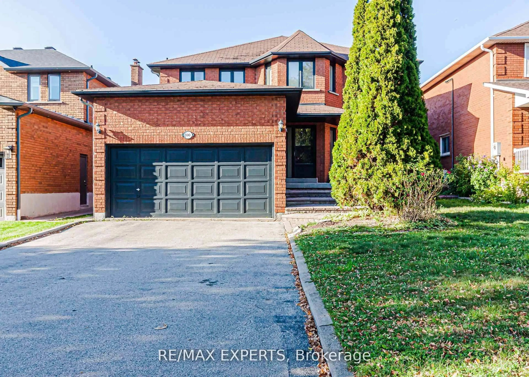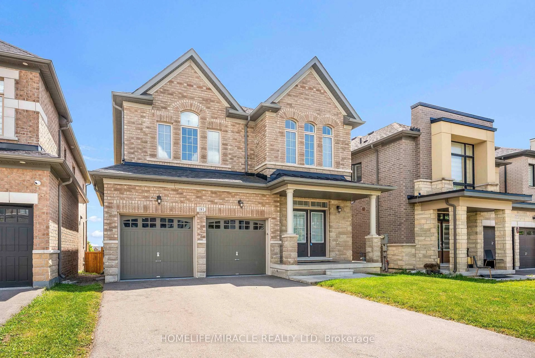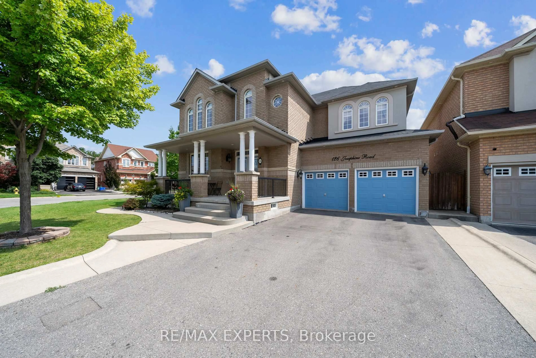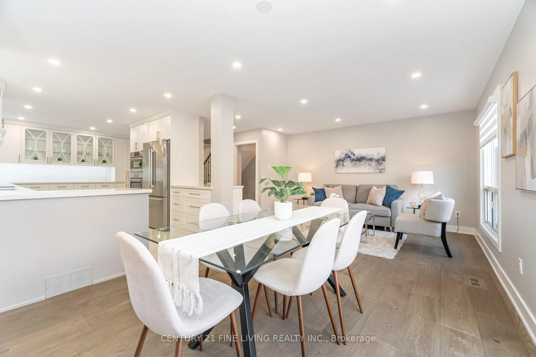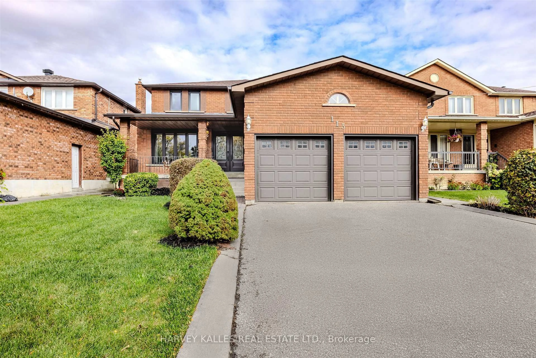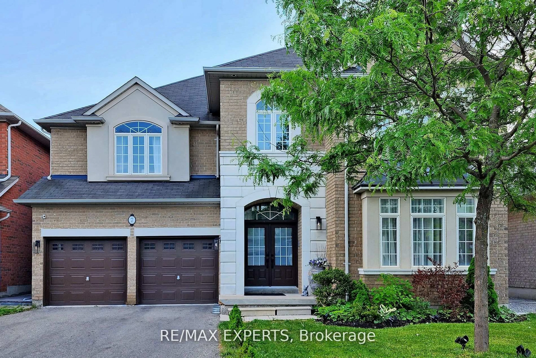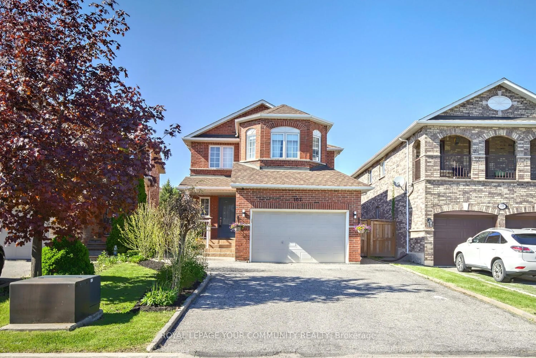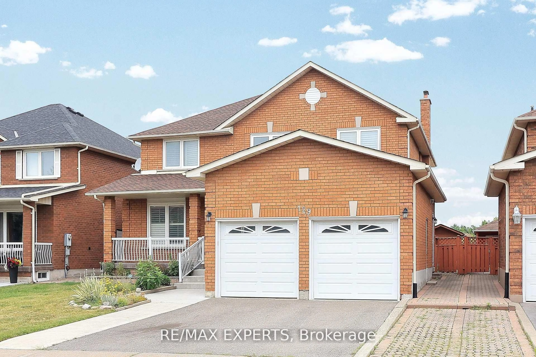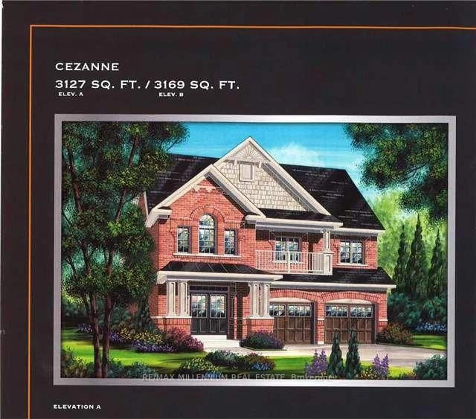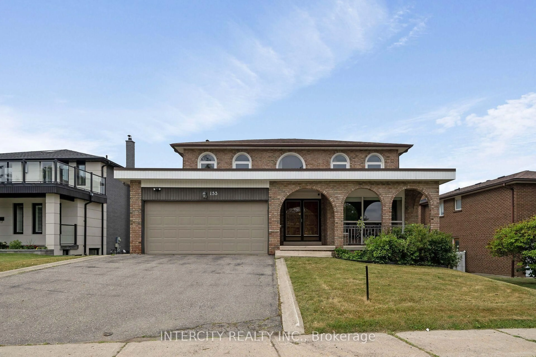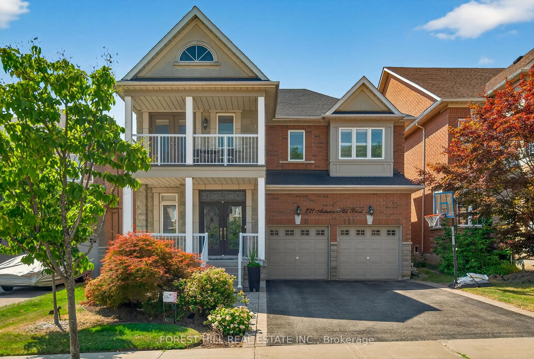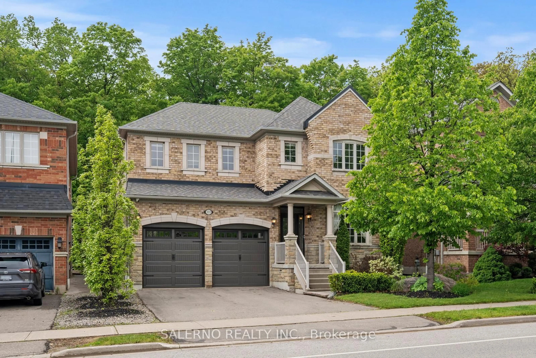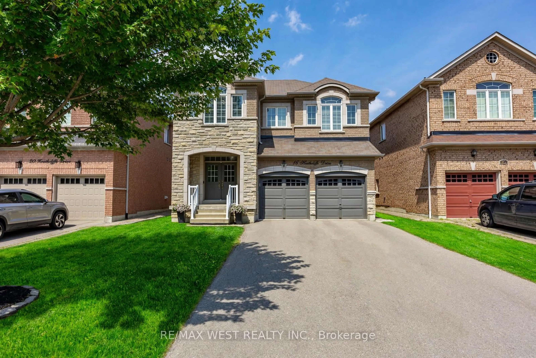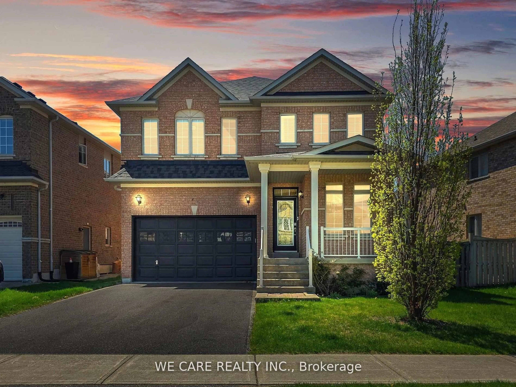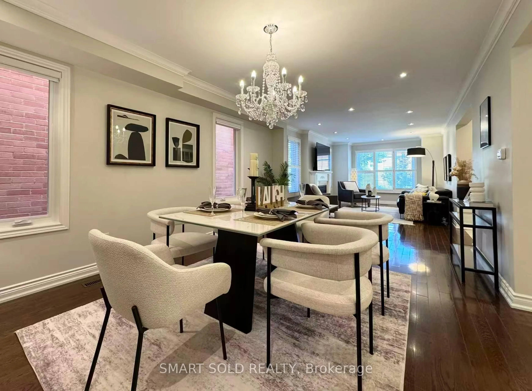Welcome to 19 Castlehill Rd in Maple. This exquisite home boasts over 3000 sq ft of refined living space, ready to be tailored to your style. An exceptional property with four spacious bedrooms, and four bathrooms. The moment you enter, you are greeted by the Grand Oak Scarlett O'Hara stairs that make a striking statement setting the stage for the timeless sophistication throughout. Expansive windows provide lots of natural light and a welcoming airy ambiance. A true classic charm and comfort nestled on one on the most desirable streets in Maple. Close to Castlehill Park and steps away from a variety of amenities. Minutes to Cortelluci Hospital, Canada's Wonderland, Vaughan Mills, Hwy 400, the Go-Train and public transit, this home proves to be in a convenient pocket yet tucked away enough to enjoy the peace and serenity of the area. The Primary bedroom is massive with a Walk-In Closet + the possibility of converting the reading area to a 2nd grand walk-in closet. The yard is fully fenced and landscaped with mature foliage surrounding. Consider this the perfect place to call home and finally customize it to your taste. The/possibilities are endless! PRE-LISTING INSPECTION AVAILABLE*
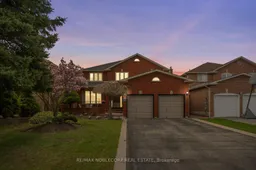 50
50

