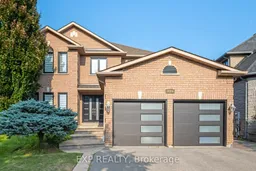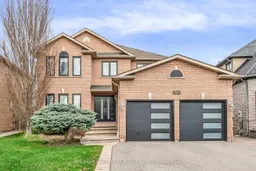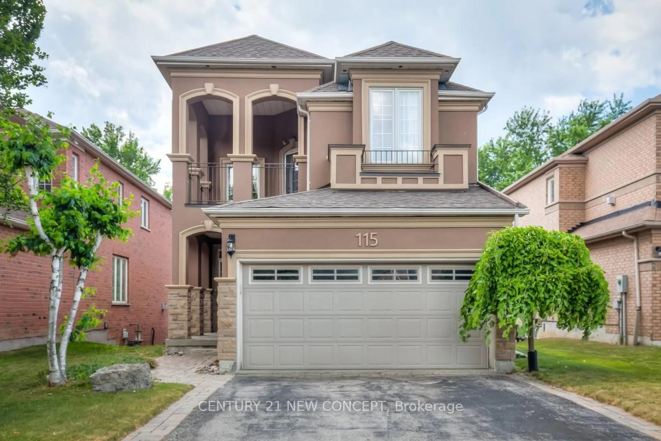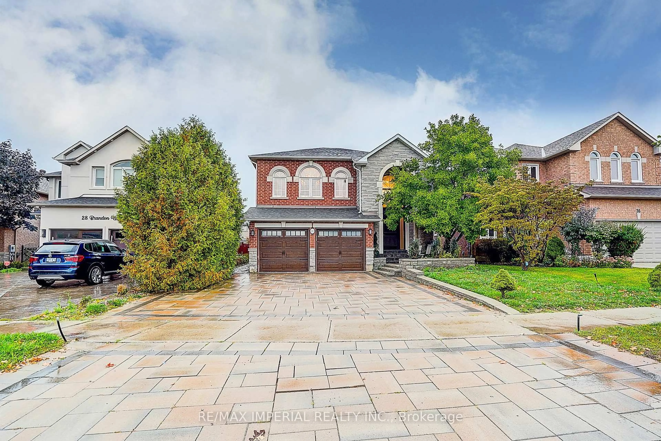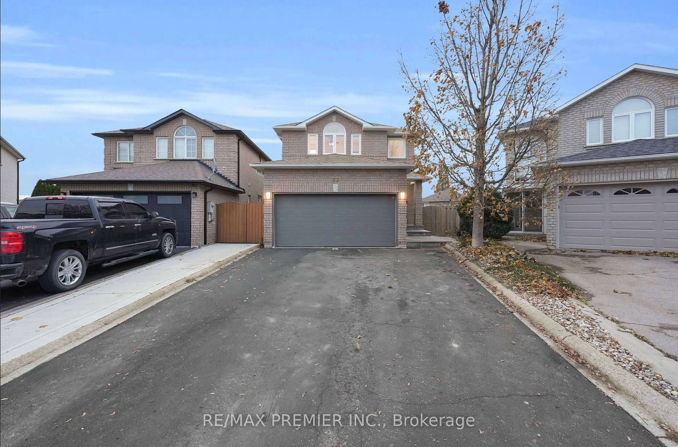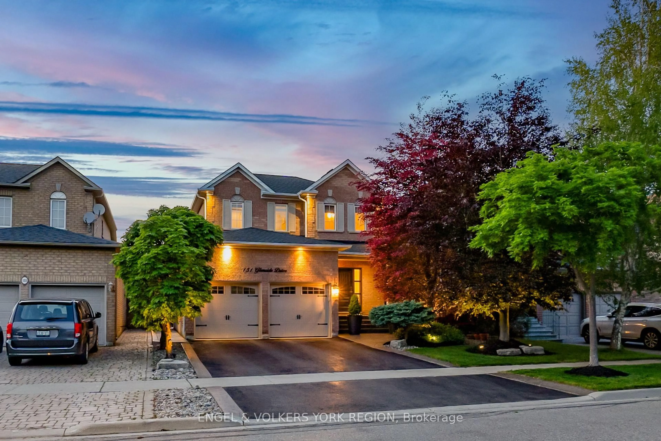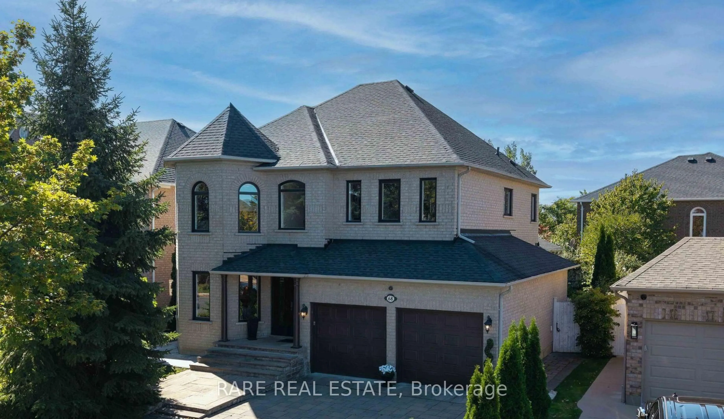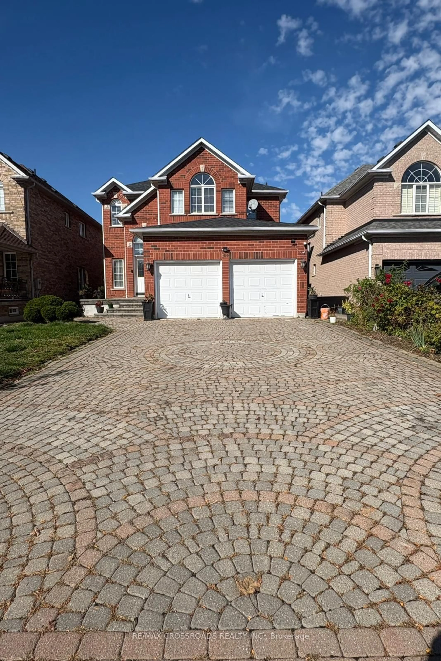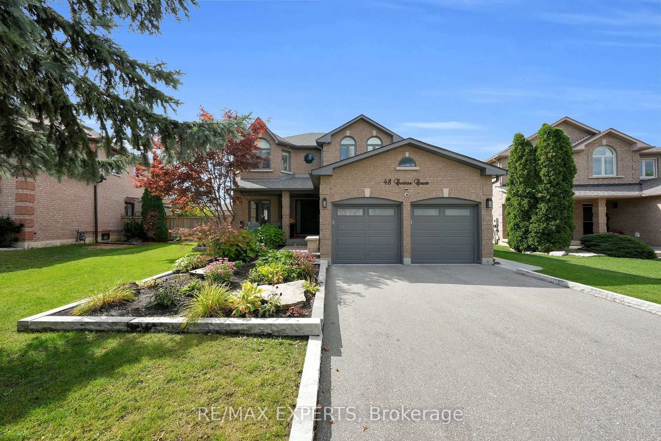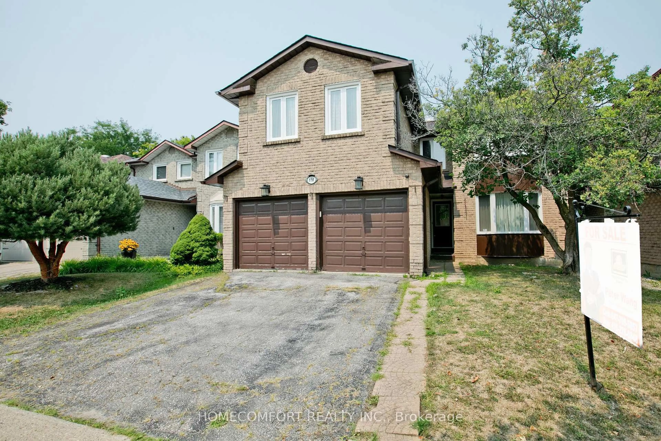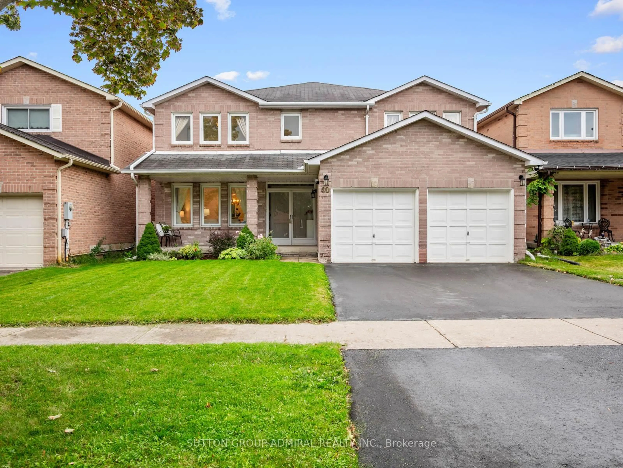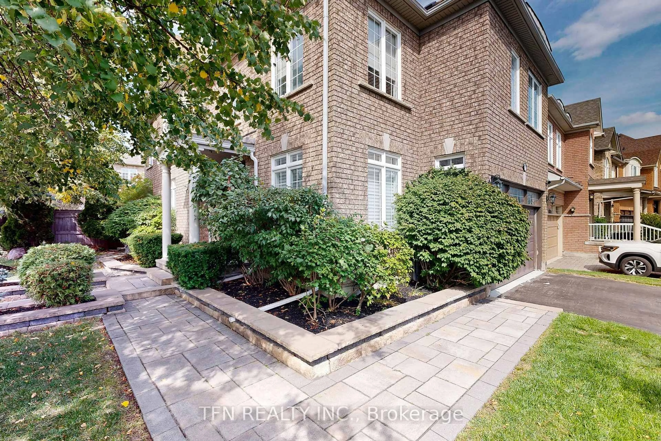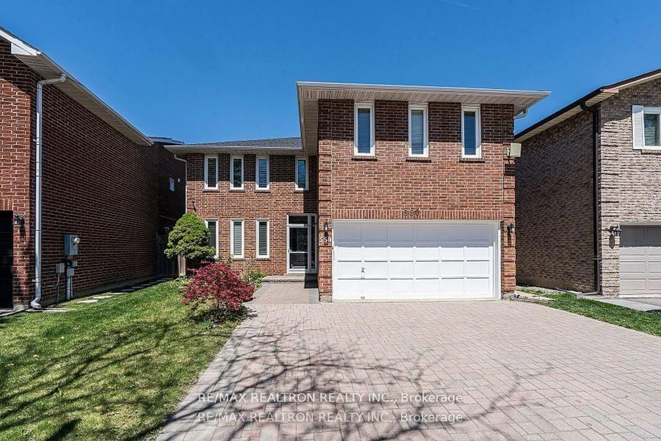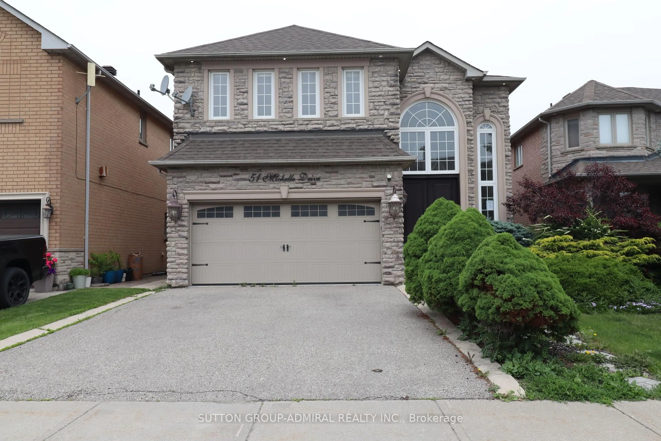Welcome to 211 Fletcher Drive - meticulously well kept home in the heart of Maple on a pie shaped lot. Spacious open concept with large principal rooms. Newer double door to spacious foyer with pot lights and crown mouldings. Gleaming hardwood floors on the main level. Coffered ceilings in the dining room. White bright kitchen with built in pantry storage space. Walkout from the breakfast area to the deck with a fully fenced yard. Sunken family room with gas fireplace and built in speakers. Main floor laundry/mud room with side entrance, entrance to garage and service stairs to the basement. Spacious primary bedroom with 5 piece ensuite and walk-in closet. Partially finished lower level with electric fireplace and pot lights in the oversized L shaped rec room. Upgrades include newer window coverings, all windows, Double front door, garage door. Lots of storage space. Room measurements as per original architectural plans - buyer may wish to verify. This move in ready home is in a family friendly neighbourhood this home is close to St Joan fo Arc High School, St David's Elementary School and MacKenzie Glen Public School. Easy access to Hwy 400, shopping, grocery stores, Cortellucci Vaughan Hospital, community centre, tails and much more.
Inclusions: All ELFs & wall sconces, all existing window coverings, fridge, stove, stainless steel dishwasher, LG washer & dryer, central vacuum, inground sprinklers, furnace, AC, EGDO + 2 remotes
