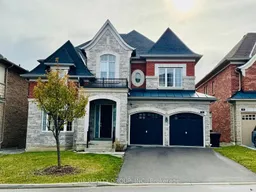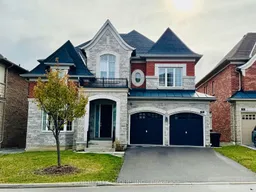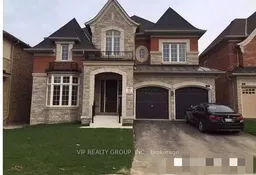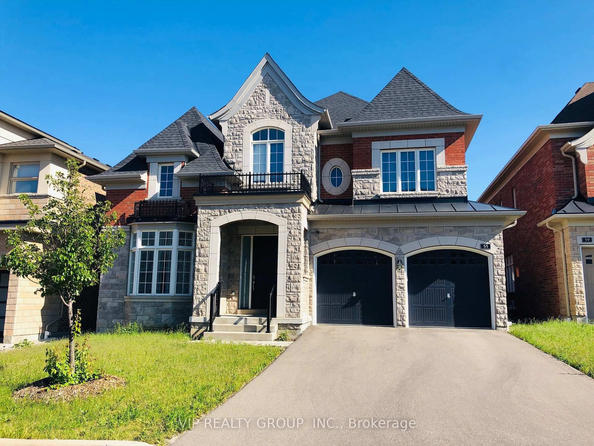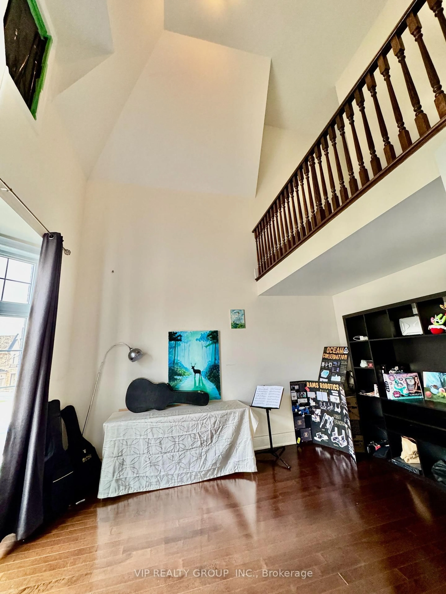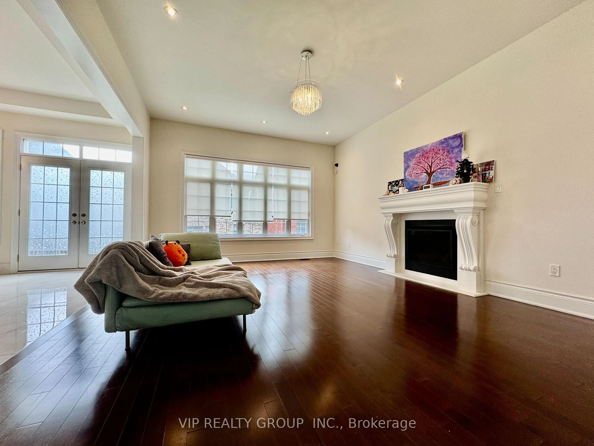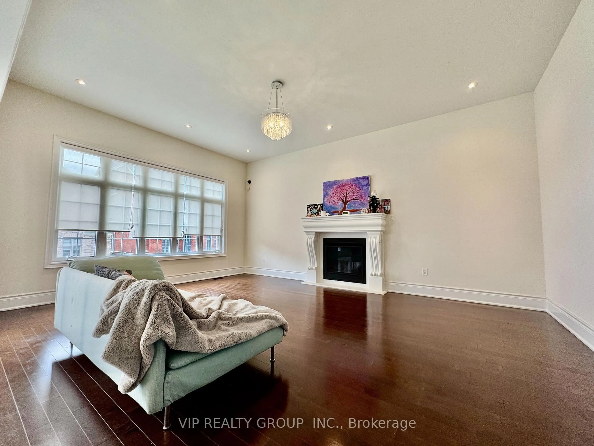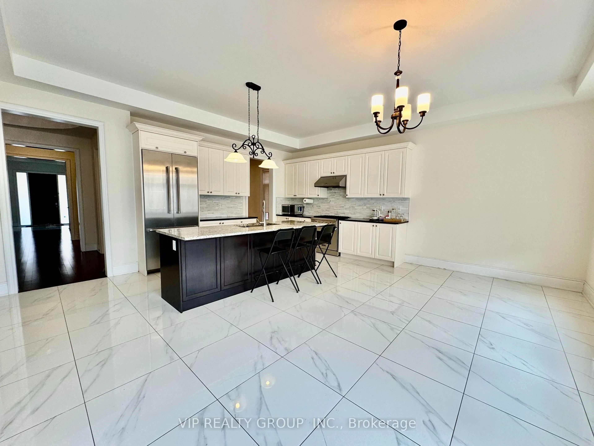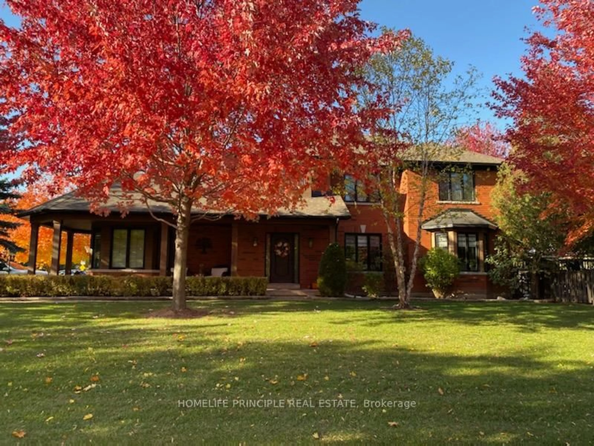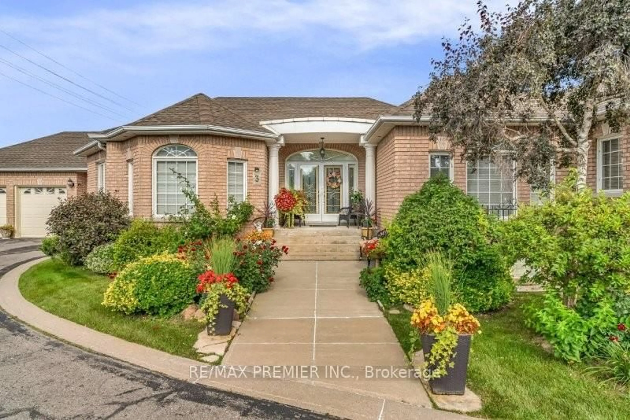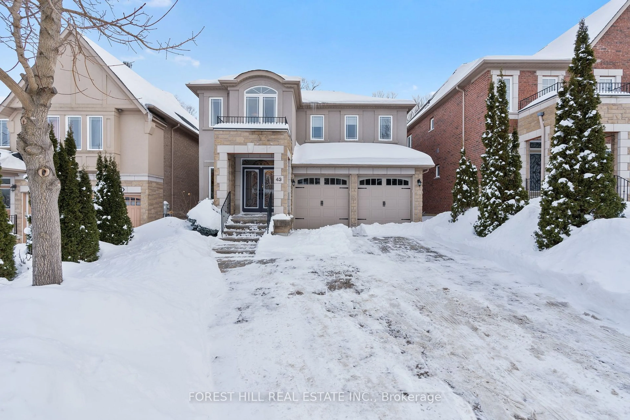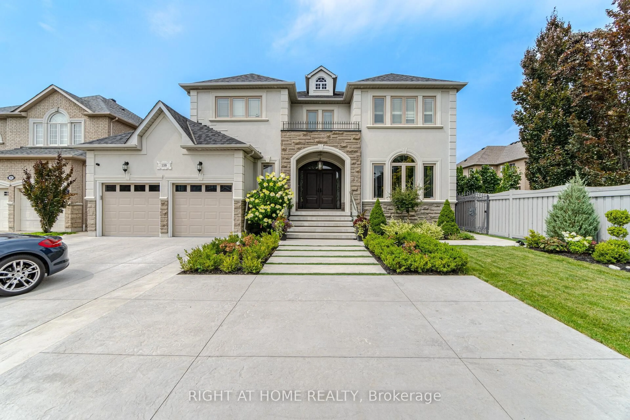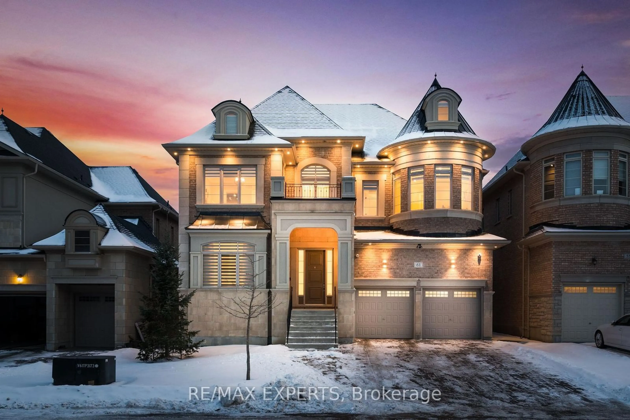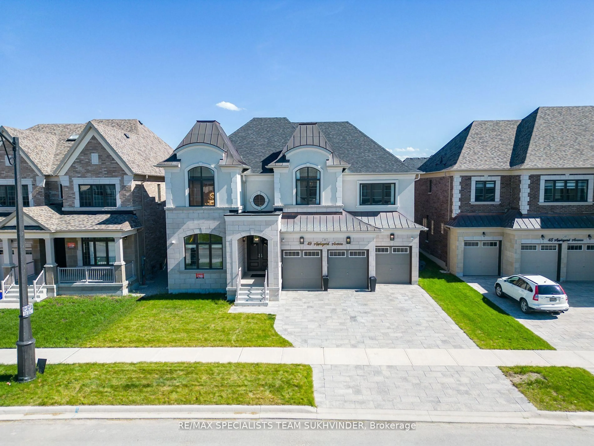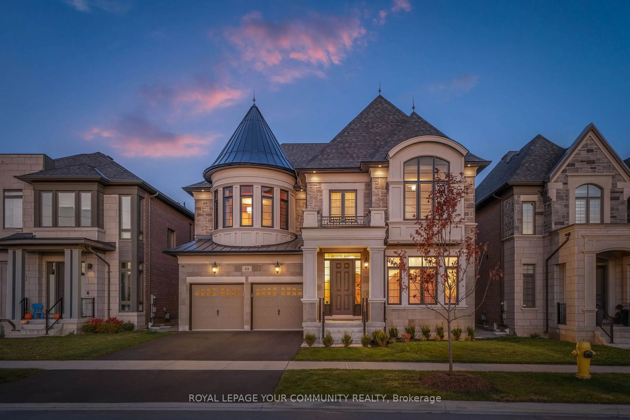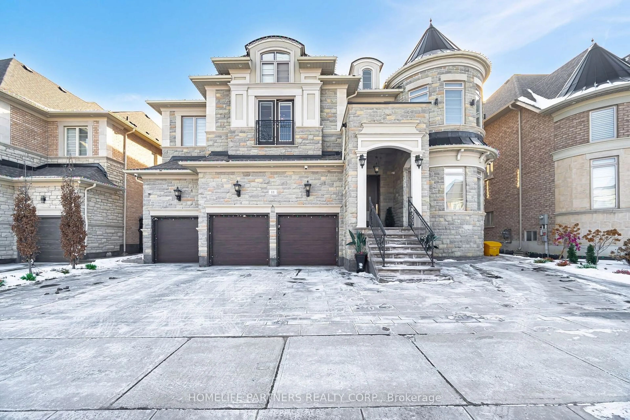55 Yates Ave, Vaughan, Ontario L6A 0J1
Contact us about this property
Highlights
Estimated valueThis is the price Wahi expects this property to sell for.
The calculation is powered by our Instant Home Value Estimate, which uses current market and property price trends to estimate your home’s value with a 90% accuracy rate.Not available
Price/Sqft$580/sqft
Monthly cost
Open Calculator

Curious about what homes are selling for in this area?
Get a report on comparable homes with helpful insights and trends.
+23
Properties sold*
$1.9M
Median sold price*
*Based on last 30 days
Description
50 Ft wide Premium lot By Regal Crest in Prestigious Upper West side Neighborhood. Apx 4000 Sf (3952 Sqft)+2000Sqft Bsmt with 3 Car TANDEM Garage. Incredible Bright High look-up Bsmt. Stone & Brick Exterior. 4 Ensuites W/Upgraded Granit Counter Top & Under Mount Sink. Harwood Floor & Smooth Ceiling Though-out. 10' On Main, 9' On 2nd Floor & 9' Basement. Cofffrd Clings In Liv/Din/Family. Modern Kitchen On 24x24 Polished Tile W Luxury Thurmdor Top Line Appl's & Granite Cntrs. No Sidewalk, Walk To School, Transit, Park & Ravine... Great Elementary/French Immersion/IB Public & Private Schools. St. Theresa High School (Rank #1/739 in Ontario!)
Property Details
Interior
Features
Ground Floor
Kitchen
5.8 x 6.1Porcelain Floor / Large Window / Backsplash
Dining
4.47 x 4.88hardwood floor / Combined W/Living
Living
4.47 x 4.88hardwood floor / Combined W/Dining
Office
4.47 x 4.88hardwood floor / Picture Window / French Doors
Exterior
Features
Parking
Garage spaces 3
Garage type Built-In
Other parking spaces 4
Total parking spaces 7
Property History
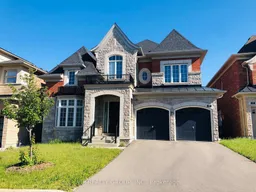 17
17