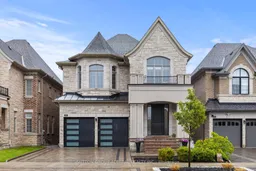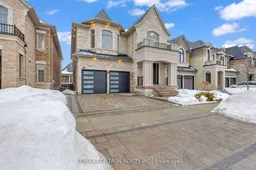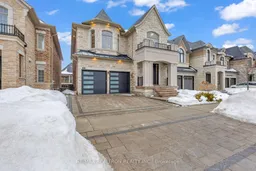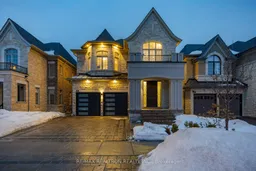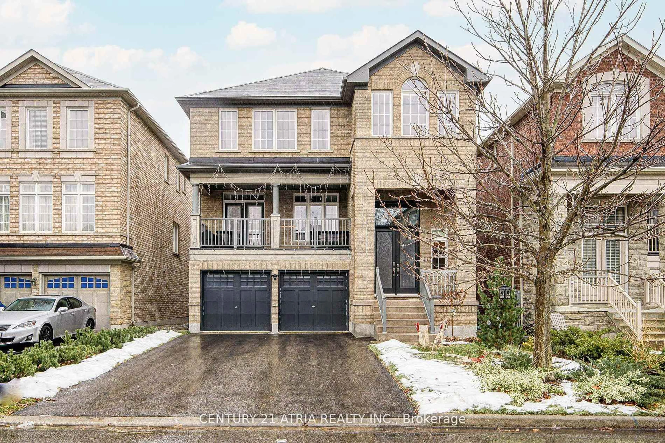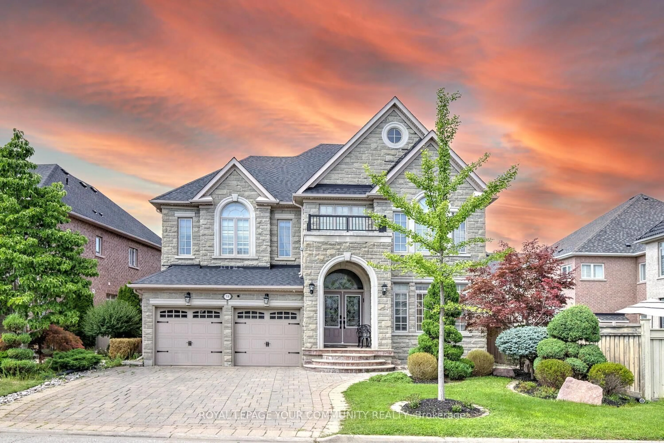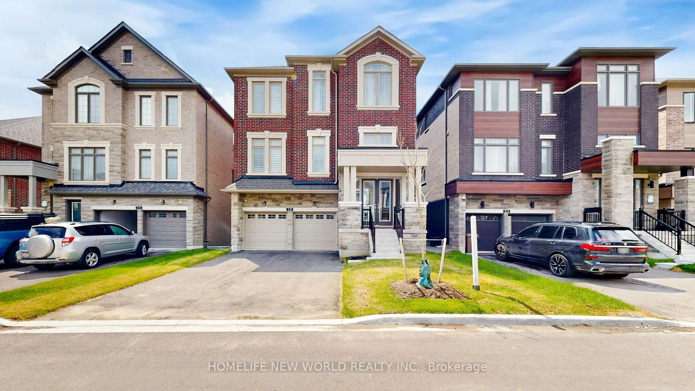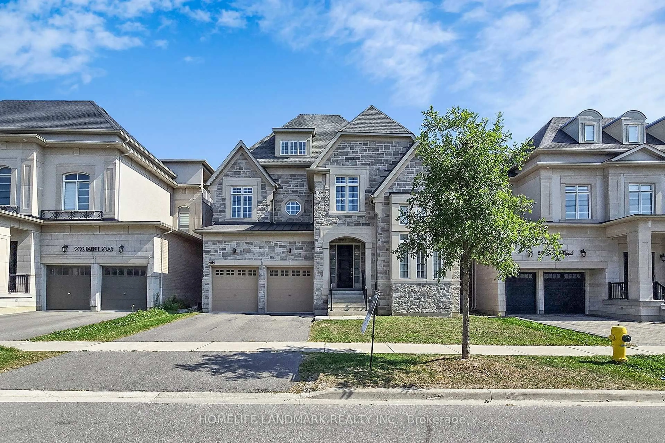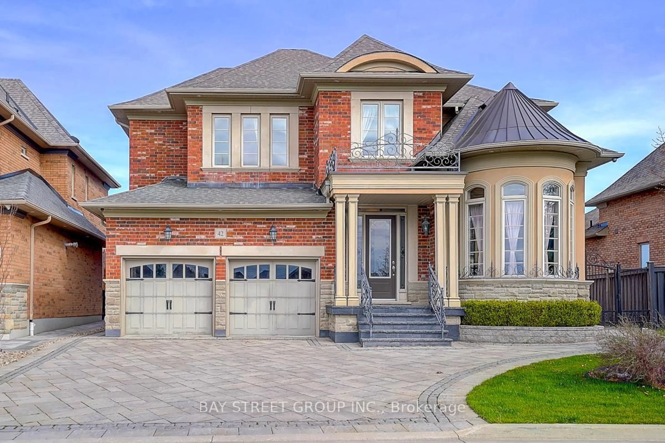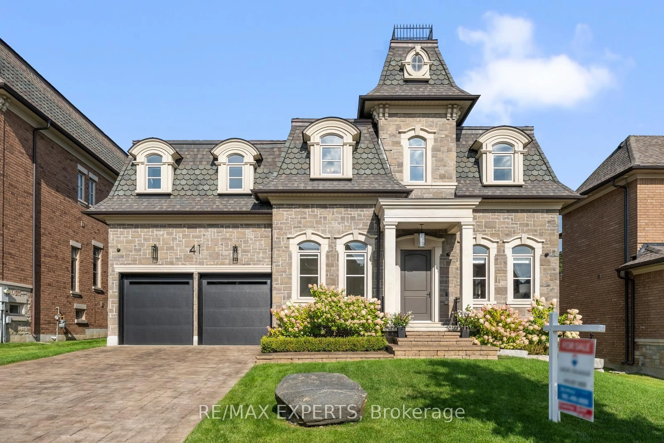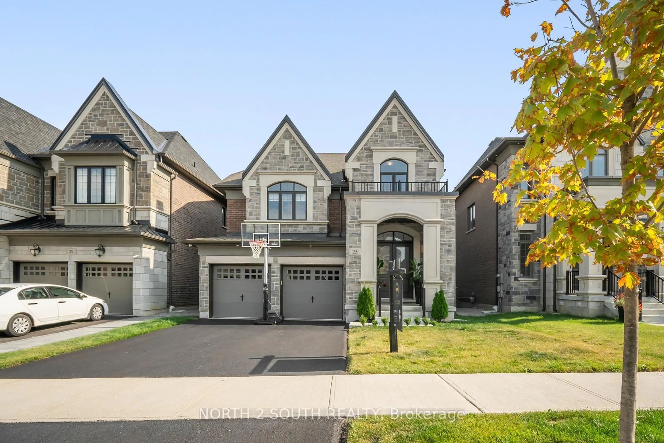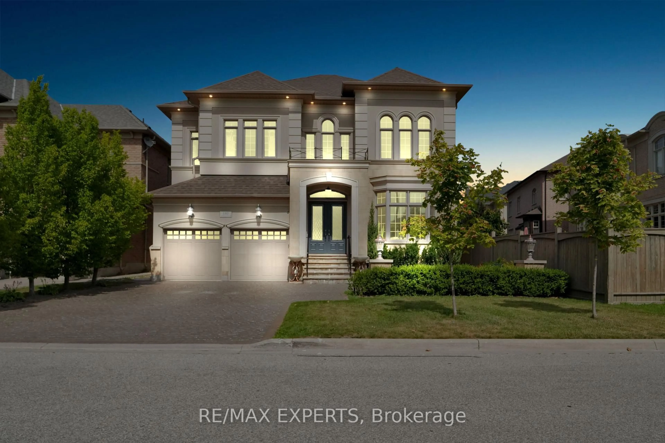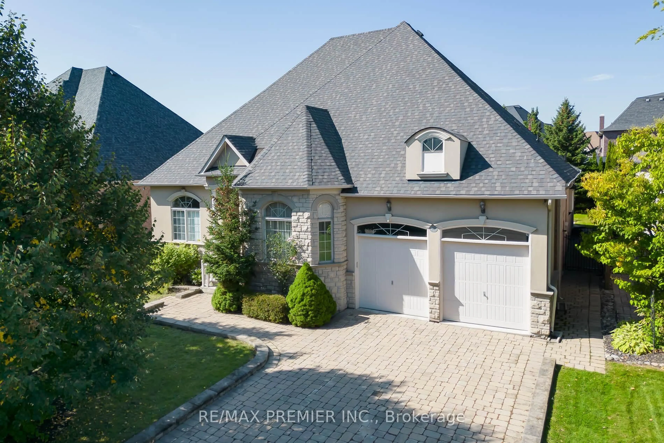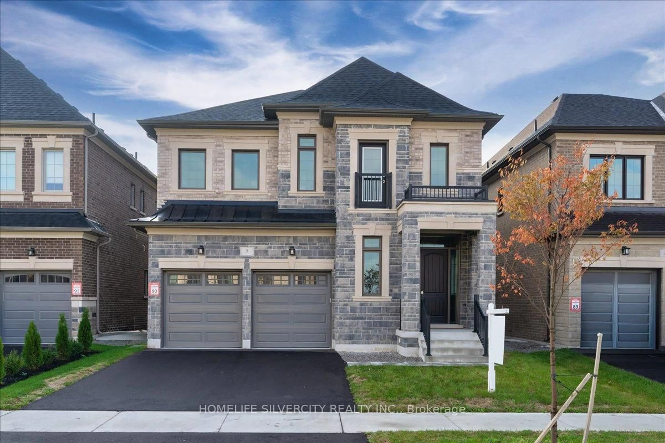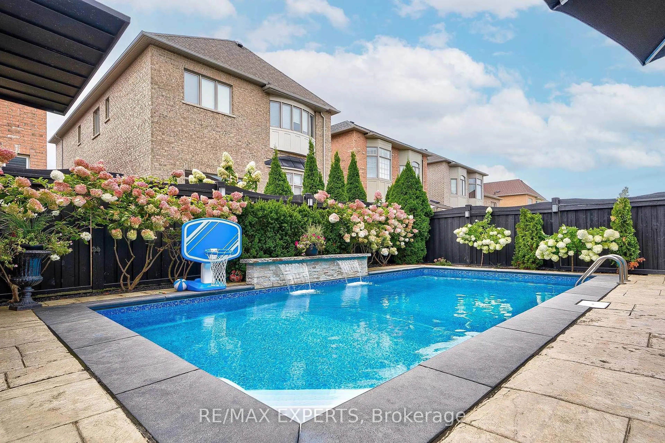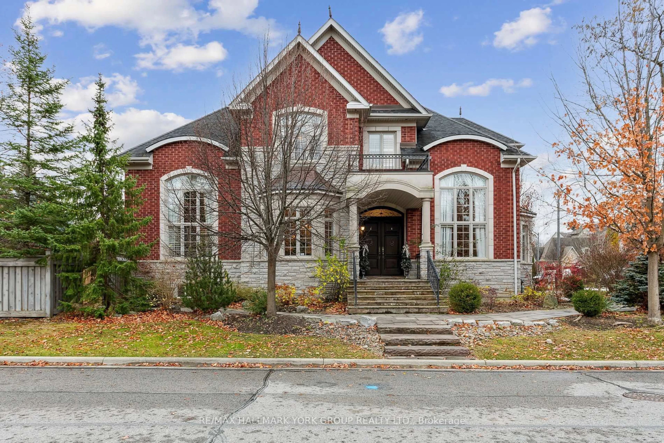***Price to sale*** welcome to this stunning Regal Crest-built luxury home in the prestigious Upper West Side community. Offering 5+1 bedrooms and 6 bathrooms, this beautifully designed residence features a professionally finished walk-out basement with a separate entranceperfect for extended family, guests, or a private suite.Step into a chef-inspired kitchen showcasing extended upper cabinetry, granite countertops, and high-end Thermador built-in appliances. The elegant double-sided fireplace adds warmth and charm to the open-concept living and dining areas.Enjoy impressive 10 ceilings on the main floor and 9 ceilings on both the second floor and basement, complemented by hardwood flooring, coffered ceilings, and crown mouldings throughout the home.The walk-out basement offers a spacious recreation room, an additional bedroom, and a 3-piece bathroom, making it ideal for entertaining or multigenerational living.Exterior features include professionally landscaped front and backyards, interlock stonework, and epoxy-coated garage floors for a sleek, durable finish.Situated in the highly sought-after Viola Desmond Public School zone and just steps from parks, trails, shopping, and morethis home offers a perfect blend of luxury, space, and convenience.
Inclusions: S/S Fridge, S/S Cooktop, B/I Oven & Microwave, Dishwasher, Washer & Dryer. Upgraded Light Fixtures & Window Coverings, Central A/C, GDO
