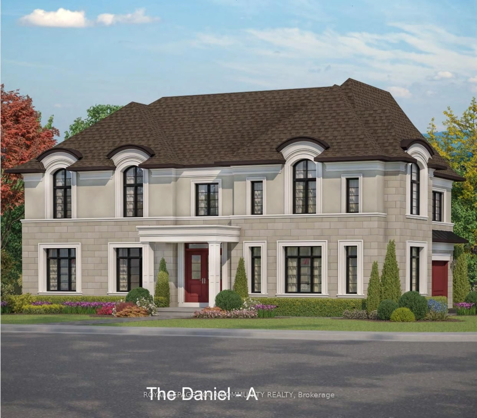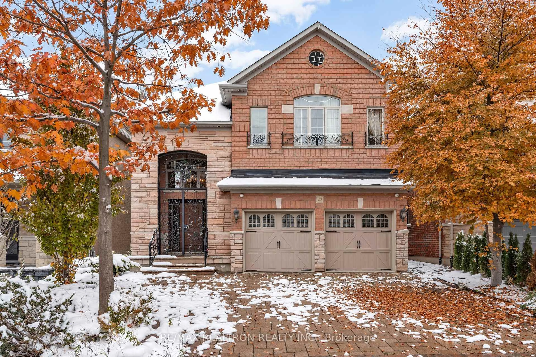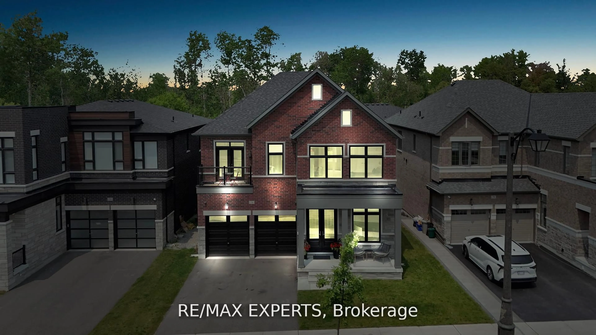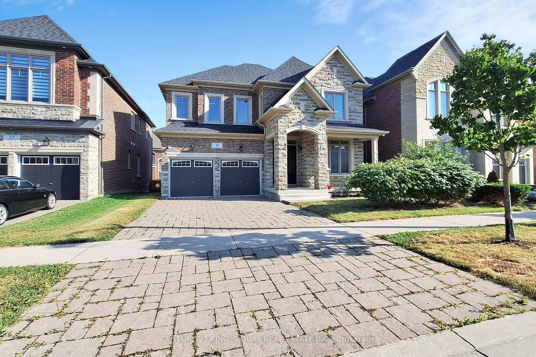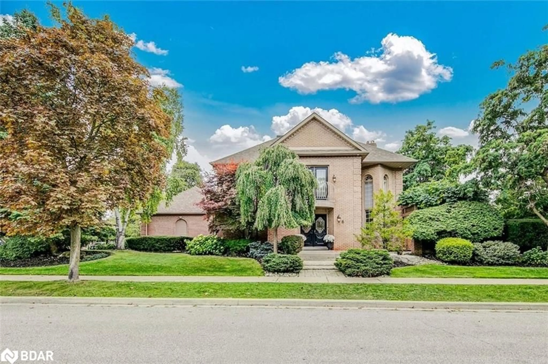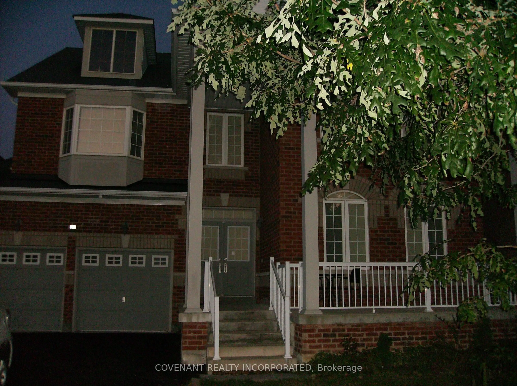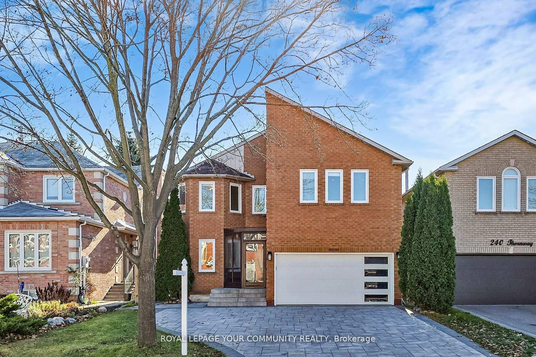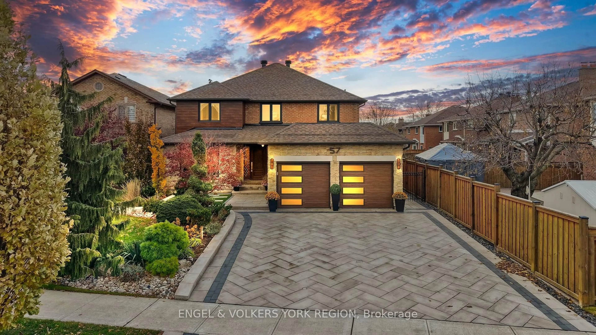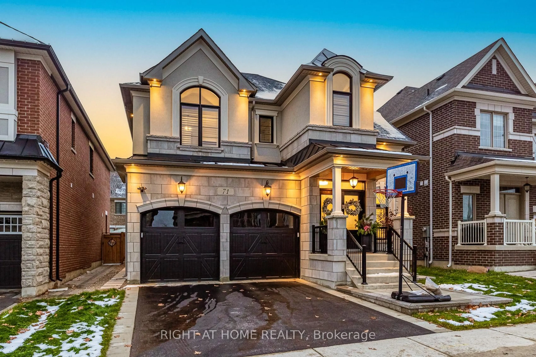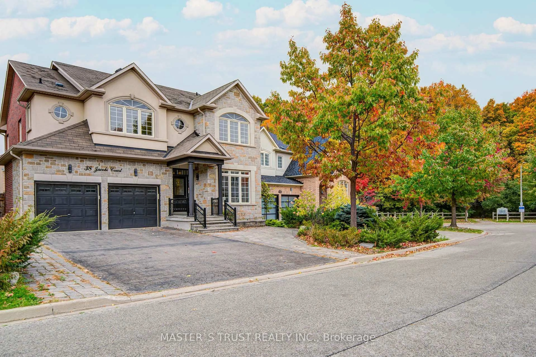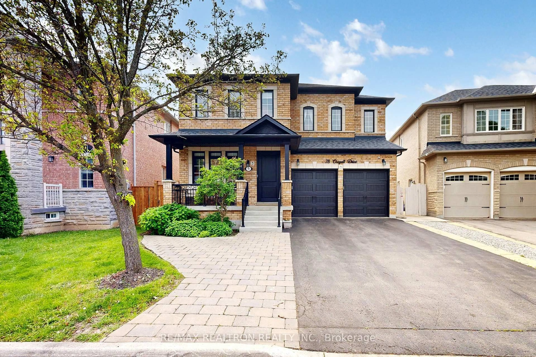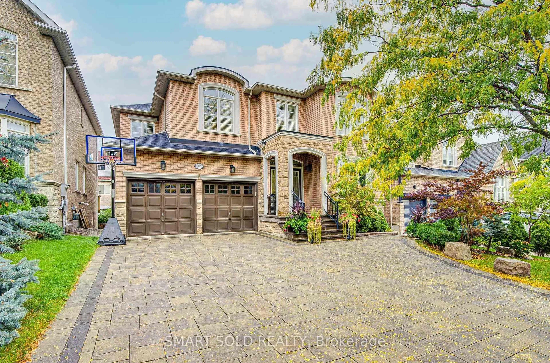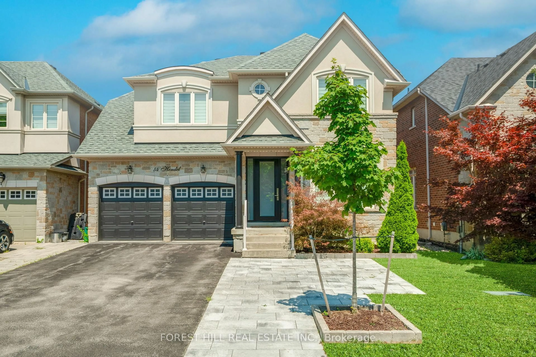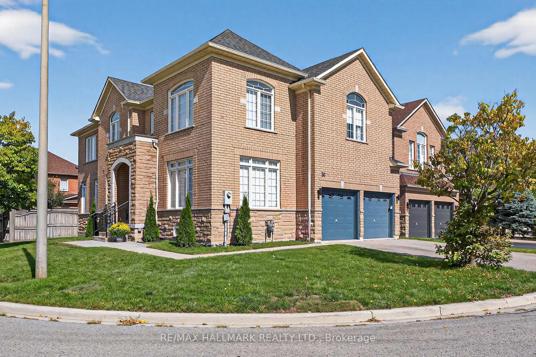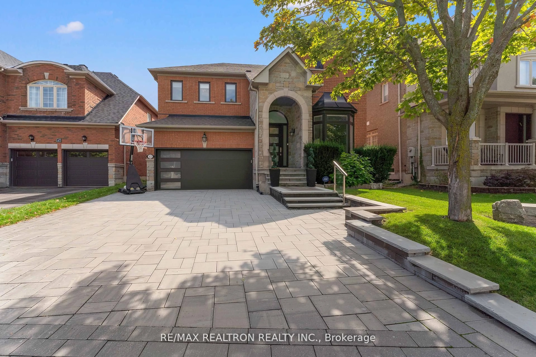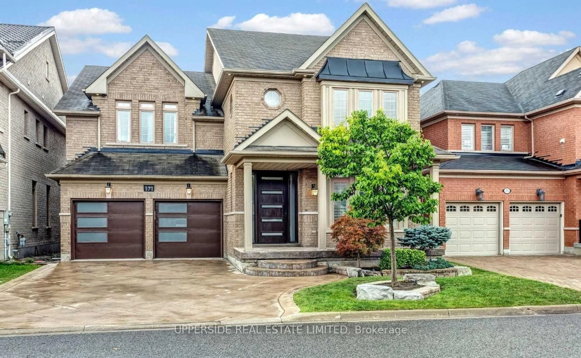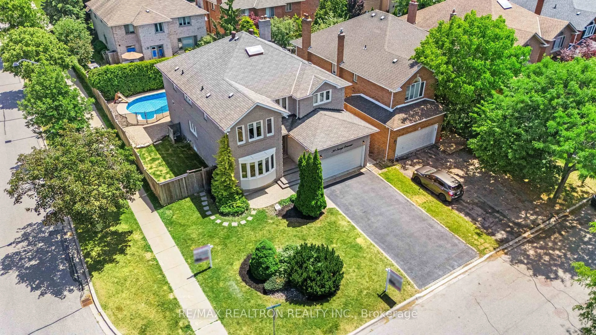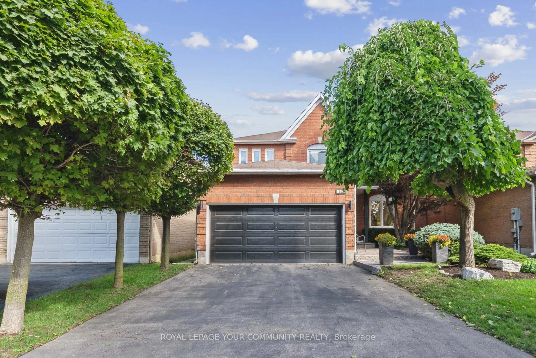L-U-X-U-R-Y---L-I-V-I-N-G In The Valleys Of Thornhill. Stunning Family Home With Over 4200 Sqft Of Living Space (3250 Sqft Above Grade)! The Ideal Layout & Superb Location. 8 Reasons You Will Love This Home: 1) Enjoy An Open Concept Kitchen With High-End Stainless Steel Appliances & Centre Island 2) Spacious Living Room With Gas Fireplace & Open Concept Executive Dining Room Accompanied By a Welcoming Family Room Full Of Light And Luxurious Ambiance 3) First Floor Office Perfect For Work For Home Plus Custom Made Mudroom For Maximum Convenience 4) Upper Floor Includes A Spacious Primary Bedroom Upgraded With 6Pc Ensuite Bathroom Plus Custom Luxurious Closet Room 5) 3 Additional Bedrooms On Second Level With Custom Built-In Closets Shelving & 2 Full Upgraded Bathrooms 6) Additional Den Space On The Second Floor Ideal For A Second Office Or Play Area 7) Professionally Finished Basement Includes Stunning Home Theatre With Custom Sound Proofing, Gym Space & 3Pc Bathroom 8) Backyard Oasis Completed With Professional Interlocking, Fire Pit, LED Lighting & Hot Tub. Additional Features Include 9Ft Smooth Ceiling With Custom Moulding Throughout Main Floor, Custom Blinds, Newer Custom Front Door, Electrical Car Charger Outlet In Garage, Newer Garage Doors & Second Floor Laundry. No Expense Was Spared. Must View in Person! Offers Anytime!
Inclusions: Be Part Of The Sought-After Community of The Valleys Of Thornhill. Minutes From JCC, Top Private & Public Schools, Plazas, Grocery Stores, Coffee Shops, Banks, Restaurants, New Community Centre (In Construction)
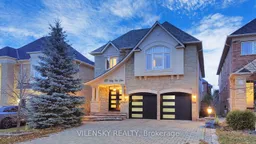 40
40

