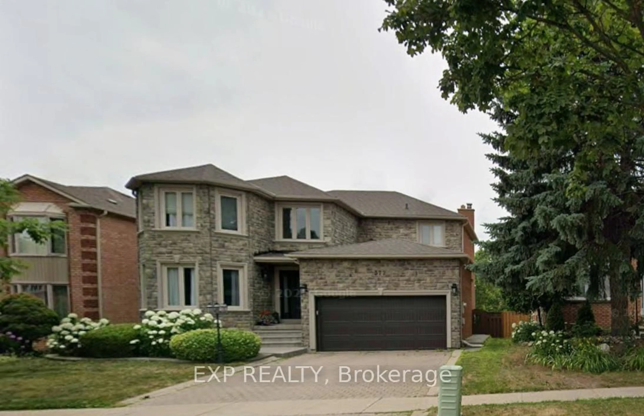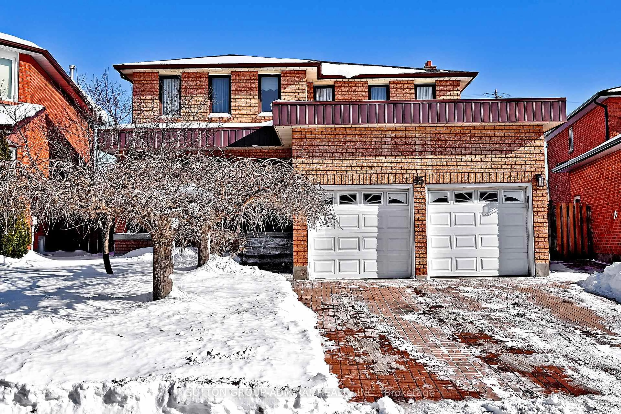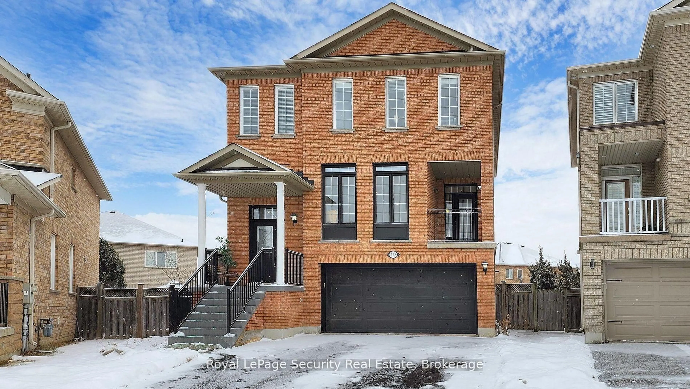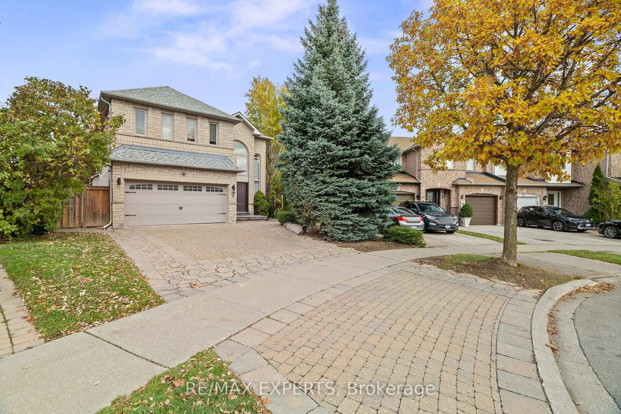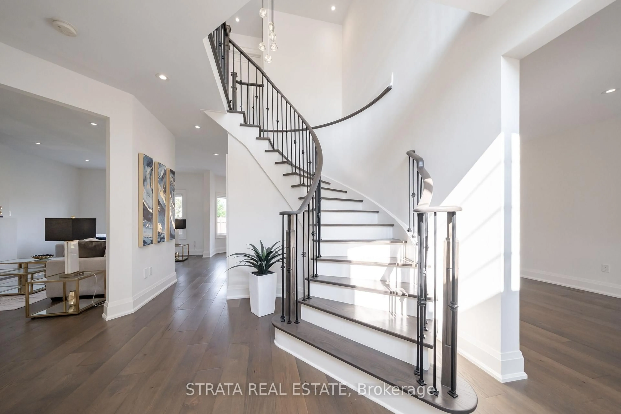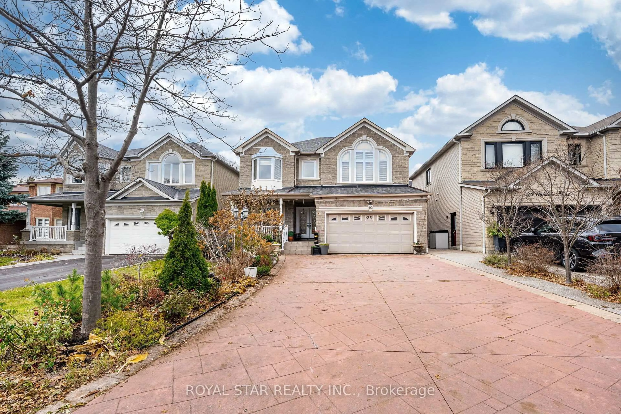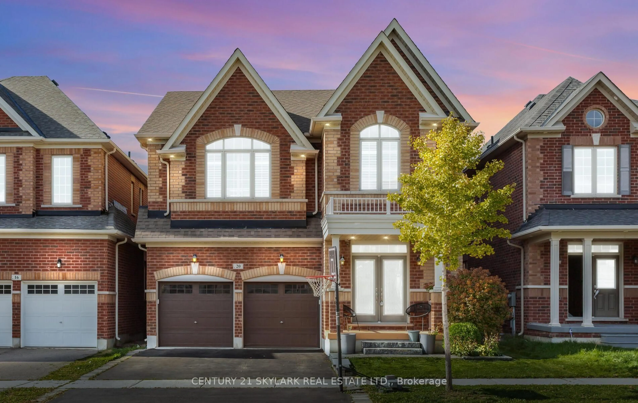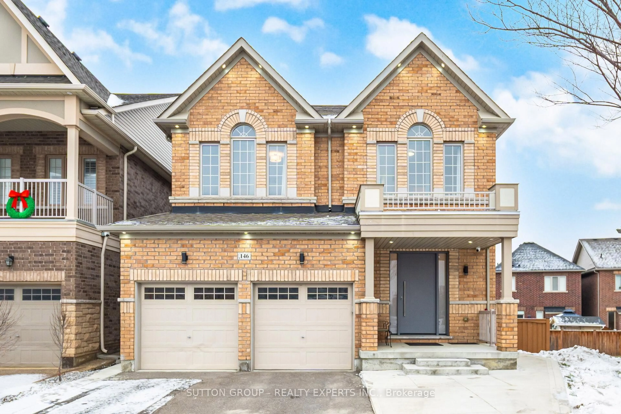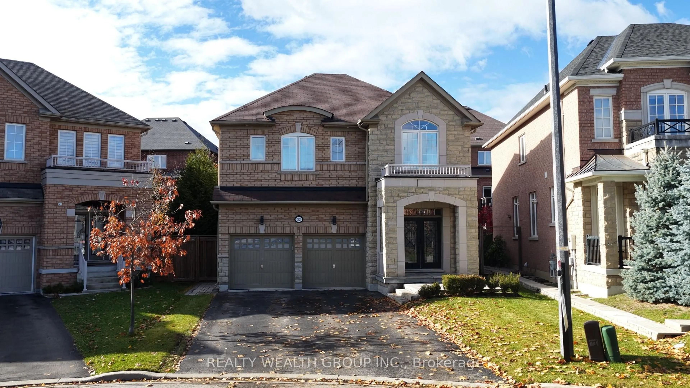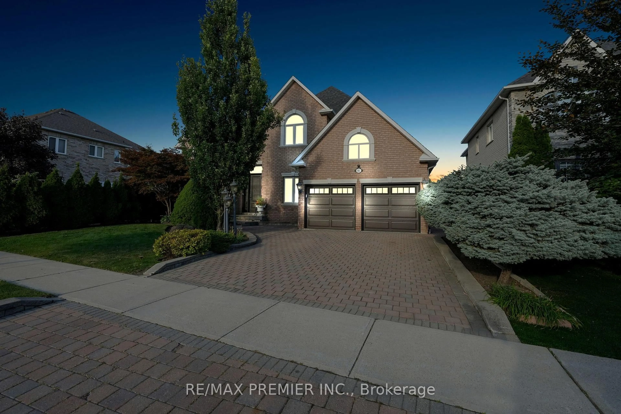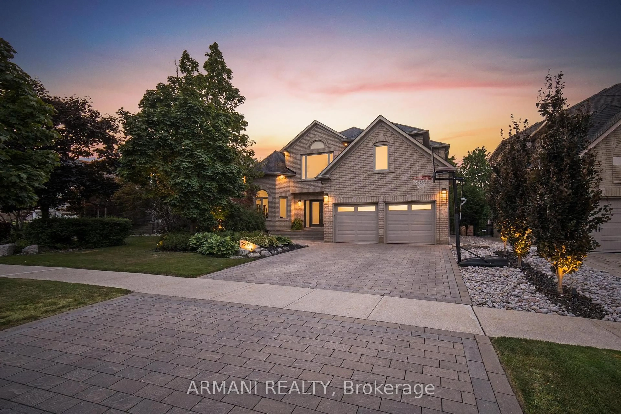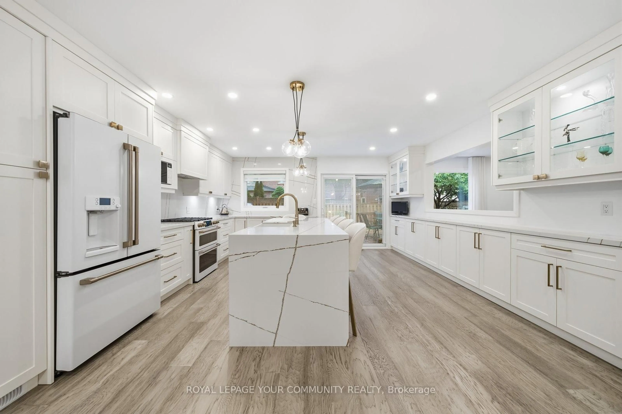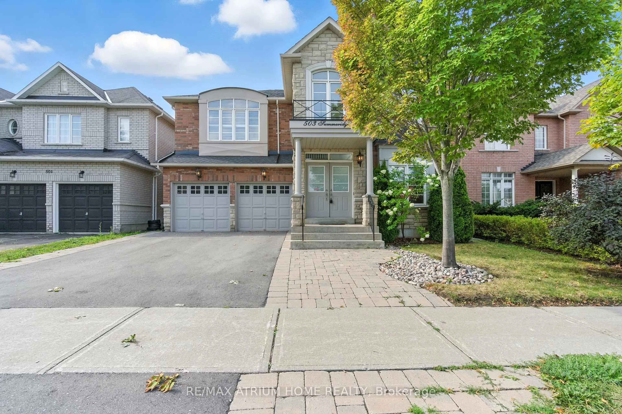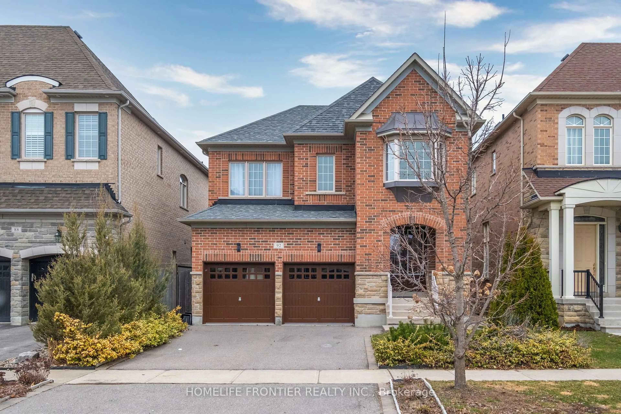Welcome to 92 Mulholland Drive, an elegant residence in the heart of Thornhill! Showcasing timeless design and quality craftsmanship! This family home offers 4+ spacious bedrooms, a thoughtfully designed floor plan, and upscale finishes throughout. Garage access from 2-Storey foyer, 9 ft ceilings on the main floor & sweeping oak staircase provide a bright and airy space, enhanced by hardwood flooring, crown moulding and pot lights to set a sophisticated tone. A main-floor office with custom built-ins provides the ideal work-from-home setting. The inviting family room with built-n speakers provides an excellent ambience for movie nights! The wall separating the Family Room & Breakfast Area was added and can be easily removed should an open concept area be preferred. This chef's kitchen boasts abundant cabinetry, a walk-in pantry, gas range, breakfast bar, and walkout to a large and private two-level deck, a gasline to the BBQ & overlooking mature trees. Upstairs, the luxurious primary suite features a walk -in closet, a spa-inspired ensuite with clawfoot tub, glass shower, double vanity, and private water closet. An open staircase to the finished basement extends the living space with a large recreation room, playroom/bedroom(s), modern 3-piece bath and ample storage. The perfect balance of luxury and lifestyle; situated only steps away from Parks & Rec Centers extends your recreational opportunities for tennis, skating, swimming, jogging, baseball, basketball and even the Playhouse Theatre!. In Prime, sought-after Thornhill location, your new Home is also a walk to top schools Ventura Park P.S., Wilshire, and Westmount Collegiate, minutes to daycares, shopping, transit, and everything a great community has to offer!
Inclusions: Stainless steel fridge, stainless steel gas stove, stainless steel built in dishwasher, Stack Washer and Dryer, all Electric Light Fixtures, all Window Coverings, Central Vac and attachments, 2 Garage Door Remotes, Security System, Gas BBQ, Wall Mounting Brackets for TV's (Furnace, Humidifier & Air Filter less than 1 yr New)
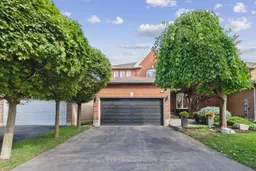 49
49

