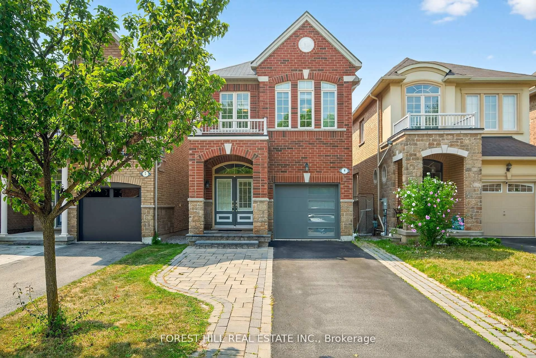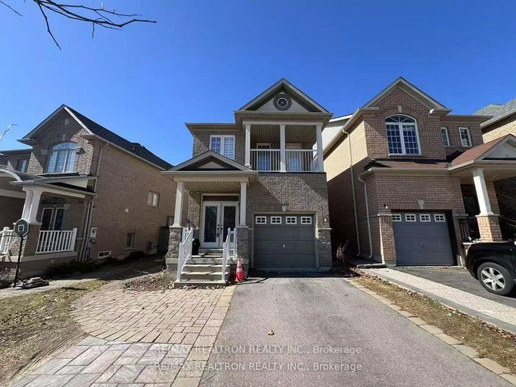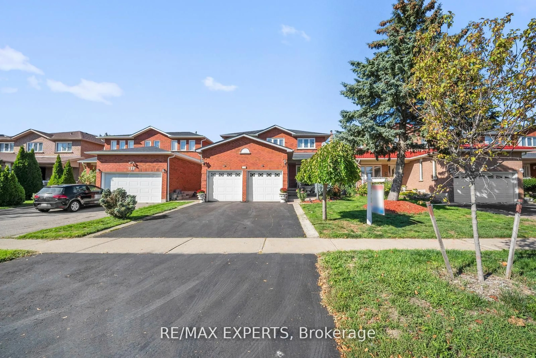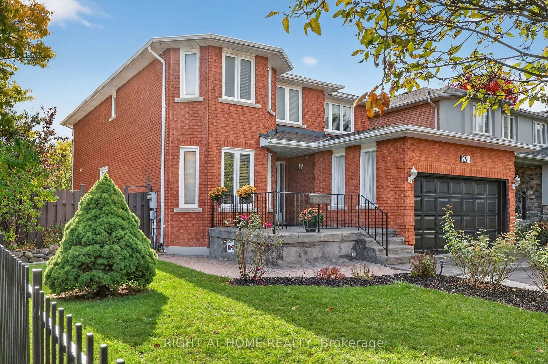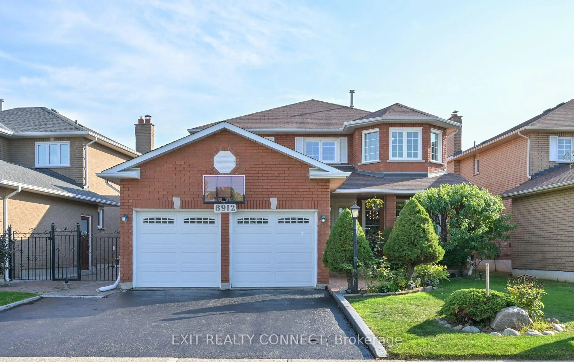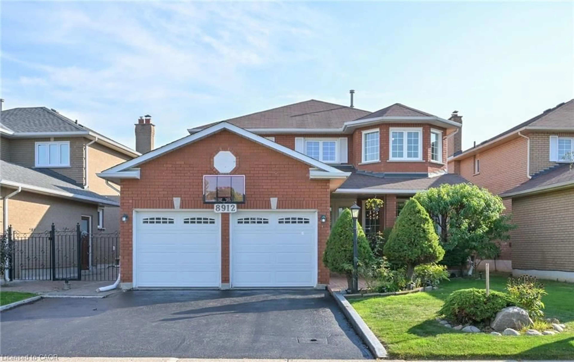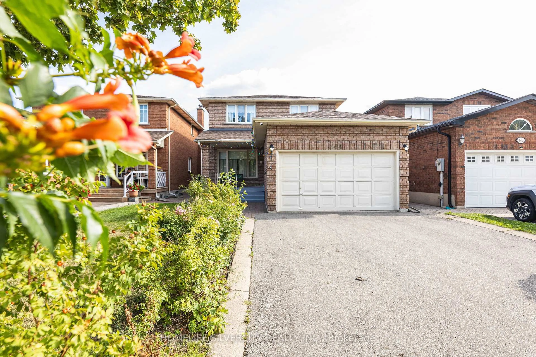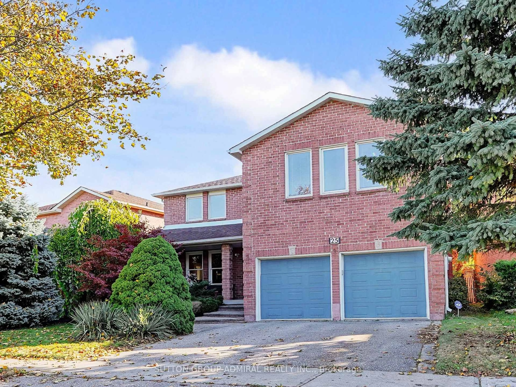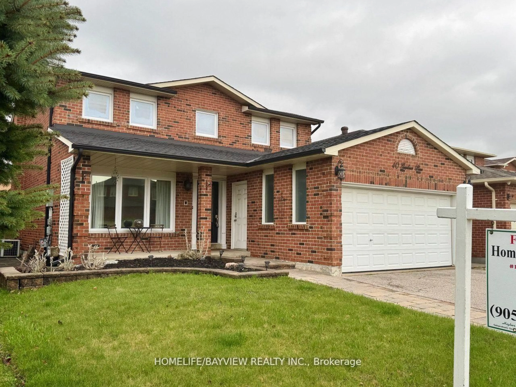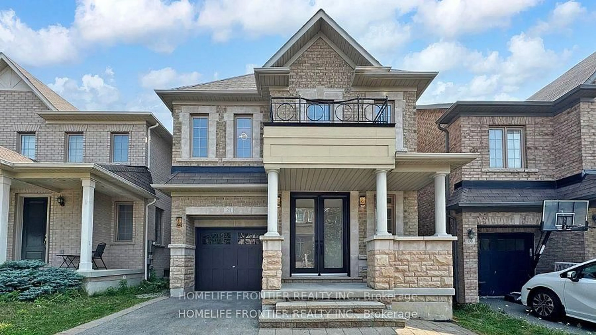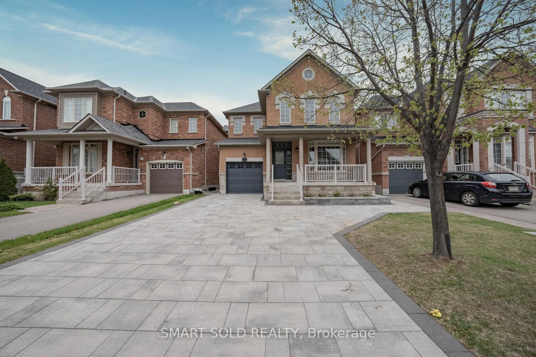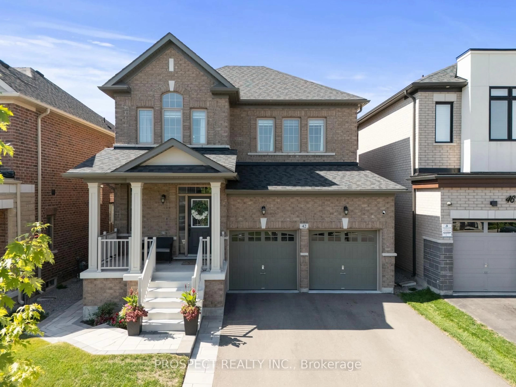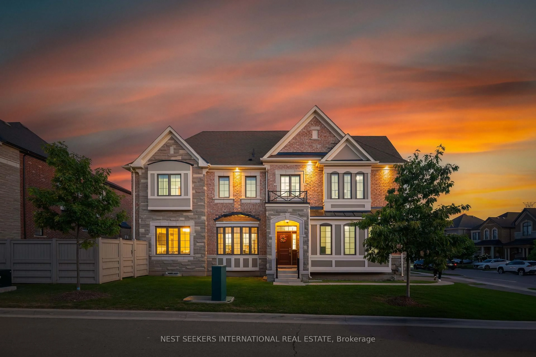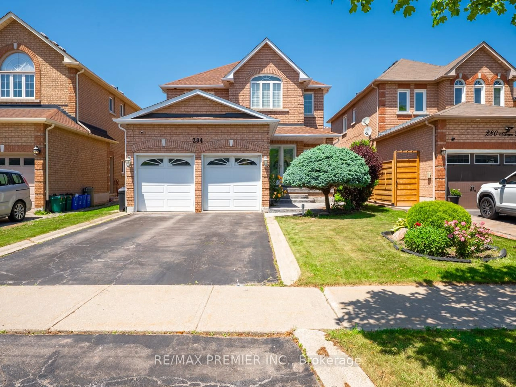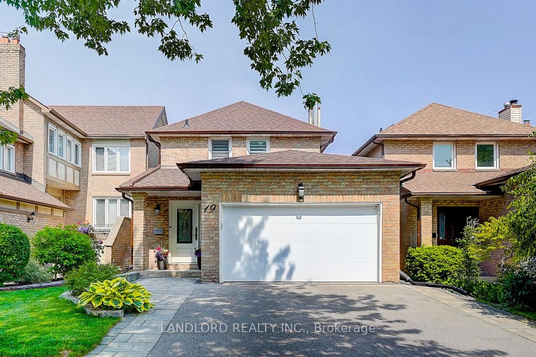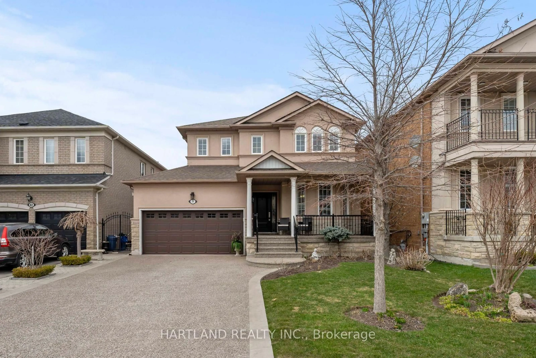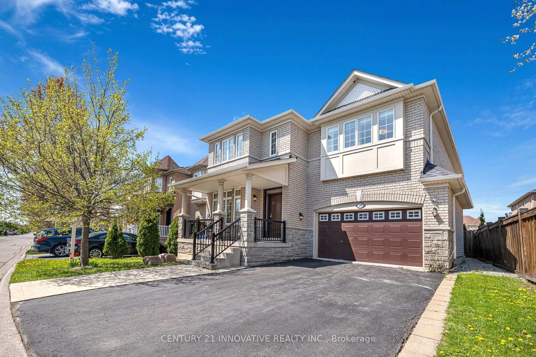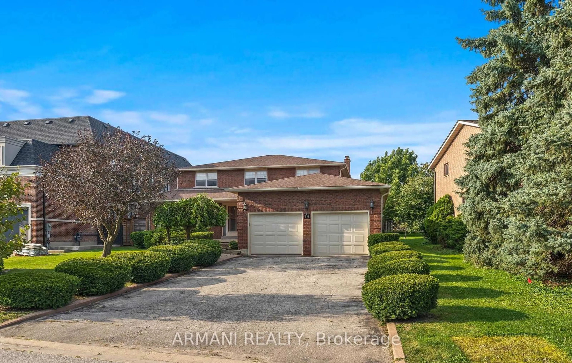Luxuriously upgraded 4 bedrooms 4 washrooms detached home, nestled on the heart of Patterson. This quality-built Touchstone home underwent a full-scale renovation in 2022, showcasing over high-end upgrades inside and out. The bright and airy layout features gleaming modern floorings; 9-ft smooth ceilings on main floor with elegant crown moldings, pot lights throughout, and a thoughtfully redesigned open-concept kitchen with modern cabinetry, quartz countertops, quartz backsplash, newer appliances. Enjoy peace of mind with major mechanical upgrades, including: Newer roof(2022), high-efficiency furnace, Tankless water heater for endless hot water and 240V EV charging outlet. The upper level offers spacious bedrooms, including a luxurious primary suite with a walk-in closet and 5-piece ensuite bath. All bathrooms have been fully renovated with spa-inspired finishes, and the second-floor laundry adds everyday convenience. The separate basement apartment features its own private walk-up entrance, full-size kitchen, laundry, dining area and an office, ideal for an in-law suite. Step outside to a newly landscaped backyard, where 95% of the yard is finished with a custom stone patio, creating a perfect low-maintenance space for entertaining. Extended drive way with interlock with no side walk for 3 cars outside. This turn-key home combines style, function, and comfort truly a rare gem in Vaughan. Directly across from a serene park and pond, and just steps from top-ranked schools(French Immersion) transit, Maple GO Station, Walmart, and new coming community amenities, Hospital...**Pls Check Attached Feature Sheet**
Inclusions: All Exist. Appl-S: Fridge( as it is condition) .Stove, Hood. Dishwasher (2022), Microwave. Basement Appliances: Fridge, Stove, Hood. Washer and Dryer. 2nd Floor Landry: Front Load Washer, Dryer(2022). All Window Coverings, All Elf. Central Vacuum W/Attachments.
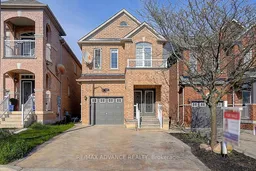 44
44

