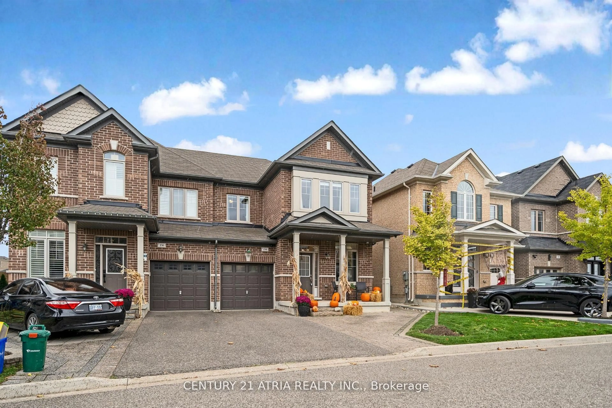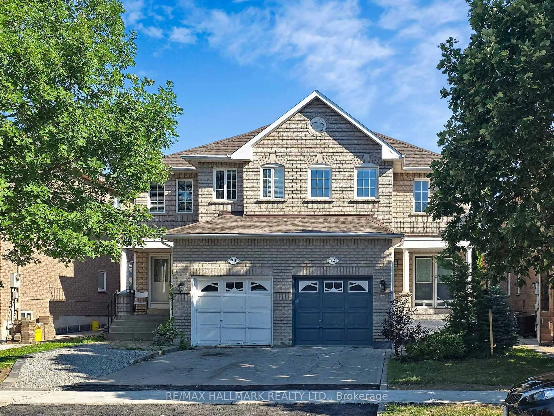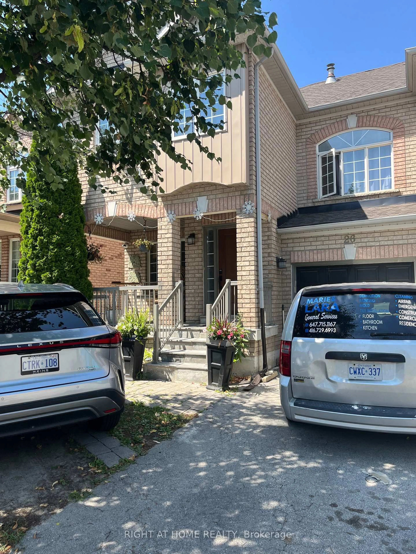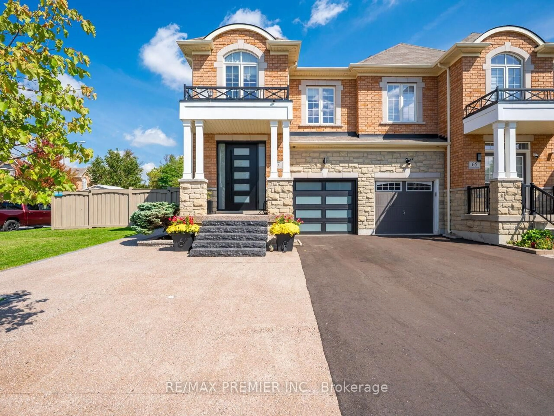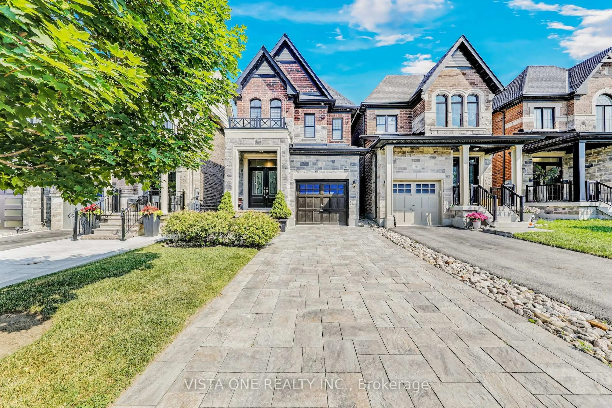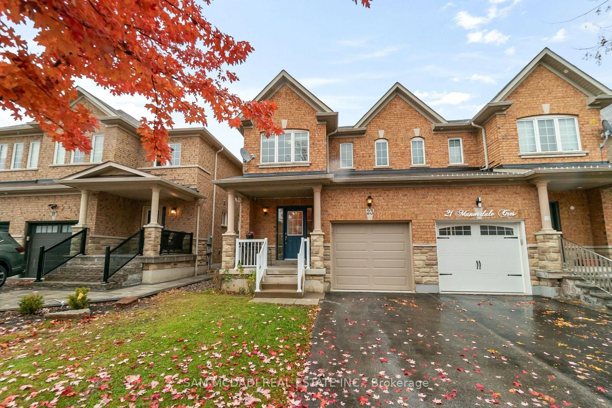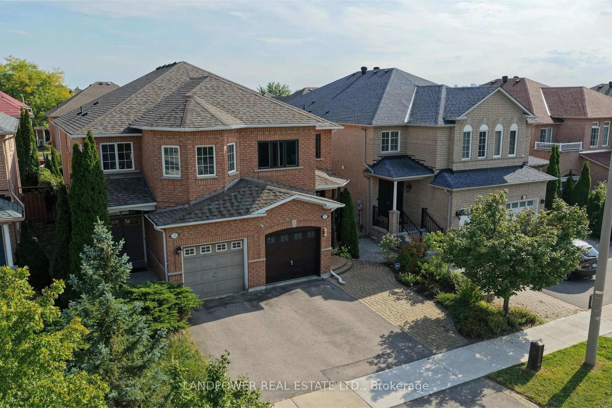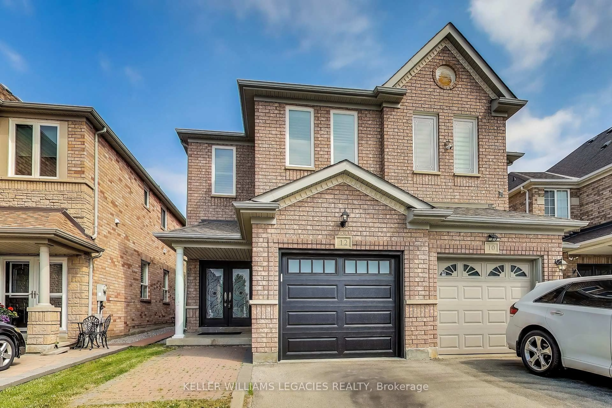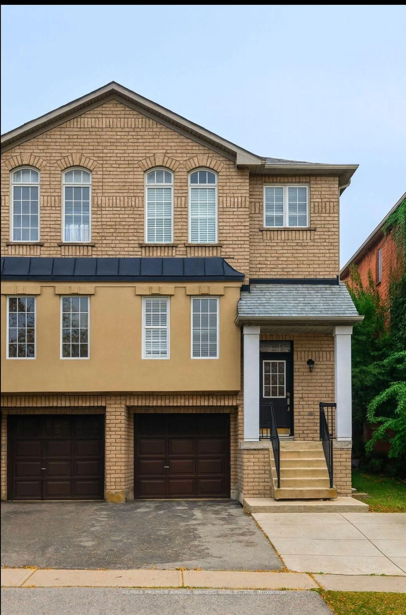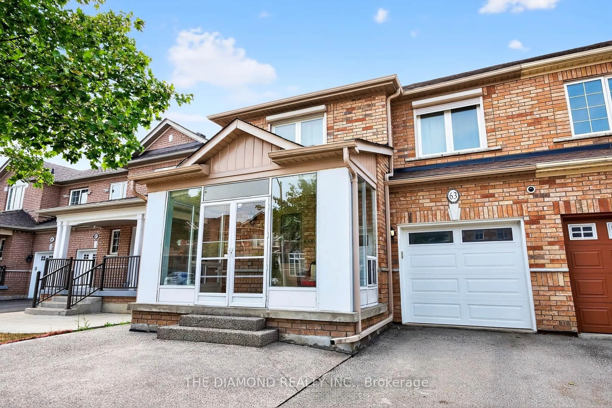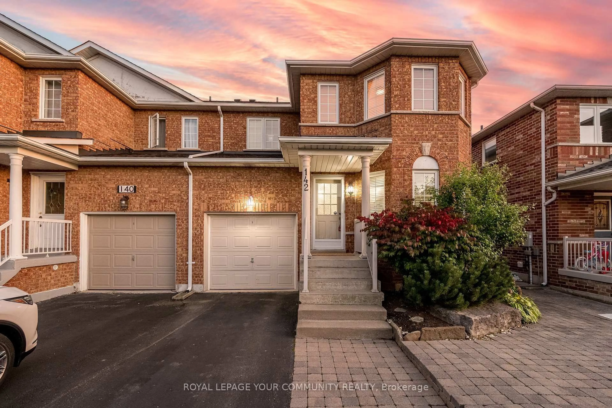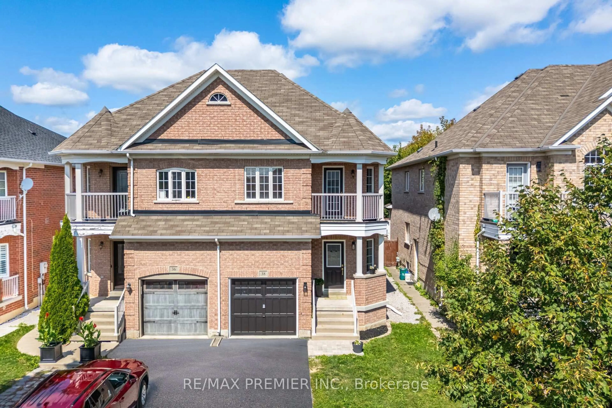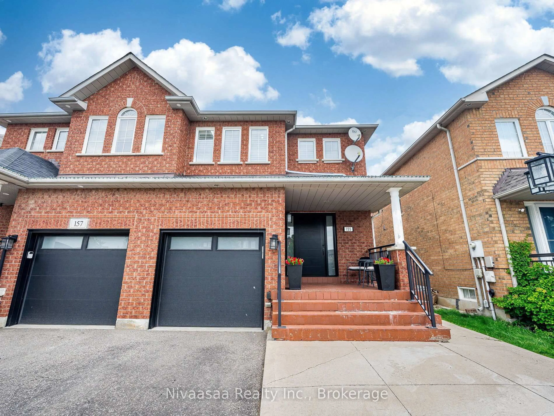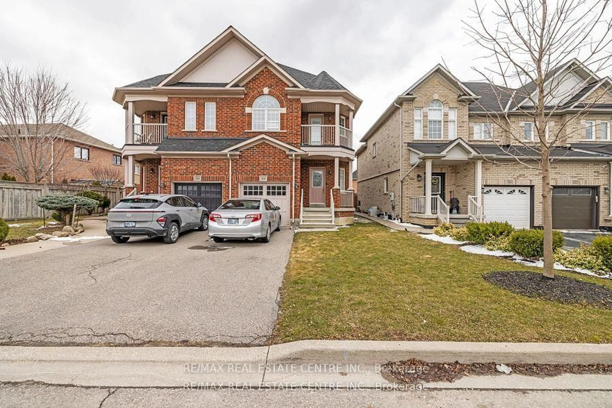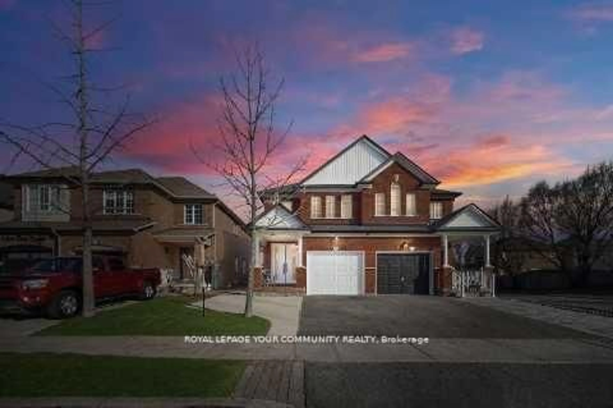Chic Residence! Welcome Home To This 3-Bedroom & 4-Bathroom Executive Semi-Detached Home Offering Stylish Custom Kitchen & Custom Primary Ensuite, Nestled On A Quiet Street In Prestigious Patterson! Centrally Located & Steps To Top Ranking Schools, Parks, Community Centres, Shops, Highways, Vaughan's Hospital & 2 GO Stations! Live, Play, Enjoy In This Modern Home Offering 9 Ft Ceilings On Main; Stylish Custom Kitchen [January 2018] With Modern Quartz Counters & Stainless Steel Appliances, Centre Island, Eat-In Area With Walk-Out To Stone Patio & Large South Facing Yard; Family Room Overlooking Kitchen & Featuring Large Window With South View; Elegant Dining Room Set For Dinner Parties & Celebrations; Hardwood Floors Throughout Main Floor; Primary Retreat With Large Walk-In Closet & 5-Pc Spa-Like Custom Ensuite [July 2023]; LED Pot Lights; Fresh Designer Paint! Fully Finished Basement Offering A Living Room Or Gym, One Office Or Guest Bedroom, Cantina, 2-Pc Bathroom! Offers Newer Appl-s Including Stainless Steel Fridge, Stove & Microwave [April 2022]. Newer Amana 96% AFUE, Two-Stage, Variable-speed, DC motor, 60,000 BTU Furnace [March 2021]! Newer Amana Premium ASX AC Up to 16 SEER 2 Ton [March 2021]! Water Softener (Owned)! Upgraded Garage [2017] With Floortex Polyaspartic Floor Coating, Slatwell Panels, Deep Mesh Baskets, Golf Rack, Medium Short Locker & 2 Overhead Storage Racks! This Home Comes With A Large Fully Fenced Backyard, Luxurious Stone Patio & Professionally Landscaped Grounds [2023]! Interlock Extension On Driveway For Additional Parking! Great Curb Appeal [2019 Curb Appeal City Award], Functional Layout, Modern Upgrades! Just Move-In & Enjoy! See 3-D!
Inclusions: See 'Schedule C'.
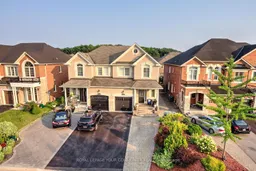 46
46

