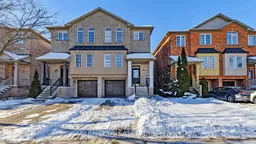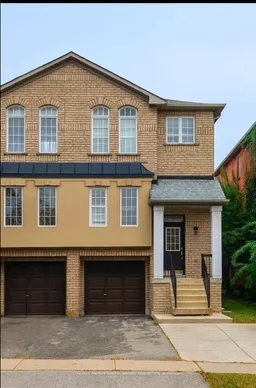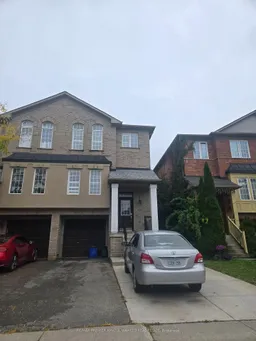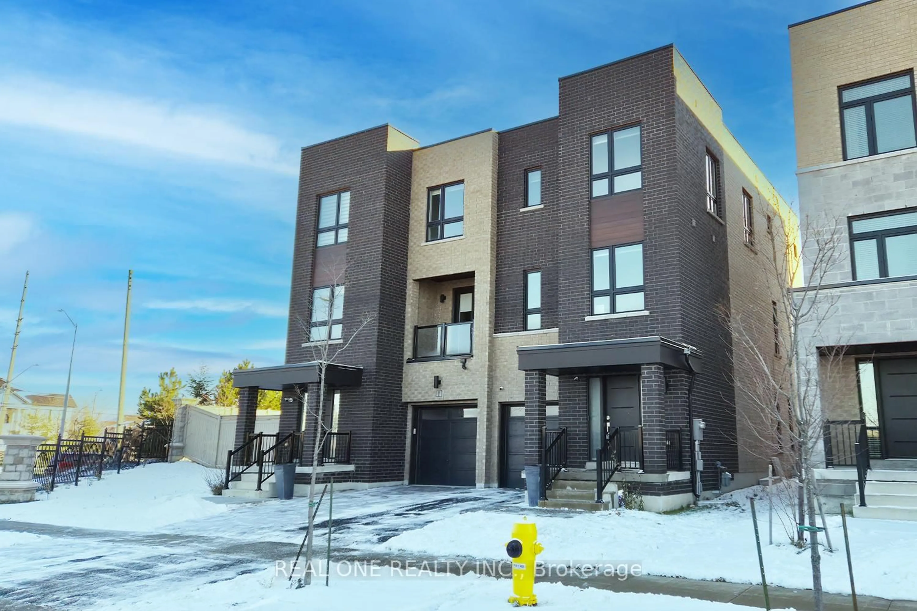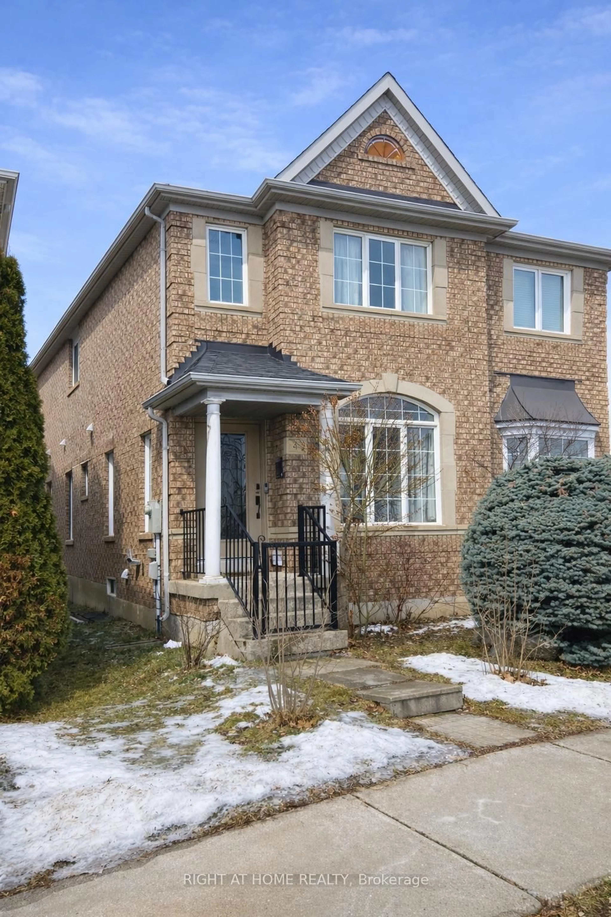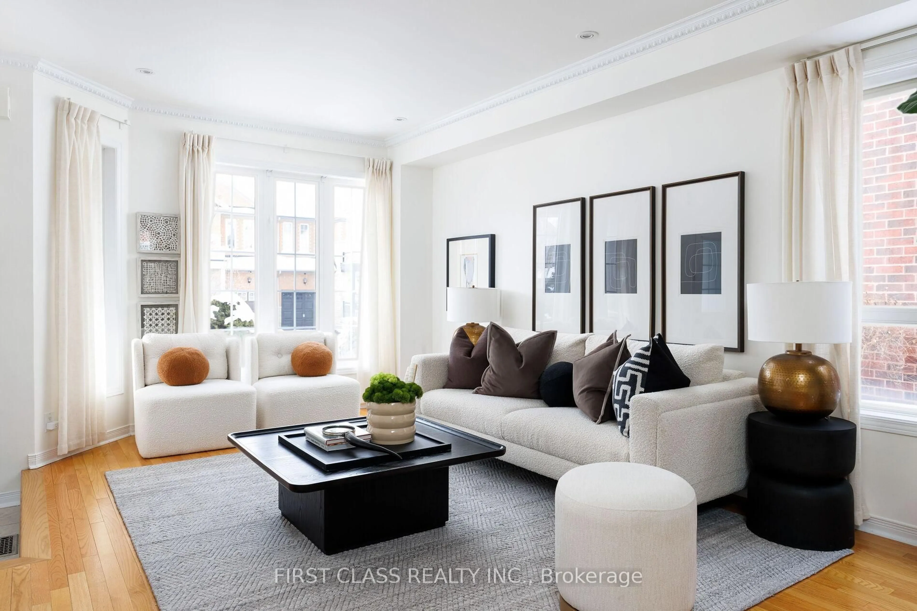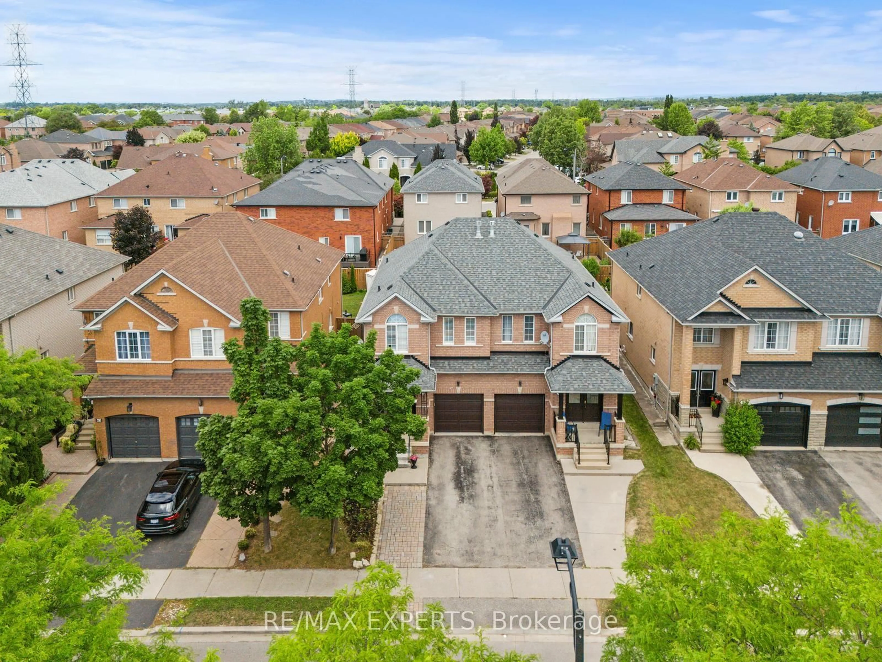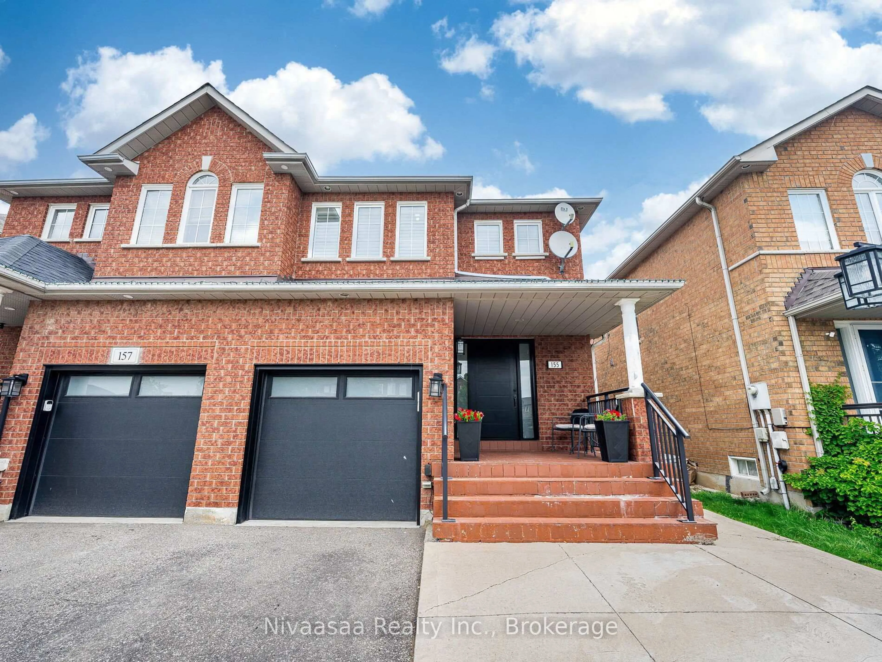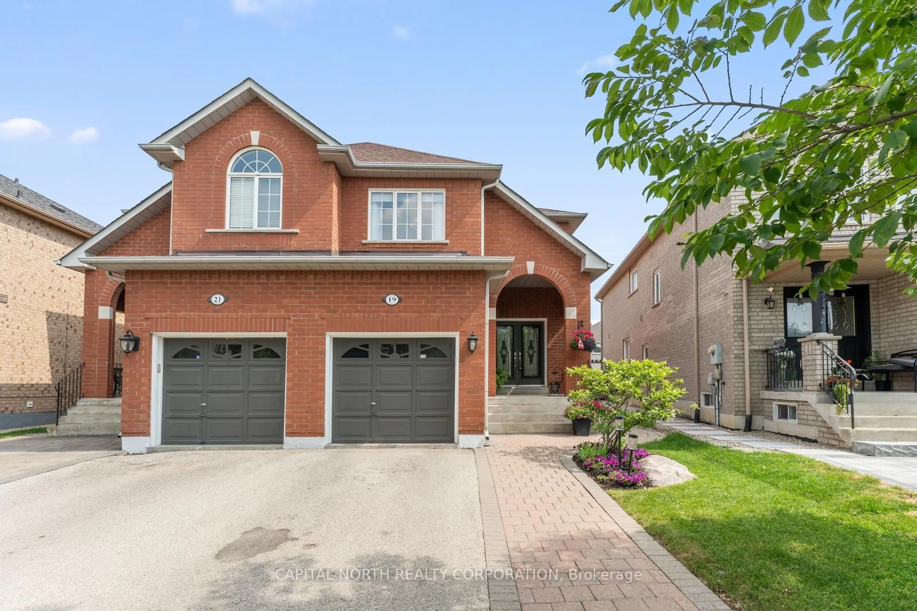Spacious 4-Bedroom Semi-Detached In Prime Maple Location With Income-Generating Walkout Basement! Welcome To This Beautifully Maintained 4-Bedroom Semi-Detached Home Offering The Perfect Blend Of Comfort, Convenience, And Investment Potential. Ideally Situated In The Heart Of Maple, This Property Is Just Minutes From Vaughan Mills Shopping Centre, Canada's Wonderland, Cortellucci Vaughan Hospital, Major Grocery Stores, Schools, Parks, And Public Transit. Bright & Functional Layout, Open-concept Living and Dining Areas With Large Windows That Bring in Natural Light. Modern Kitchen Ample Cabinetry, Freshly Painted, Quality Appliances, And Generous Space For Family Dining. 4 Spacious Bedrooms Perfect For Growing Families. Walkout Basement Apartment, Separate Entrance With A Fully Finished Unit, Currently Generating $1,500/Month Rental Income, Ideal For Investors Or As A Mortgage Helper. Prime Location Minutes To Highways, Transit, Shopping, And All Amenities Maple Has To Offer. This Is A Rare Opportunity To Own A Home That Provides Both Family Comfort And a Steady Income. Perfect For First-Time Buyers, Investors, Or Multi-Generational Living. Don't Miss Out Schedule Your Private Showing Today!
Inclusions: All existing appliances
