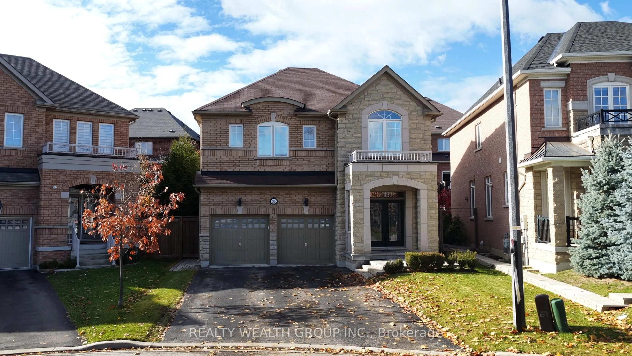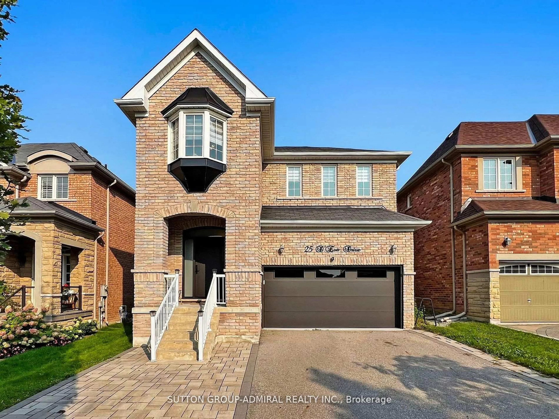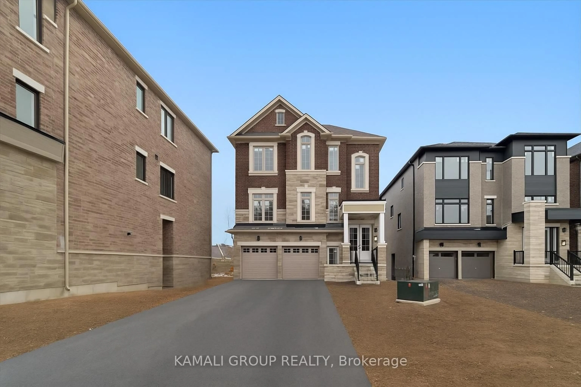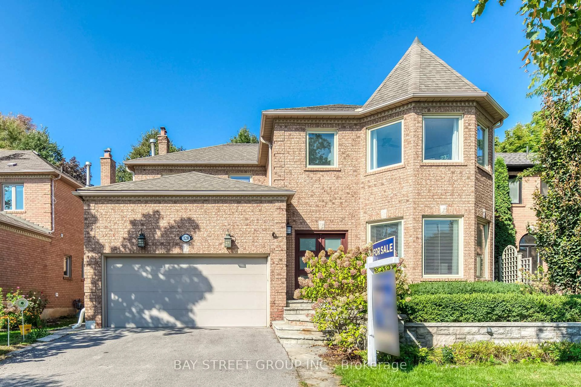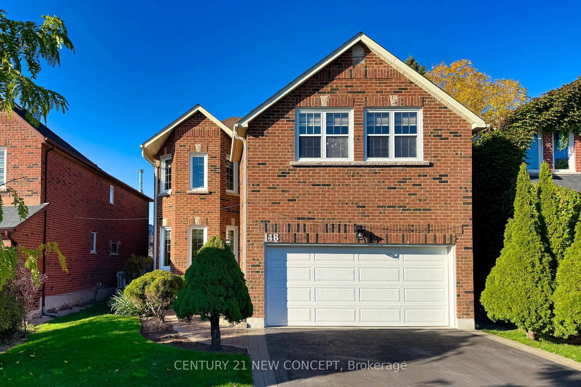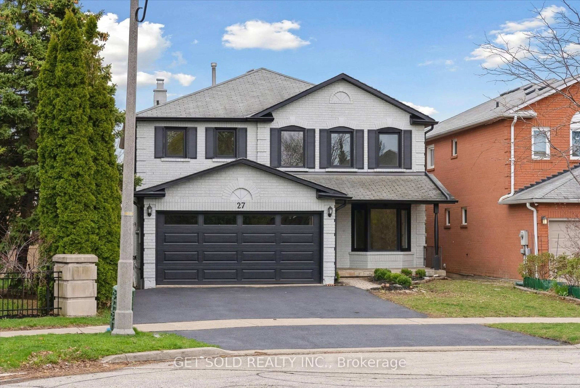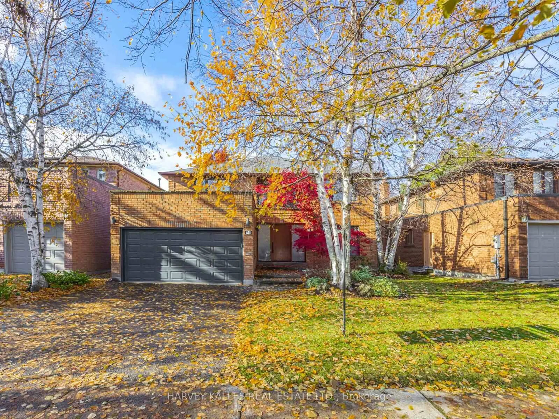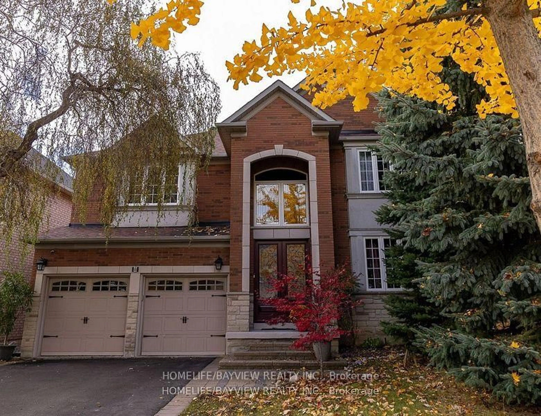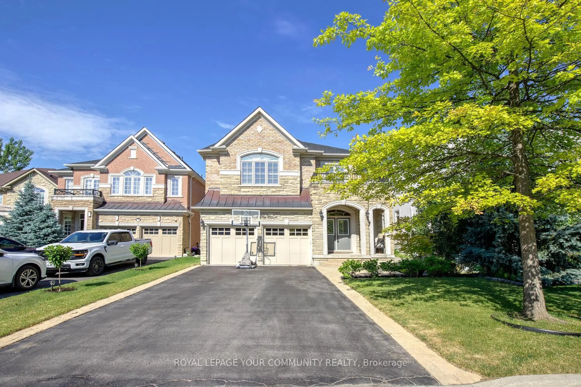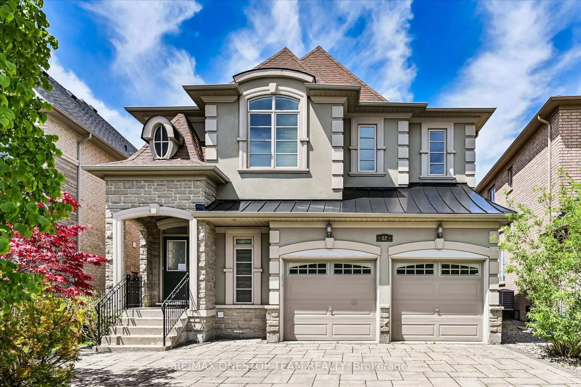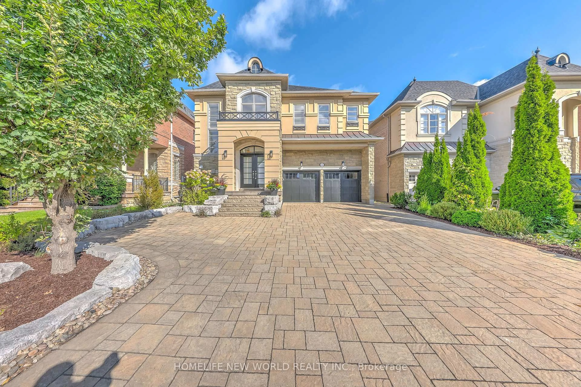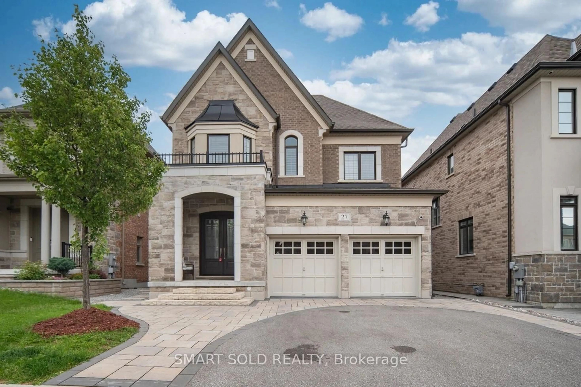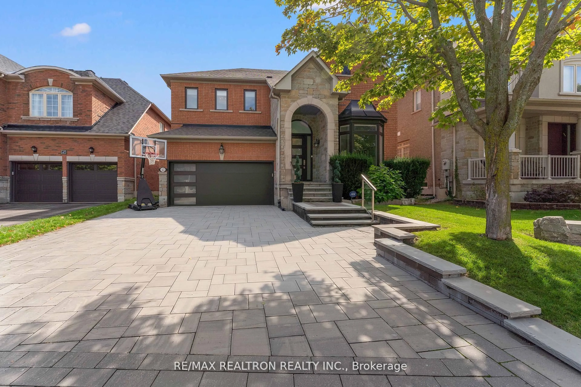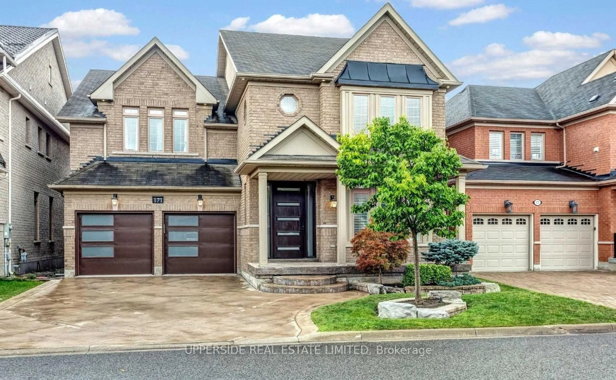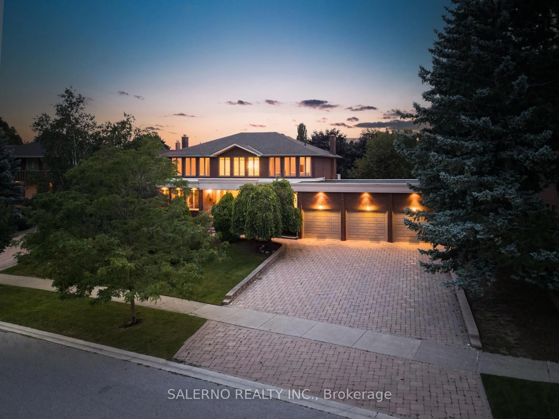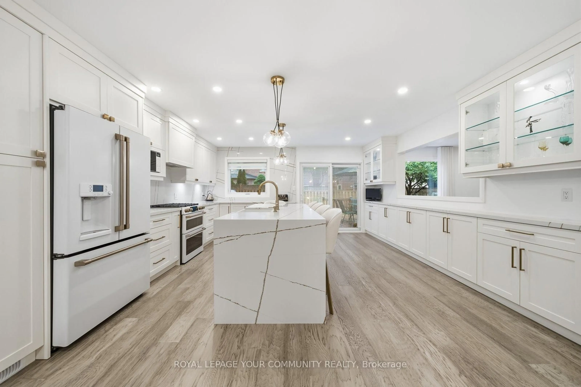Stunning Family Home on a Premium Sought-After Street! Welcome to this exceptional 4+1 bedroom, 5-bathroom home, perfectly situated on a highly coveted street. This beautiful property seamlessly blends luxurious finishes with everyday functionality, making it an ideal space for modern family living. As you enter, you're greeted by gleaming hardwood floors that span the main level, complemented by stunning porcelain flooring in the foyer and kitchen, adding a touch of elegance and style. The expansive 20x14 family room offers plenty of space for relaxation and entertainment, and potlights throughout the main floor add a modern touch of light and warmth to every room. The chef-inspired kitchen is a true highlight, featuring stunning granite countertops, custom cabinetry, and a spacious layout that makes cooking and hosting a joy. For those in need of a quiet work environment, the main floor also boasts a private office with built-in shelving perfect for remote work or study. Upstairs, each of the four primary bedrooms includes its own walk-in closet, providing ample storage space and a touch of luxury. A second-floor laundry room adds convenience to your daily routine. The finished basement is an incredible bonus, featuring a large nanny's room for added privacy and comfort, along with a generous amount of living space for family gatherings or relaxation. Step outside to your beautifully landscaped backyard, complete with a hot tub, offering a private sanctuary for outdoor enjoyment and peaceful moments. With 5 bathrooms, including elegant ensuites, and a layout that prioritizes comfort and style, this home is truly one-of-a-kind. Don't miss your chance to own this stunning home in a prime location perfect for your growing family and those who appreciate the finer things in life.
Inclusions: S/S Fridge, stove, hood fan, dishwasher. Washer/dryer, all elfs, all window coverings, hot tub, roof (2019), A/C (2022). Cvac, Egdo + remotes.
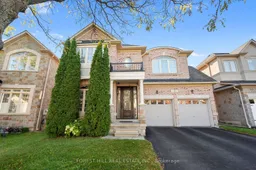 31
31

