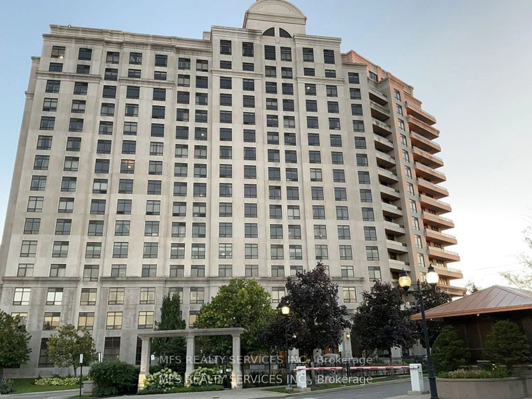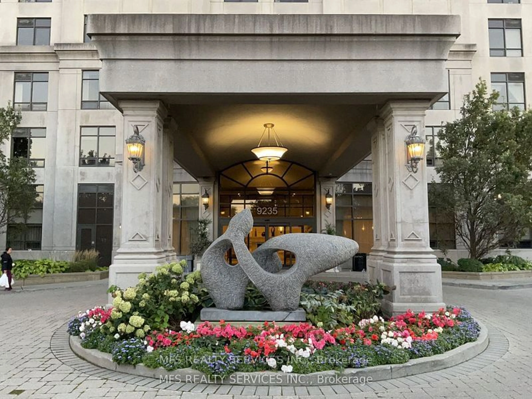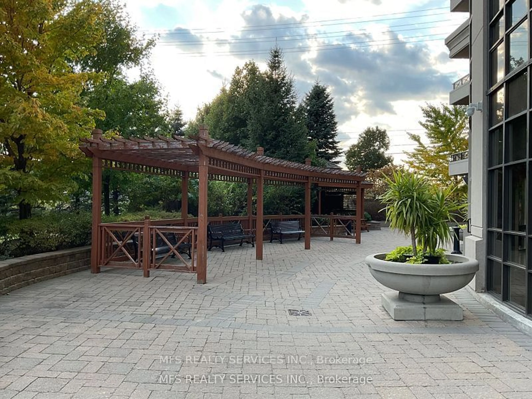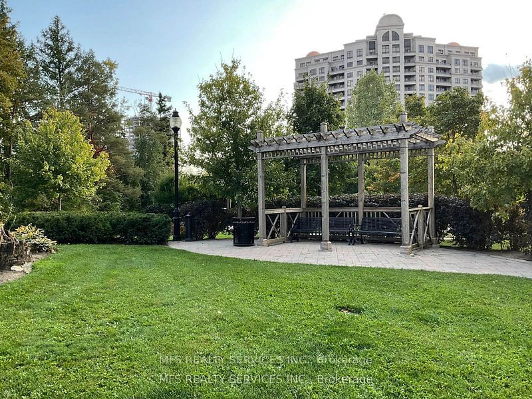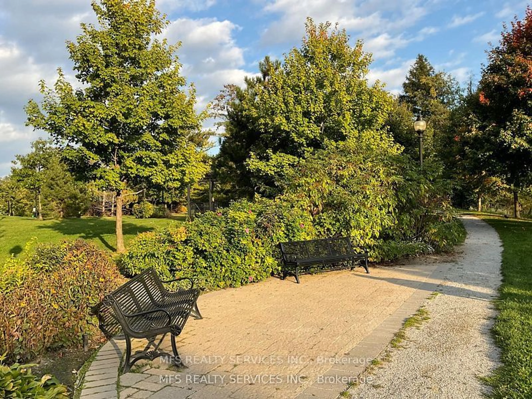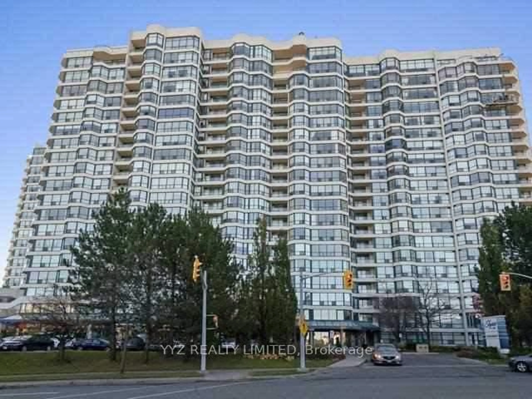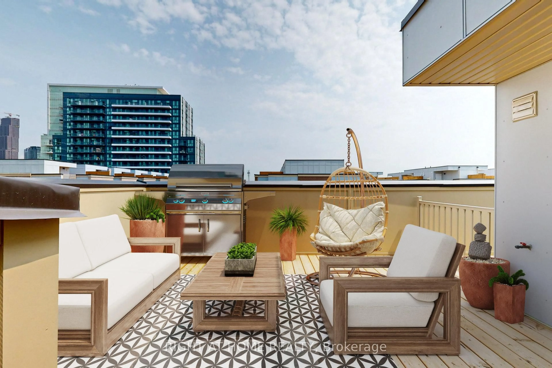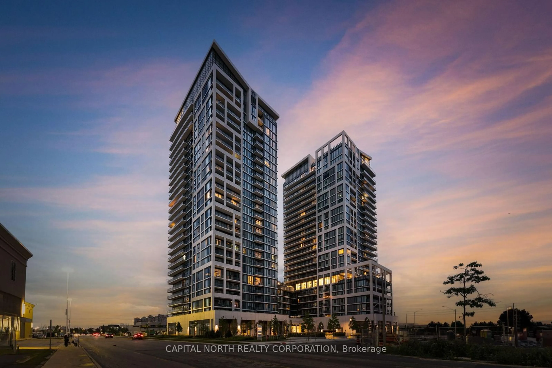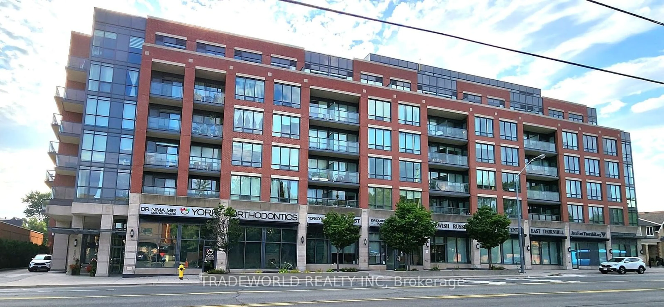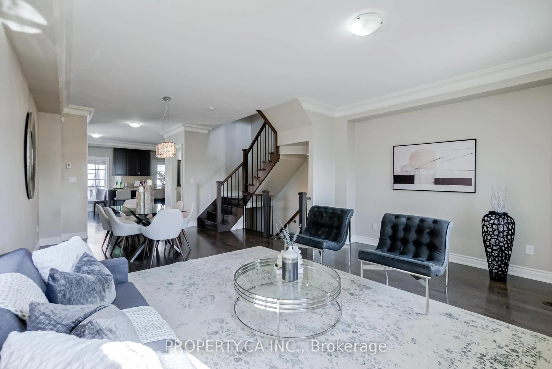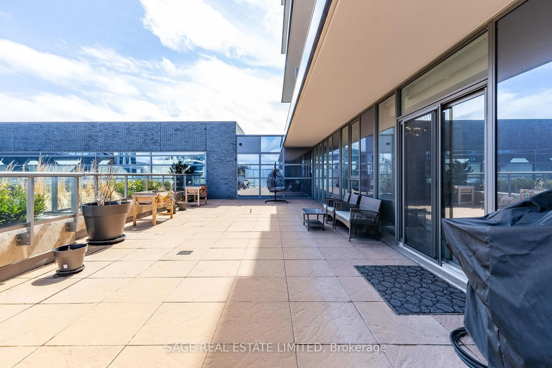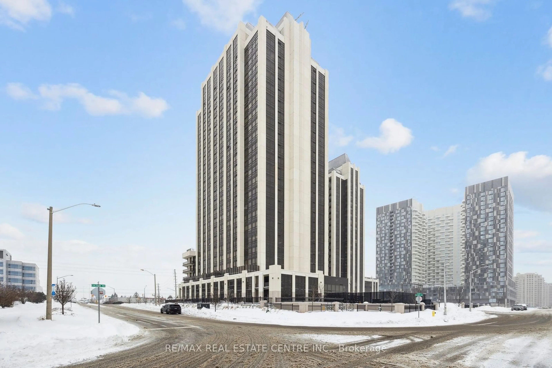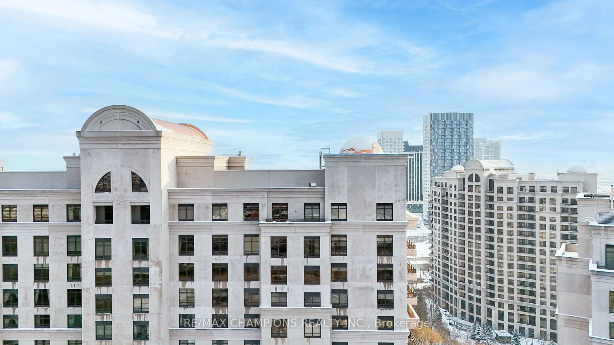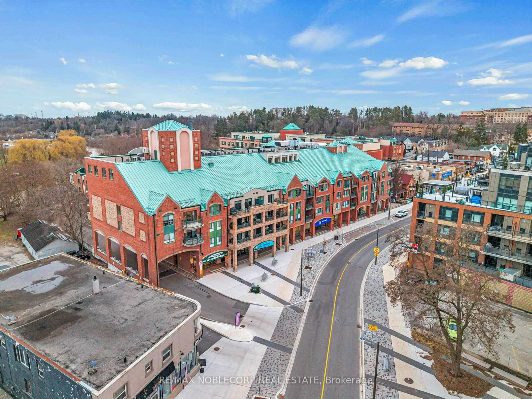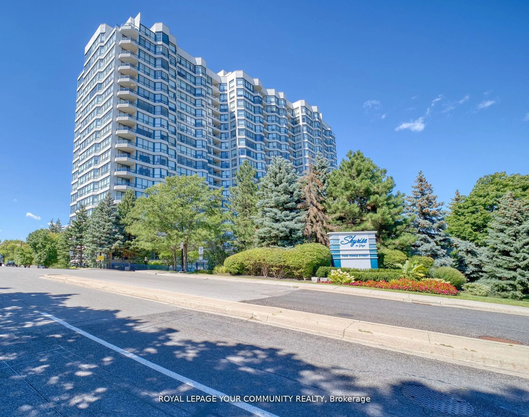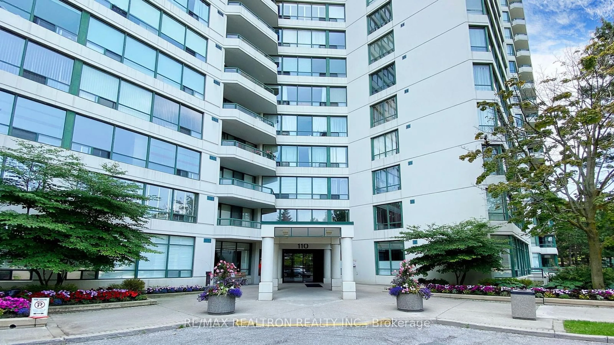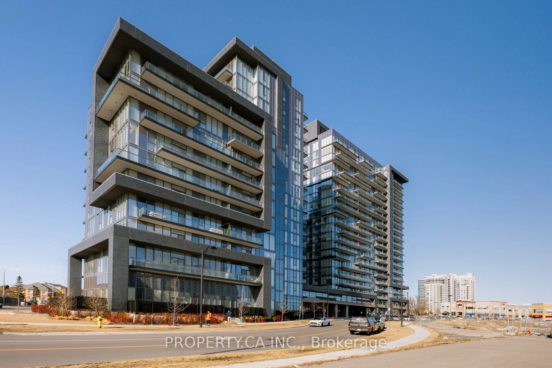9235 Jane St #1601, Vaughan, Ontario L6A 0J8
Contact us about this property
Highlights
Estimated ValueThis is the price Wahi expects this property to sell for.
The calculation is powered by our Instant Home Value Estimate, which uses current market and property price trends to estimate your home’s value with a 90% accuracy rate.Not available
Price/Sqft$622/sqft
Est. Mortgage$3,990/mo
Tax Amount (2024)$4,723/yr
Maintenance fees$1508/mo
Days On Market78 days
Total Days On MarketWahi shows you the total number of days a property has been on market, including days it's been off market then re-listed, as long as it's within 30 days of being off market.196 days
Description
Welcome to luxury living at the BELLARIA with 24 hour gatehouse and security surrounded by 20 acres of lush green space and gardens. A bright and spacious 2 bedroom plus den split plan with 9 foot ceilings with an unobstructed north view. Rare 1500 square feet (as per builder) of living space. Den/sitting room can easily be converted to a 3rd bedroom. Primary bedroom has a 4 piece ensuite, walk-in closet and secondary closet with a pass through to the den/sitting room. Second bedroom has a walk in closet and a separate office area. Pot lights and crown molding in the open concept living/dining room. Kitchen with stainless Steel appliances, granite counters and separate pantry. Ensuite laundry with full size washer and dryer. Building amenities include, gym, saunas, library, games room, party room, meeting room, movie theatre, guest suite and BBQs. Ample underground visitor parking. Minutes to highways 400 and 407, Vaughan Mills Mall, shopping, restaurants, schools, parks and Vaughan Cortelluci hospital, transit including Rutherford GO station. **EXTRAS** S/s stove, s/s dishwasher, s/s built in microwave/hood fan, s/s fridge with water dispenser, full size washer and dryer, ceiling fans, all electric light fixtures, 2 side by side parking spaces and locker.
Property Details
Interior
Features
Main Floor
Living
7.92 x 5.97Crown Moulding / Laminate / Pot Lights
Dining
7.92 x 5.97Combined W/Living / North View / Open Concept
Kitchen
3.84 x 2.74Stainless Steel Appl / Breakfast Bar / O/Looks Living
Br
3.66 x 3.96Laminate / 4 Pc Ensuite / W/I Closet
Exterior
Parking
Garage spaces 2
Garage type Underground
Other parking spaces 0
Total parking spaces 2
Condo Details
Amenities
Concierge, Guest Suites, Gym, Party/Meeting Room, Visitor Parking, Media Room
Inclusions
Property History
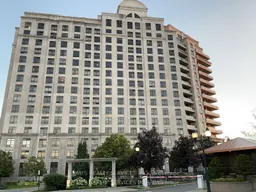 40
40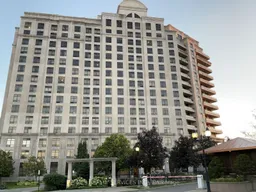
Get up to 1.5% cashback when you buy your dream home with Wahi Cashback

A new way to buy a home that puts cash back in your pocket.
- Our in-house Realtors do more deals and bring that negotiating power into your corner
- We leverage technology to get you more insights, move faster and simplify the process
- Our digital business model means we pass the savings onto you, with up to 1.5% cashback on the purchase of your home
