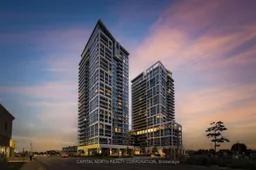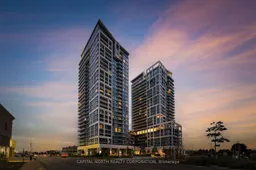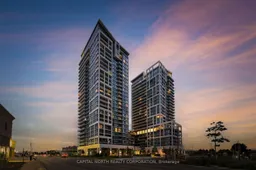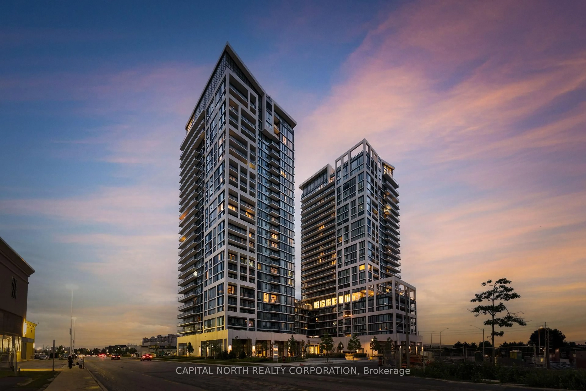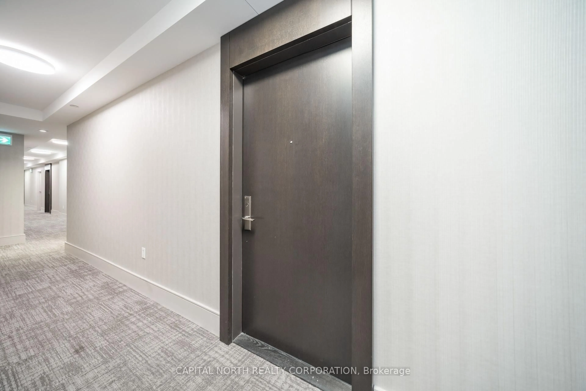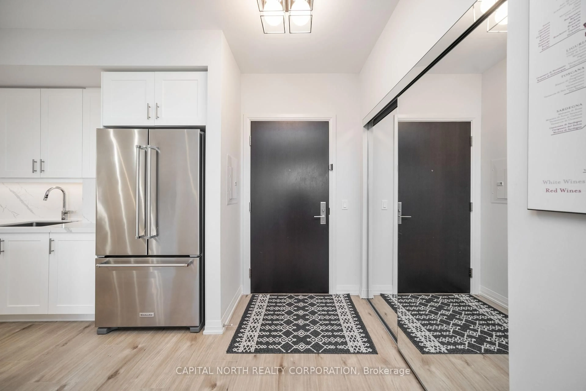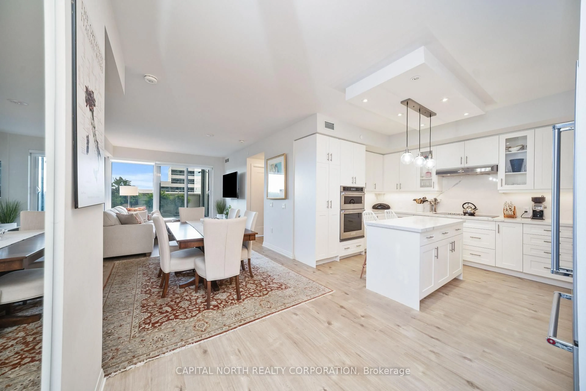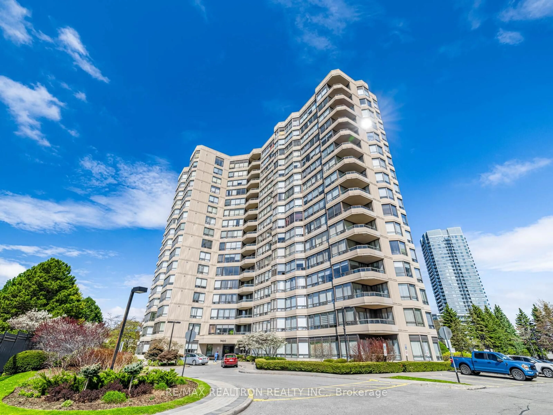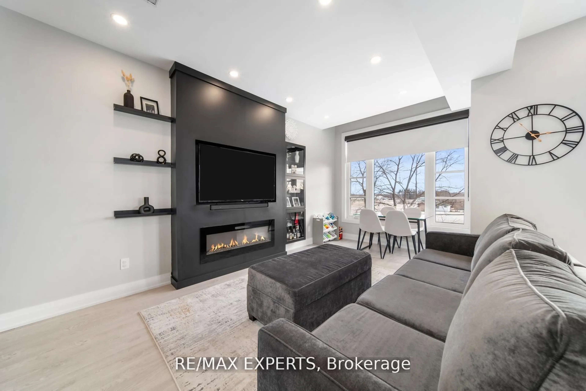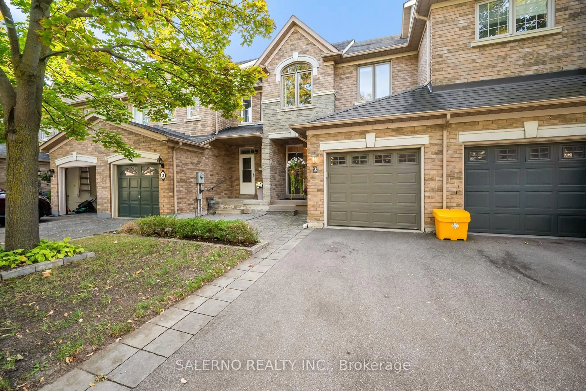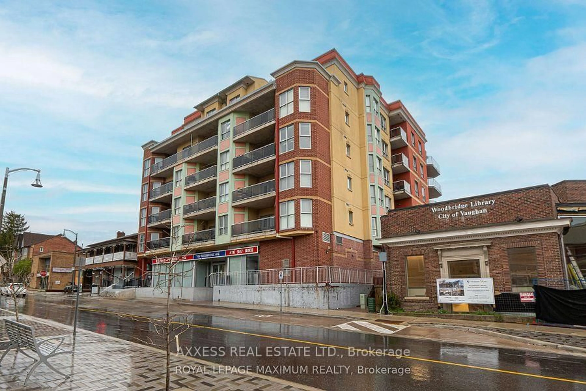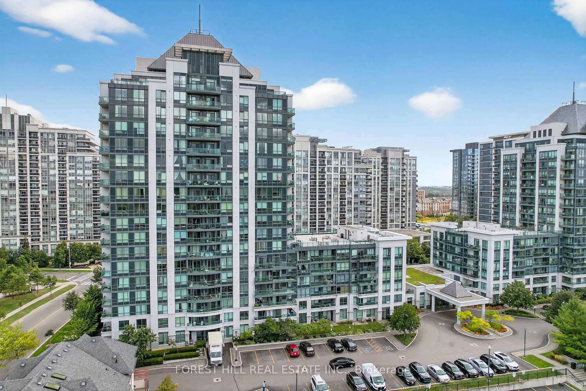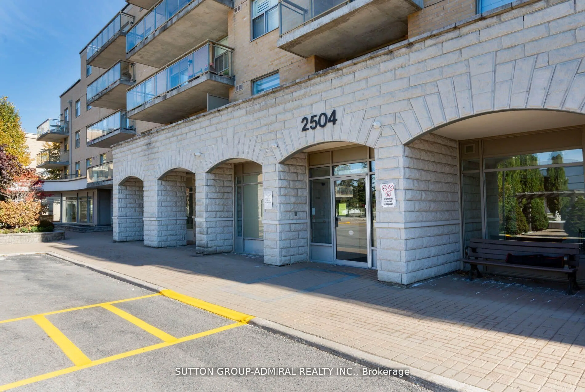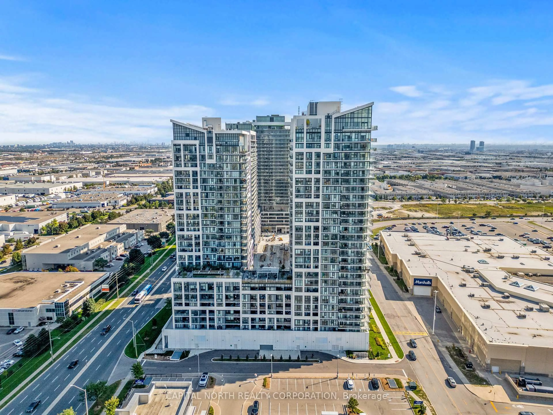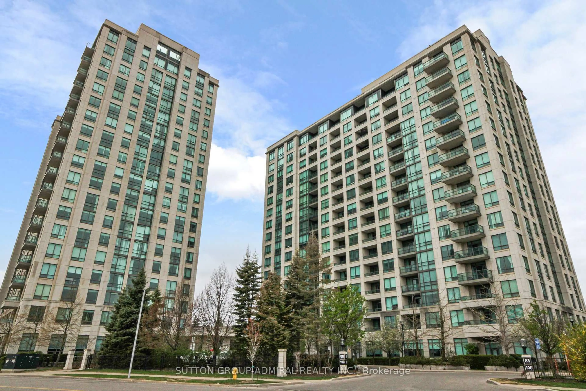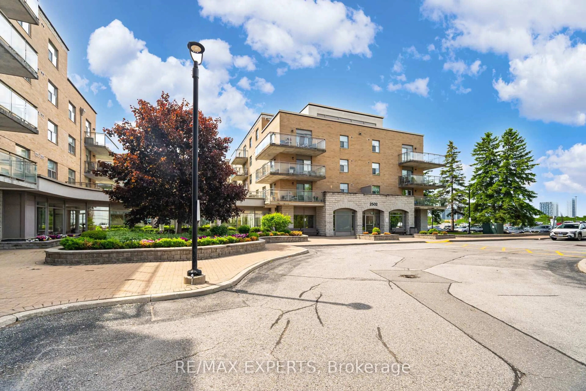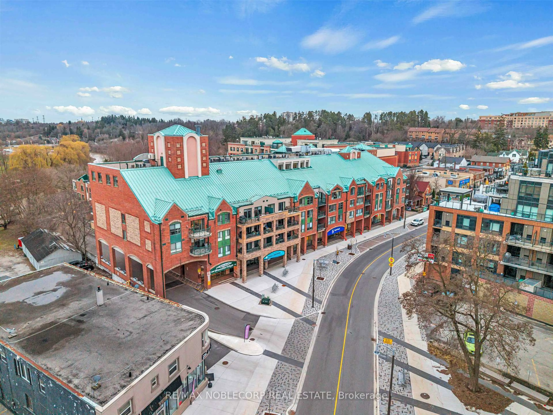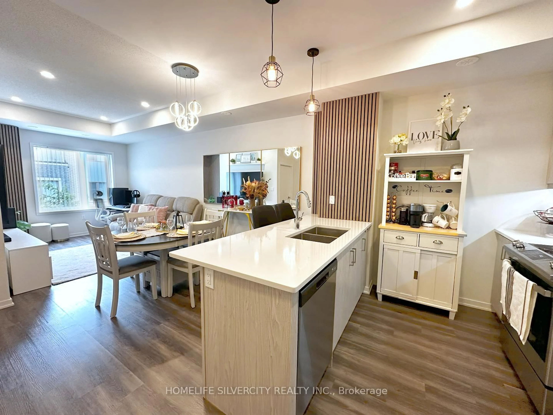9000 Jane St #231, Vaughan, Ontario L4K 0M6
Contact us about this property
Highlights
Estimated valueThis is the price Wahi expects this property to sell for.
The calculation is powered by our Instant Home Value Estimate, which uses current market and property price trends to estimate your home’s value with a 90% accuracy rate.Not available
Price/Sqft$897/sqft
Monthly cost
Open Calculator

Curious about what homes are selling for in this area?
Get a report on comparable homes with helpful insights and trends.
+9
Properties sold*
$765K
Median sold price*
*Based on last 30 days
Description
**2 PARKING Spots On Level 2** FULLY UPGRADED 2nd FLOOR UNIT WITH LARGE PRIVATE TERRACE** Stunning Fully Upgraded 2 Bedroom & 2 Washroom Unit Featuring 1004 Sqft + 340 Sqft Terrace With North Views! Upgraded Stunning Chef's Kitchen With Extended Cabinets, Built-In S/S Appliances, Centre Island Breakfast Bar With Premium Quartz Counter Tops, Backsplash, Pantry & Pot Lights! Spacious Open Concept Layout Boasting 9Ft Smooth Ceiling, Laminate Floors, Floor To Ceiling Windows & Very Functional Living & Dining Areas. Primary Bedroom Features 5Pc Ensuite With Double Vanity, & Custom B/I Walk-In Closets. 2 Side By Side Parking On P2 & 2 Premium Storage Lockers & 1 Bicycle Locker. Internet Included In Maintenance. Unit Can Be Sold With 1 Parking If Required. *EXTRAS* 5 Star Amenities: Outdoor Pool, Rooftop Terrace, Gym, Pet Grooming Area, Bocce Courts & More. In The Heart Of Vaughan At Jane & Rutherford Next To Vaughan Mills.
Property Details
Interior
Features
Main Floor
Dining
0.0 x 0.0Open Concept / Laminate
Living
0.0 x 0.0Open Concept / W/O To Terrace / Laminate
Kitchen
0.0 x 0.0Stainless Steel Appl / Centre Island / Quartz Counter
Primary
0.0 x 0.0Laminate / 5 Pc Ensuite / W/I Closet
Exterior
Features
Parking
Garage spaces 2
Garage type Underground
Other parking spaces 0
Total parking spaces 2
Condo Details
Amenities
Concierge, Gym, Outdoor Pool, Rooftop Deck/Garden, Visitor Parking, Sauna
Inclusions
Property History
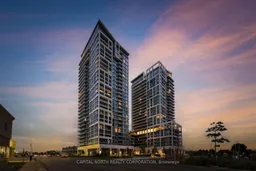 39
39