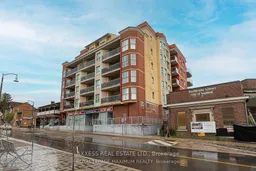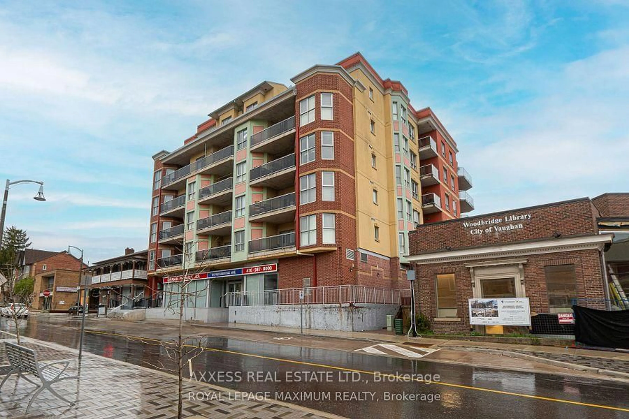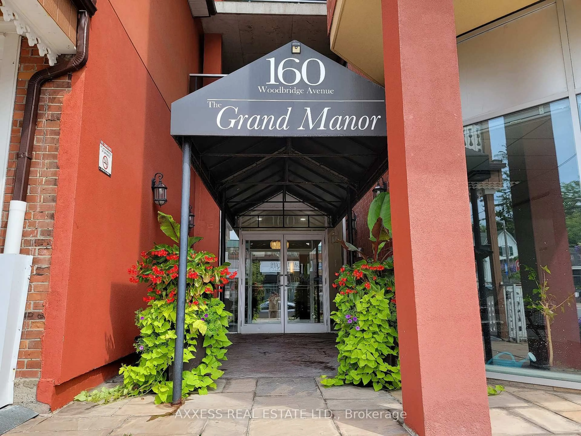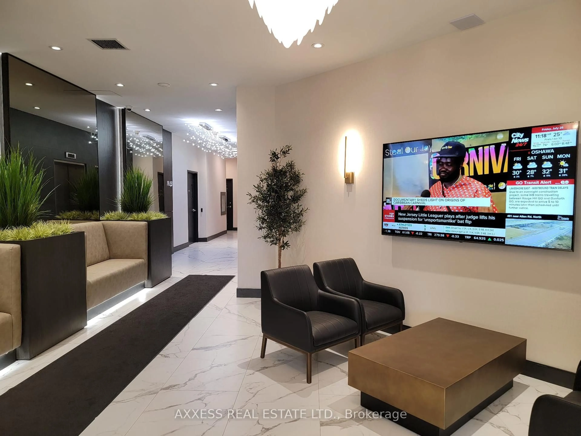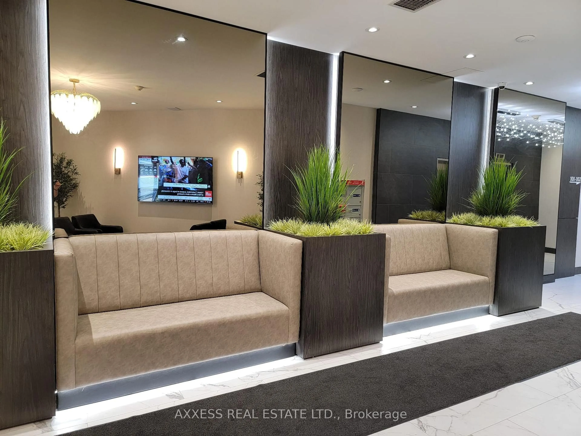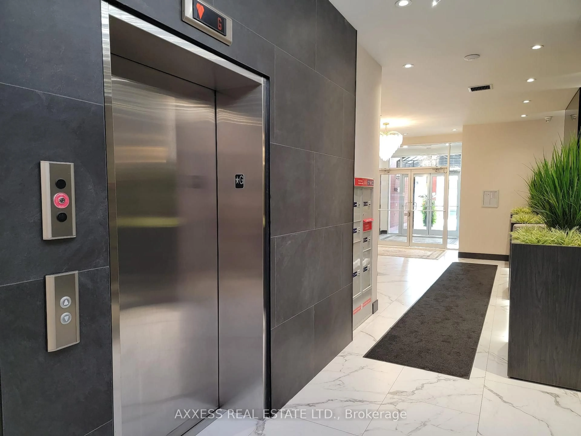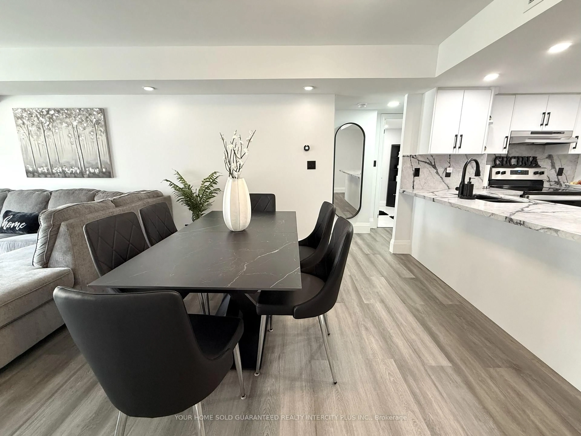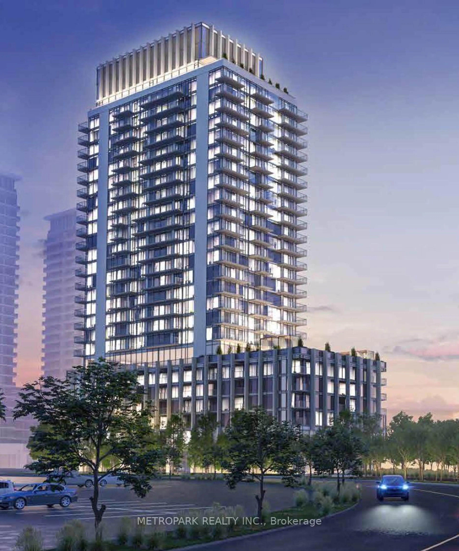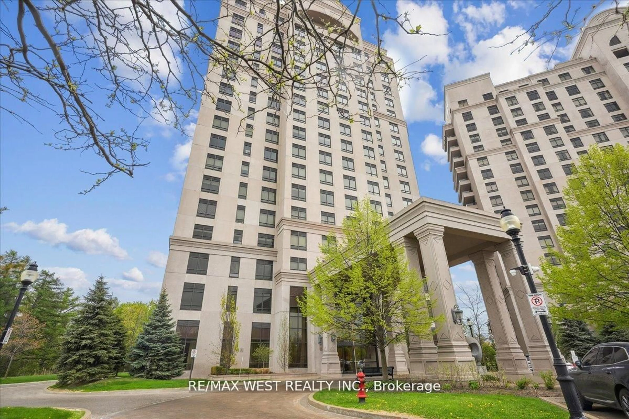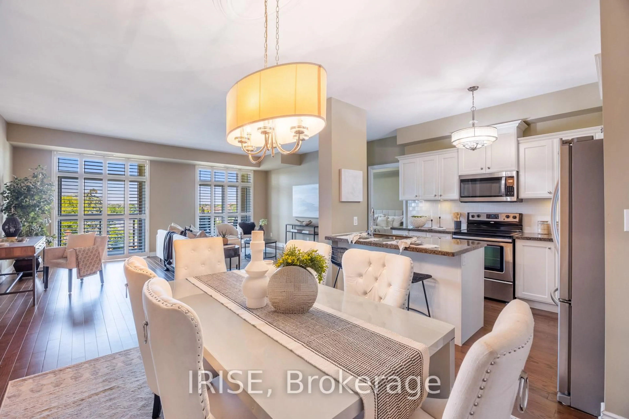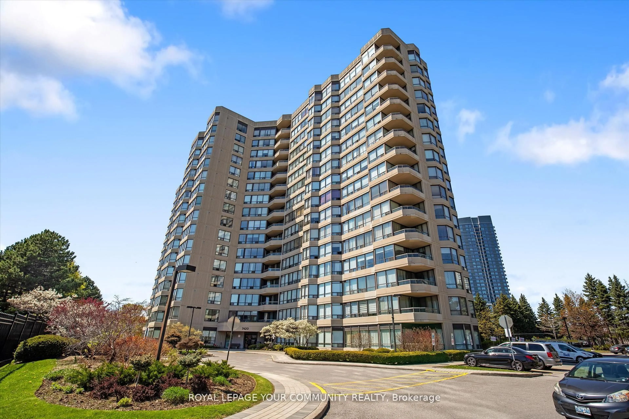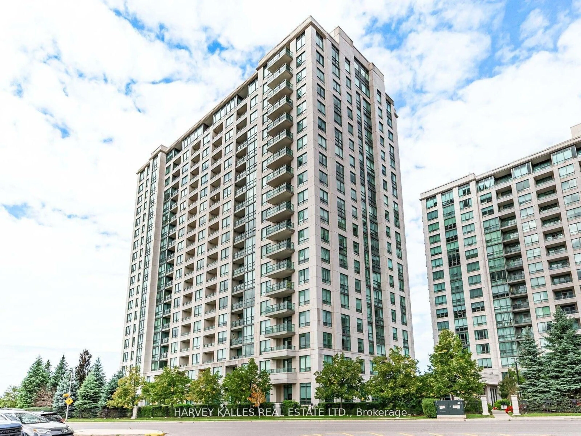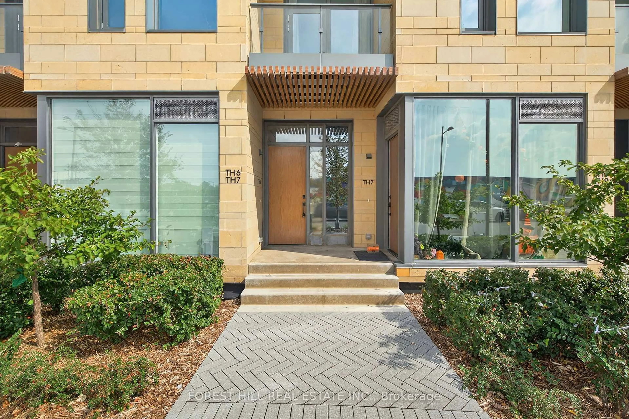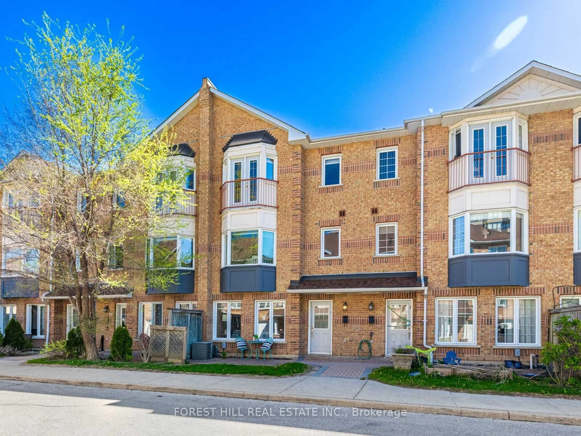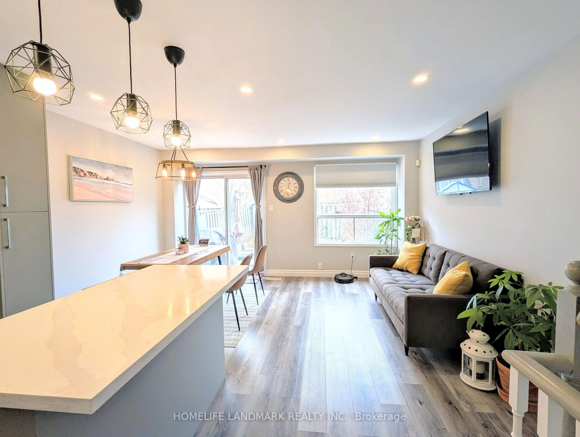160 Woodbridge Ave #210, Vaughan, Ontario L4L 0B8
Contact us about this property
Highlights
Estimated valueThis is the price Wahi expects this property to sell for.
The calculation is powered by our Instant Home Value Estimate, which uses current market and property price trends to estimate your home’s value with a 90% accuracy rate.Not available
Price/Sqft$746/sqft
Monthly cost
Open Calculator
Description
<<< Welcome To 160 Woodbridge Avenue >>> Located In The Heart Of The Walkable Amenity Rich Marketlane Neighbourhood, This Bright And Spacious 2 Bedroom 2 Bathroom Condominium Apartment Features An Oversized Wrap-Around 205 Square Foot Terrace Balcony, 9 Foot Ceilings, A Split Bedroom Open Concept Floorplan And A Large Kitchen That Boasts A Spectacular Center Island And Breakfast Bar. The Layout Of This Corner Unit Allows For The Extra Windows That Provide Maximum Interior Sunlight. Recently Completed Extensive Common Area Building Renovations Have Truly Modernized The Entire Appearance Of This Boutique Low Rise Property. You're Steps Away From Marketlane Shopping Centre, Medical Offices And Services, City Of Vaughan Transit, The Humber River And Scenic Walking Trails.
Property Details
Interior
Features
Flat Floor
2nd Br
4.1 x 2.9Large Window / Double Closet / Laminate
Living
5.8 x 3.1Combined W/Dining / Window Flr to Ceil / Laminate
Dining
3.5 x 3.1Combined W/Living / W/O To Terrace / Laminate
Kitchen
6.2 x 2.4Centre Island / Stainless Steel Appl / Window
Exterior
Features
Parking
Garage spaces 1
Garage type Underground
Other parking spaces 0
Total parking spaces 1
Condo Details
Amenities
Bbqs Allowed, Elevator, Games Room, Party/Meeting Room, Visitor Parking, Exercise Room
Inclusions
Property History
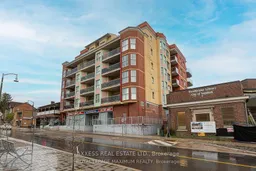 28
28