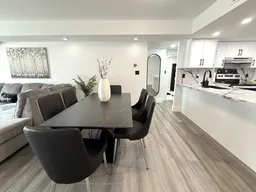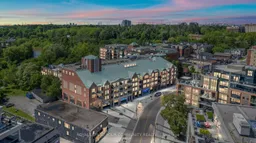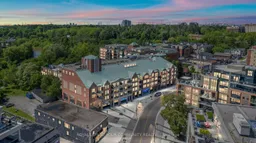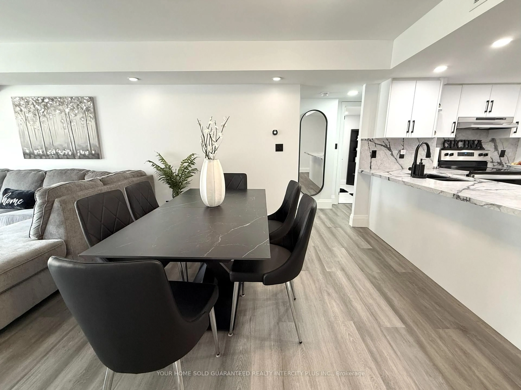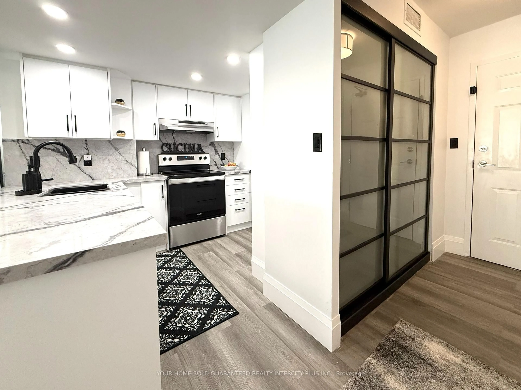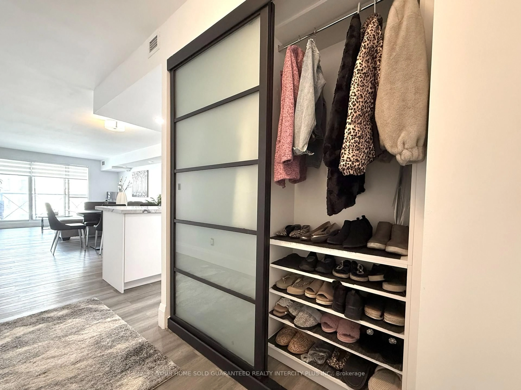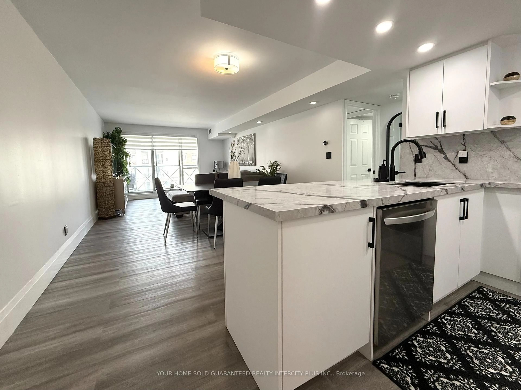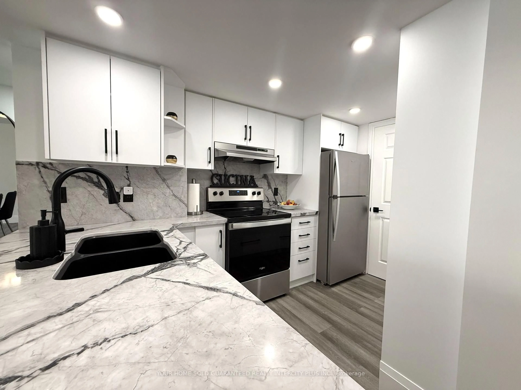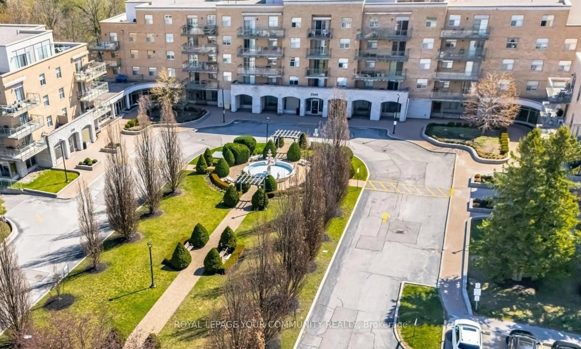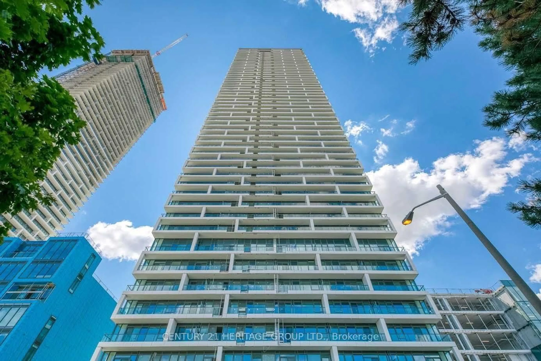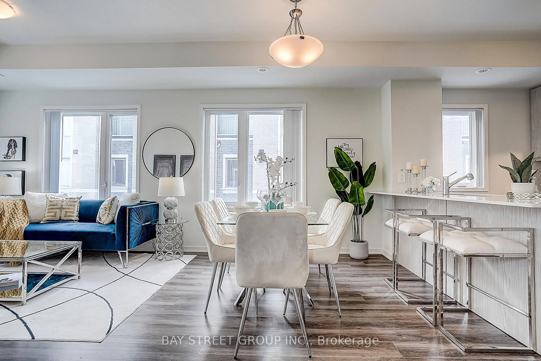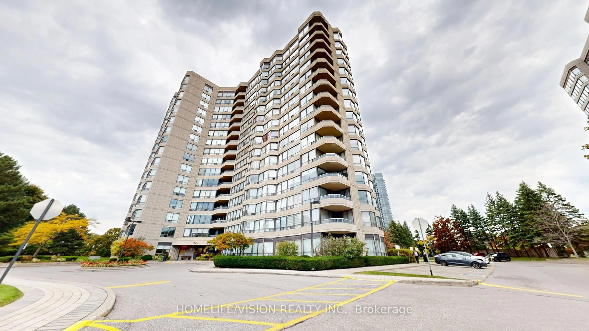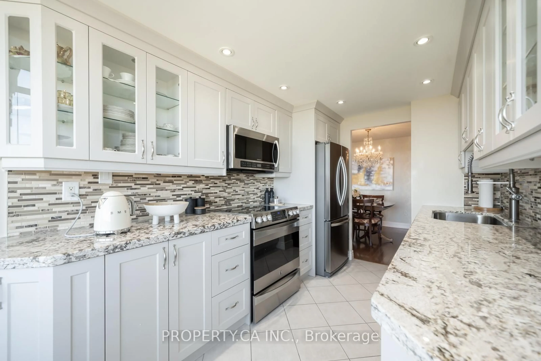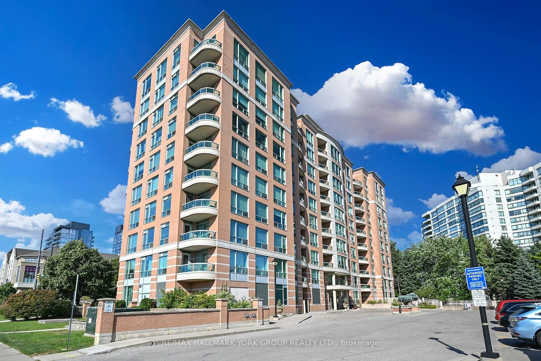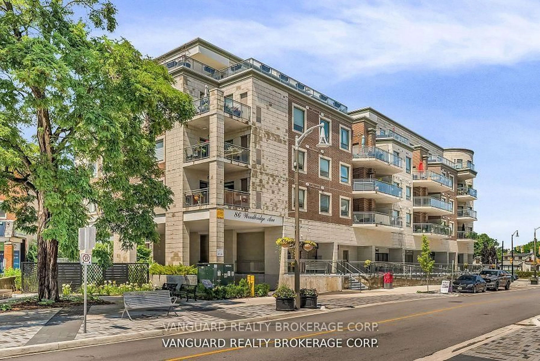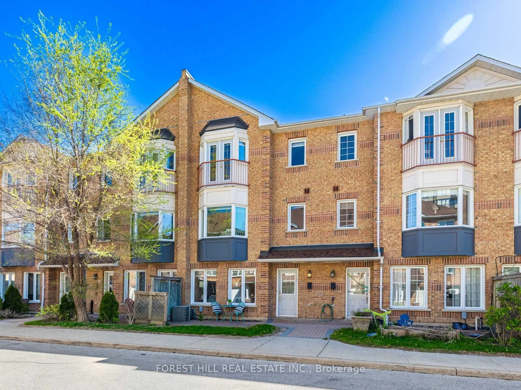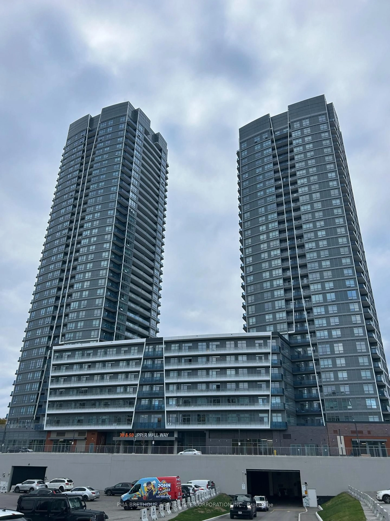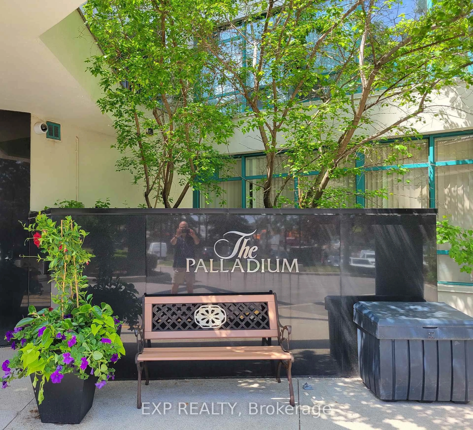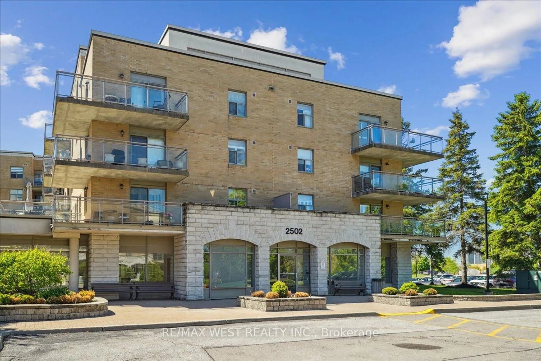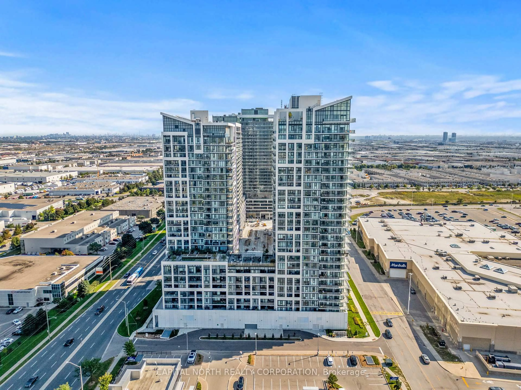121 Woodbridge Ave #313, Vaughan, Ontario L4L 9E3
Contact us about this property
Highlights
Estimated valueThis is the price Wahi expects this property to sell for.
The calculation is powered by our Instant Home Value Estimate, which uses current market and property price trends to estimate your home’s value with a 90% accuracy rate.Not available
Price/Sqft$761/sqft
Monthly cost
Open Calculator
Description
Welcome to The Terraces of Woodbridge. A rare chance to own a renovated, barely lived-in residence in the coveted Market Lane, part of the Woodbridge Heritage Conservation District. This thoughtfully updated home showcases a brand-new kitchen with quartz countertops, like-new appliances, beautifully redesigned bathrooms, and custom closet organizers throughout. The well-planned layout includes two spacious bedrooms, two bathrooms, an open-concept living and dining area, a versatile laundry/storage room, and a covered balcony with picturesque views of charming Woodbridge Avenue. Set in the heart of Market Lane, the location offers unmatched walkability, just steps from shops, cafés, restaurants, everyday essentials, and scenic trails along the Humber River. For commuters, convenience is second to none. Residents enjoy access to excellent building amenities, including a private terrace, fitness centre with sauna and change rooms, party/meeting room, guest suite, visitor parking, on-site management, and a beautifully landscaped courtyard. Experience modern comfort in a vibrant, historic community. This home is ready to welcome its next owner.
Property Details
Interior
Features
Flat Floor
Kitchen
3.46 x 2.45Laminate / Combined W/Dining / Modern Kitchen
Dining
6.85 x 3.72Laminate / Combined W/Living / Open Concept
Living
6.85 x 3.72Laminate / W/O To Balcony / Pot Lights
Primary
5.53 x 3.53Laminate / 4 Pc Ensuite / Closet Organizers
Exterior
Features
Parking
Garage spaces 1
Garage type Underground
Other parking spaces 0
Total parking spaces 1
Condo Details
Amenities
Bbqs Allowed, Car Wash, Exercise Room, Party/Meeting Room, Recreation Room, Visitor Parking
Inclusions
Property History
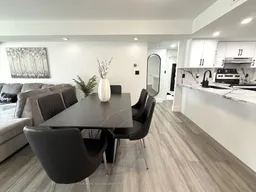 30
30