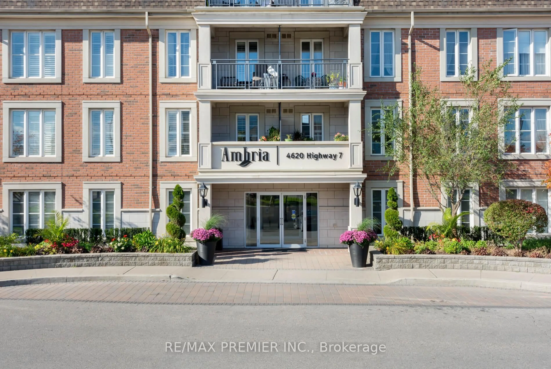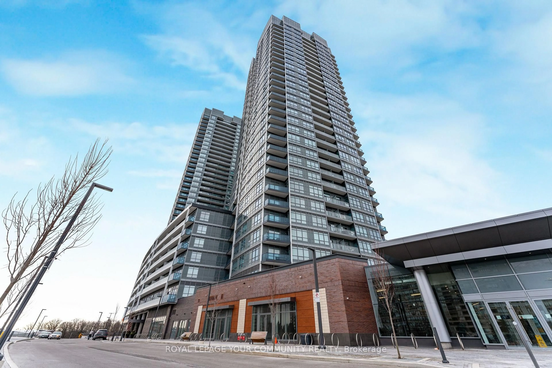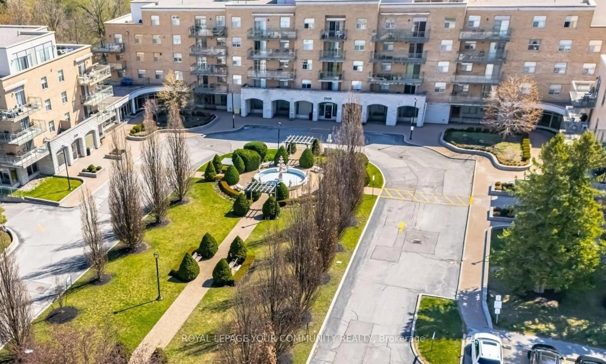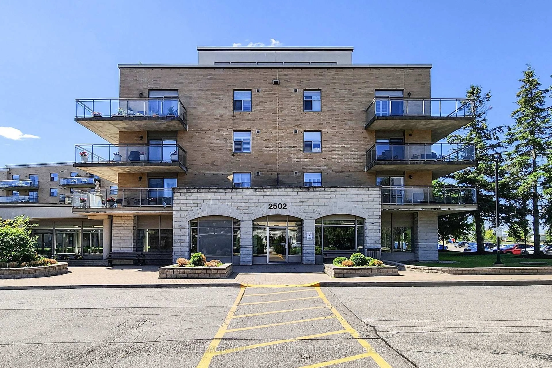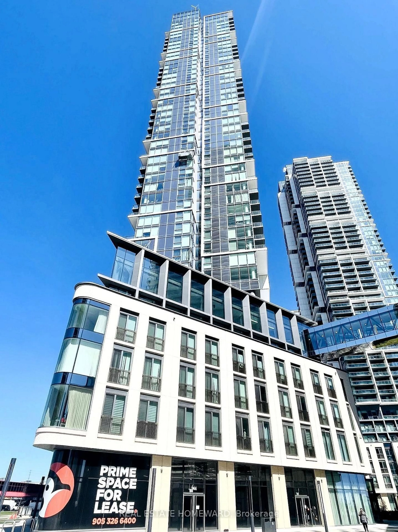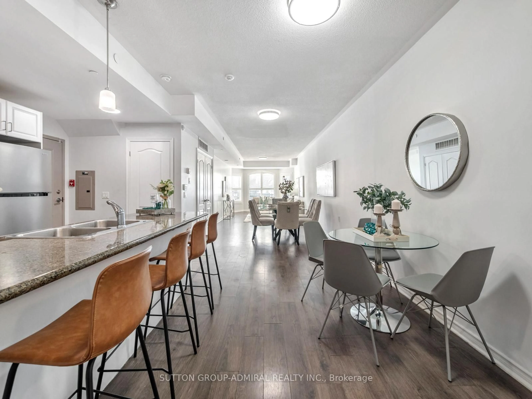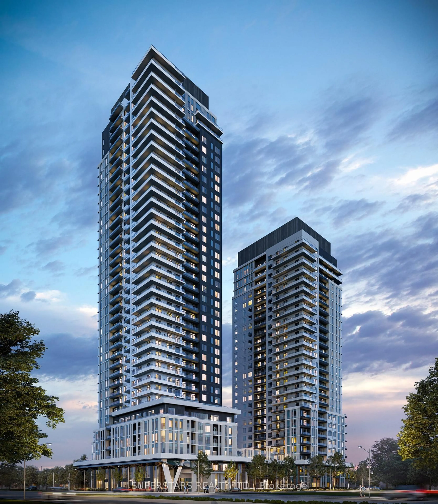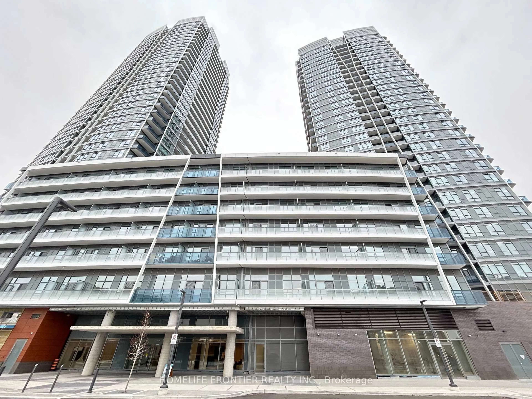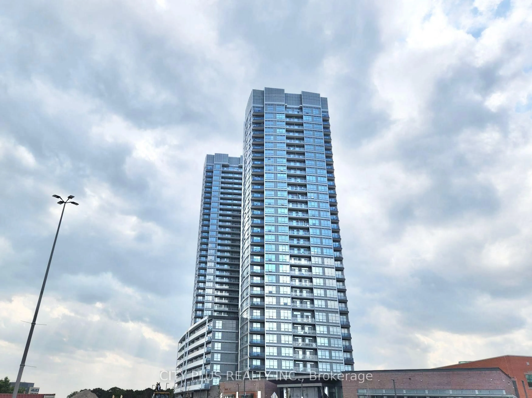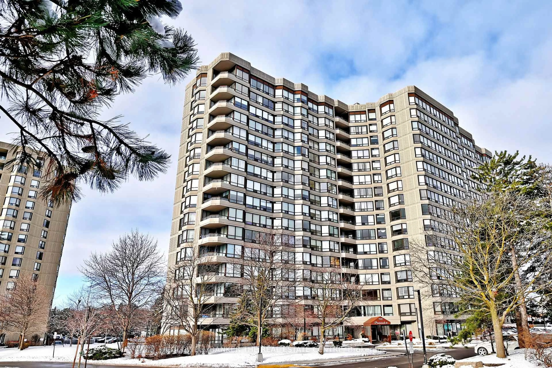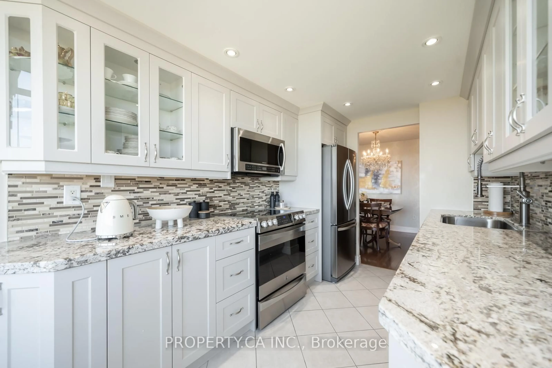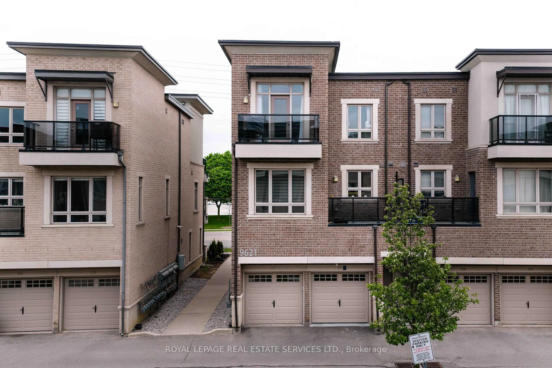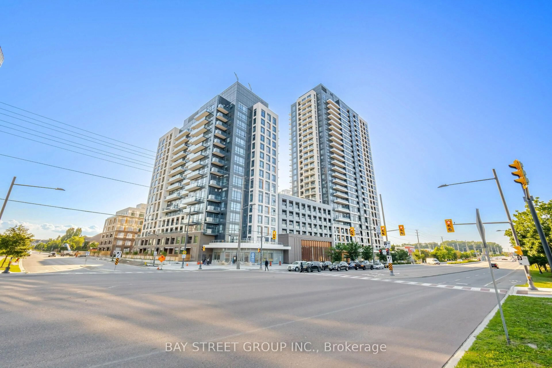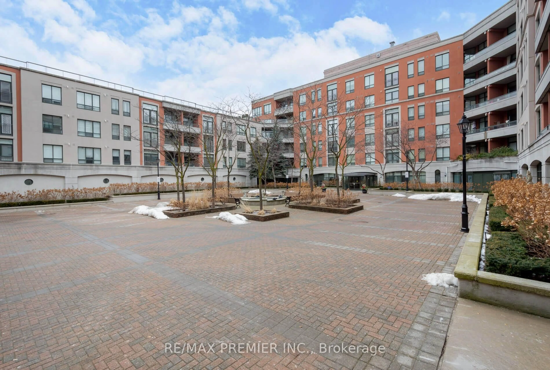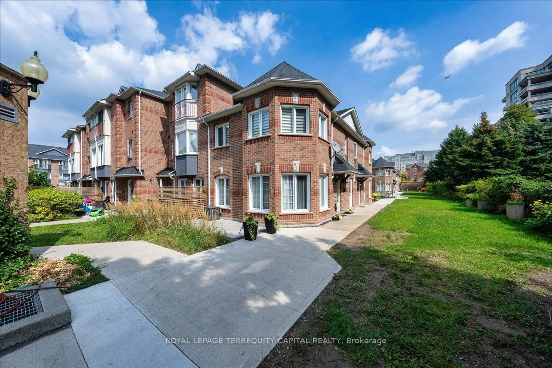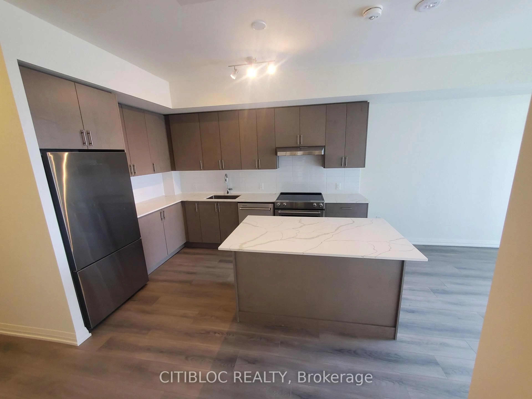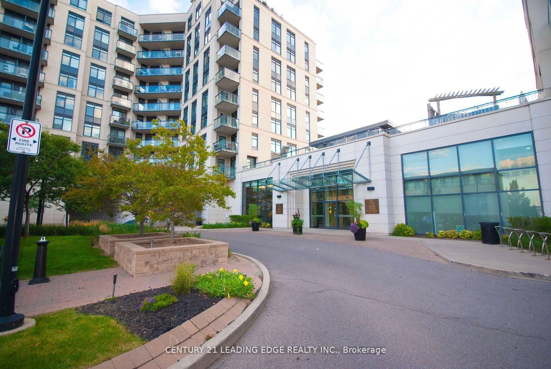Gorgeous, Bright Two Bedroom Corner Suite With Southern And Western Exposure. Large Windows Provides Beautiful Views From The Ninth Floor. Approx. 1,105 Sq. Ft. Includes Two Bathrooms (One Is The Primary Bedroom Ensuite With Upgraded Vanity With A Granite Countertop), In-Suite Laundry And A Split Bedroom Layout For Privacy. Wide Foyer/Hallway And Two Walk-Outs To The Balcony (Walk-Out From The Modern Kitchen And One Sliding Glass Door Walk-Out From The Living Room). The Eat-In Galley Style Kitchen Includes Granite Countertops, Under-Cabinet Lighting, Breakfast Area Window And A Pass Through. Plenty Of Closets Plus A Medicine Cabinet And A Large Built-In Linen Closet In The Ensuite Bathroom. His & Hers Closet And a Large Stand-Alone Wardrobe With Shelving/Lighting In The Primary Bedroom. Double Door Mirrored Coat Closet And A Double Door Closet In The Second Bedroom. Pot Lights In Both Bedrooms. Includes One Parking Spot And One Locker, Both On The Same Level In The Underground Garage. Steps To Transit, Shops And Restaurants (Promenade Mall, Etc.), Schools And Parks. Shows Very Well. Move-In Condition. Beautifully Maintained Building That You Will Be Proud To Come Home To.
Inclusions: Fridge, Stove, B/I Dishwasher, B/In Microwave, Kitchen T.V., Washer and Dryer, All Blinds, All Electric Light Fixtures, Stand-Alone Primary Bedroom Wardrobe, Chandelier, Four Primary Bedroom Shelves, All Existing Closet Organizers And Shelves.
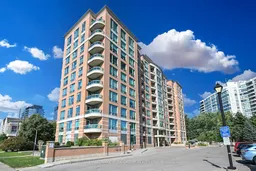 29
29

