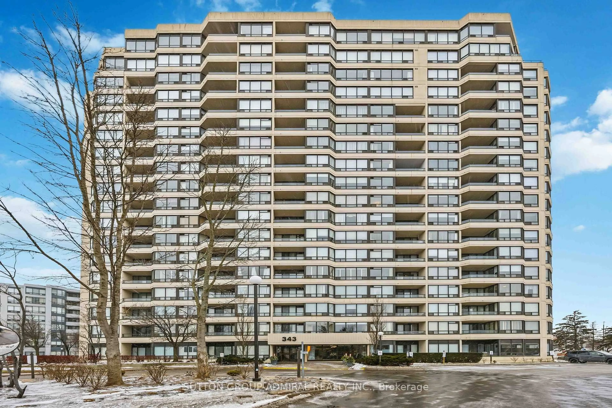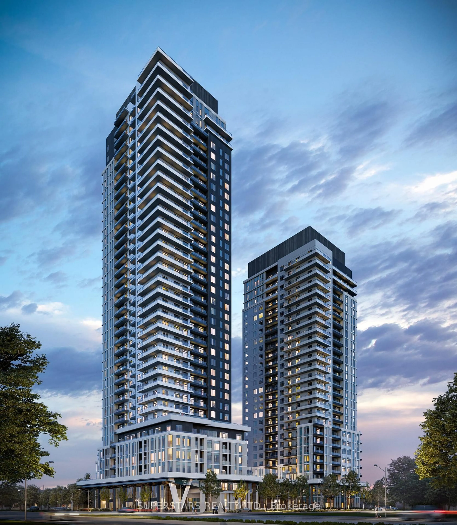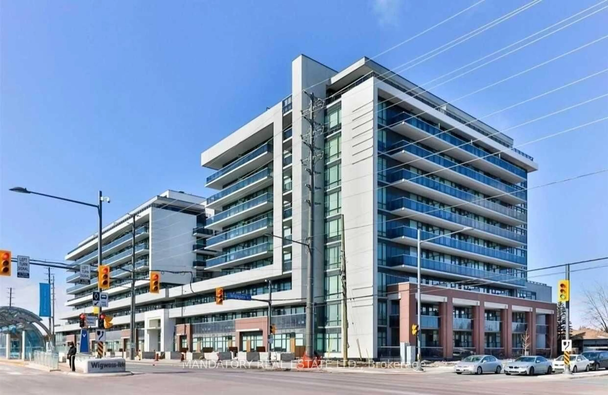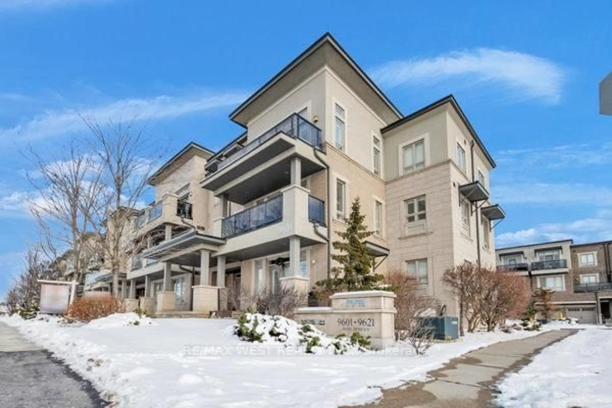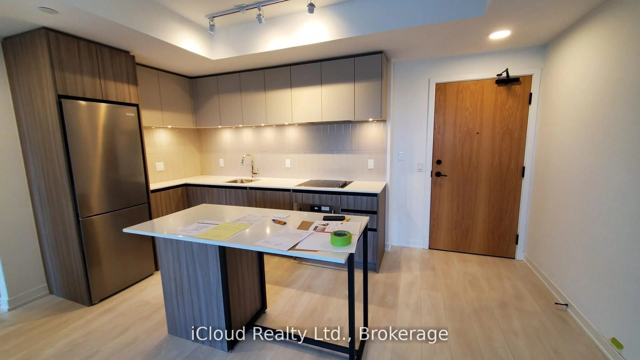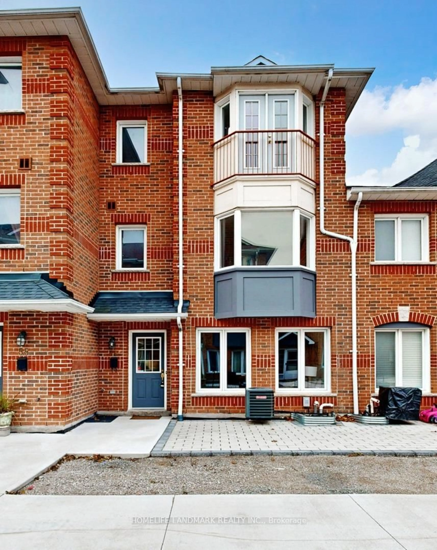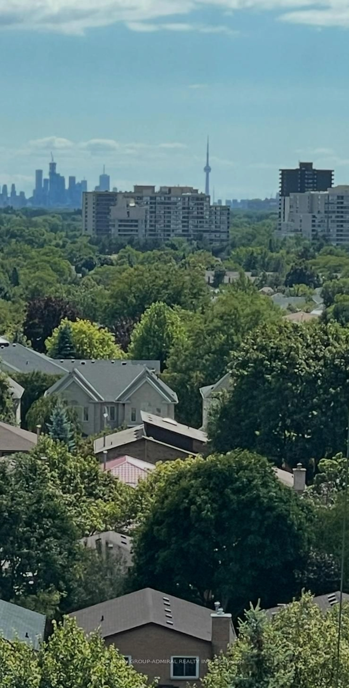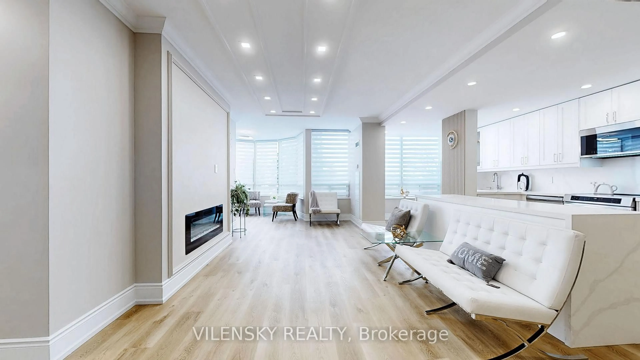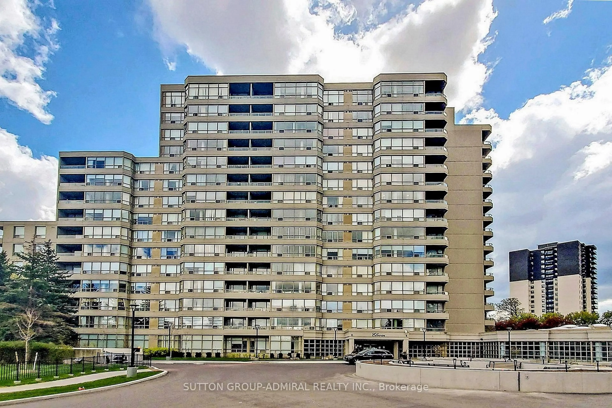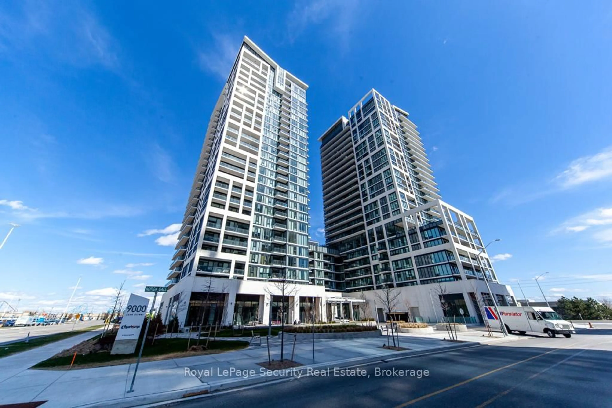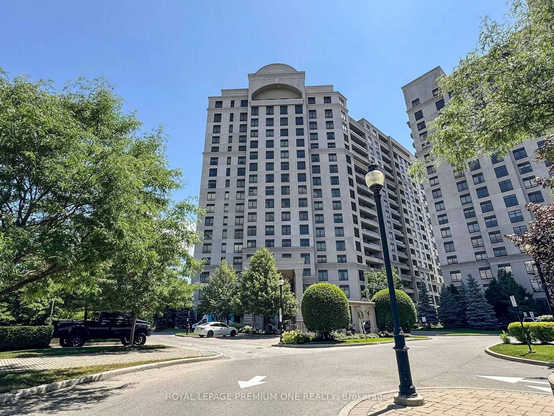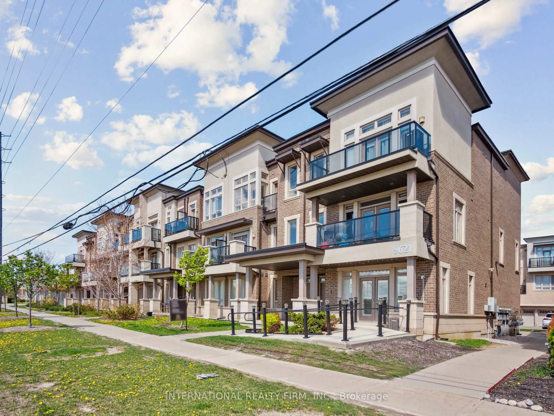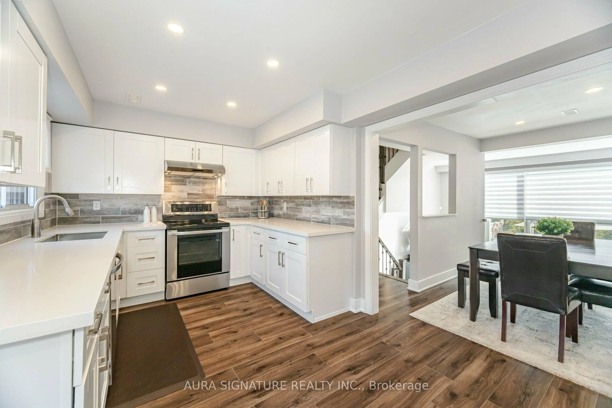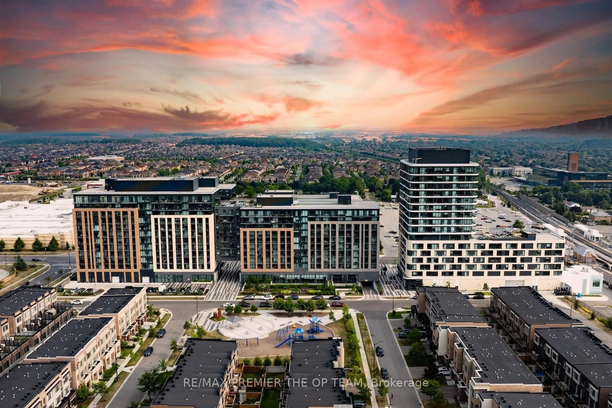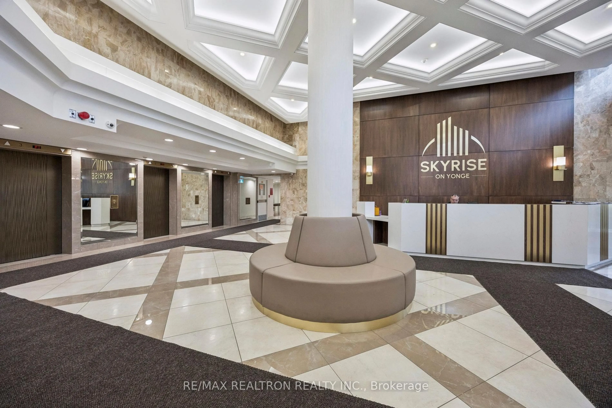Stunning Rarely Offered Renovated Corner Townhouse! Welcome to this bright and spacious 2-bedroom, 2-bathroom corner unit, fully upgraded and move-in ready! Featuring modern top-to-bottom renovations, this home offers an open-concept living & dining area filled with natural light, stylish finishes, and a warm, inviting ambiance. The gourmet kitchen boasts sleek quartz countertops, stainless steel appliances, and pot lights perfect for both daily living and entertaining. Upstairs, you'll find two generously sized bedrooms with ample closet space and a beautifully updated bathroom with smooth ceiling. Enjoy a private front terrace overlooking a quiet courtyard, ideal for relaxing outdoors. Additional highlights include updated flooring throughout, smart thermostat, new fixtures, and direct access to underground parking for convenience. In lower level additional space for office or recreation. Perfectly located near Bathurst & Steeles, this desirable neighbourhood provides everything within walking distance TTC, Viva, shops, restaurants, schools, and more! Very low maintenance fee. This immaculate corner townhouse combines modern upgrades, a functional layout, and unbeatable location ideal for families, professionals, or investors. A must-see property!
Inclusions: Fridge, Stove, Built-In Dishwasher, Washer, Dryer, Central Air, Cust.Window Coverings.
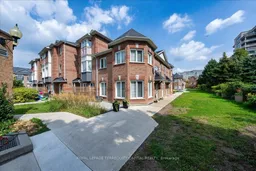 33
33

