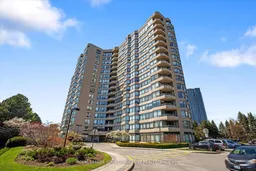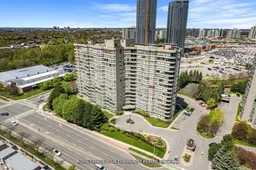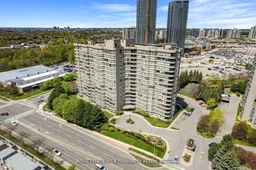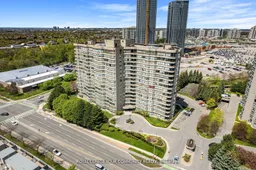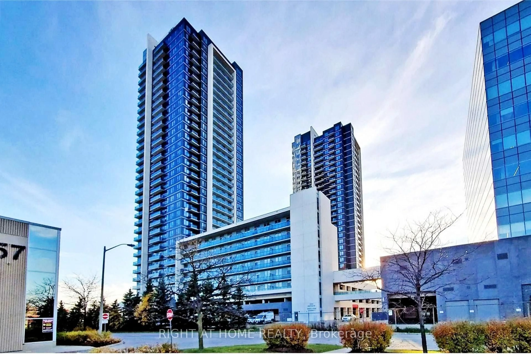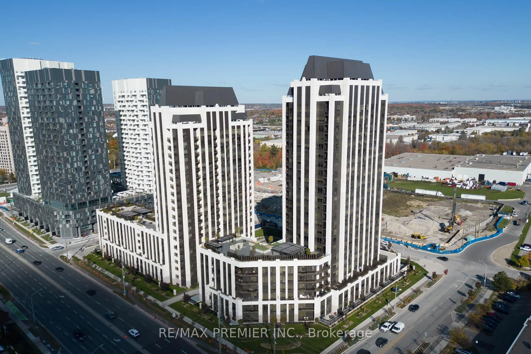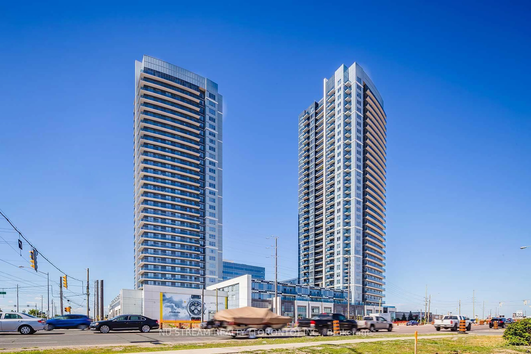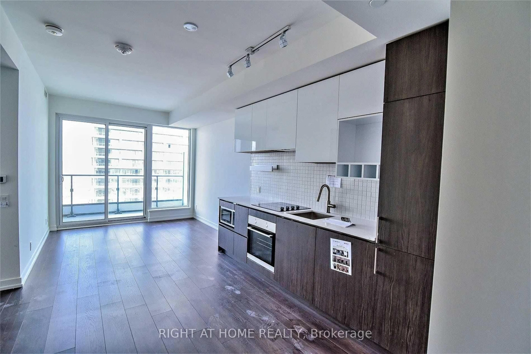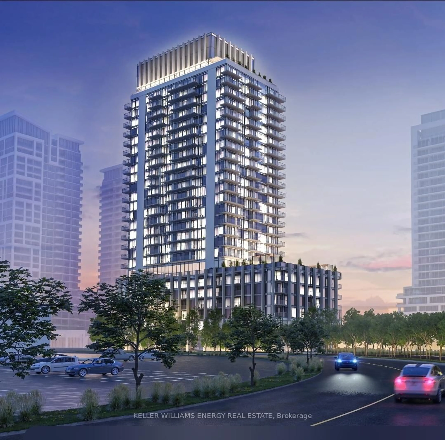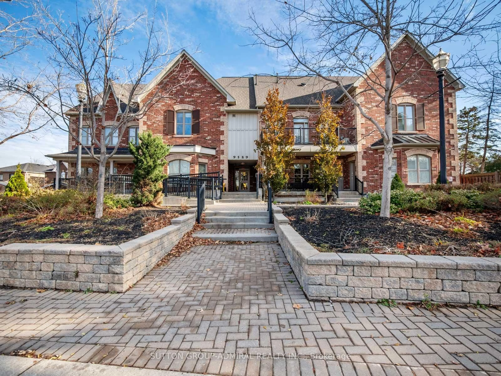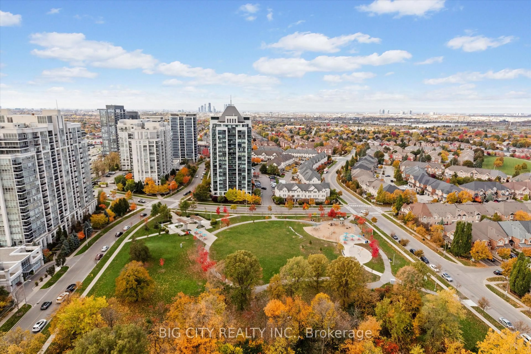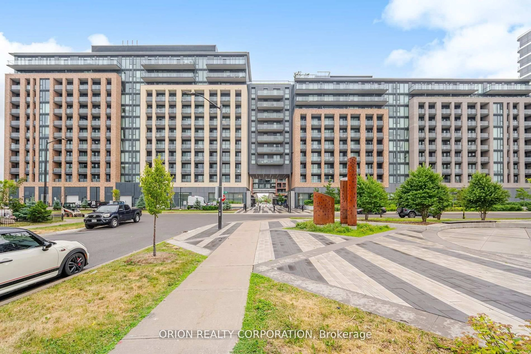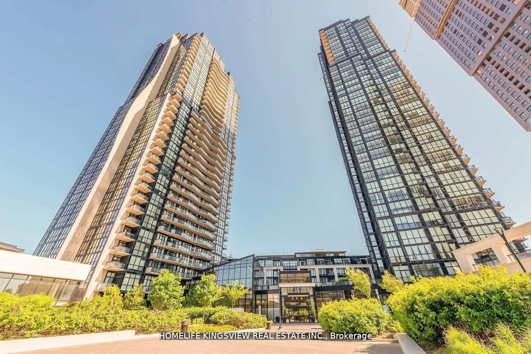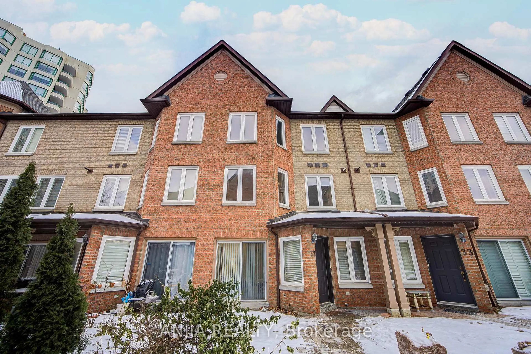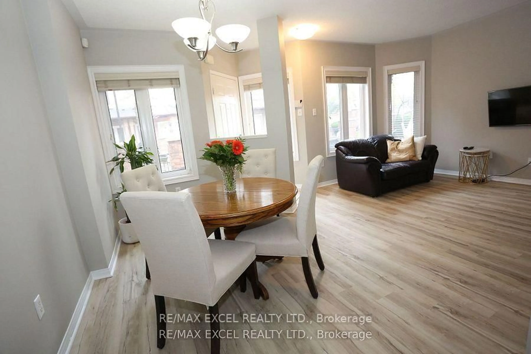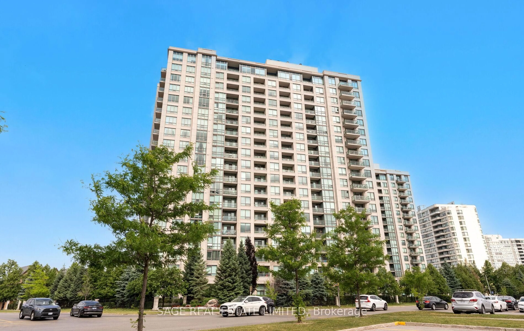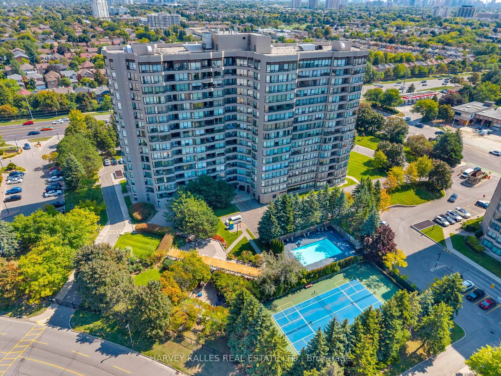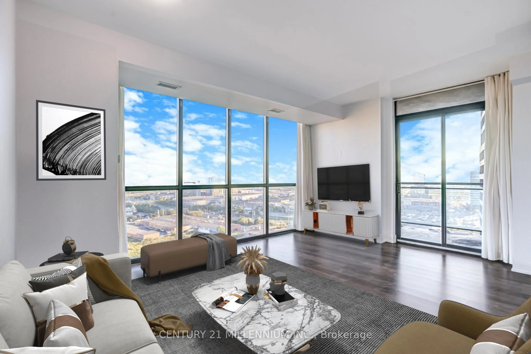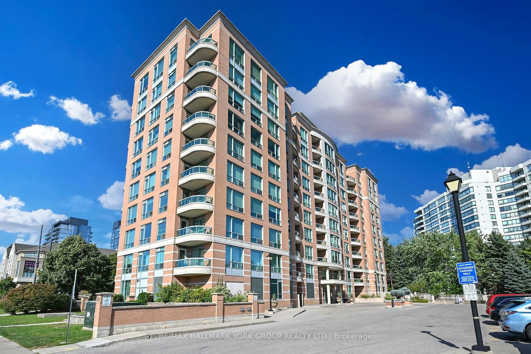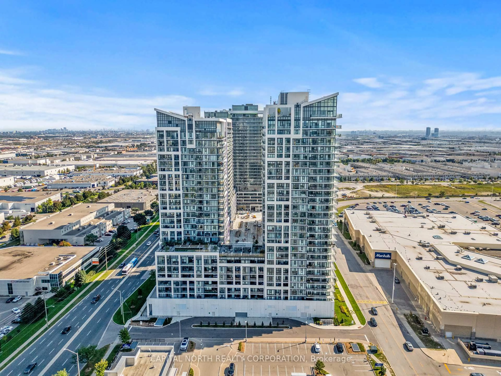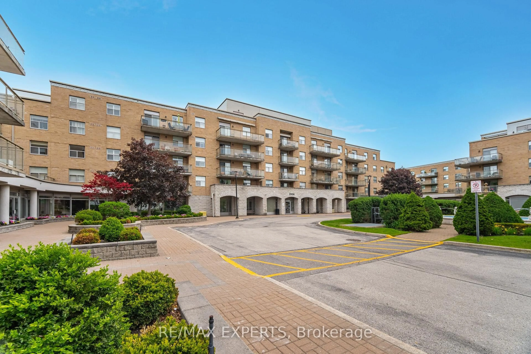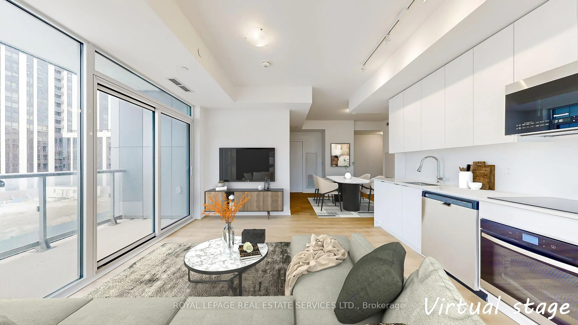Introducing the rarely offered Promenade 03 unit, an exquisite residence featuring a generous 126 sqft balcony and an open-concept design that has been meticulously renovated with high-quality finishes. This elegant home offers two spacious bedrooms plus a den, and two luxurious bathrooms. Enjoy the convenience of a breakfast bar and the beauty of unobstructed northwest views. The property is secured by 24-hour gatehouse security. Situated near schools, shopping, transportation, and places of worship, this unit also benefits from an inclusive maintenance fee covering all Introducing the rarely offered Promenade 03 unit, an exquisite residence featuring a generous 126 sqft balcony and an open-concept design that has been meticulously renovated with high-quality finishes. This elegant home offers two spacious bedrooms plus a den, and two luxurious bathrooms. Enjoy the convenience of a breakfast bar and the beauty of unobstructed northwest views. The property is secured by 24-hour gatehouse security. Situated near schools, shopping, transportation, and places of worship, this unit also benefits from an inclusive maintenance fee covering all utilities. The building has recently undergone a complete renovation. The building has recently undergone a complete renovation. Unit shows very well! Listing agent related to Seller.
