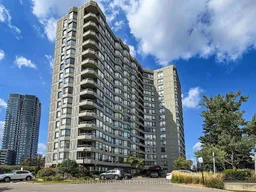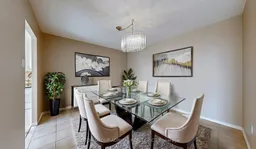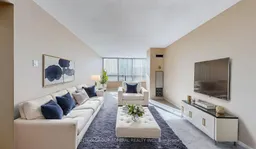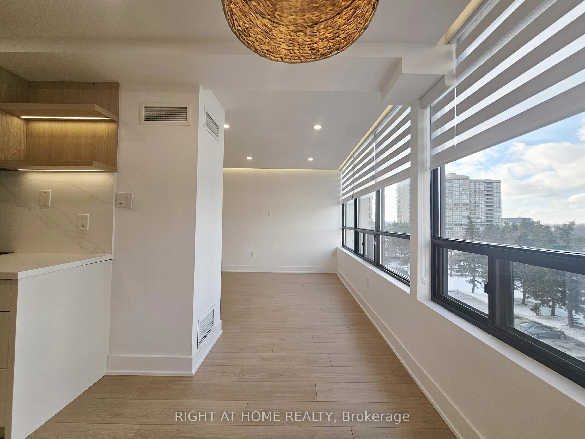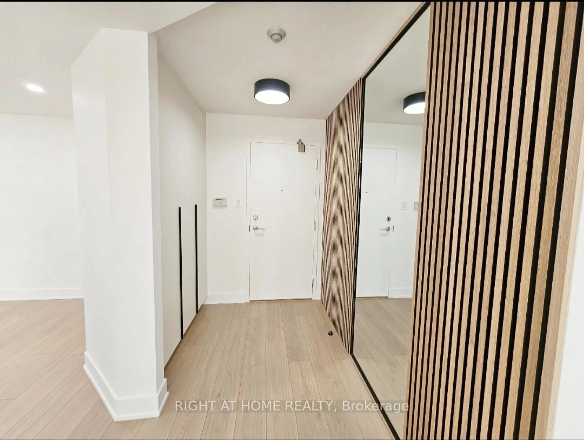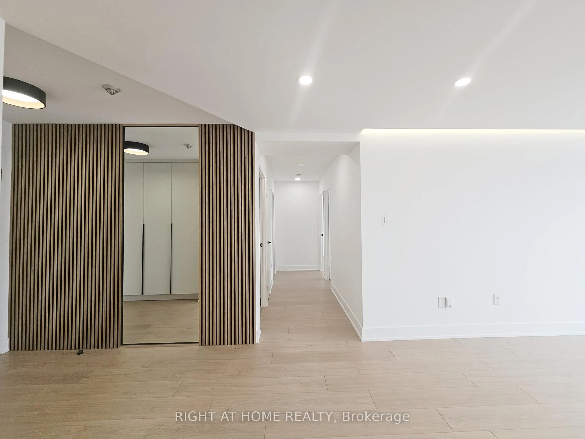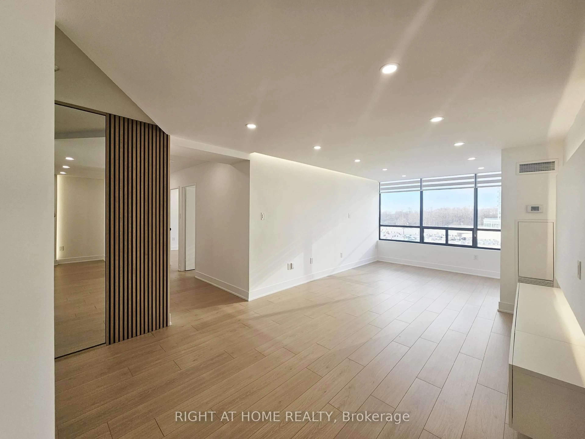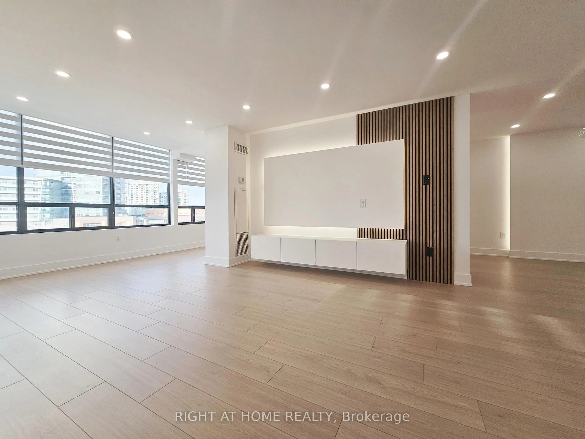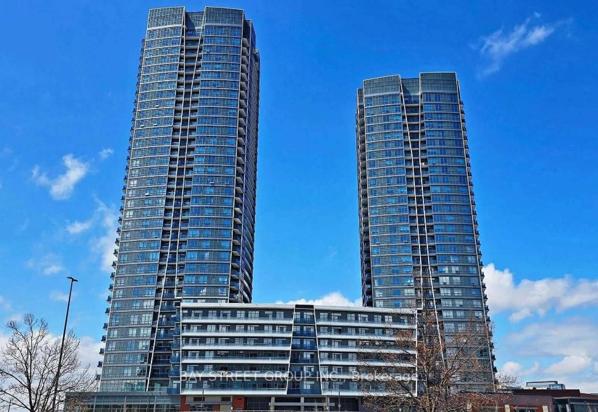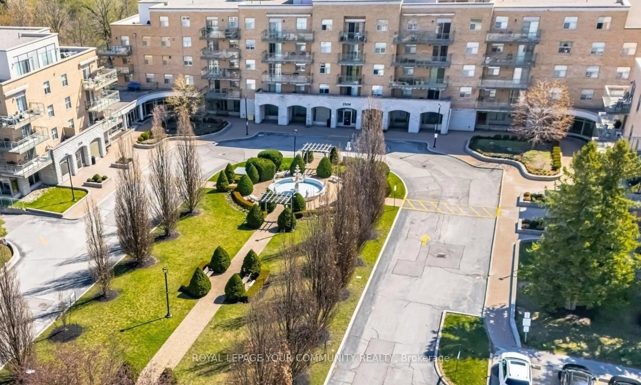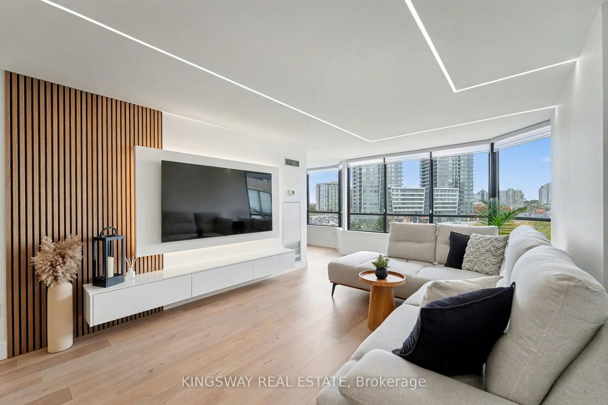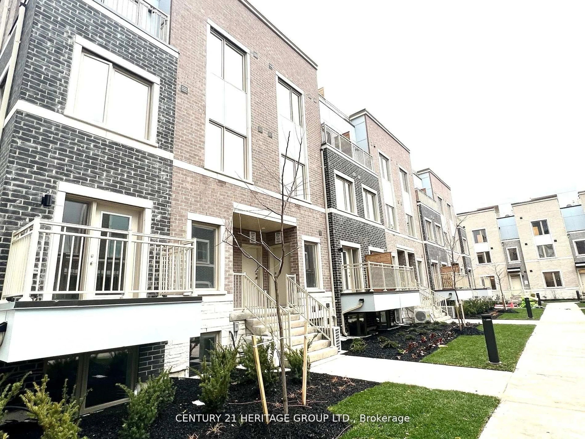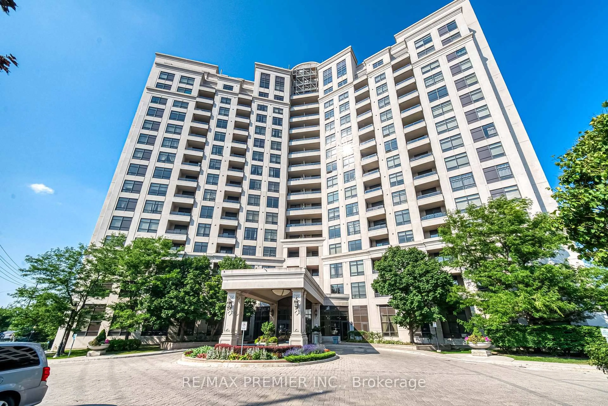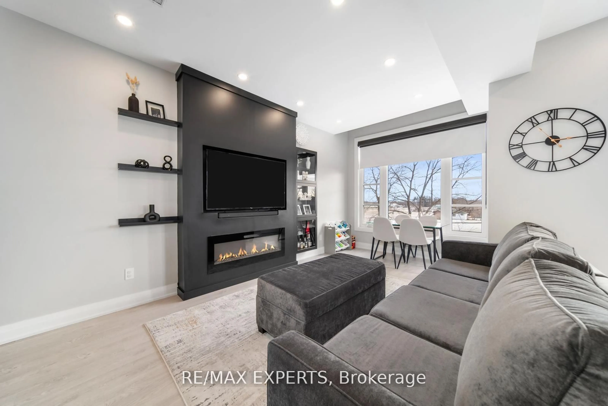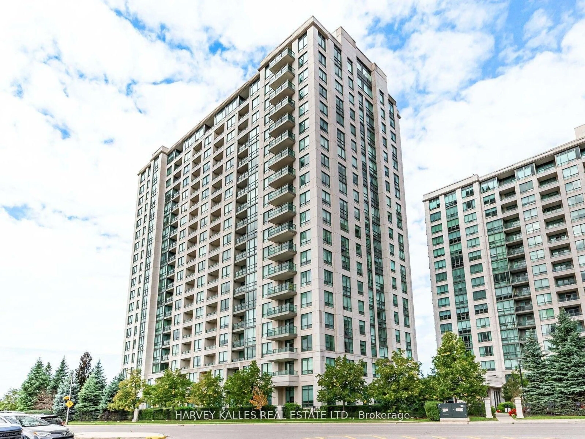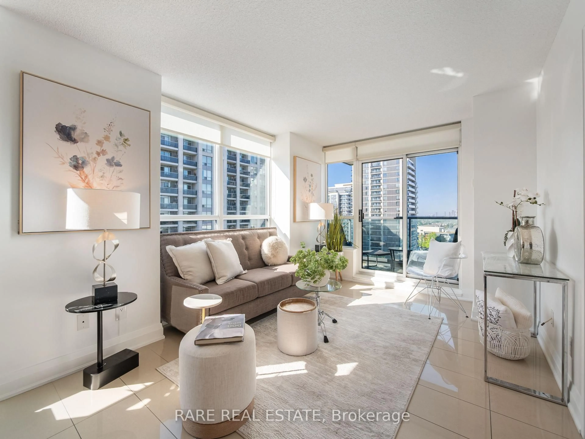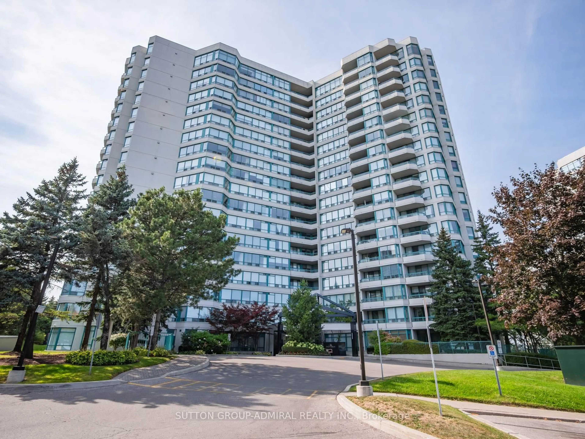7460 Bathurst St #512, Vaughan, Ontario L4J 7K9
Contact us about this property
Highlights
Estimated valueThis is the price Wahi expects this property to sell for.
The calculation is powered by our Instant Home Value Estimate, which uses current market and property price trends to estimate your home’s value with a 90% accuracy rate.Not available
Price/Sqft$618/sqft
Monthly cost
Open Calculator
Description
Welcome to this Professionally Designed and Fully Renovated Masterpiece in the Heart of Thornhill! This bright and spacious 2-bedroom, 2-bathroom suite offers an elevated living experience with a beautifully executed open-concept layout. The condo features trending floors throughout, smooth floating ceilings accented with LED rope lighting and pot lights, and custom built-in closets that add both style and functionality. The generous dining area includes a striking designer feature wall ideal for showcasing your best art, while the bright living room is enhanced with a custom built-in TV cabinet, a wall-mount plate surrounded by LED lighting, and an integrated office/den space that seamlessly extends the living area.The stunning Chef's kitchen is designed for both cooking and entertaining, complete with modern cabinetry, stainless steel appliances, quartz countertops, a stylish backsplash, and a separate breakfast area. The fully upgraded primary bedroom offers "His & Hers" closets and a luxurious 4-piece ensuite with a glass shower. The spacious second bedroom includes a custom double closet, and the suite is further enhanced by an ensuite laundry room, LED mirrors, upgraded plumbing fixtures, and custom zebra blinds.Located within walking distance to places of worship, pharmacies, Promenade Mall, the bus terminal, library, parks, schools, and grocery stores, the convenience is unparalleled. Residents enjoy a full range of amenities, including a gated entrance with 24-hour security, an outdoor pool, a fitness room, tennis and pickleball courts, a racquetball and squash court, a sauna, party, meeting, and recreation rooms, guest suites, and an upcoming concierge service. The lobby and hallways have all been recently remodelled and renovated, adding to the building's fresh and modern appeal. **The monthly maintenance fee covers heat, hydro, water, cable, central air conditioning, internet, and an alarm system, offering exceptional value and effortless living**
Property Details
Interior
Features
Flat Floor
Foyer
2.65 x 1.61Laminate / Closet Organizers / O/Looks Living
Living
5.84 x 3.57Laminate / Combined W/Den / Large Window
Den
5.84 x 3.57Laminate / Combined W/Living / Open Concept
Kitchen
3.89 x 2.44Laminate / Modern Kitchen / Stainless Steel Appl
Exterior
Parking
Garage spaces 1
Garage type Underground
Other parking spaces 0
Total parking spaces 1
Condo Details
Amenities
Exercise Room, Outdoor Pool, Party/Meeting Room, Recreation Room, Sauna, Tennis Court
Inclusions
Property History
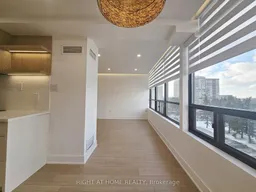 46
46