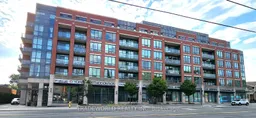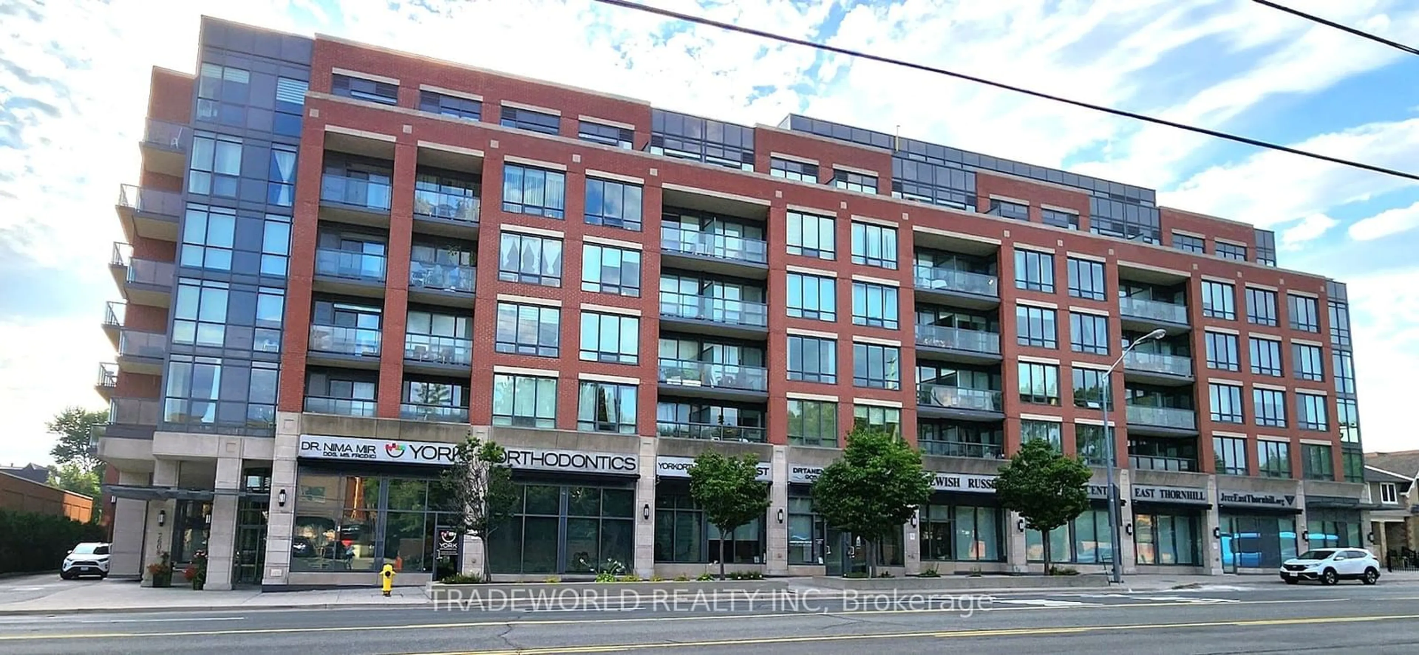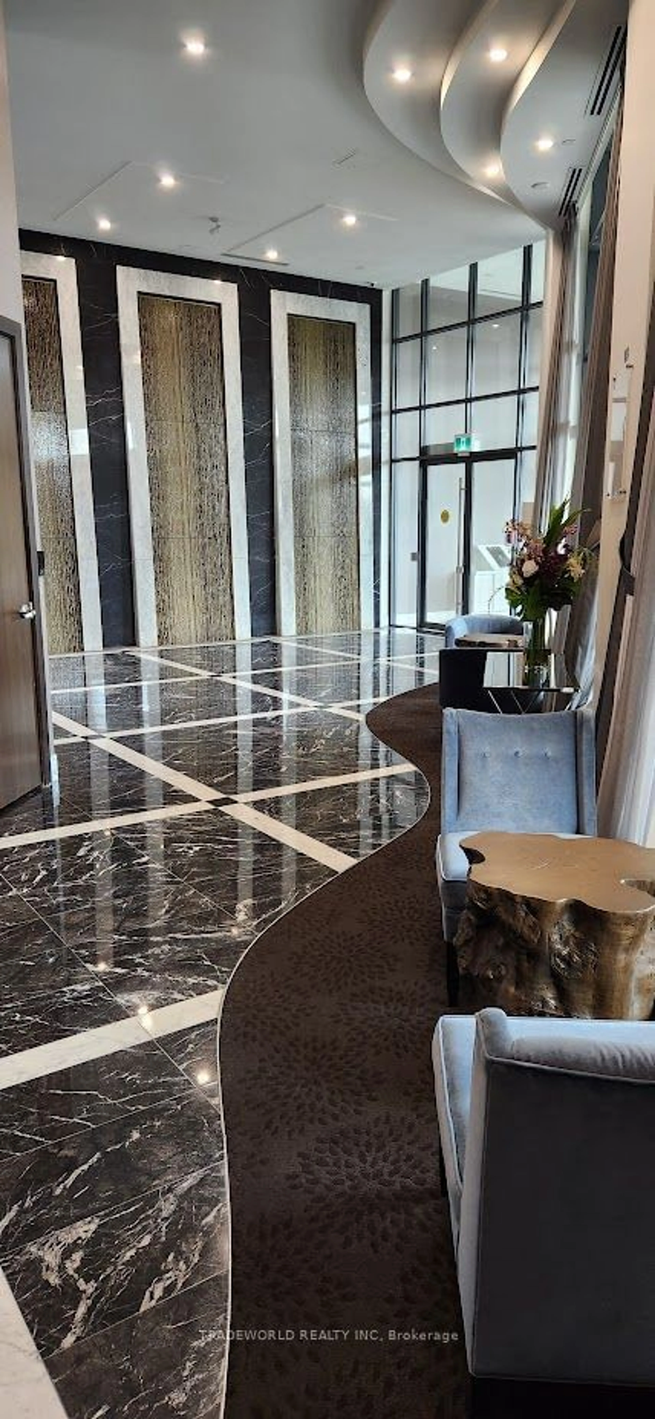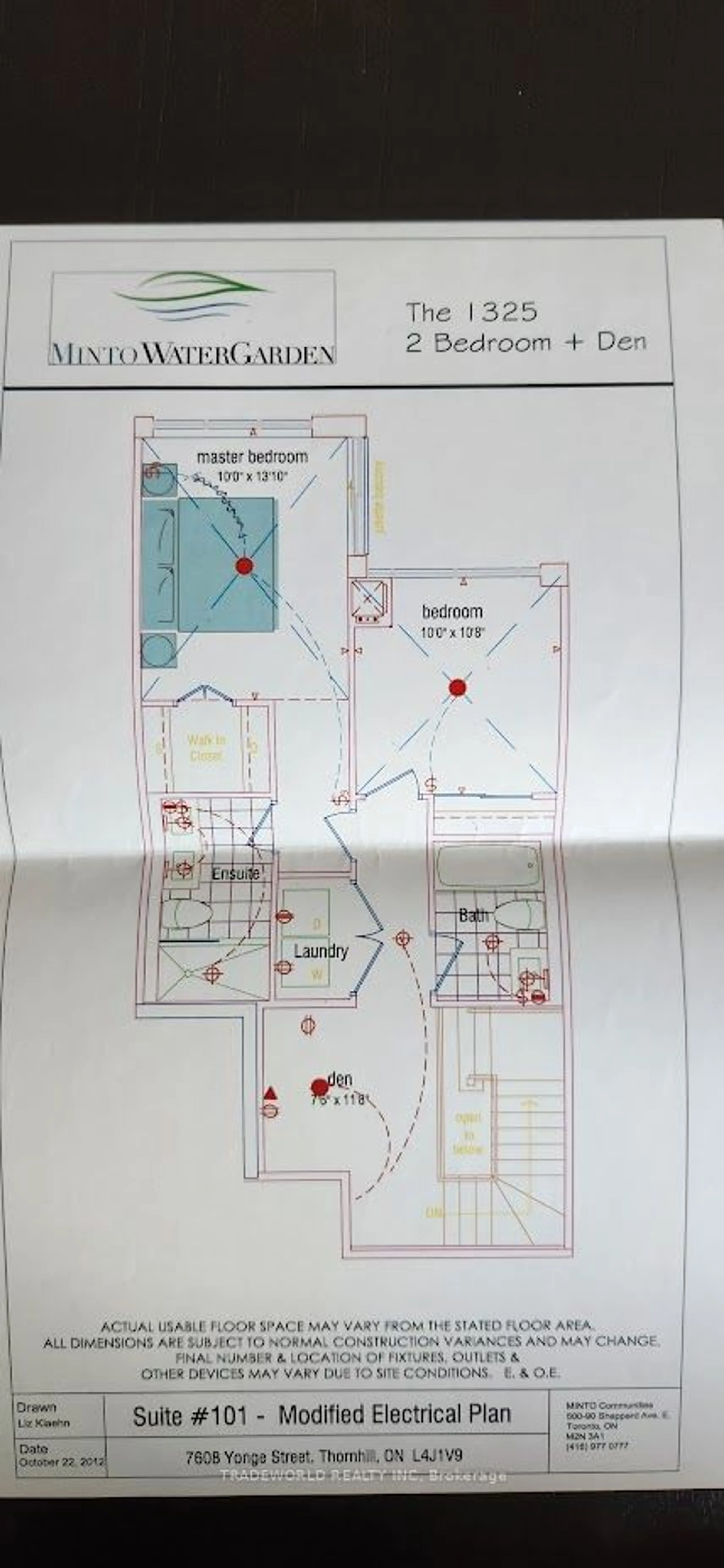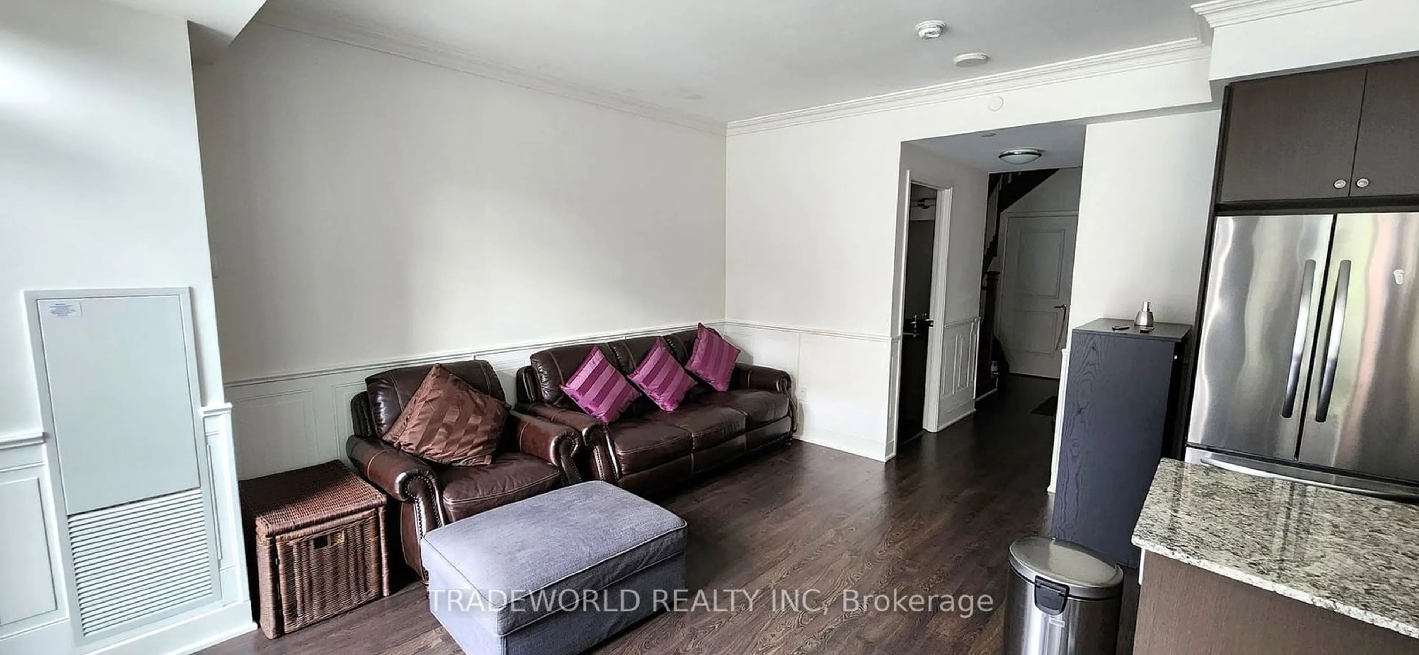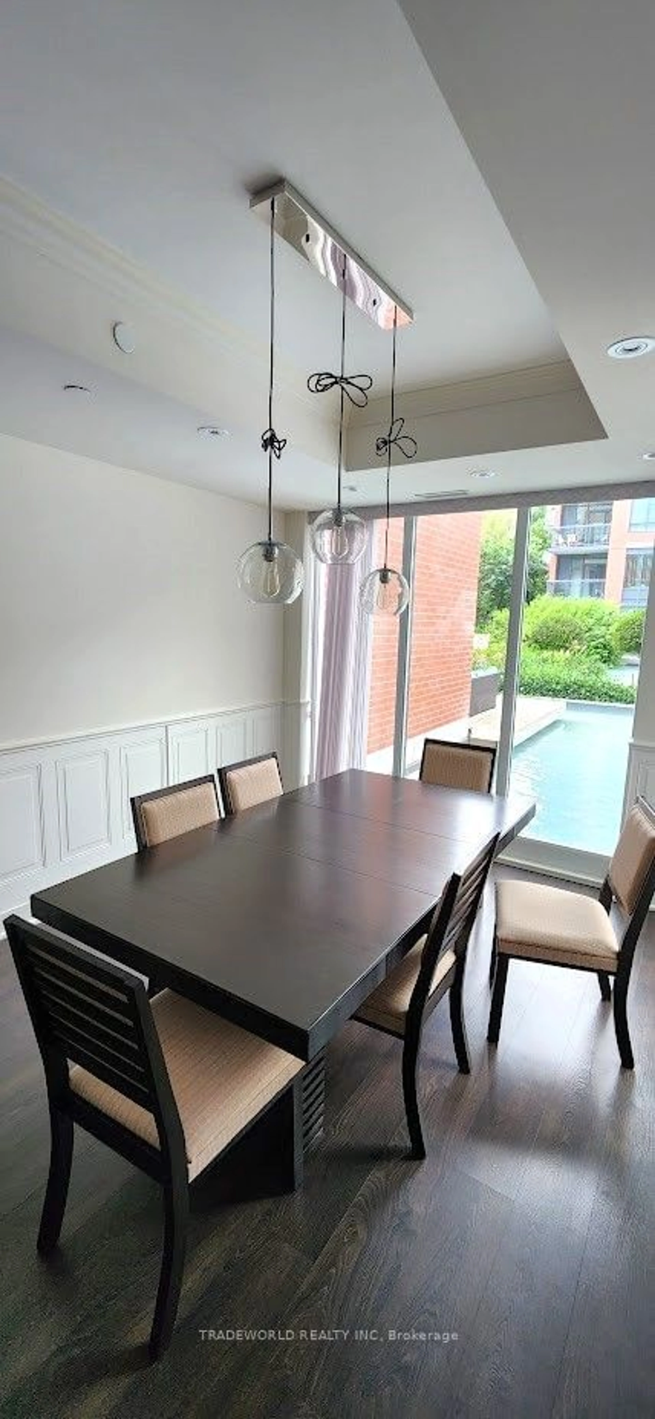7608 Yonge St #101, Vaughan, Ontario L4J 1V9
Contact us about this property
Highlights
Estimated valueThis is the price Wahi expects this property to sell for.
The calculation is powered by our Instant Home Value Estimate, which uses current market and property price trends to estimate your home’s value with a 90% accuracy rate.Not available
Price/Sqft$663/sqft
Monthly cost
Open Calculator

Curious about what homes are selling for in this area?
Get a report on comparable homes with helpful insights and trends.
+5
Properties sold*
$775K
Median sold price*
*Based on last 30 days
Description
* Enjoy Luxurious Living In The Spacious 2 Bedroom + Den * WaterSide Ground Level 2-Storey Model Suite With Breathtaking Water Views * Beautifully Well Maintained By Its Original Owner * Tall 9' Ceiling Heights and Floor-to-Ceiling Windows Exemplify The Spacious Layout * A Large Den Can Be Used As An Office * The Large Private Patio Provides A View Of The Water Garden and Tranquil Courtyard * Patio Has Available Natural Gas BBQ Hookup * The Gourmet Kitchen Has Contemporary Modern Euro-Style Designs and Granite Countertops/Backsplash * Stainless Steel Appliances * Stacked Washer and Dryer In The Laundry Area * Lovely Master Bedroom With Spacious Ensuite and Walk-in Closet * Engineered Hardwood Flooring Throughout * Unit Is Near Elevator For Quick Access to Parking, Study & Media Room, and Two-Storey Gym * 2 Parking Spots + Locker Included * Along With A 24 Hr Concierge * **EXTRAS** 5 Minutes Drive to Supermarkets, Promenade and Centerpoint Mall. Plenty of Nearby Restaurants.
Property Details
Interior
Features
Ground Floor
Living
4.67 x 3.43hardwood floor / W/O To Patio
Kitchen
2.74 x 2.64Dining
4.5 x 3.05hardwood floor / Pot Lights
Powder Rm
0.0 x 0.0Exterior
Features
Parking
Garage spaces 2
Garage type Underground
Other parking spaces 0
Total parking spaces 2
Condo Details
Amenities
Bbqs Allowed, Concierge, Gym, Party/Meeting Room, Visitor Parking
Inclusions
Property History
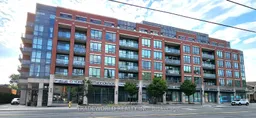 34
34