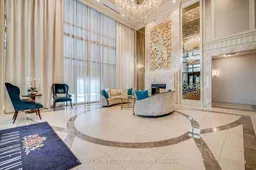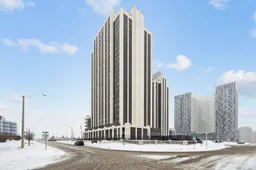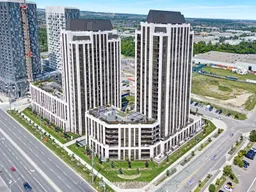The Incredible Boutique Condos of Park Avenue Place Offers Luxury Living At Its Finest! This Spectacular Custom Suite Truly Is The Crown Jewel Of Vaughan! Boasting A Sprawling 1656 Sq Ft Of Open Living, This Suite Showcases Upscale Features & Finishes Thruout, Such As The Soaring 9Ft Ceilings, Lavish Wainscoting & Crown Mouldings, 6 Baseboards, Modern Fixtures & Lighting, Rich Hardwood Floors & Huge Sunfilled Windows w/Motorized Blinds Thruout! Completely Open Plan Is Perfect For Entertaining & A Space Youll Be Proud To Show Off! Gorgeous Custom Chef's Kitchen w/Quartz Counters, Marble Backsplash, Integrated Appliances, Cooktop Stove, Built-In Oven, Centre Island w/Breakfast Bar, Pantry & Valance Lighting All Overlooks An Oversized Great Rm w/Custom Stone Accent Wall, 50 Electric Linear Fireplace & Walkout To Private South Facing Balcony! Step Into The Massive Primary Suite Complete w/ Walkout Balcony, Custom Accent Wall, Walk-In Closet w/Organizers & Spa Like Marble Ensuite Featuring Dbl Vanity & Glass Shower! Large 2nd Bedrm Also Has A Walk-In Closet w/Organizers & 4 Piece Ensuite w/Soaker Tub & Marble Surround Its Like Having 2 Primary Suites, Plus Theres A Separate Den That Can Be Used As 3rd Bedrm w/Sunfilled Skylight! Yes, A Skylight! With Nothing Above This Rare Suite, And Situated On A Private Corner, You Have Total Privacy & Features You Just Cant Get Elsewhere! Offering High End Hotel Inspired Amenities: 24/7 Concierge, State Of The Art Fitness Rm, Party Rm, Billiards Rm, Theatre Rm, Library, Rooftop Terrace With BBQ's For Outdoor Entertaining, Fast Access Elevator Exclusively For Floors 1-8, Guest Suites & Visitor Parking. Ideally Located Directly Across From Vaughan Mills, Transit At Your Doorstep & Steps To All Amenities: Grocery, Restaurants, Shops, Hospital, Canada's Wonderland, Hwy 400, Vaughan Subway Station & So Much More! This Stunning Condo & Suite Is Truly Unlike Anything Youve Ever Seen!
Inclusions: Integrated Fridge, Stove, Dishwasher, Samsung Washer & Dryer, All Remote Blinds, 2 Building Fobs, All Washroom Mirrors, Existing Light Fixtures, Electric Fireplace, Closet Organizers. *2 XL Full Sized Locker Rooms Located In Front Of 2 Private Underground Side By Side Parking Spaces*






