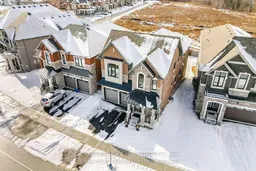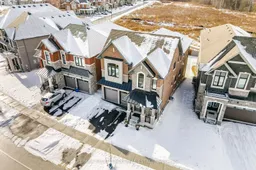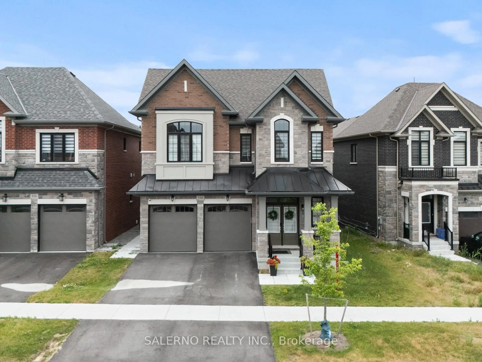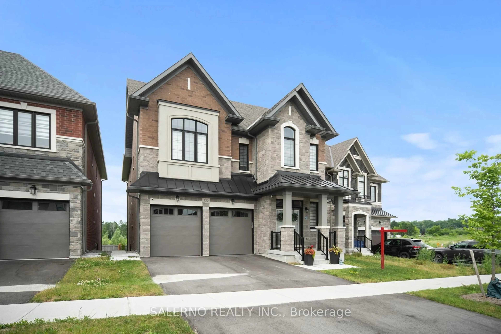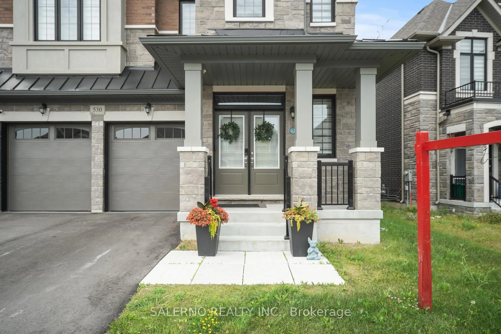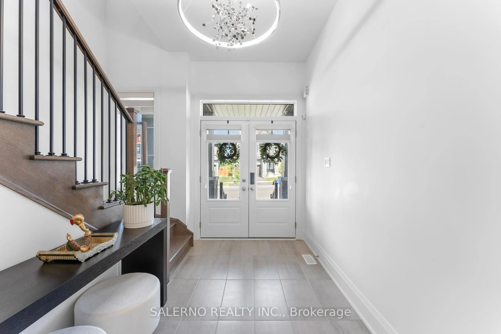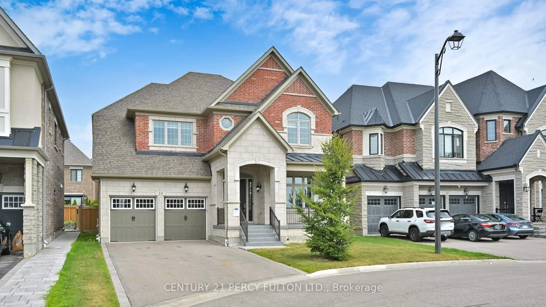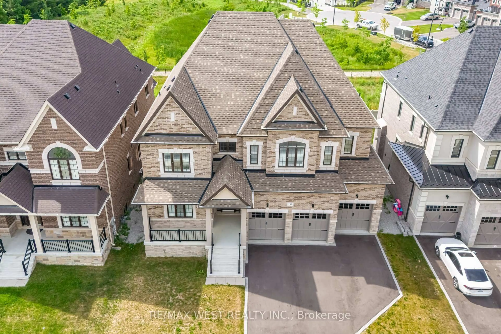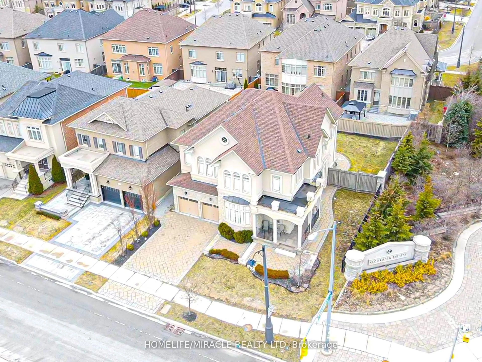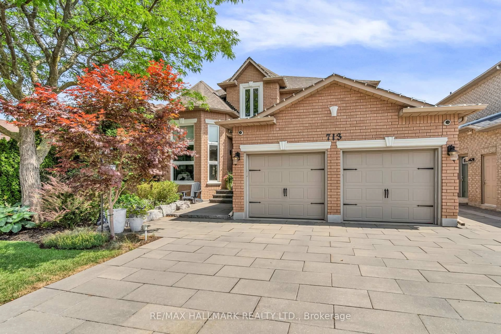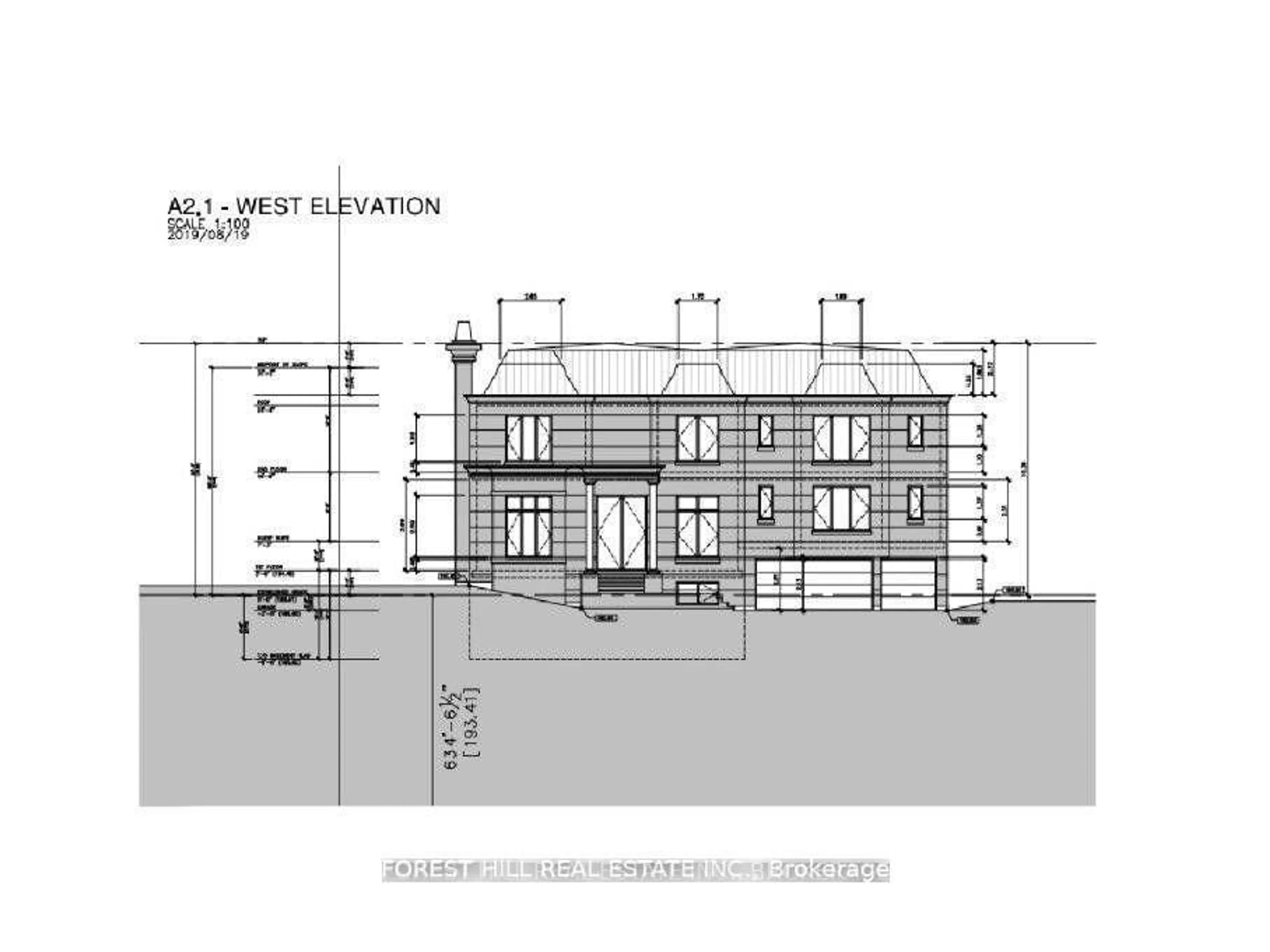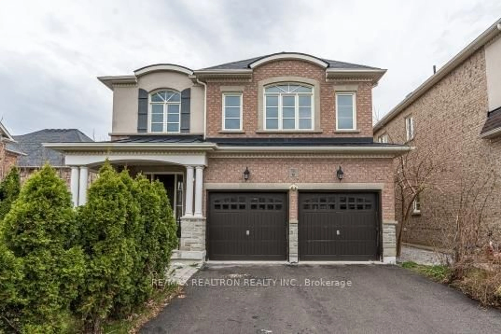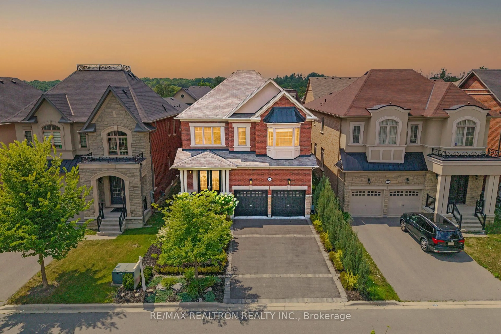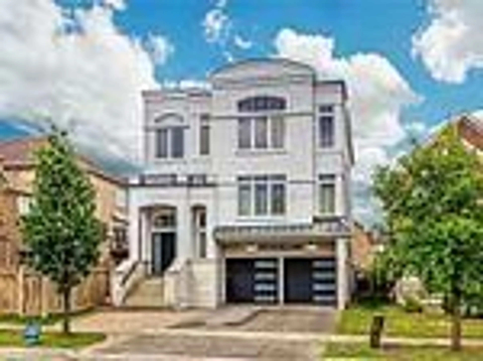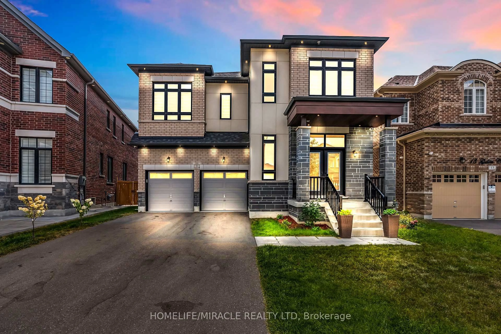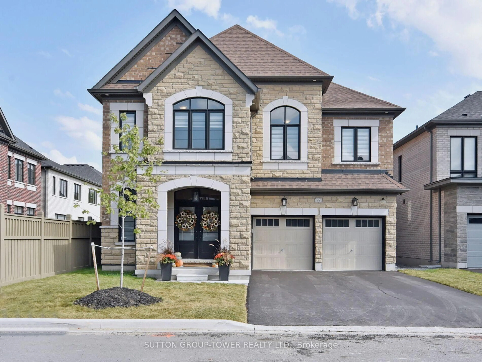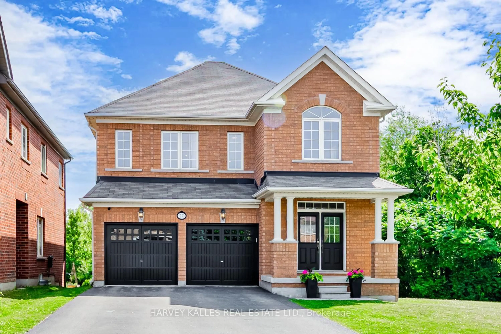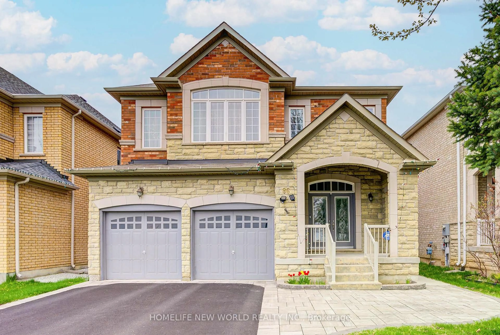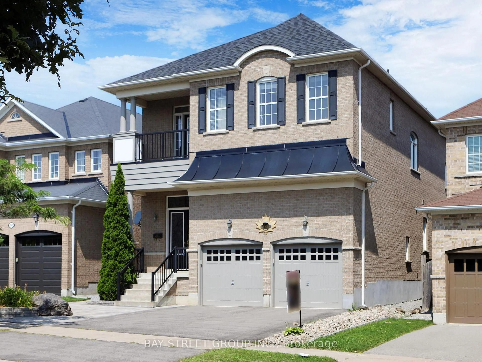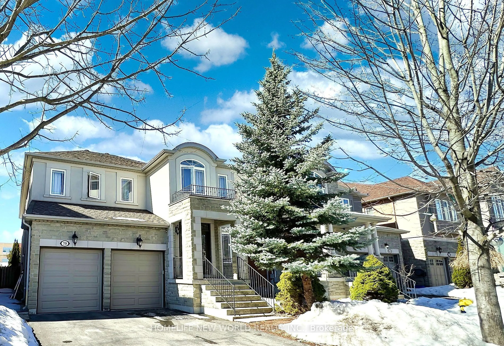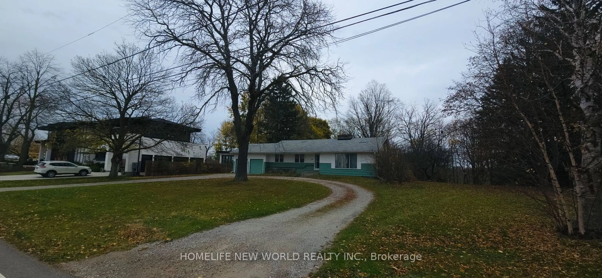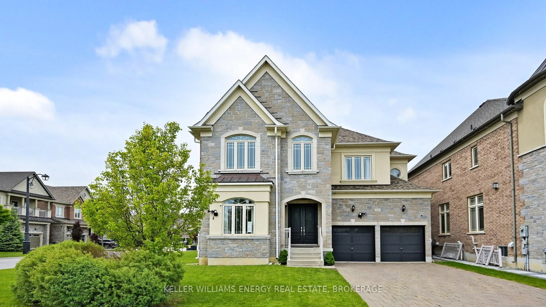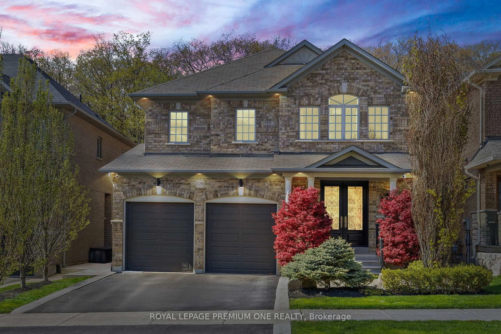530 Kleinburg Summit Way, Vaughan, Ontario L4H 4T5
Contact us about this property
Highlights
Estimated valueThis is the price Wahi expects this property to sell for.
The calculation is powered by our Instant Home Value Estimate, which uses current market and property price trends to estimate your home’s value with a 90% accuracy rate.Not available
Price/Sqft$677/sqft
Monthly cost
Open Calculator

Curious about what homes are selling for in this area?
Get a report on comparable homes with helpful insights and trends.
+9
Properties sold*
$1.8M
Median sold price*
*Based on last 30 days
Description
Welcome To 530 Kleinburg Summit Way! This 4+1 Bedroom, 5 Bathroom Home Features 3,340 Sq.Ft Above Grade + A Fully Finished 1,538 Sq.Ft Walk-Up Basement! The Main Floor Offers Pot Lights, Hardwood Flooring & Coffered Ceilings! Family Sized Kitchen With Centre Island, Stainless Steel Appliances, Pot Lights, Combined With Breakfast Area With Walkout To Deck! Main Floor Laundry For Added Convenience! Bright Open Concept Layout With Tons Of Windows Bringing In An Abundance Of Natural Light! The Large Primary Bedroom Includes A 5 Piece Ensuite, Walk-In Closet With Custom Organizers & Centre Island! The Additional Bedrooms Feature Large Windows, Access To Ensuites & Hardwood Flooring! The Fully Finished Walk-Up Basement Includes A Full Second Kitchen With Stainless Steel Appliances, Living Room With Walk-Up To Yard, Additional Bedroom, Office, Exercise Area, Additional Laundry & A 3 Piece Bath! Minutes Away From Hwy 27, Schools & Shops!
Property Details
Interior
Features
Upper Floor
2nd Br
3.84 x 3.755 Pc Bath / Pot Lights / hardwood floor
3rd Br
3.84 x 3.335 Pc Bath / Pot Lights / hardwood floor
4th Br
3.8 x 4.933 Pc Ensuite / Pot Lights / hardwood floor
Primary
5.27 x 6.45 Pc Ensuite / W/I Closet / hardwood floor
Exterior
Features
Parking
Garage spaces 2
Garage type Attached
Other parking spaces 2
Total parking spaces 4
Property History
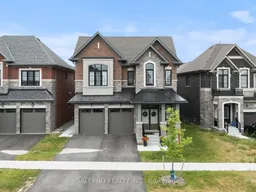 49
49