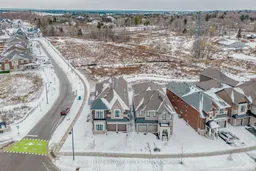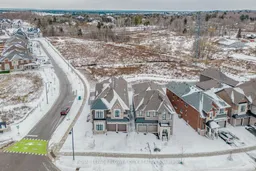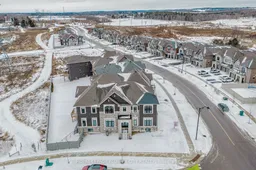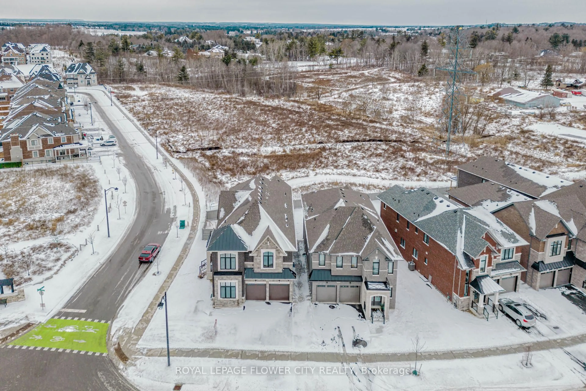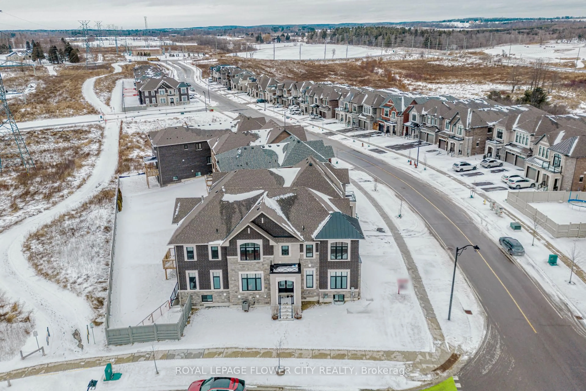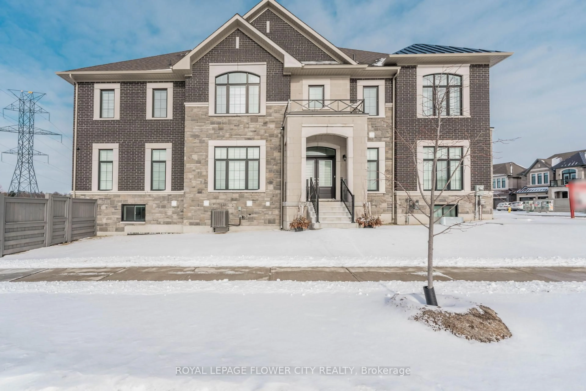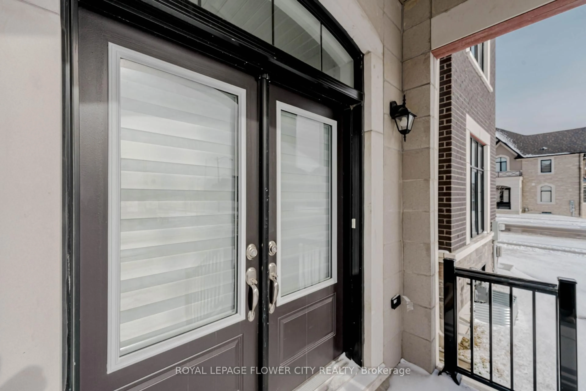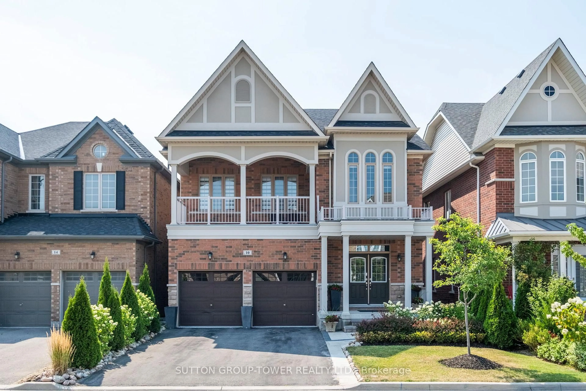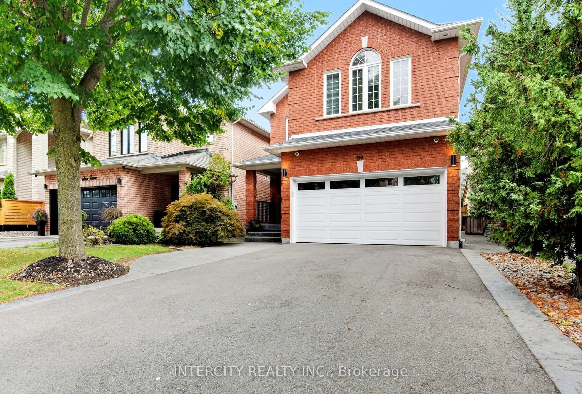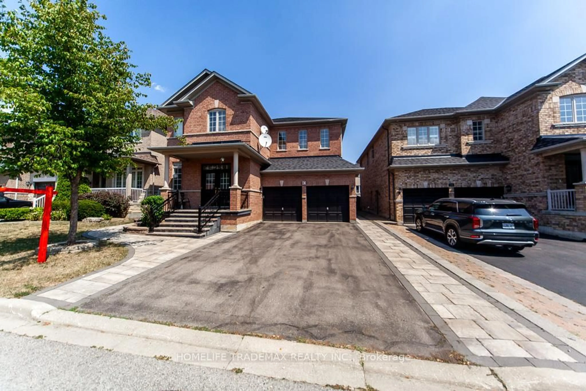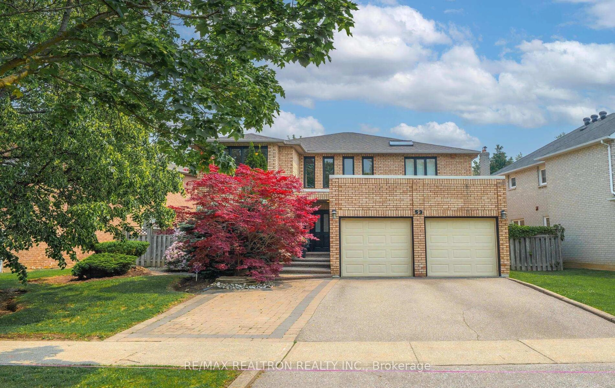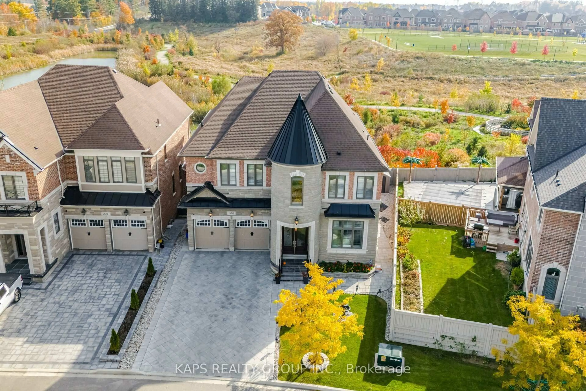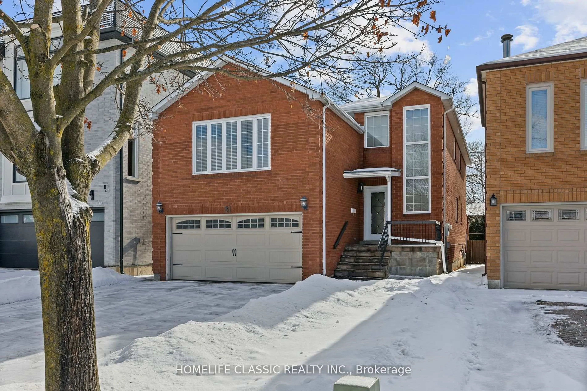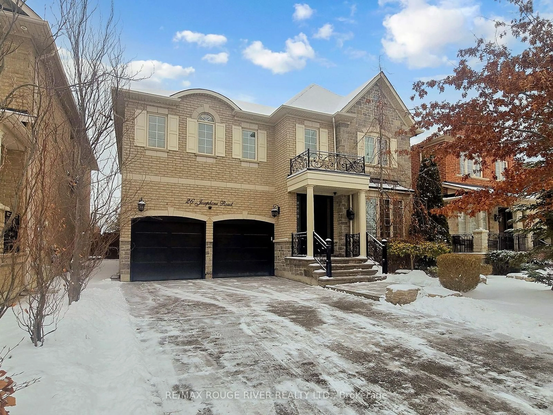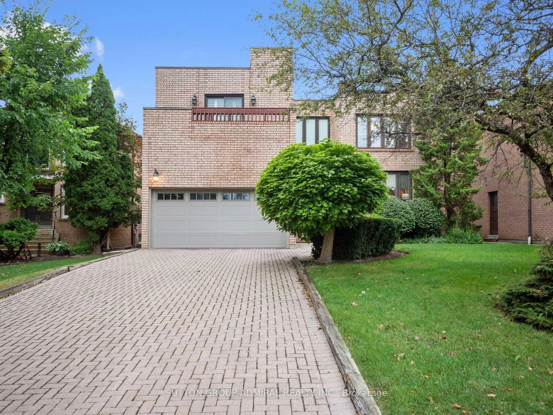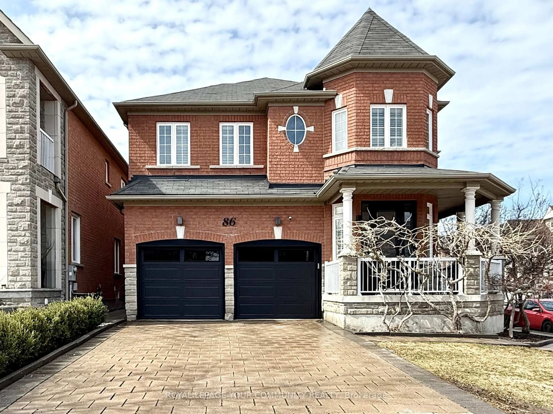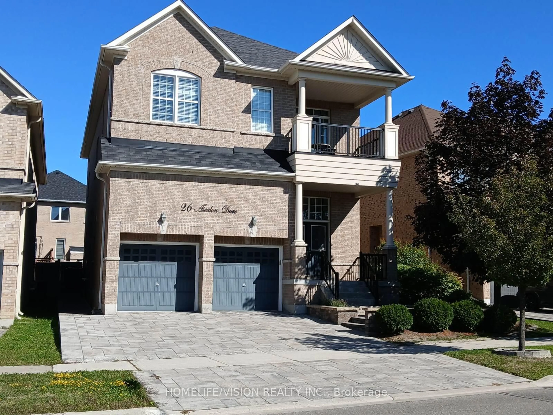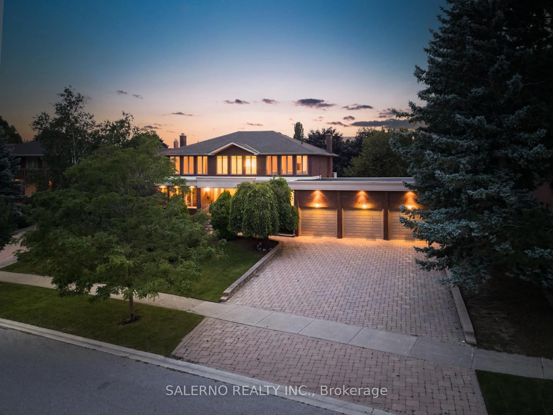518 Kleinburg Summit Way, Vaughan, Ontario L4H 4T5
Contact us about this property
Highlights
Estimated valueThis is the price Wahi expects this property to sell for.
The calculation is powered by our Instant Home Value Estimate, which uses current market and property price trends to estimate your home’s value with a 90% accuracy rate.Not available
Price/Sqft$485/sqft
Monthly cost
Open Calculator

Curious about what homes are selling for in this area?
Get a report on comparable homes with helpful insights and trends.
+9
Properties sold*
$2M
Median sold price*
*Based on last 30 days
Description
Location* Location* Welcome to A Dream Home in the Most Prestigious Area Of Kleinburg***Gorgeous Corner lot with Approximately 5100sqft of Living space and Backing Onto Ravine. Bright home with 4 Bedrooms each with an ensuite bath and Walk-in Closet. Hardwood floors throughout. Gourmet kitchen with Breakfast area, Pot lights and WOLF Stainless Steel Appliances. Great room with Tray Ceiling and Gas fireplace. Living room with hardwood flooring and large windows. High ceilings on all 3 levels. Finished basement with 9ft ceiling and Rough -in Kitchen, Rec room, Bedroom, Full washroom, Laundry and Separate entrance. Primary bedroom with Ensuite bath that has Soaker Tub and Glass Shower. Conveniently located second level Laundry. Perfect Blend of Beautiful views and City life. Seeing is believing **EXTRAS** Excellent location close to all main amenities, highway, park, transit, school and trails.
Property Details
Interior
Features
Main Floor
Kitchen
5.06 x 4.27Quartz Counter / Pot Lights / Stainless Steel Appl
Family
5.49 x 5.18Gas Fireplace / Pot Lights / hardwood floor
Breakfast
4.82 x 3.69Tile Floor / Walk-Out / Pot Lights
Living
4.42 x 4.15hardwood floor / Large Window
Exterior
Features
Parking
Garage spaces 2
Garage type Attached
Other parking spaces 2
Total parking spaces 4
Property History
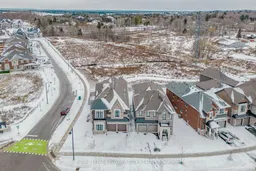 41
41