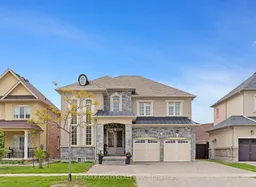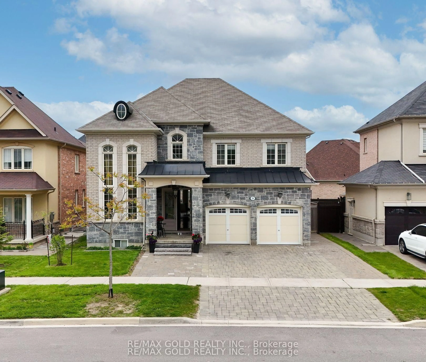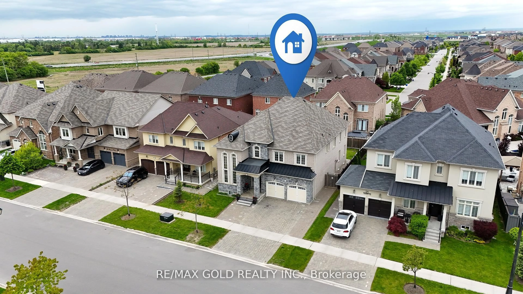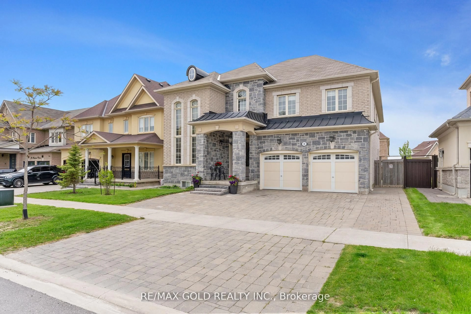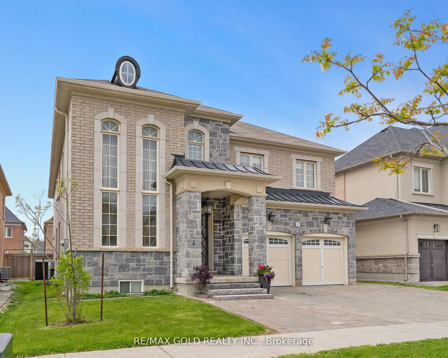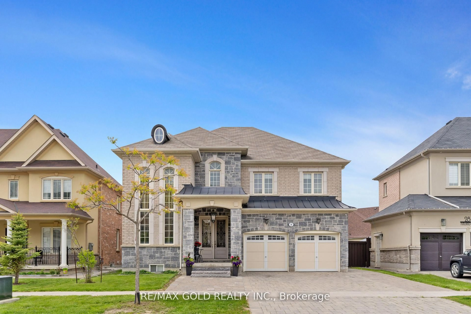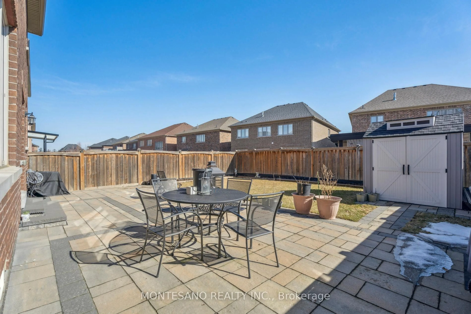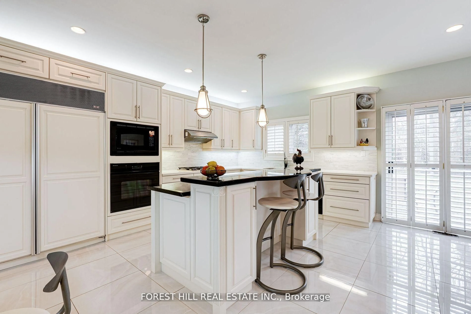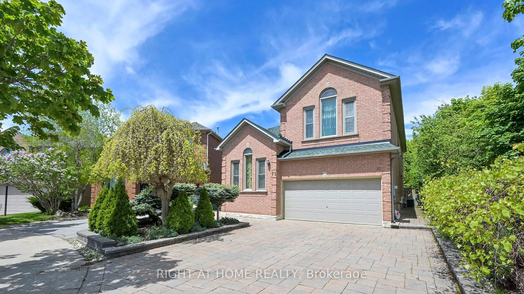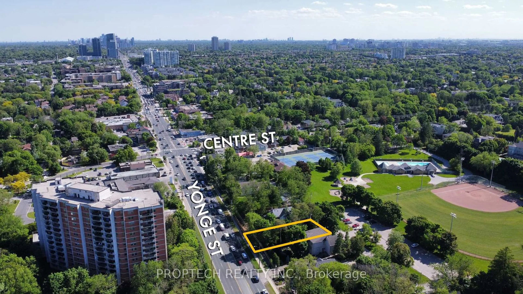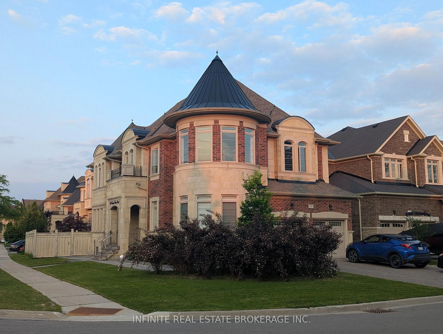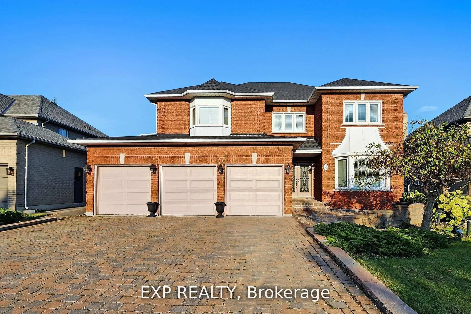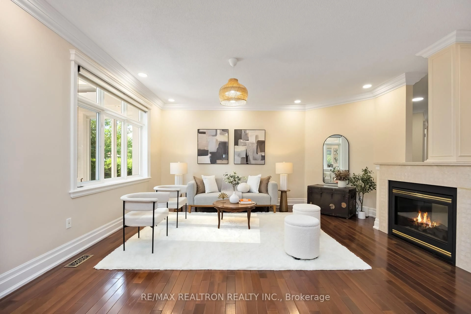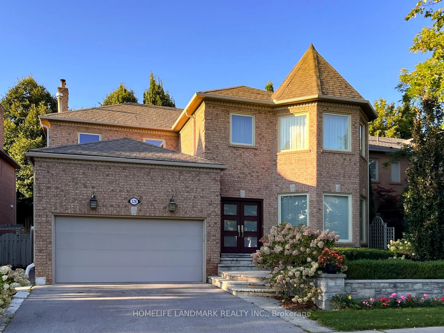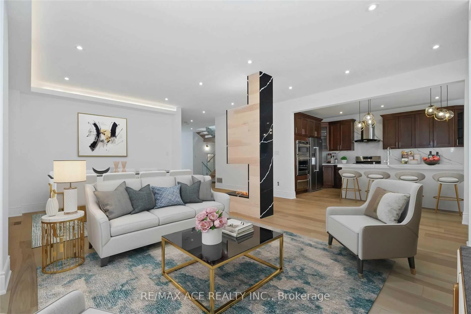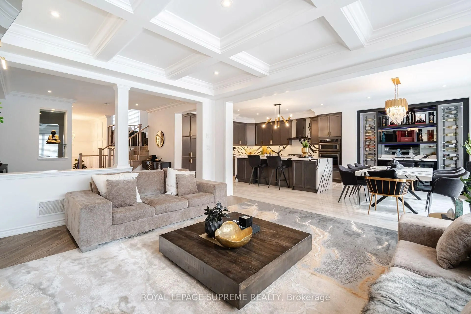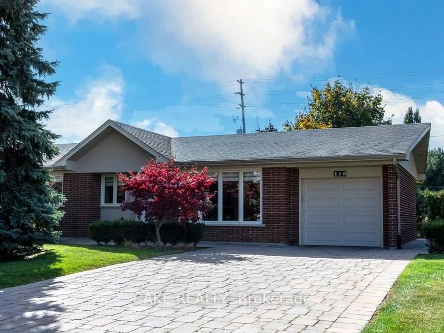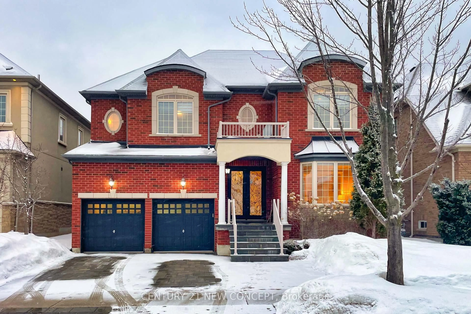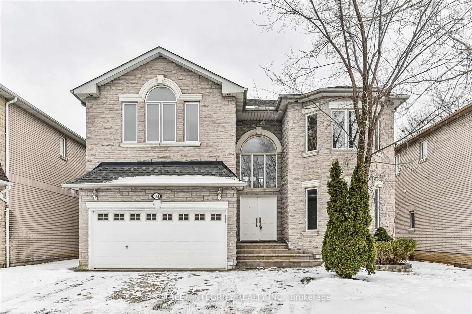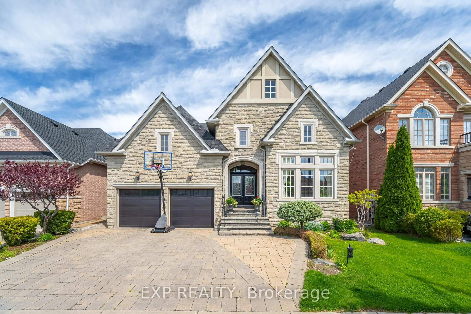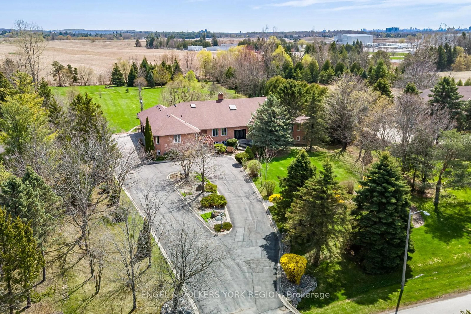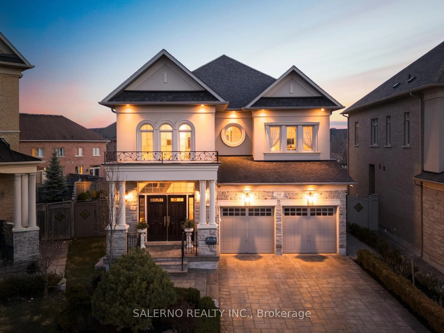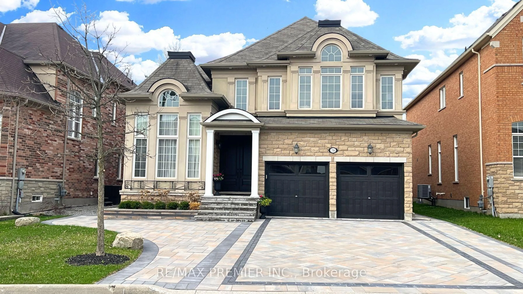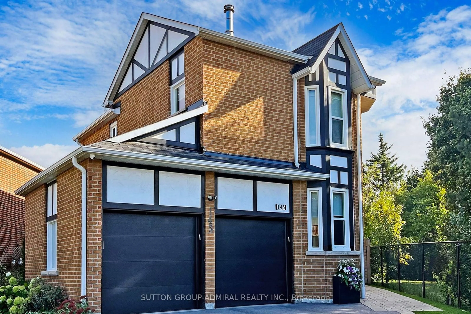24 Finland Dr, Vaughan, Ontario L4H 4A2
Contact us about this property
Highlights
Estimated valueThis is the price Wahi expects this property to sell for.
The calculation is powered by our Instant Home Value Estimate, which uses current market and property price trends to estimate your home’s value with a 90% accuracy rate.Not available
Price/Sqft$558/sqft
Monthly cost
Open Calculator

Curious about what homes are selling for in this area?
Get a report on comparable homes with helpful insights and trends.
+13
Properties sold*
$2M
Median sold price*
*Based on last 30 days
Description
Gorgeous executive and impeccably maintained with one of the best, fantastic layouts in the neighborhood, this exquisite Aspin Ridge Home in the Kleindor Neighborhood features the highly sought-after CASSON model, situated on a premium 50-foot lot in the prestigious Kleinburg. Boasting approximately 6,000 sqft. of luxurious living space, this home includes a spacious 4049 sqft. across the main and second floors (excluding the basement), and over $200,000 in custom upgrades throughout. The grand family room and main floor office/den are highlighted by soaring 19-foot ceilings and elegant finishes, including a custom chandelier and a gas wall-mounted fireplace. The gourmet chef's kitchen is equipped with high-end appliances and premium cabinetry, perfect for culinary enthusiasts. The fully finished basement offers two separate living spaces with private entrances, one ideal for an in-law suite or live-in nanny, featuring 1 bedroom, 1 bathroom, and a full living/dining area and the second offers 2 bedrooms, 1 bathroom, and a generous living space making this home ideal for multi-generational living or rental potential. This home features a total of 7 bedrooms, 5 full bathrooms, and a main floor powder room, providing ample space for everyone. Additional highlights include a 3-car tandem garage, an extended driveway that accommodates up to 6 vehicles, and a private, fenced-in backyard with 6-foot fencing, perfect for creating your outdoor retreat. Located just minutes from Highway 427 and close to top shopping destinations, including Costco, Walmart, and Fortinos, this home is in a prime location. Plus, with a nearby park and convenient access to a school bus route, it's perfect for families. With everything you could want in a home, this is an opportunity you don't want to miss!
Property Details
Interior
Features
Main Floor
Living
6.71 x 3.66hardwood floor / Open Concept / Combined W/Dining
Dining
6.71 x 3.66hardwood floor / Open Concept / Combined W/Living
Kitchen
5.49 x 3.05Ceramic Floor / Stainless Steel Appl / Open Concept
Breakfast
6.11 x 3.97Ceramic Floor / Centre Island / Combined W/Kitchen
Exterior
Features
Parking
Garage spaces 3
Garage type Attached
Other parking spaces 5
Total parking spaces 8
Property History
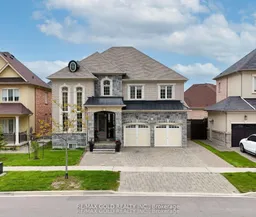
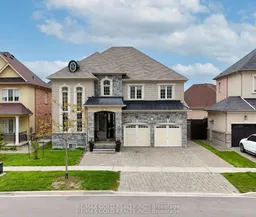 50
50