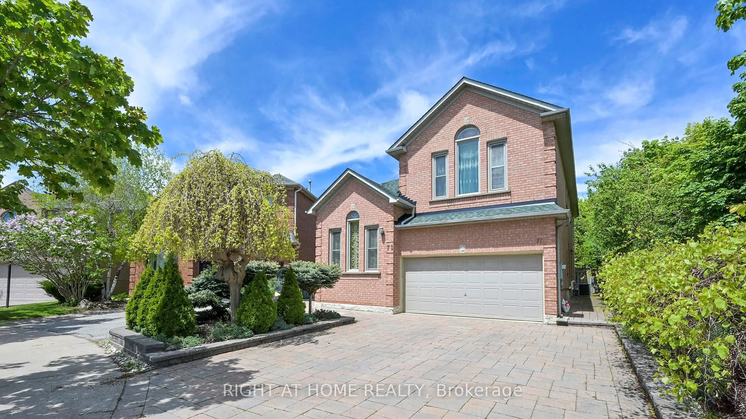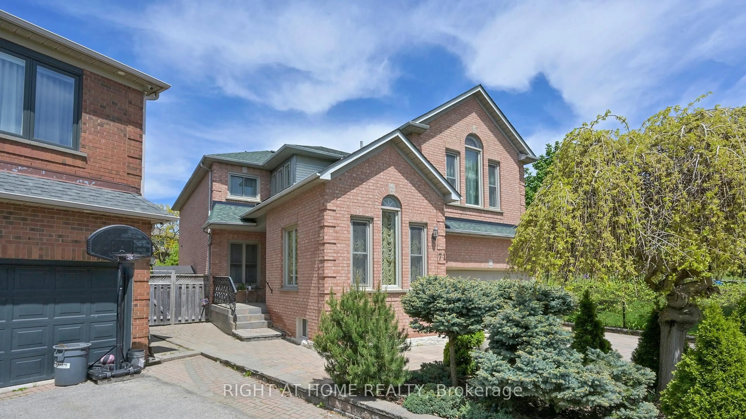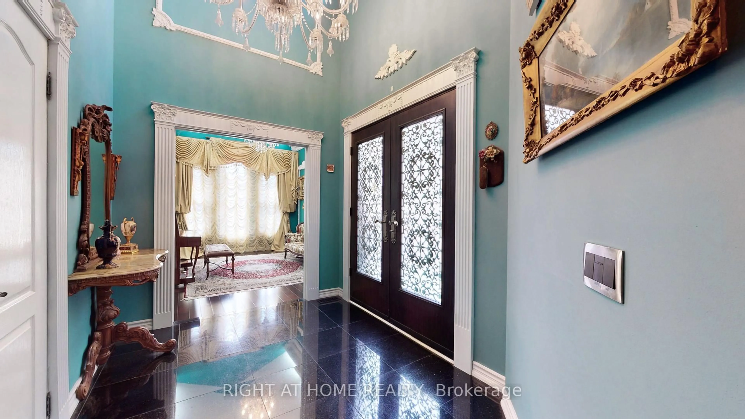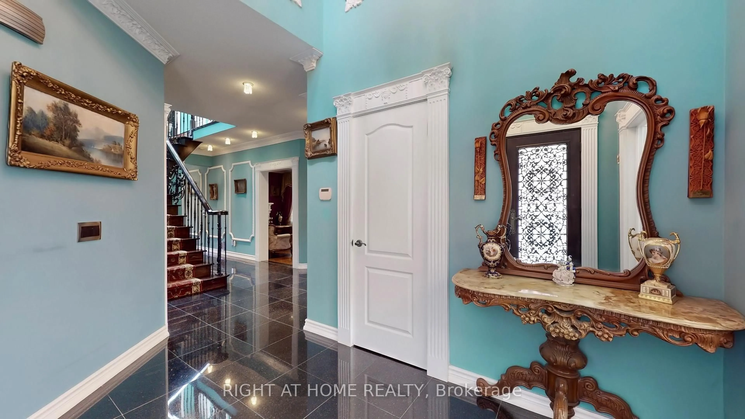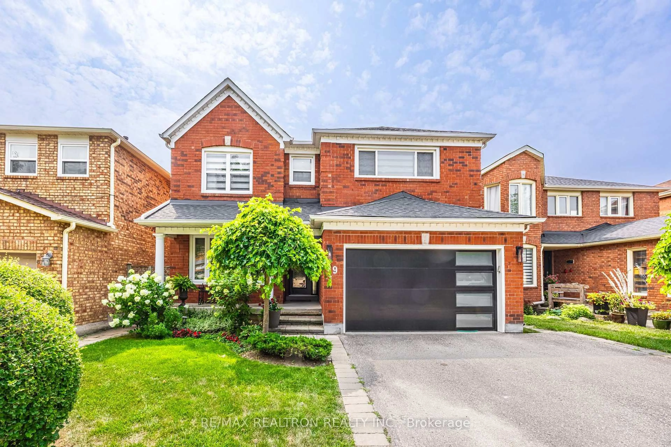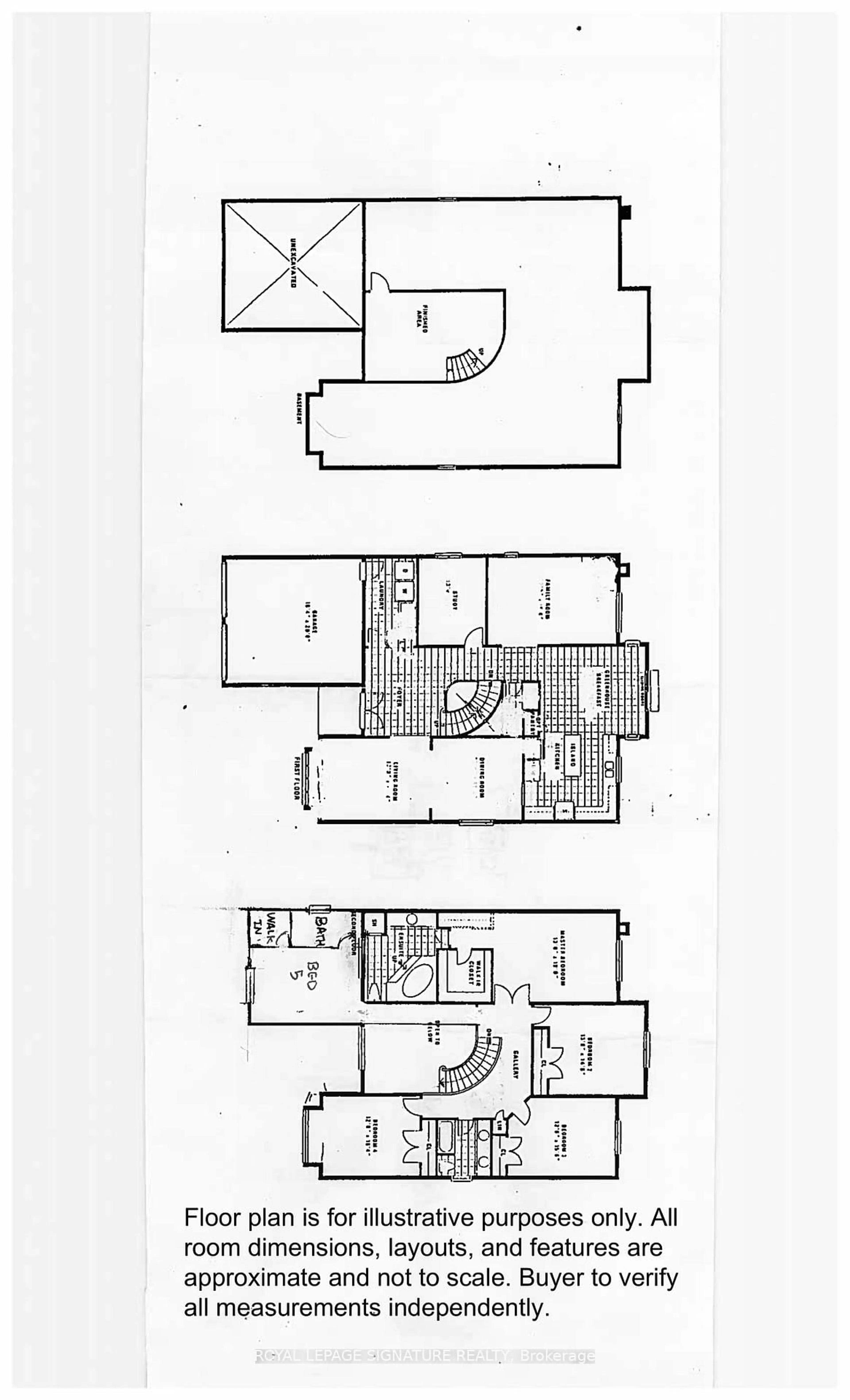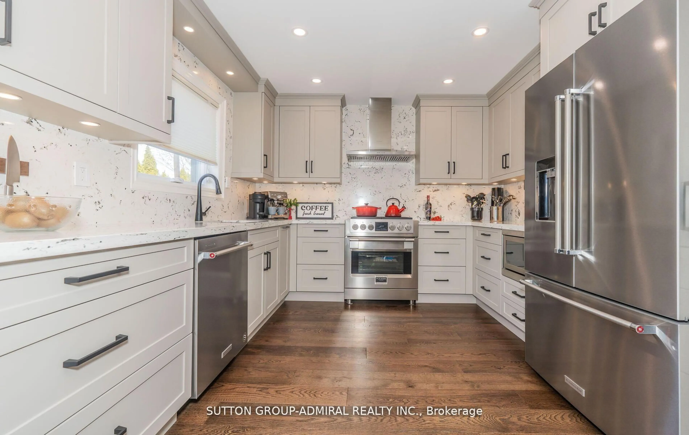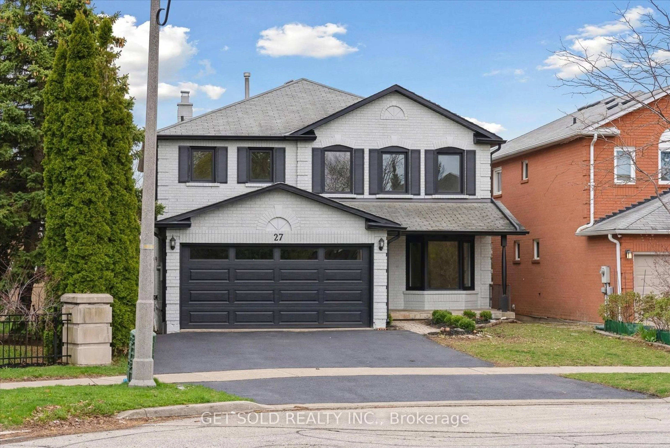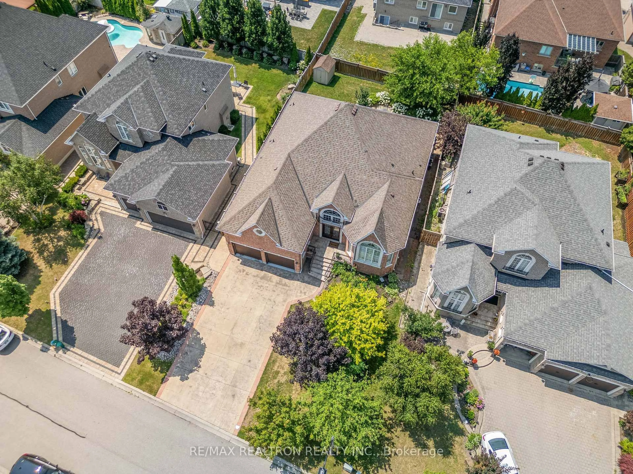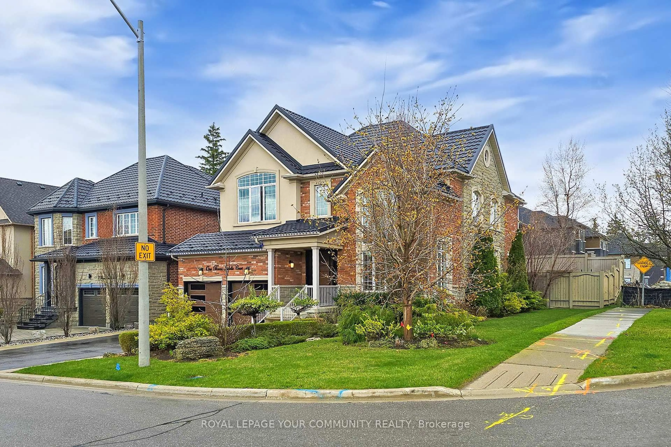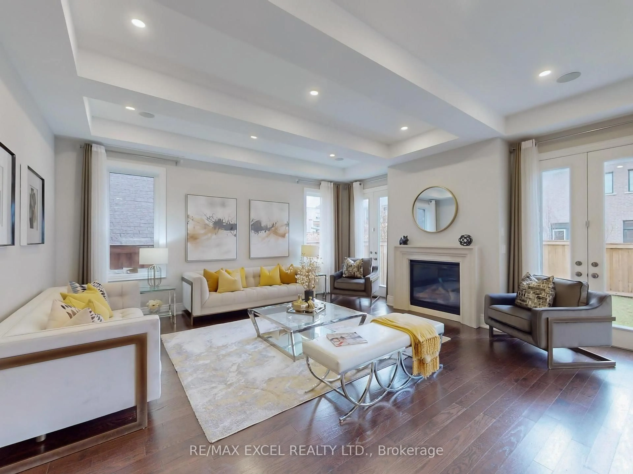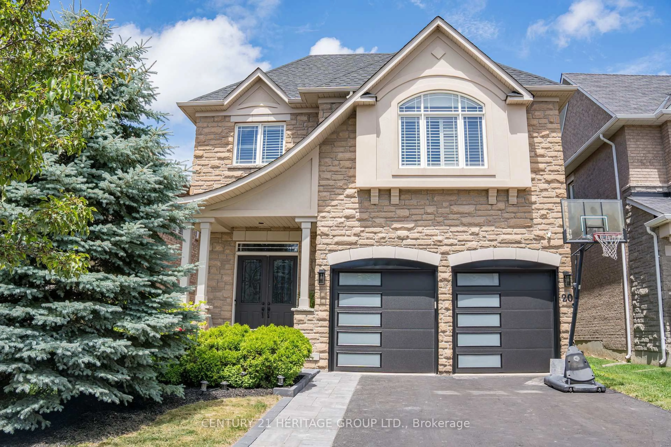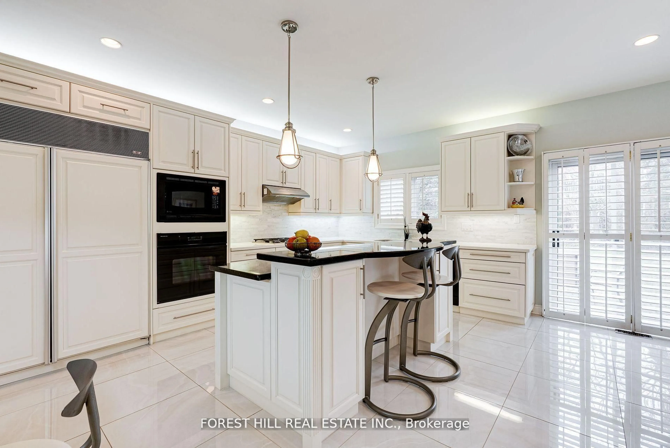71 Ventura Way, Vaughan, Ontario L4J 7T4
Contact us about this property
Highlights
Estimated valueThis is the price Wahi expects this property to sell for.
The calculation is powered by our Instant Home Value Estimate, which uses current market and property price trends to estimate your home’s value with a 90% accuracy rate.Not available
Price/Sqft$727/sqft
Monthly cost
Open Calculator

Curious about what homes are selling for in this area?
Get a report on comparable homes with helpful insights and trends.
+3
Properties sold*
$2.3M
Median sold price*
*Based on last 30 days
Description
Welcome to Your Future Executive Luxury Home Located in the prestigious Wilshire/Westmount neighborhood, this exceptional home offers 3,412 square feet of luxurious living space designed to impress. From the moment you step inside, you'll notice the 9-foot ceilings on the main floor, creating an open and elegant atmosphere. The fully finished basement adds significant additional living space and features stunning wood-accented walls perfect for a cozy media room, home office, gym, or entertaining guests. Whether you're searching for a cozy family retreat to enjoy evenings by the fireplace or a sophisticated space to run a home-based business, this property delivers on all fronts. Meticulously renovated with no expense spared, every detail reflects quality craftsmanship and upscale finishes. Enjoy a pool-sized, beautifully landscaped backyard on an oversized pie-shaped lot perfect for entertaining or relaxing in private tranquility. The interlock stonework throughout adds timeless curb appeal, and with the home situated next to a park, you'll have nature just steps from your door. This rare opportunity to own a home that blends luxury, functionality, and location won't last long. Discover the lifestyle you deserve. This is more than a home it's a lifestyle. Don't miss your chance to own this extraordinary property.
Property Details
Interior
Features
Ground Floor
Dining
5.18 x 3.35Open Concept / Crown Moulding / hardwood floor
Family
5.4 x 3.33Marble Fireplace / Crown Moulding / hardwood floor
Kitchen
6.09 x 4.26Breakfast Area / Centre Island / Granite Floor
Library
4.5 x 3.35Cathedral Ceiling / Crown Moulding / hardwood floor
Exterior
Features
Parking
Garage spaces 2
Garage type Built-In
Other parking spaces 4
Total parking spaces 6
Property History
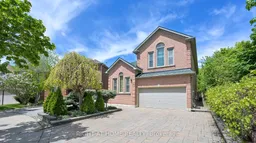 43
43