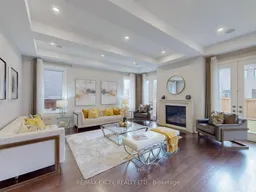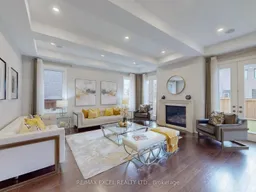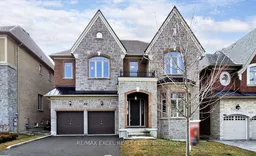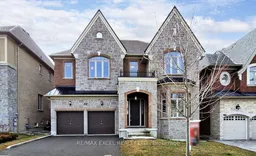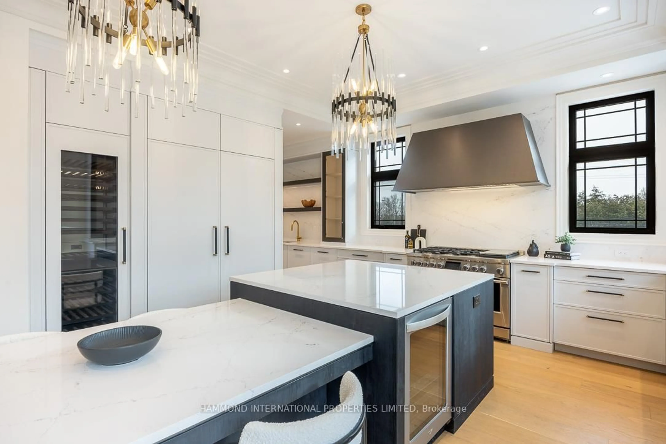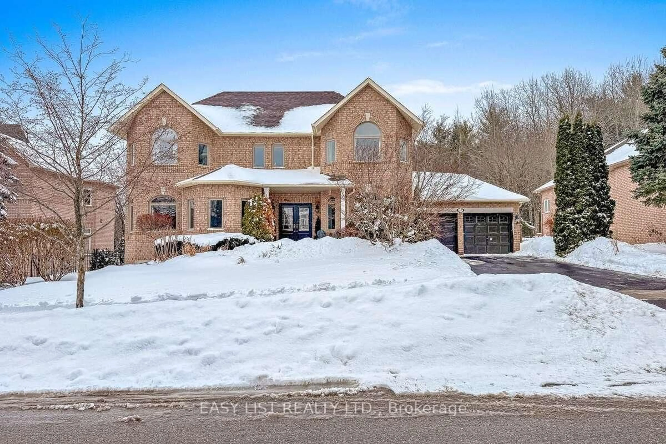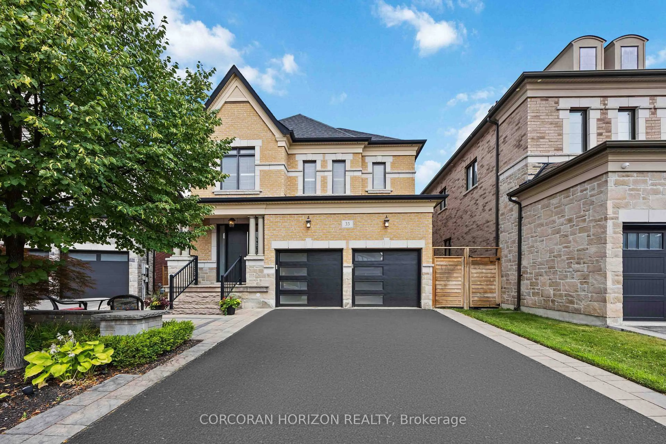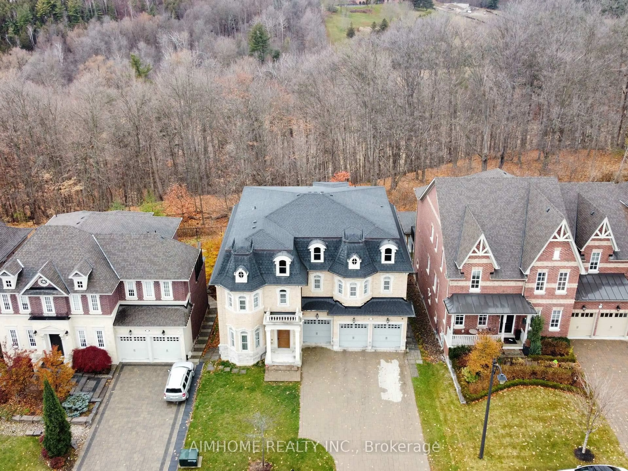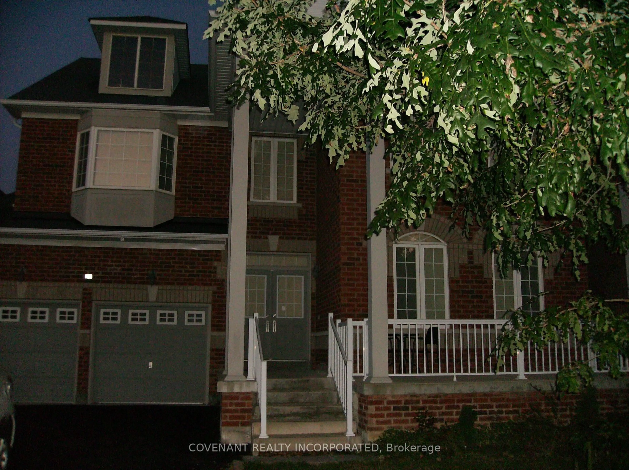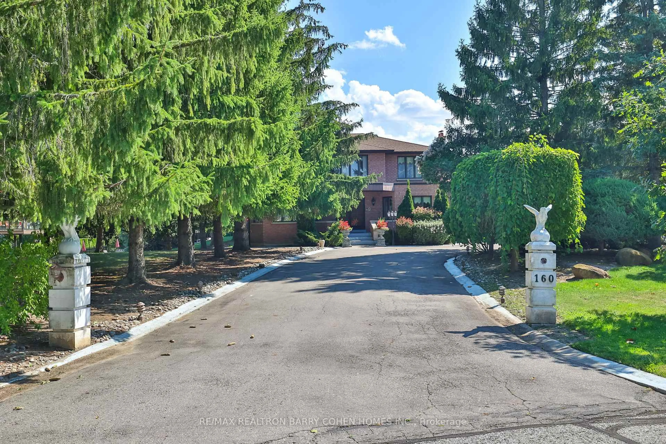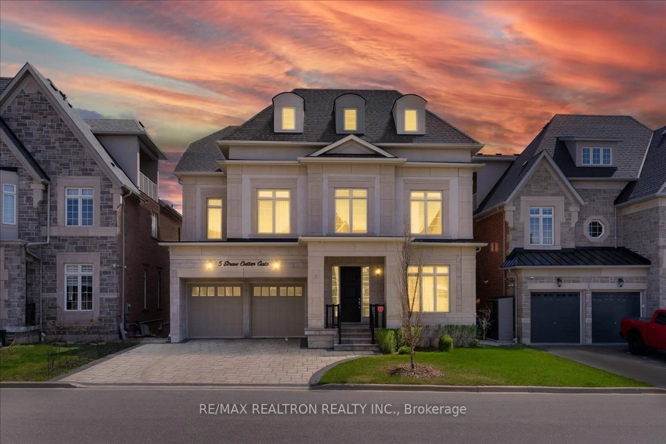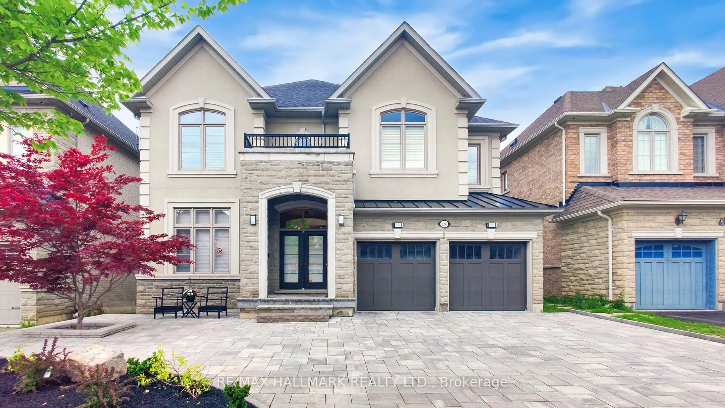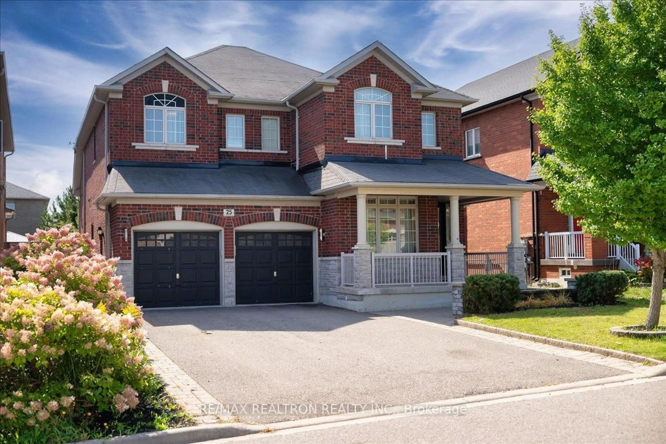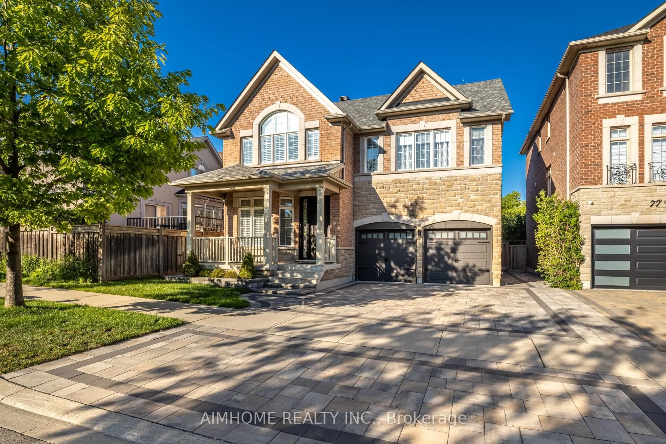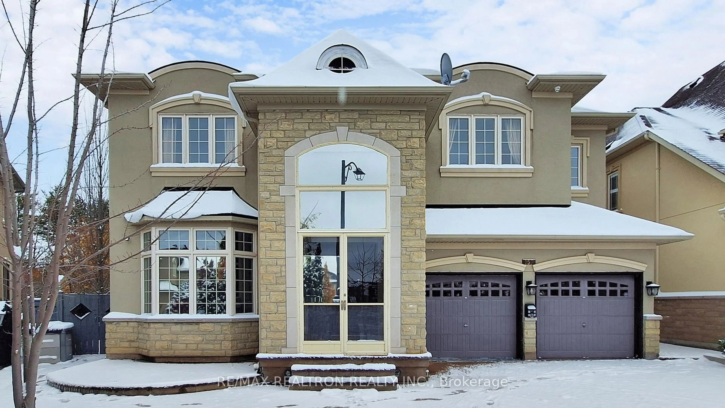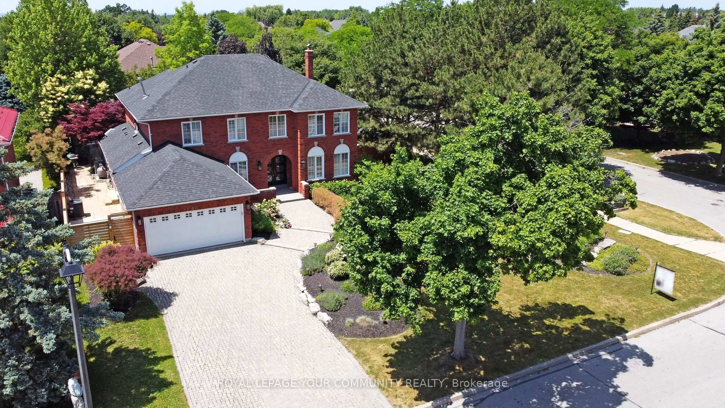A Luxury Beautiful Home Built By Aspen Ridge, 4885Sf Living Space + Basement W/ 4 Ensuite Bright Bdrms W/ Spectacular Impressive Room Size. Newly Painted & Hardwood Flooring Thur/Out. Spectacular Large Gourmet Kitchen W/ Extra Long Granite Centre Island, Extended Cabinets, Walk-In Pantry, Servery, High-End Built-In S/S Appliances W/ 8 Gas Burners. Wine Bar W/ An Extra Walk-in Pantry. Library On Main Floor. Primary Bdrm W/ Gym Rm or Used as Nursary Room, Sauna & Humongous Walk-In Closet! Sun-Filled Home Features Excellent Layout With Soaring High Ceilings, 10' On Main, 9' On 2nd Floor & Basement, Upgraded Tiles, Stairs & Pickets/Railings. Close To Schools, Especially Top Ranking St. Theresa Cathalic HS & St Charles Garnier Cathalic ES, Trail, Parks, Go Station, Restaurants, Groceries, Hospital, Medical Centre & More!! School Ib Program Alexander Mackenzie High School, Hospital & Medical Center Nearby.
Inclusions: High-End Appliances, Chandeliers And Window Coverings, Tons Of Pot-Lights, Coffered Ceiling, Fireplaces, Sauna, Crown Molding! School Ib Program Alexander Mackenzie High School, Hospital & Medical Center Nearby
