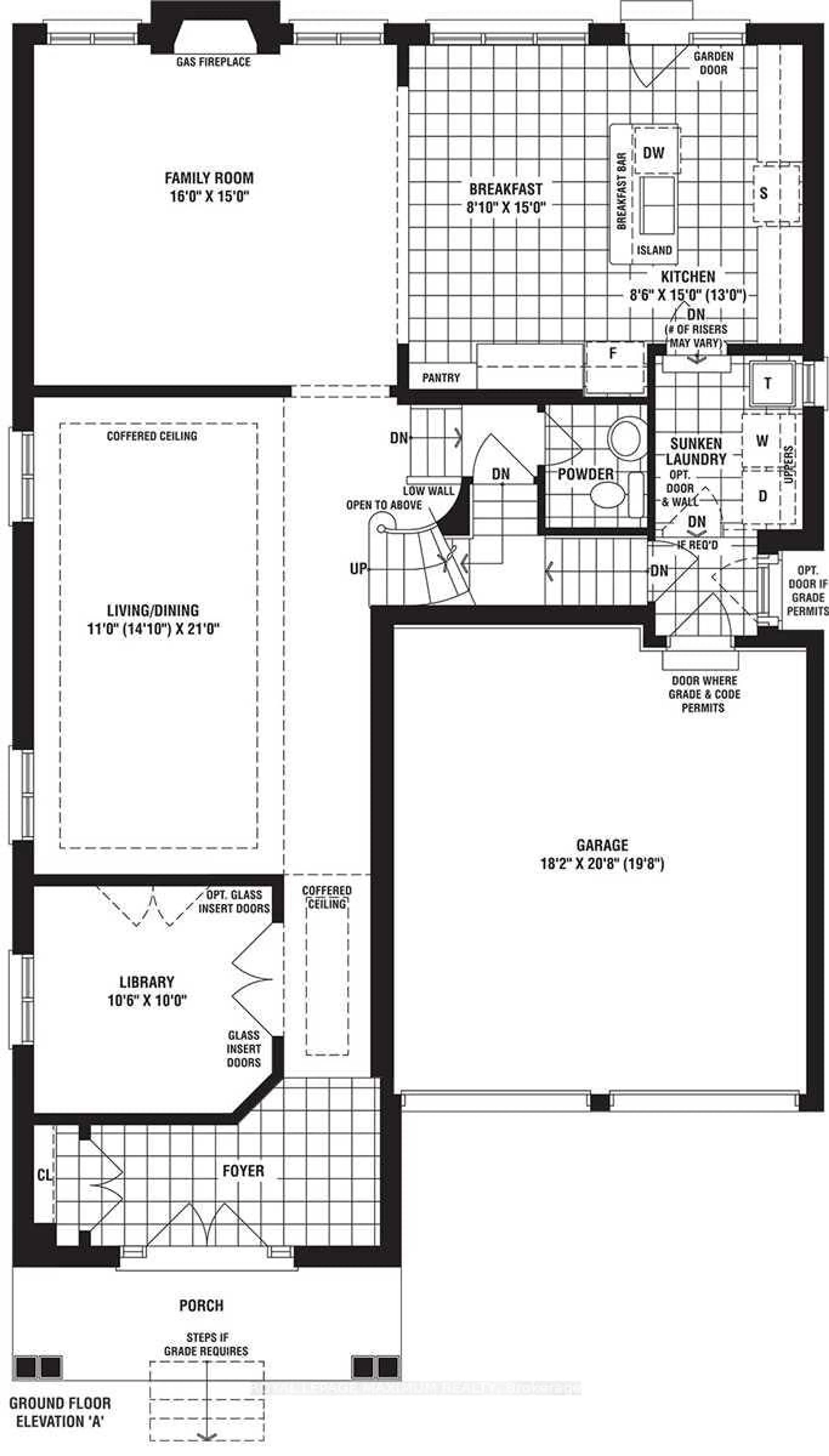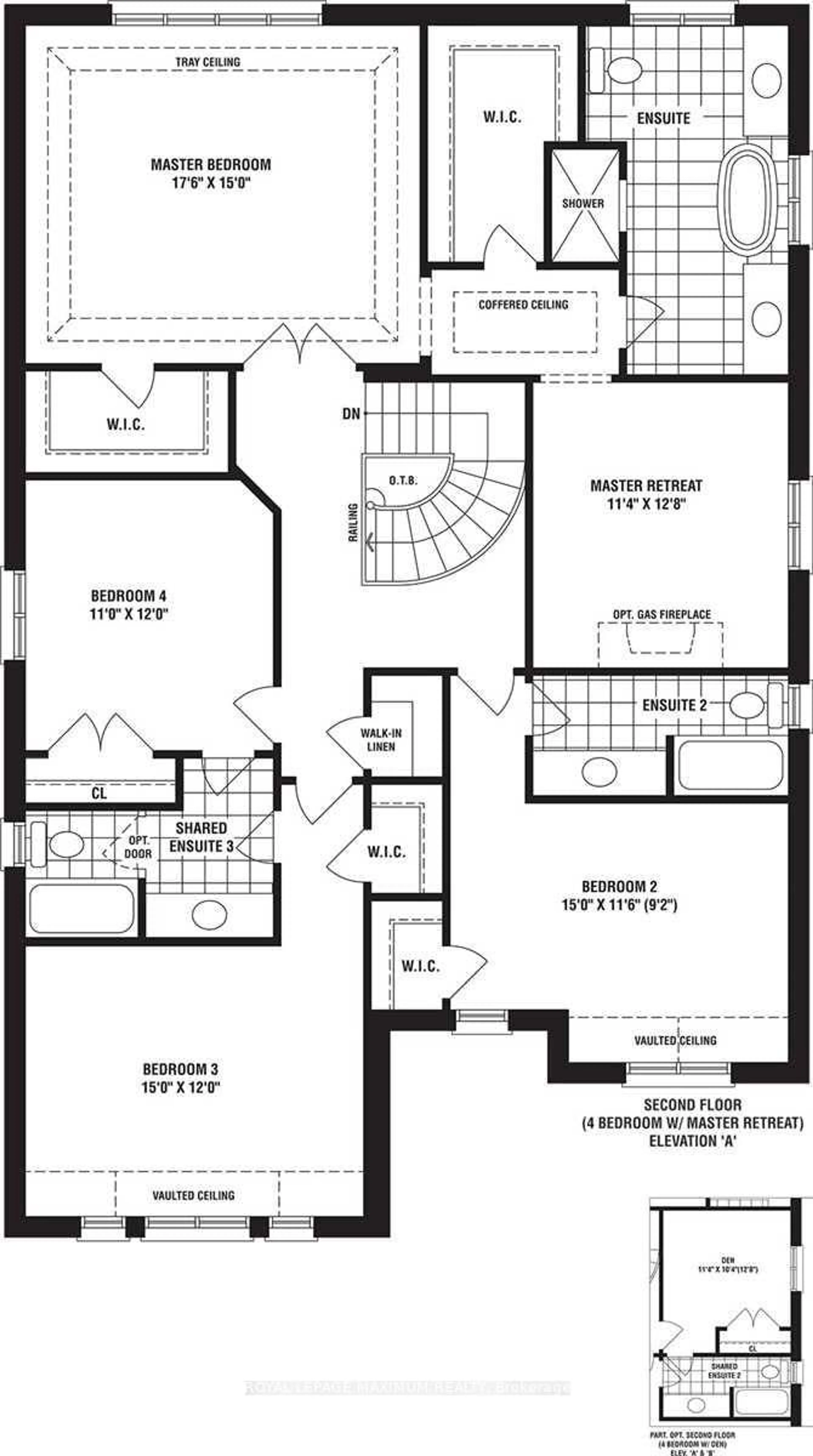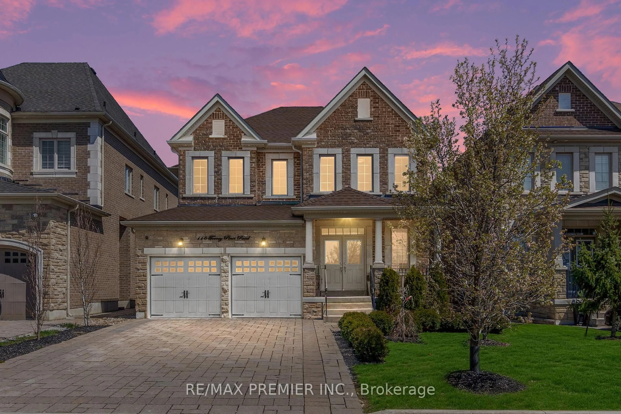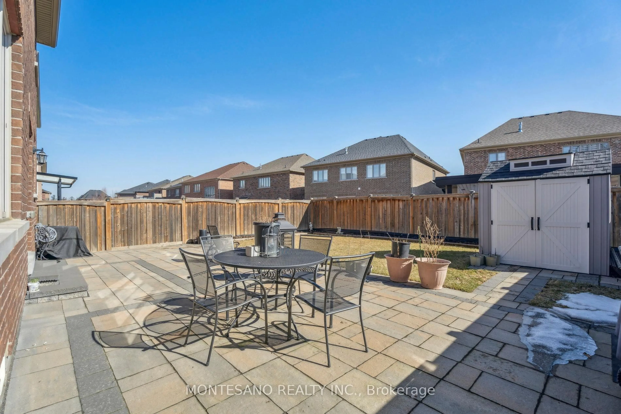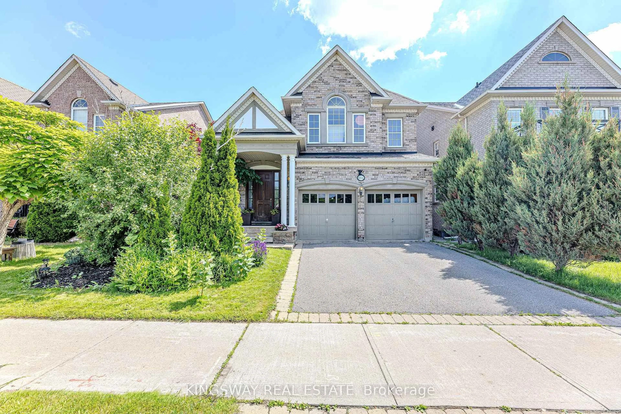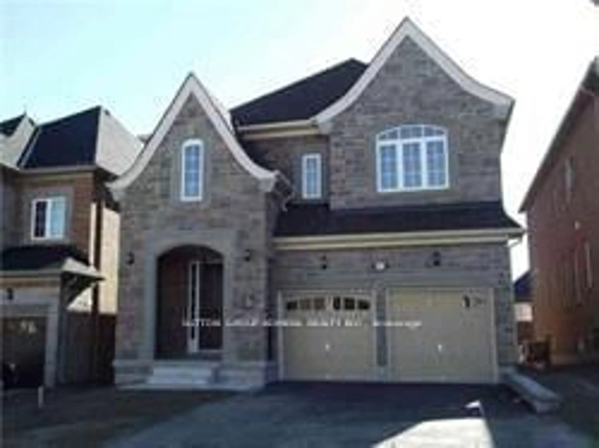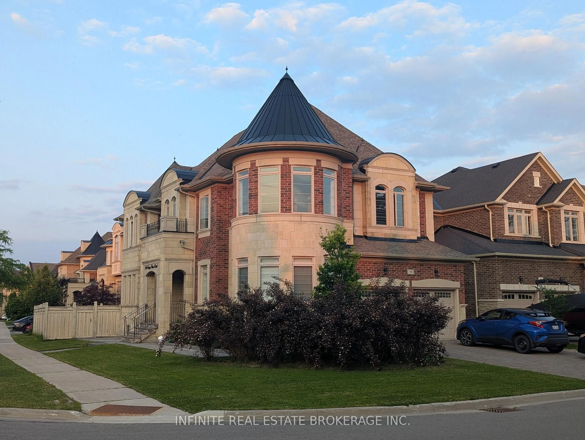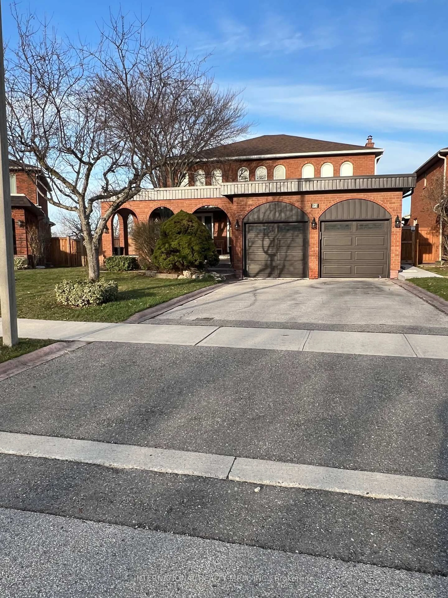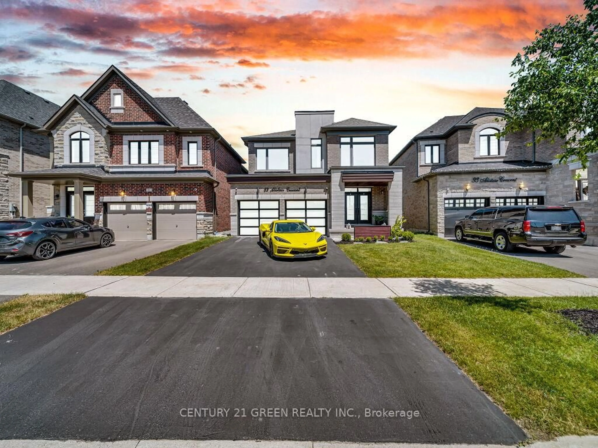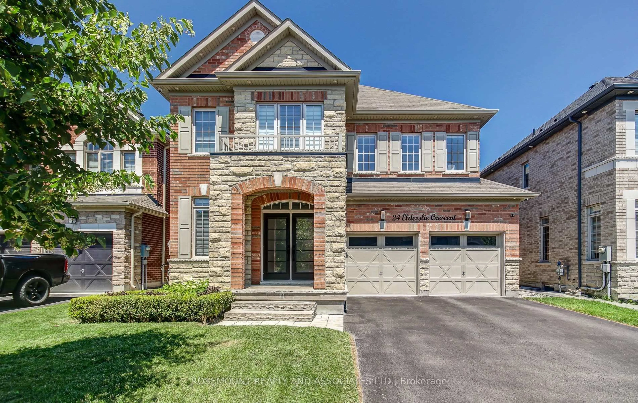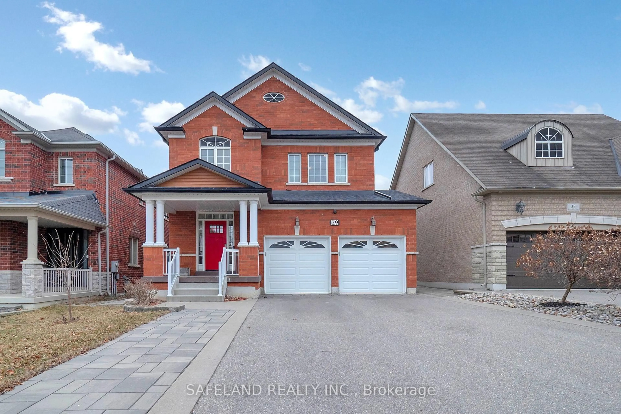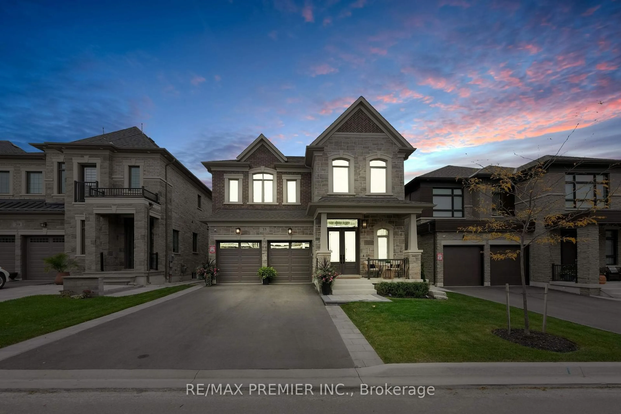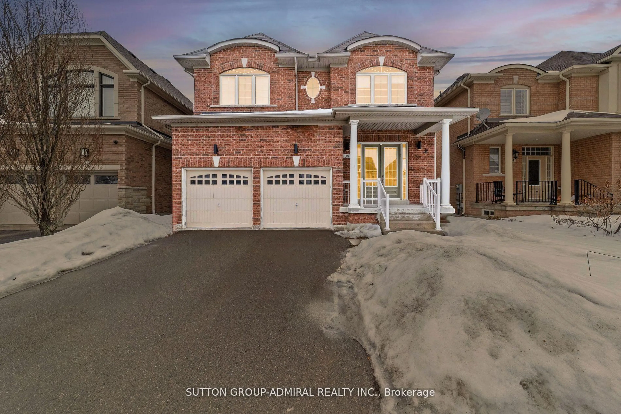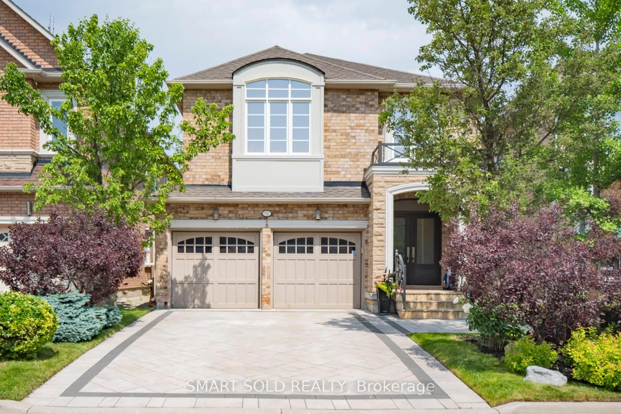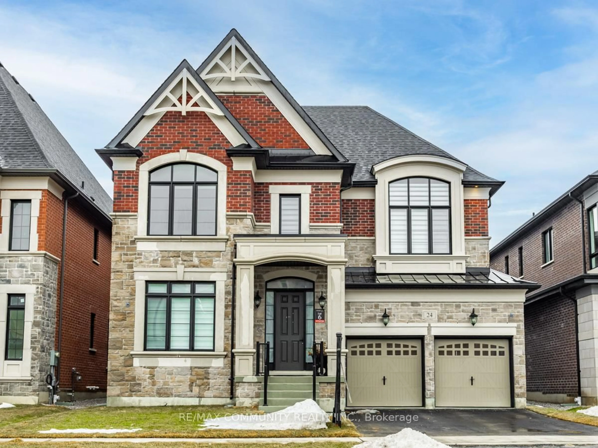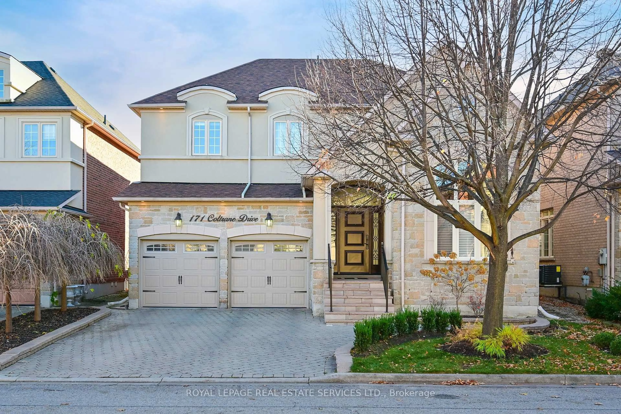23 Pelee Ave, Vaughan, Ontario L4H 3N5
Contact us about this property
Highlights
Estimated valueThis is the price Wahi expects this property to sell for.
The calculation is powered by our Instant Home Value Estimate, which uses current market and property price trends to estimate your home’s value with a 90% accuracy rate.Not available
Price/Sqft$665/sqft
Monthly cost
Open Calculator

Curious about what homes are selling for in this area?
Get a report on comparable homes with helpful insights and trends.
+13
Properties sold*
$2M
Median sold price*
*Based on last 30 days
Description
This 2-car garage, 5-bedroom, 3.5-bath premium Fieldgate home is the 3,209 sq. ft. Morisot Elevation B, featuring a walk-out basement that backs onto serene green space. Located on a quiet, child-safe street in prestigious Kleinburg, this residence offers a rare blend of modern elegance and functional design. Thoughtfully upgraded throughout, it features 10 ceilings on the main floor and 9 ceilings upstairs, along with hardwood flooring throughout (excluding tiled areas). The open-concept layout is bright and spacious, perfect for both everyday living and upscale entertaining. The chefs kitchen is a showstopper, boasting a double island, walk-in pantry, quartz countertops, and top-of-the-line built-in appliances. Upstairs, five generously sized bedrooms offer comfort and privacy. The primary suite features a spa-like ensuite and a custom walk-in closet with built-in accent lighting. Three full bathrooms upstairs and an upgraded laundry room with custom millwork ensure convenience for the entire family. A stylish powder room on the main floor, a private driveway, and a premium walk-out basement overlooking lush ravine views complete this exquisite offering. This is a must-see home a rare opportunity to own a meticulously crafted, luxurious residence in one of Vaughans most coveted communities
Property Details
Interior
Features
Exterior
Features
Parking
Garage spaces 2
Garage type Attached
Other parking spaces 4
Total parking spaces 6
Property History
 4
4
