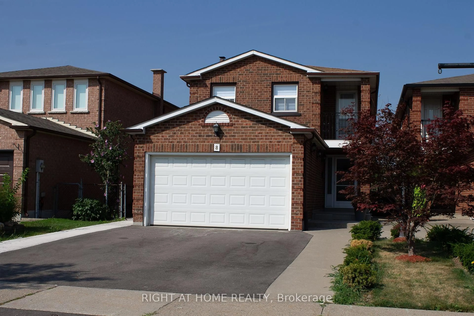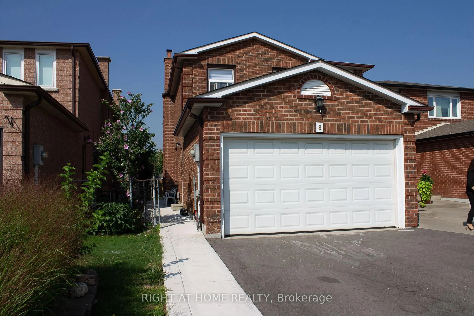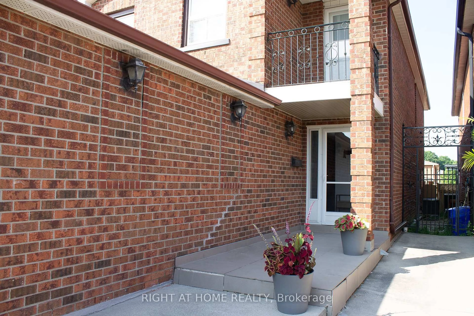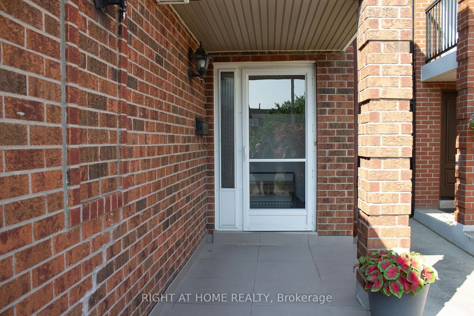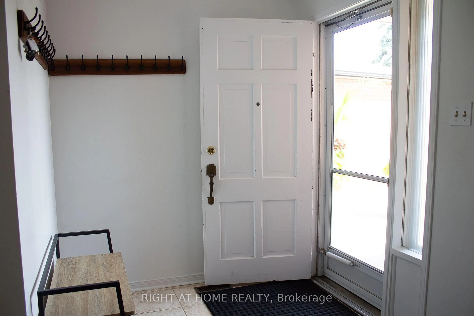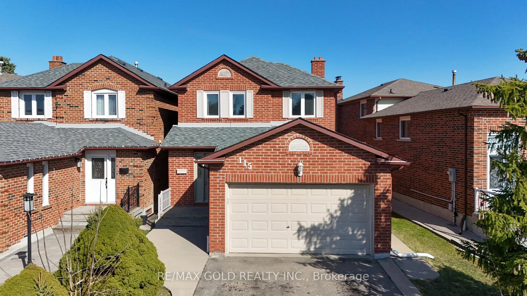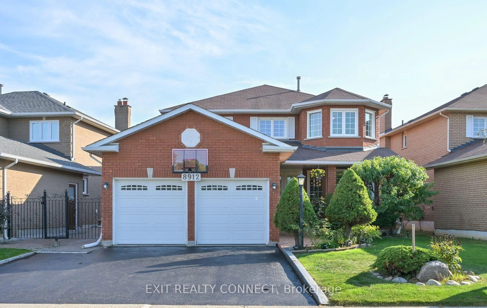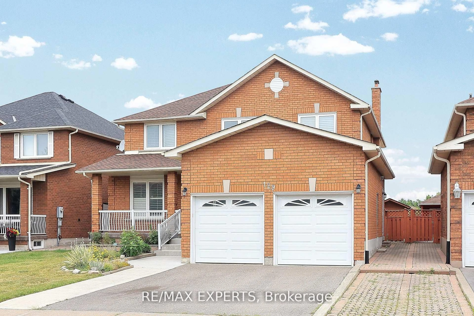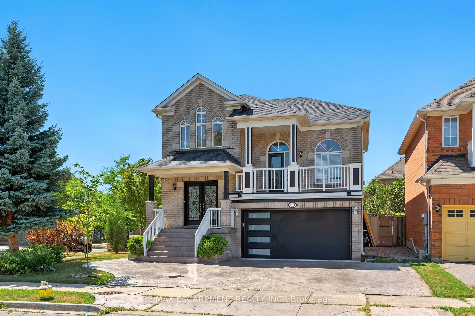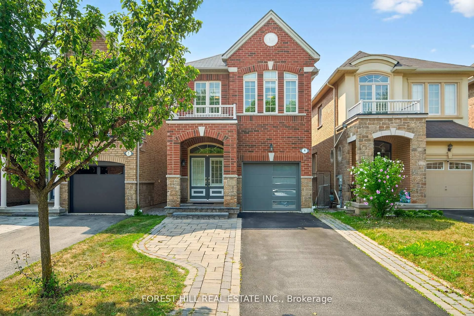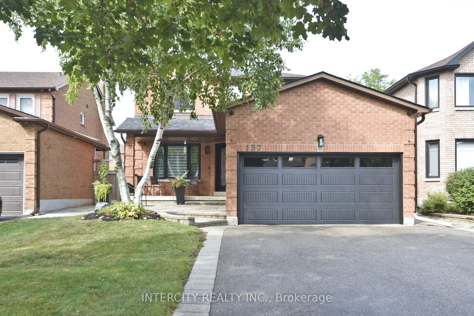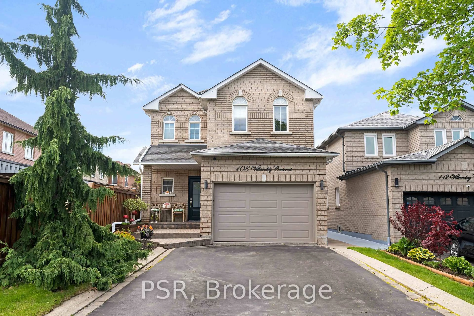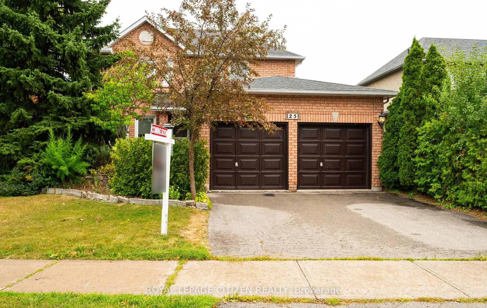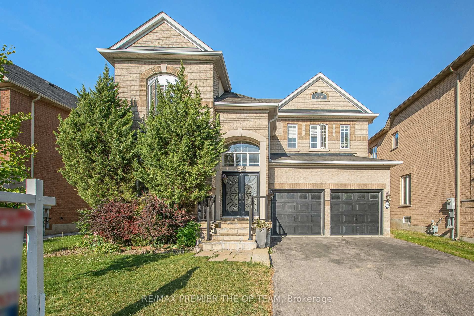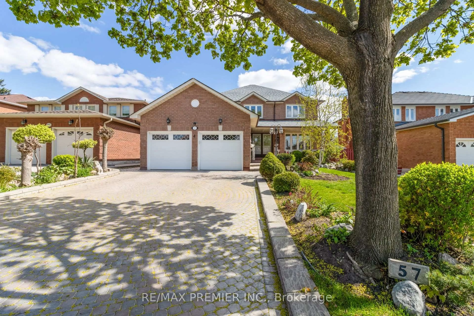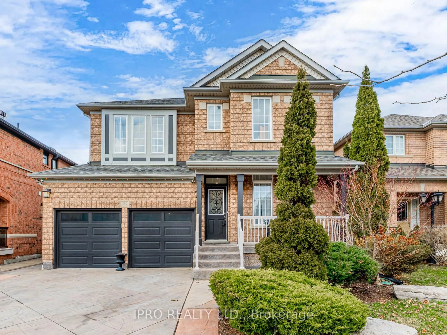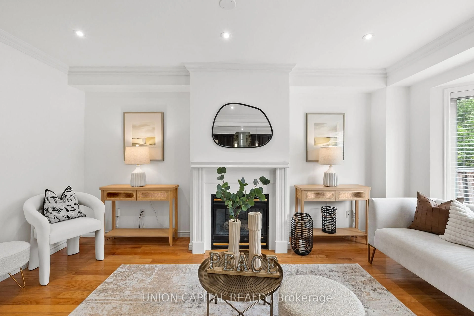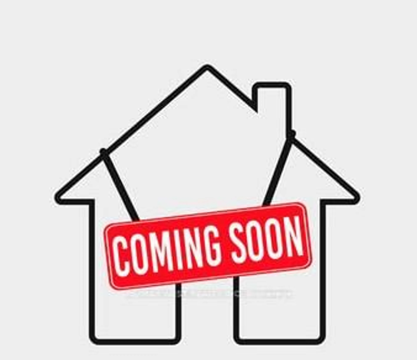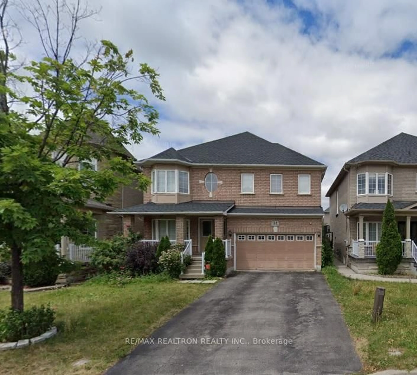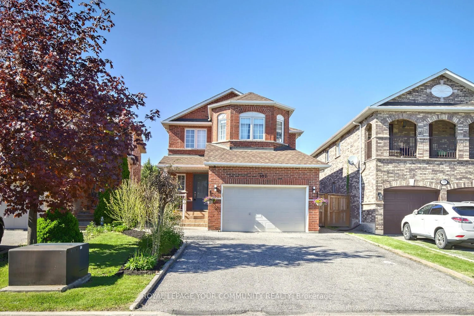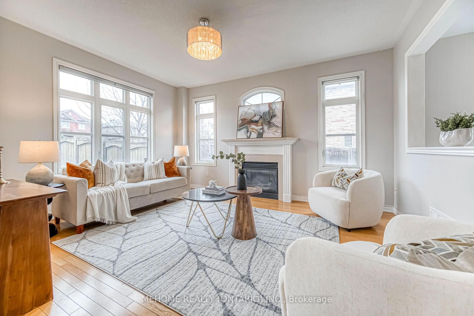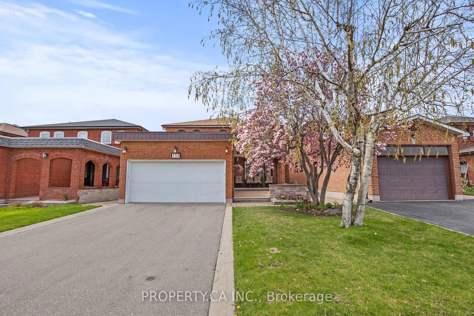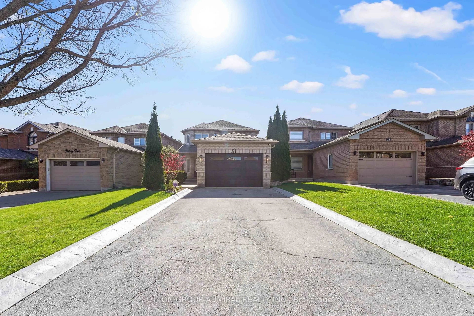8 Terra Rd, Vaughan, Ontario L4L 3J5
Contact us about this property
Highlights
Estimated valueThis is the price Wahi expects this property to sell for.
The calculation is powered by our Instant Home Value Estimate, which uses current market and property price trends to estimate your home’s value with a 90% accuracy rate.Not available
Price/Sqft$629/sqft
Monthly cost
Open Calculator

Curious about what homes are selling for in this area?
Get a report on comparable homes with helpful insights and trends.
+7
Properties sold*
$1.5M
Median sold price*
*Based on last 30 days
Description
Welcome to your new home in the heart of East Woodbridge. This 2-storey detached home in the highly sought-after Woodbridge community- perfect for families! Offering 4 spacious bedrooms, including a large primary suite with a private ensuite and walk-out balcony. Enjoy a bright living room with a cozy brick fireplace, an open-concept living/dining area, and a kitchen with walkout to a generous covered balcony. The finished basement with a separate entrance provides excellent potential for income or extended family living. Conveniently located with easy access to Highway 407 and minutes from Highway #400. Lots of amenities, close to schools, parks, grocery stores, restaurants and public transit right at your doorstep. Don't miss your chance to live in this safe, family-friendly, and thriving neighborhood.
Property Details
Interior
Features
Main Floor
Dining
3.6 x 3.37carpet free / Combined W/Living
Kitchen
5.26 x 2.82Ceramic Floor / W/O To Porch / Backsplash
Family
5.13 x 3.45Parquet Floor / Fireplace / W/O To Porch
Living
4.9 x 3.37carpet free / Combined W/Dining
Exterior
Features
Parking
Garage spaces 2
Garage type Attached
Other parking spaces 2
Total parking spaces 4
Property History
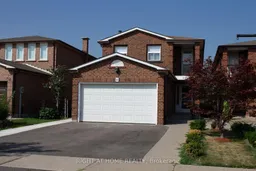 46
46