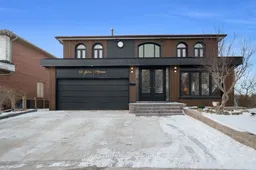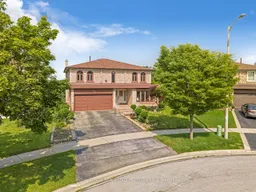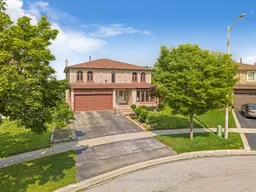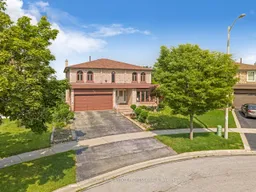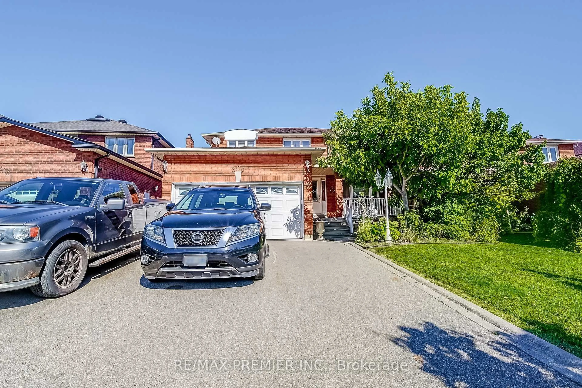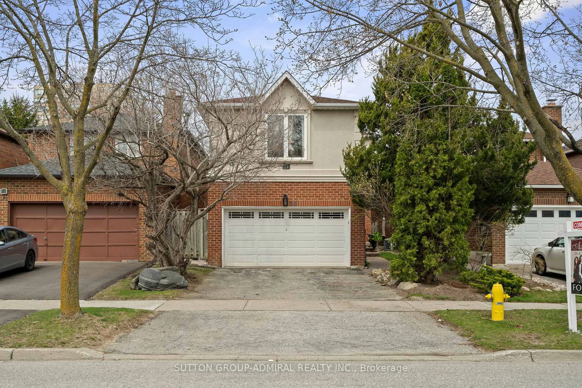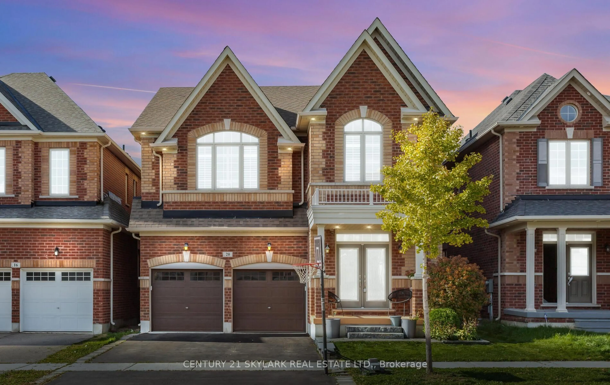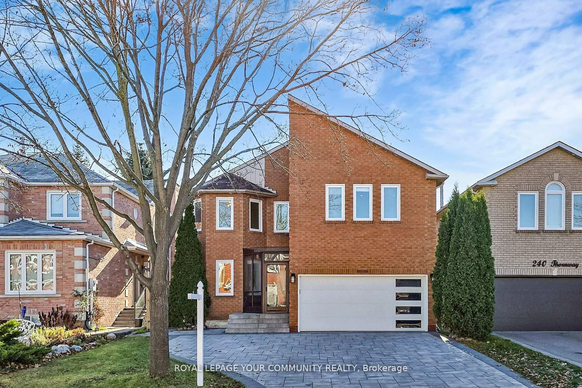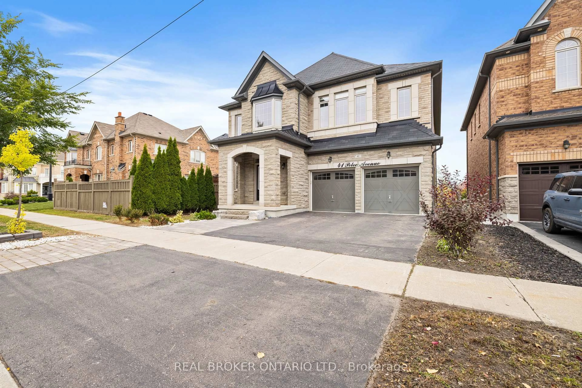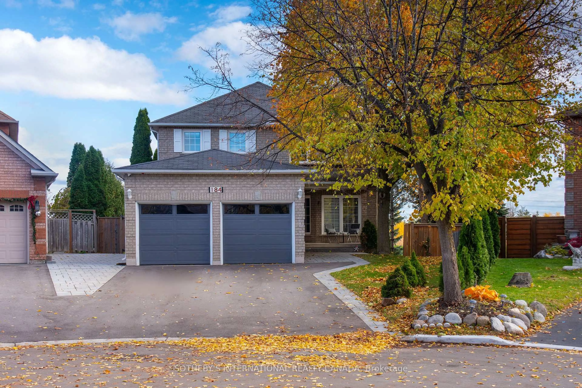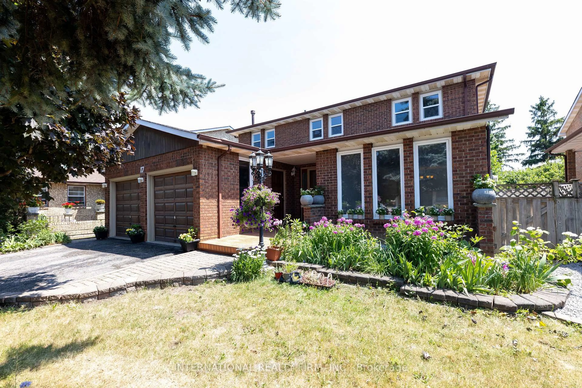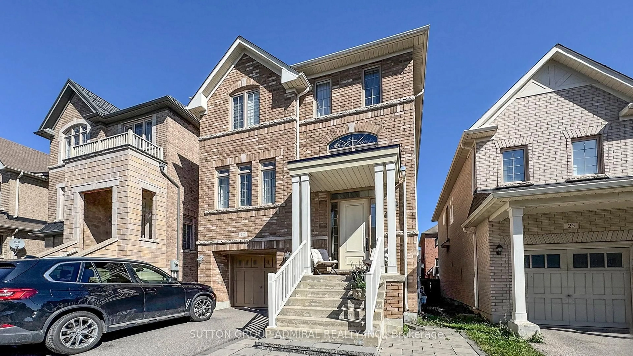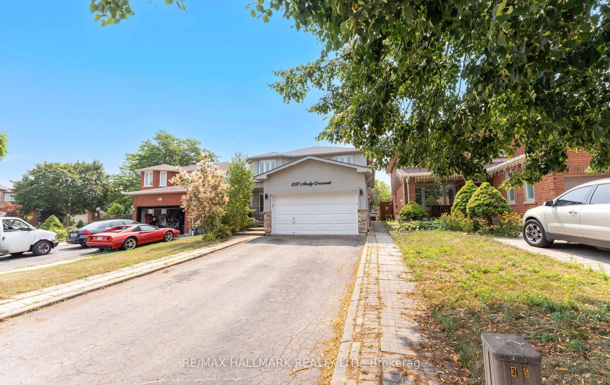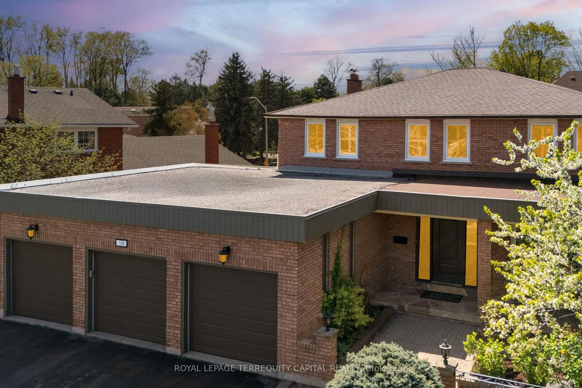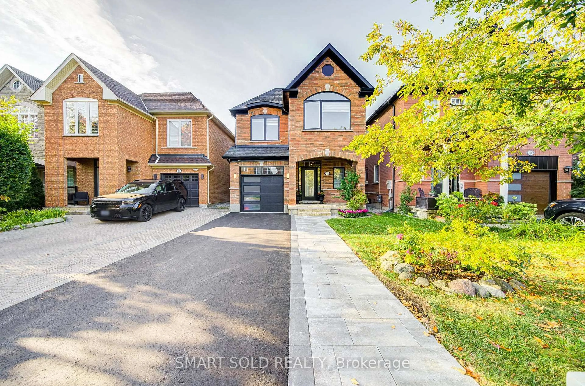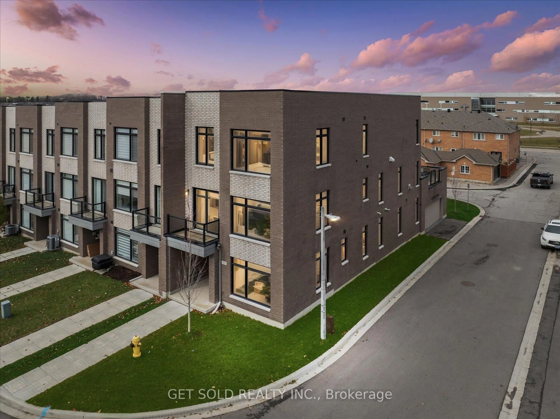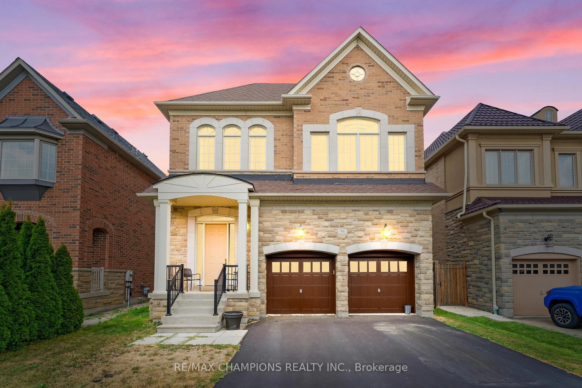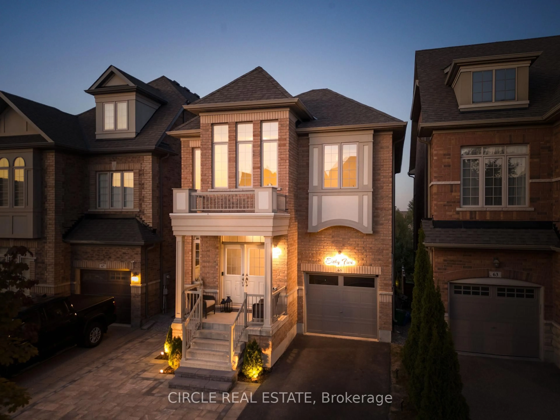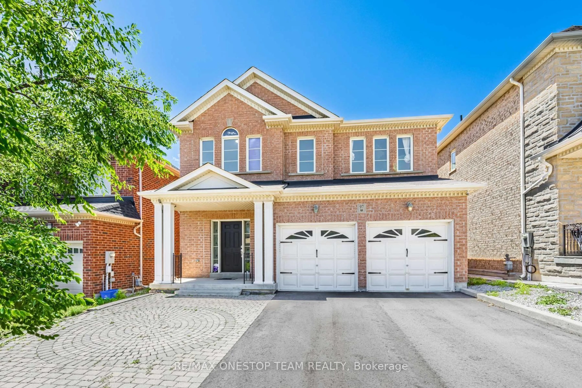Nestled in a serene and family-friendly Riverview neighborhood, this fully renovated, three-level home spans 14,122 square feet of land. With six spacious bedrooms and six luxurious bathrooms, four of the bathrooms has smart toilet/bidet , plus a large powder room on the main floor with smart toilet/bidet, this property offers both comfort and style while surrounded by million dollars houses. Four of the five en-suite bedrooms are located on the second floor, providing ample privacy for family members. Appliances in main floor are smart, The elegant entrance warmly welcomes guests into a home that seamlessly blends sophistication with warmth. The stunning, new white and gold gourmet kitchen is a chef's dream, perfect for preparing the finest meals. Step outside to a huge backyard with breathtaking views, spectacular sunsets to enjoy each evening also offers sweeping views of nature, providing a serene backdrop for relaxing or entertaining. Some of the bedrooms are thoughtfully positioned to capture the beauty of sunrises, ensuring you start your day with a sense of tranquility. The fully finished basement, featuring two bedrooms and two bathrooms, has a separate entrance, making it an ideal living space for extended family or guests. Located in a safe, welcoming neighborhood with fantastic neighbors, this home provides the perfect environment for raising children and creating lasting memories. Garage access to the main floor for convenient. **EXTRAS** The land at the end of the property line is huge that include the neighbor's end property line, Survey is attached, NEW(Wood Composite Exterior, Attic insulation, Windows, Central Vacuum, Heat Pump, Electrical Panel, Garage Door)
Inclusions: 2 fridge, 2 stove, 2 dishwasher, 2 washer, 2 dryer, 2 built in microwave, one built in oven, heat pump plus furnace, AC, all elf's
