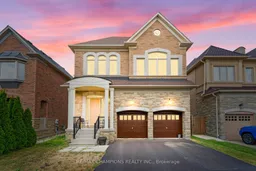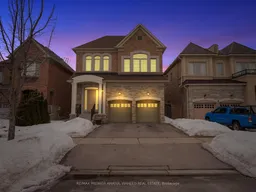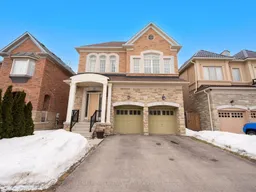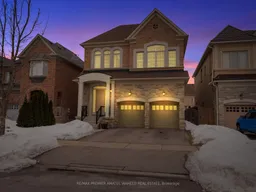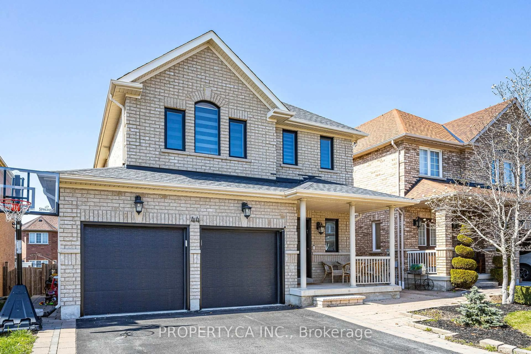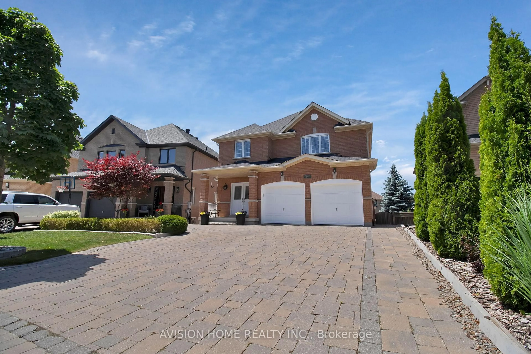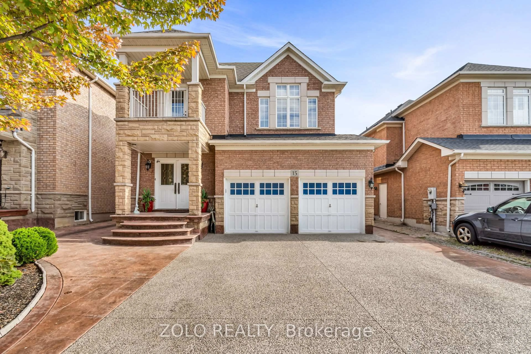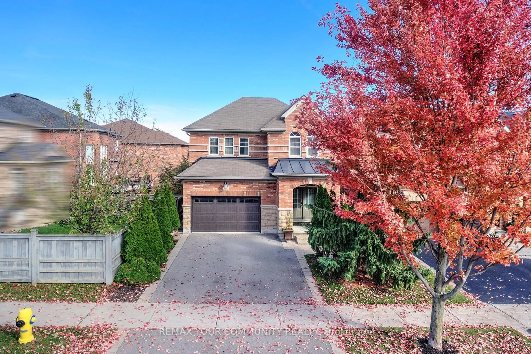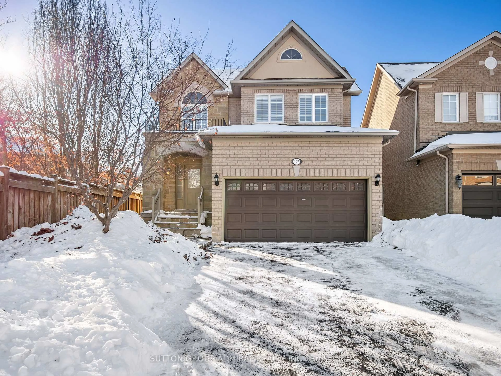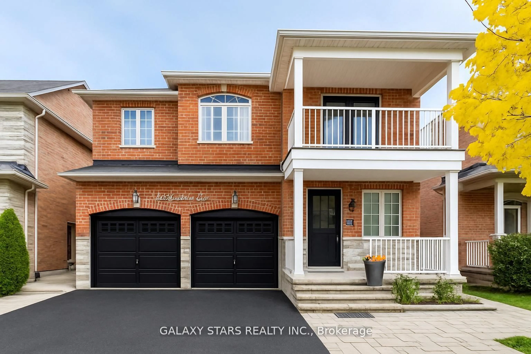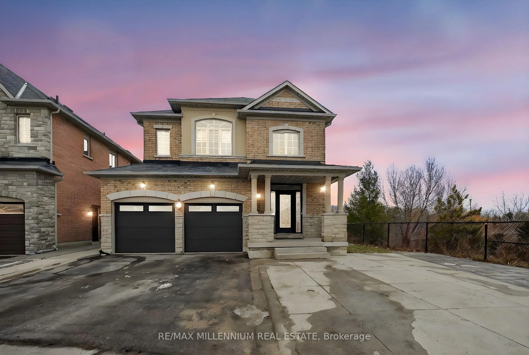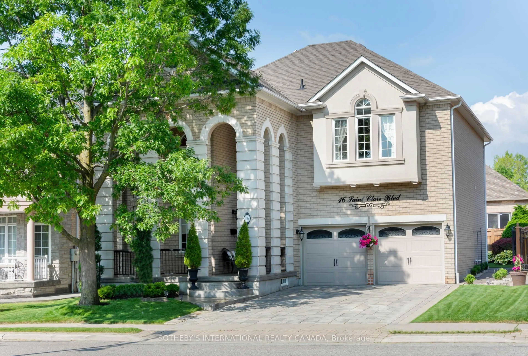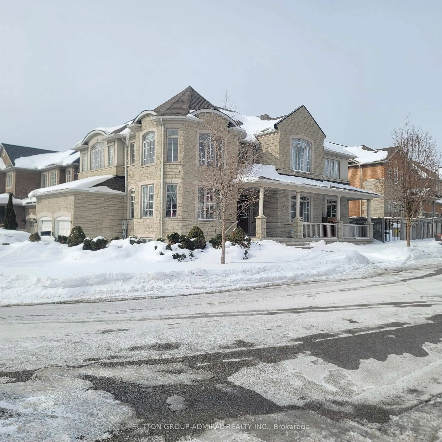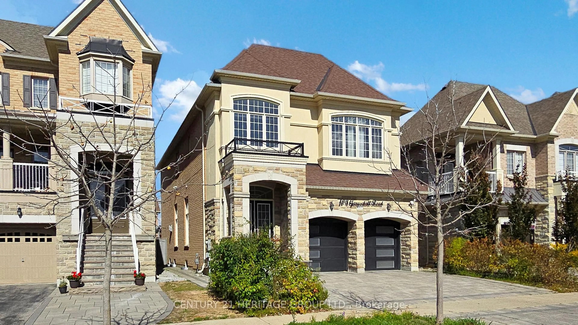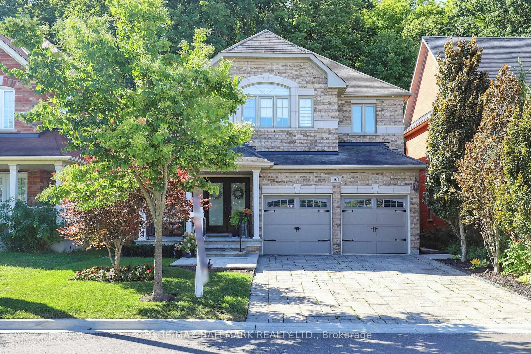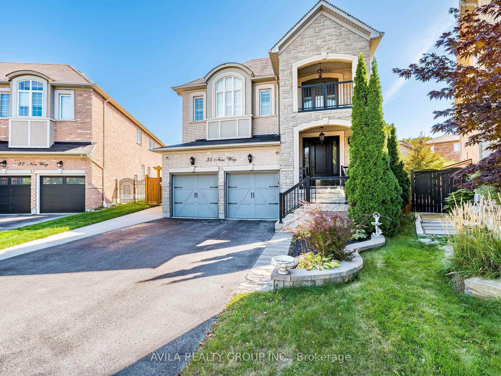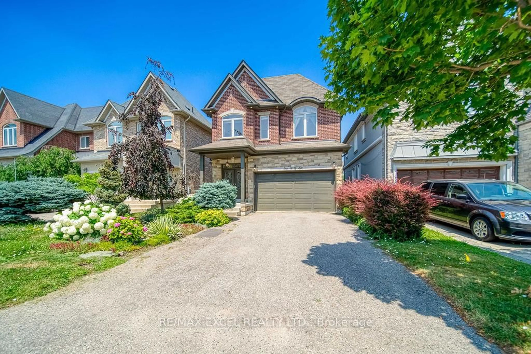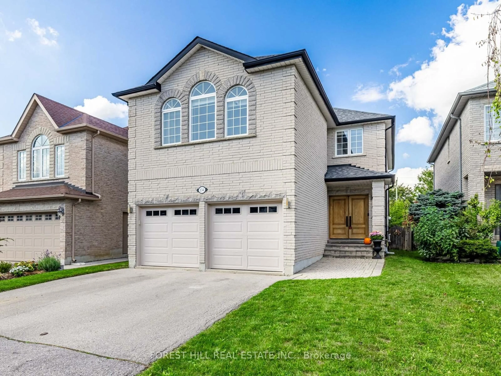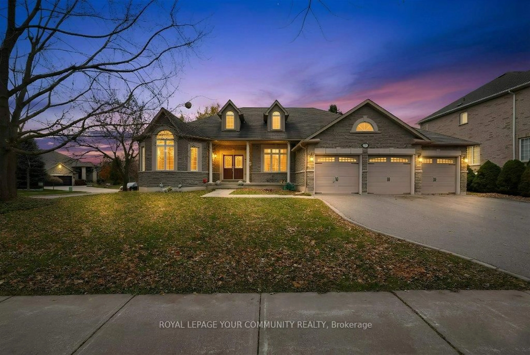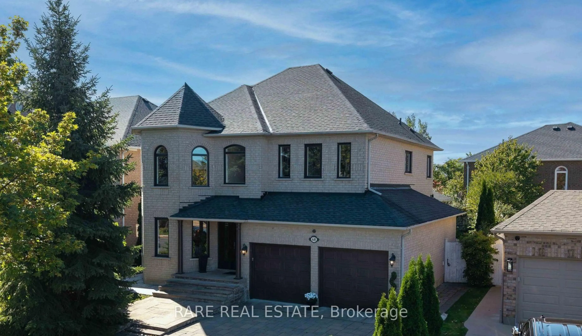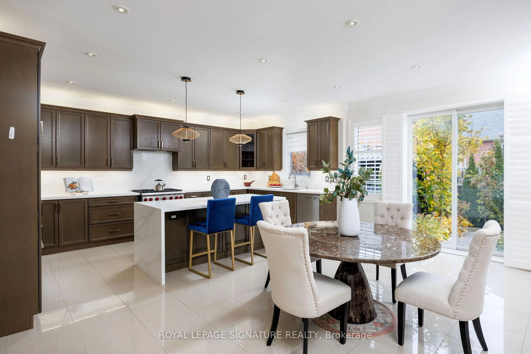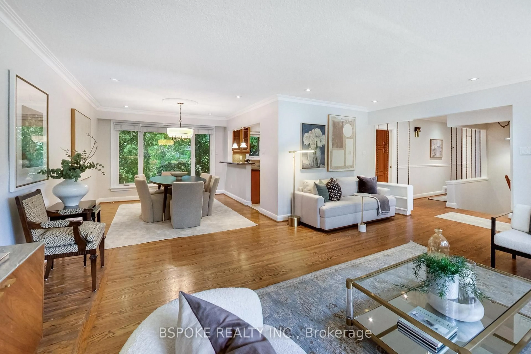Discover this stunning 4+3 bedroom, 5-bathroom home with a finished basement, situated in the highly desirable, family-friendly community of Vellore Village. Boasting impressive 12-foot ceilings and luxurious finishes throughout, this exceptional property combines elegance with functionality. Located at the prime intersection of Major Mackenzie and Weston, it offers the perfect blend of tranquility and convenience. This spacious home features an open-concept floorplan, expansive windows that fill the space with natural light, and a gourmet kitchen with granite countertops ideal for both entertaining and everyday living. With 3,318 sqft of living space plus an additional usable area in the basement, it caters to families, professionals, or anyone seeking a serene yet connected lifestyle. Step outside to a beautifully fenced backyard perfect for summer barbecues, gardening, or safe play for kids. Stone stairs and a welcoming patio create an inviting outdoor oasis for gatherings. Located just minutes from HWY 400, Vaughan Mills, transit hubs, hospitals, top-rated schools, and all essential amenities, this home offers unparalleled comfort, convenience, and style. A truly exceptional living space in a coveted Vaughan address!
Inclusions: stove, fridge, dishwasher, rangehood, washer/dryer, garburator, light fixtures, window coverings.
