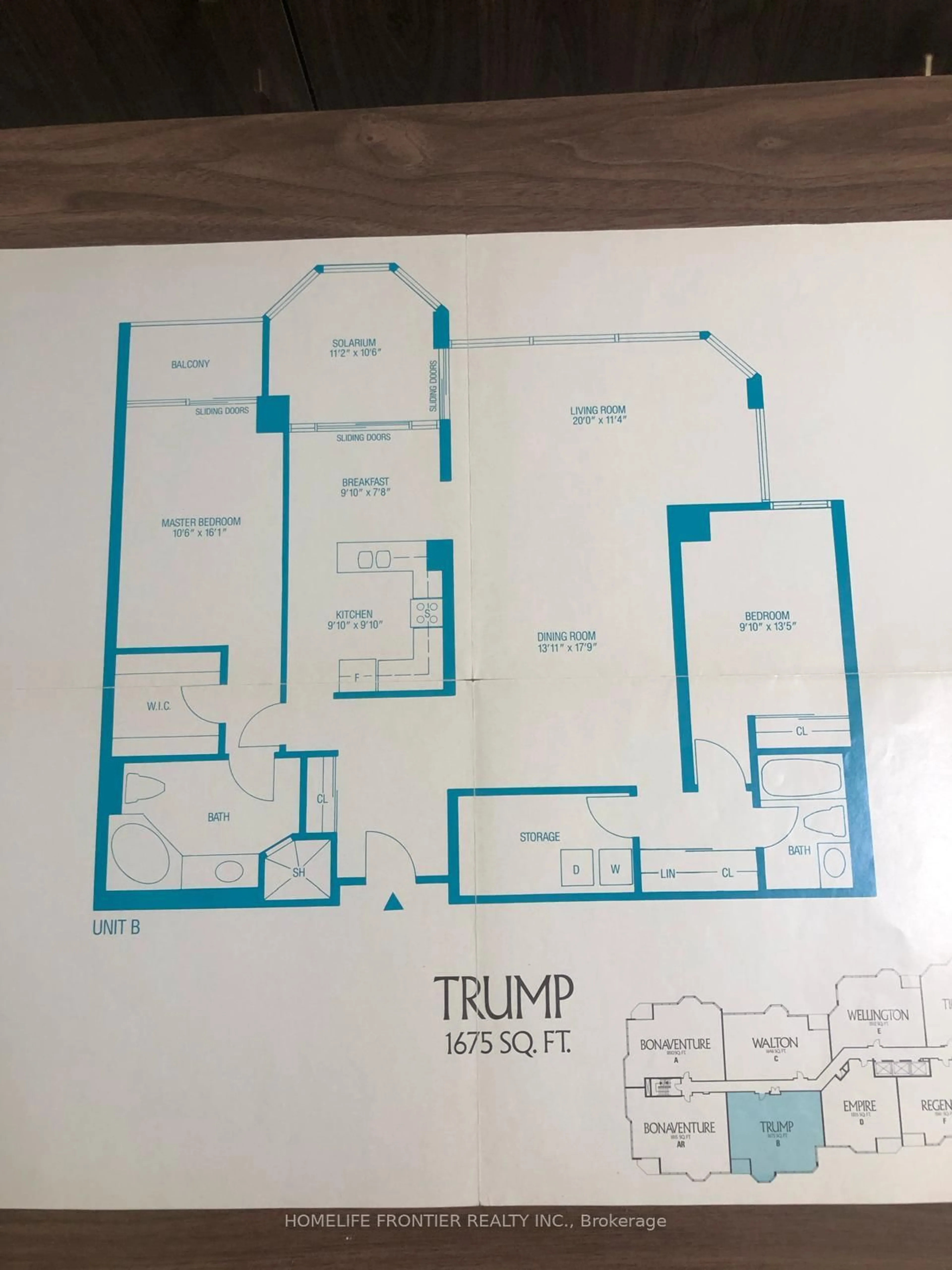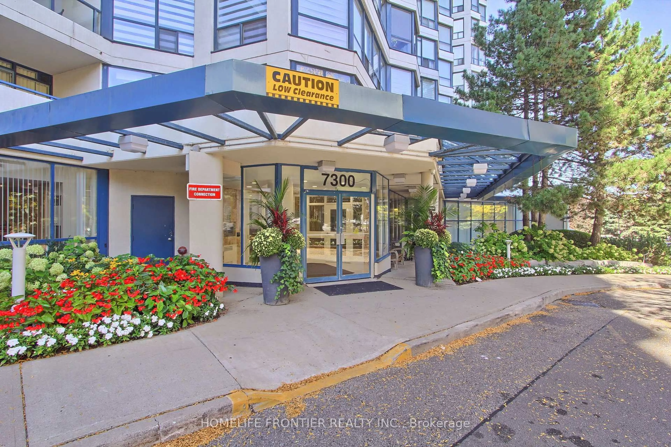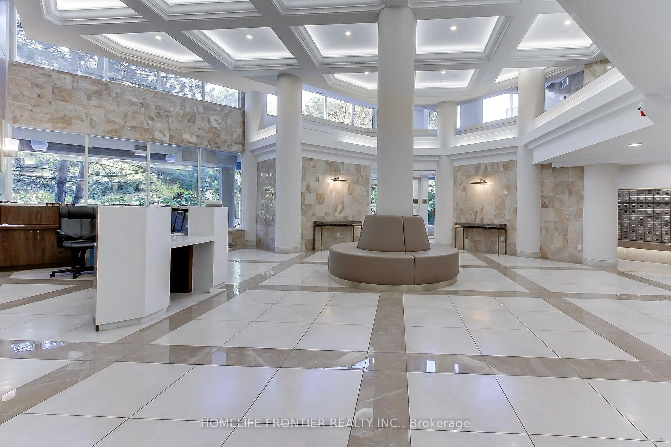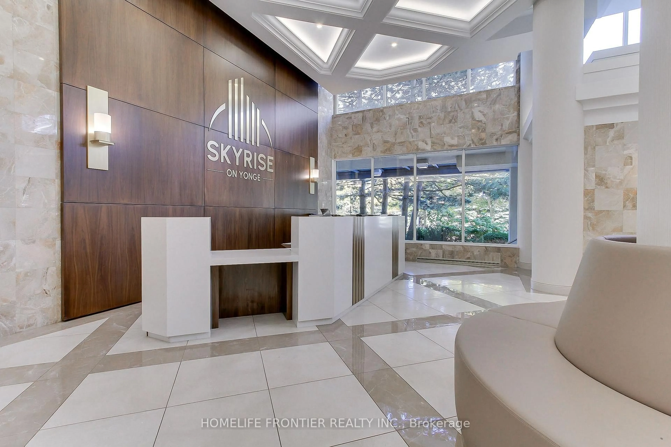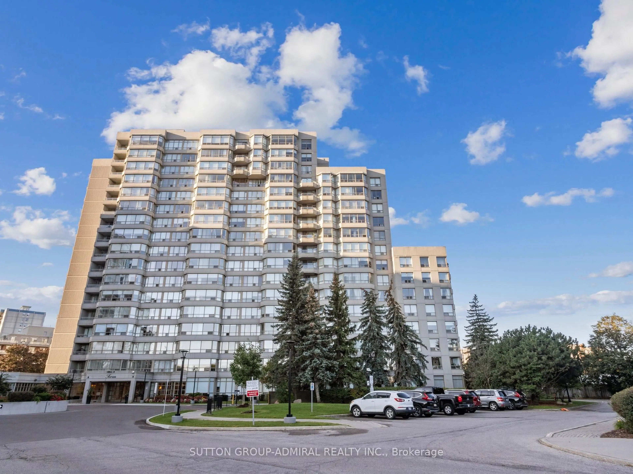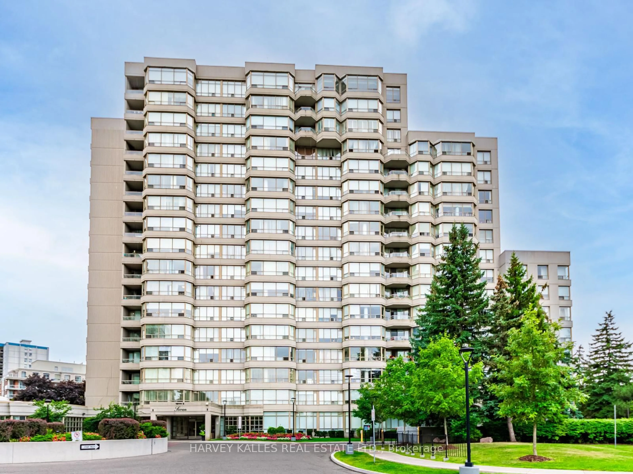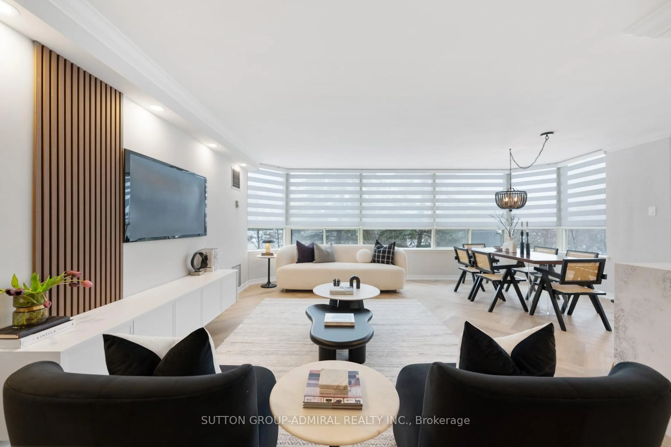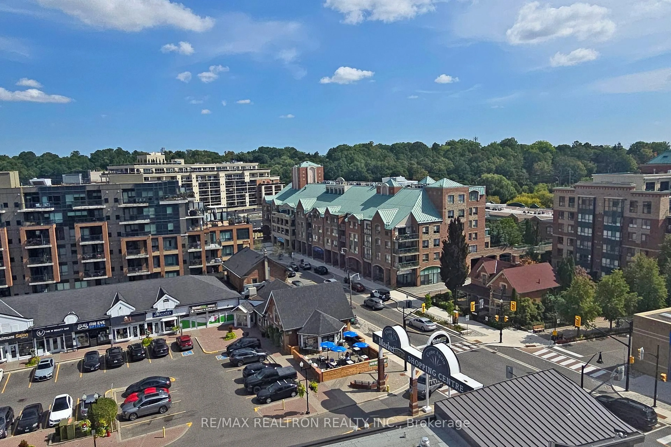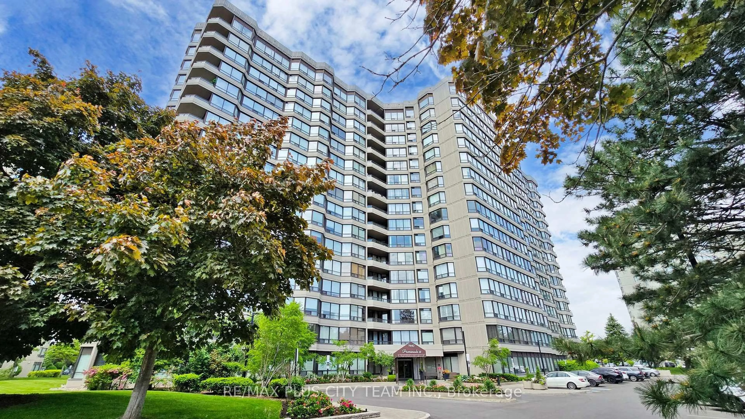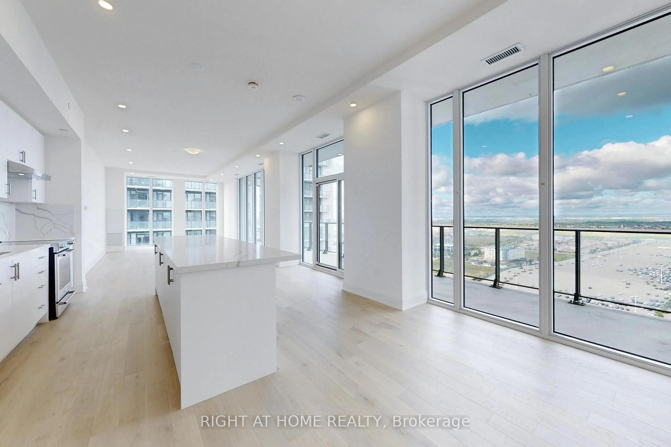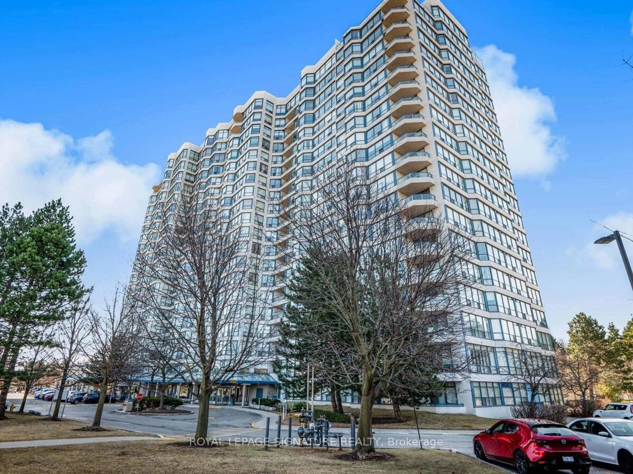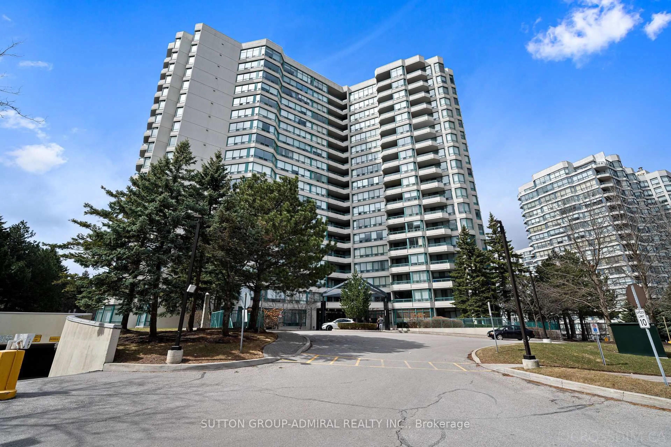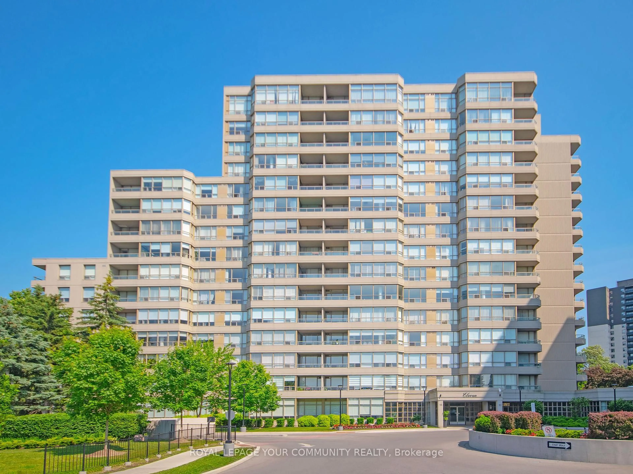7300 Yonge St #411, Vaughan, Ontario L4J 7Y5
Contact us about this property
Highlights
Estimated valueThis is the price Wahi expects this property to sell for.
The calculation is powered by our Instant Home Value Estimate, which uses current market and property price trends to estimate your home’s value with a 90% accuracy rate.Not available
Price/Sqft$507/sqft
Monthly cost
Open Calculator

Curious about what homes are selling for in this area?
Get a report on comparable homes with helpful insights and trends.
+8
Properties sold*
$690K
Median sold price*
*Based on last 30 days
Description
Welcome to Skyrise! This sun-filled, freshly painted unit offers a panoramic, unobstructed view away from busy Yonge Street. This spacious, 1,675 sq. ft., suite features a convenient split-bedroom layout for maximum privacy. Hardwood floors throughout no carpet. Large family room with wall-to-wall windows. Inviting kitchen with breakfast area and a generous dining area/office. Sun-filled solarium, perfect for extra entertainment. Primary bedroom with walk-out to balcony, four-piece ensuite, and walk-in closet. Second bedroom with convenient access to the second bathroom. Laundry room with ample storage. 2 parking spaces and a locker. All-inclusive maintenance fees covering utilities, internet, and cable. Building Amenities - Indoor Spa-like pool, sauna, fitness centre, squash court, party room, library, billiards. Roof-top garden, BBQ area, tennis court. Plenty of visitor parking! Prime Location: Close to Yonge Street public transit, Viva, grocery stores, retail shops, The Promenade Shopping Mall Plus a Future subway line nearby. Luxury. Comfort. Location. Move in today!
Property Details
Interior
Features
Flat Floor
Dining
3.99 x 5.45Combined W/Dining / hardwood floor
Living
6.09 x 3.47Combined W/Living / hardwood floor
Kitchen
2.99 x 2.99Combined W/Br / hardwood floor
Breakfast
2.99 x 2.37Combined W/Kitchen / Tile Floor
Exterior
Features
Parking
Garage spaces 2
Garage type Underground
Other parking spaces 0
Total parking spaces 2
Condo Details
Amenities
Community BBQ, Exercise Room, Guest Suites, Indoor Pool, Party/Meeting Room, Sauna
Inclusions
Property History
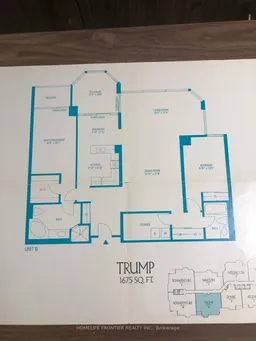 45
45