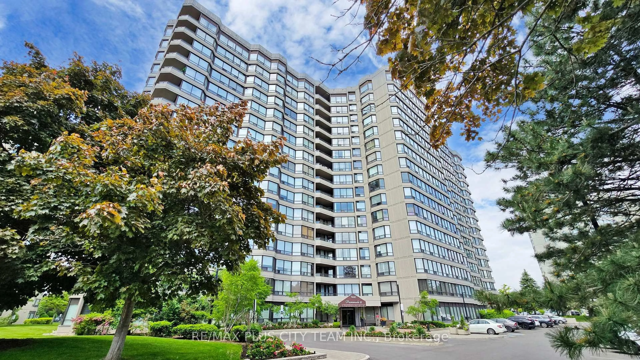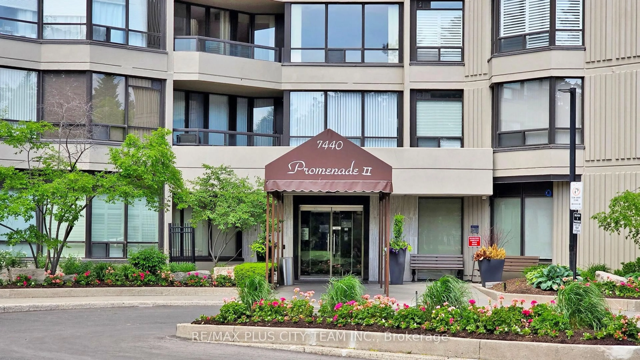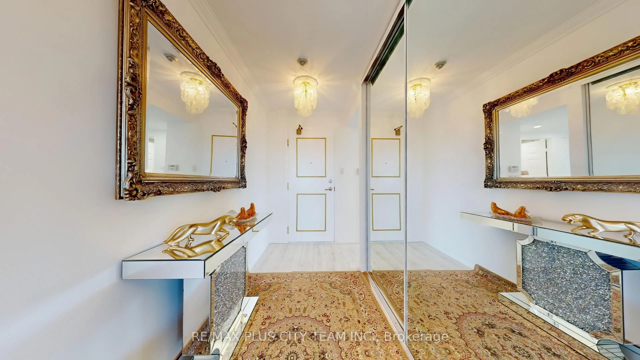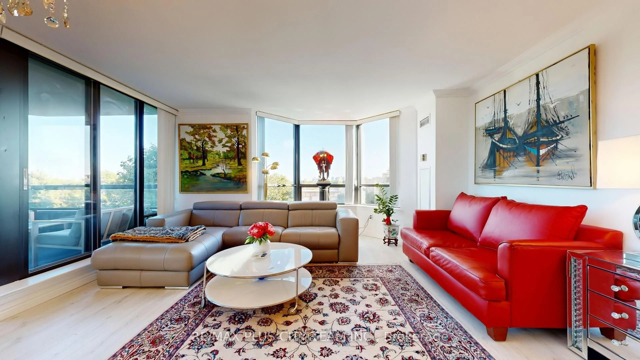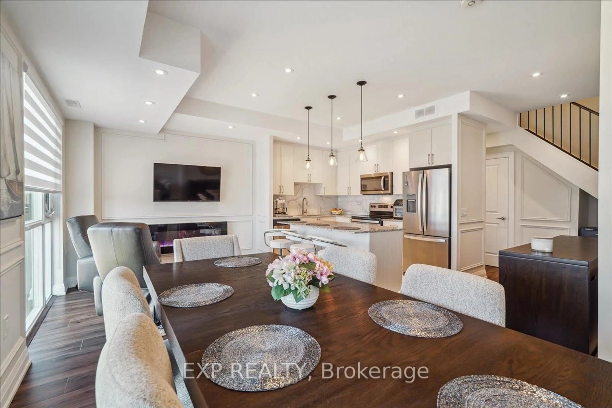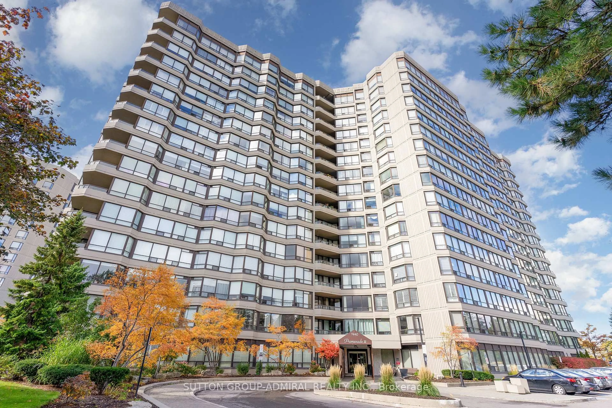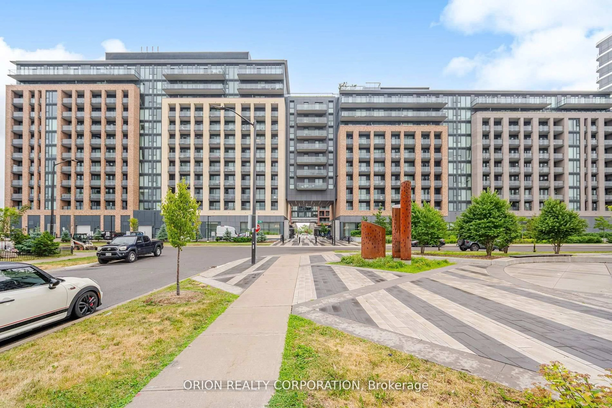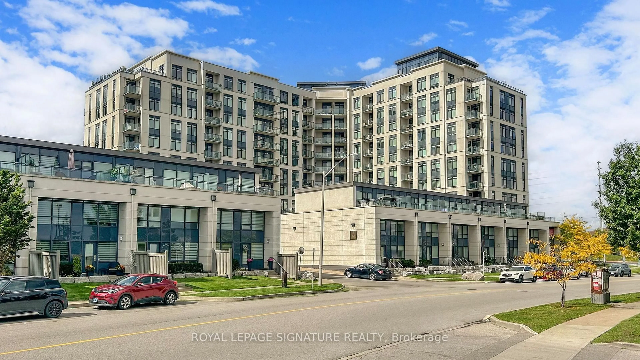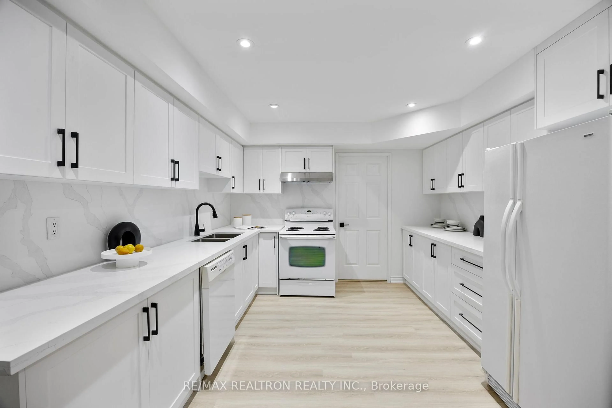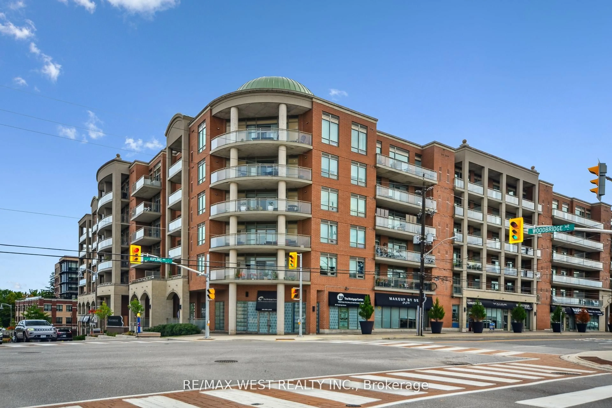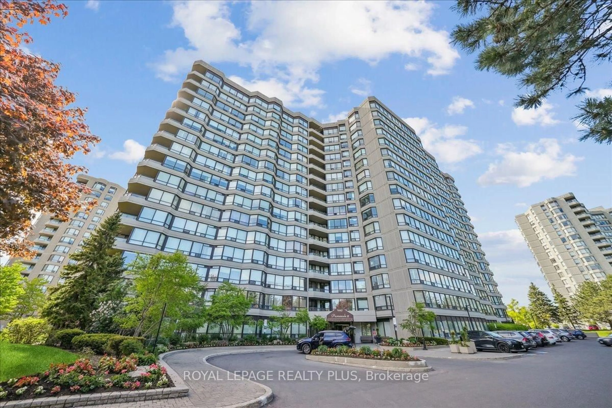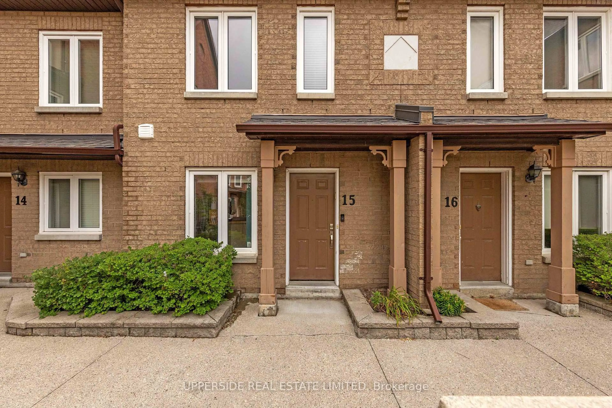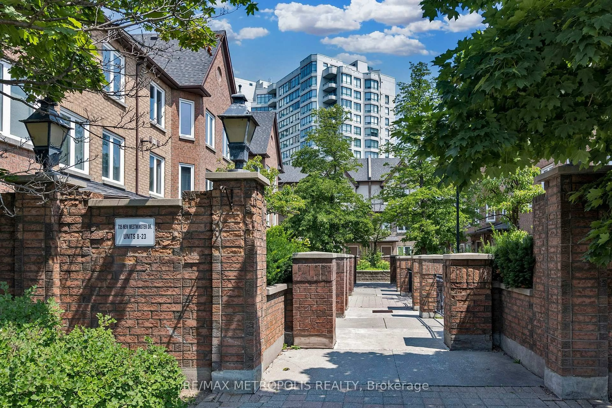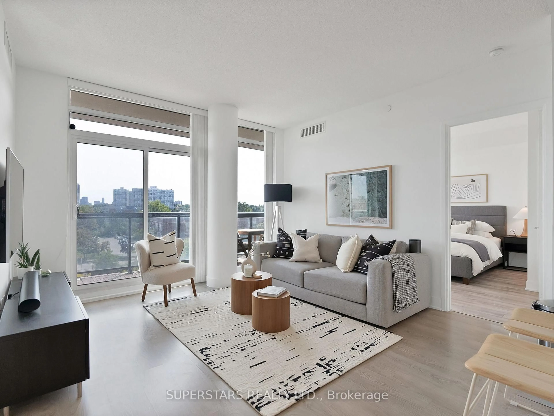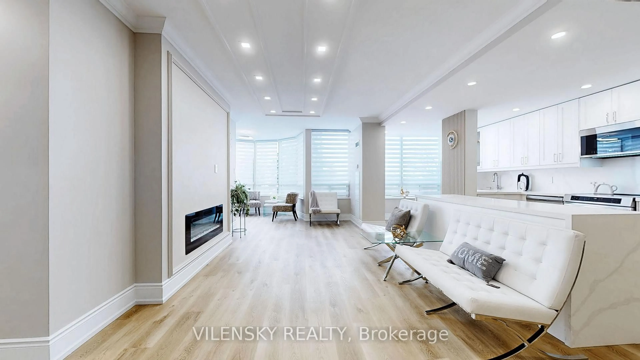7440 Bathurst St #410, Vaughan, Ontario L4J 7K8
Contact us about this property
Highlights
Estimated valueThis is the price Wahi expects this property to sell for.
The calculation is powered by our Instant Home Value Estimate, which uses current market and property price trends to estimate your home’s value with a 90% accuracy rate.Not available
Price/Sqft$696/sqft
Monthly cost
Open Calculator

Curious about what homes are selling for in this area?
Get a report on comparable homes with helpful insights and trends.
+6
Properties sold*
$808K
Median sold price*
*Based on last 30 days
Description
Welcome to 7440 Bathurst Street, where comfort and convenience meet in this bright 2-bedroom, 2-bath corner suite. Designed for easy living, the layout offers generous room sizes, natural light from large windows, and a seamless flow throughout. The open living and dining area is ideal for everyday relaxation or hosting family and friends, with a walk-out to your private balcony for a touch of outdoor enjoyment. The kitchen is highlighted by a sunlit breakfast nook surrounded by windows, the perfect spot to start your day. The primary bedroom is a true retreat with a spacious walk-in closet and a 4-piece ensuite complete with a soaker tub and separate shower. The second bedroom is equally inviting, with double closets and plenty of versatility. A second full bath, ensuite laundry, two parking spots, one of which is a private space, and the locker provides everyday ease and functionality. Located steps to Promenade Mall, Walmart, restaurants, and places of worship, with quick access to transit and Hwy 407, this home offers the best of Thornhill living in a well-maintained community.
Property Details
Interior
Features
Flat Floor
Living
7.28 x 3.07Large Window / W/O To Balcony / Open Concept
Dining
7.28 x 3.07Open Concept / W/O To Balcony / Laminate
Kitchen
3.5 x 2.4Eat-In Kitchen / Large Window / B/I Appliances
Primary
3.39 x 2.85Closet / 4 Pc Ensuite / Window
Exterior
Features
Parking
Garage spaces 2
Garage type Underground
Other parking spaces 0
Total parking spaces 2
Condo Details
Amenities
Exercise Room, Outdoor Pool, Party/Meeting Room, Visitor Parking, Tennis Court
Inclusions
Property History
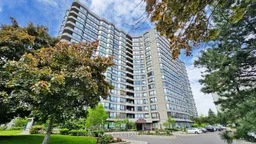 37
37