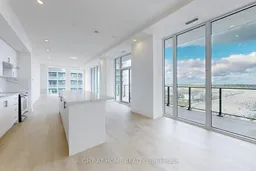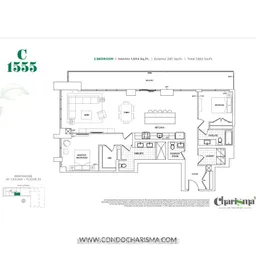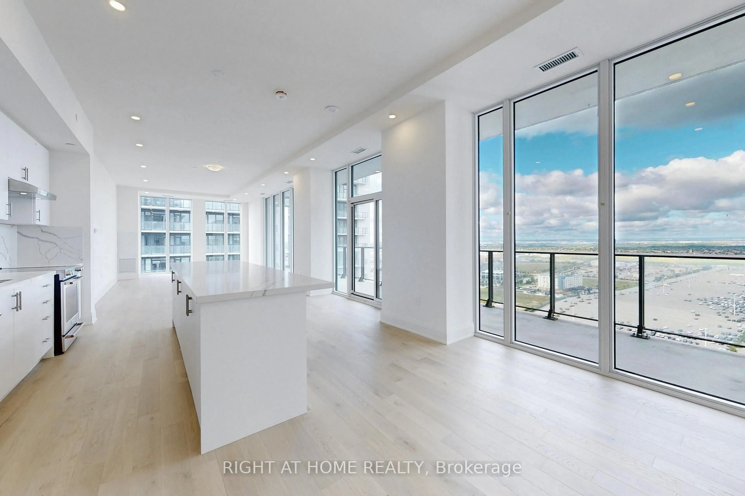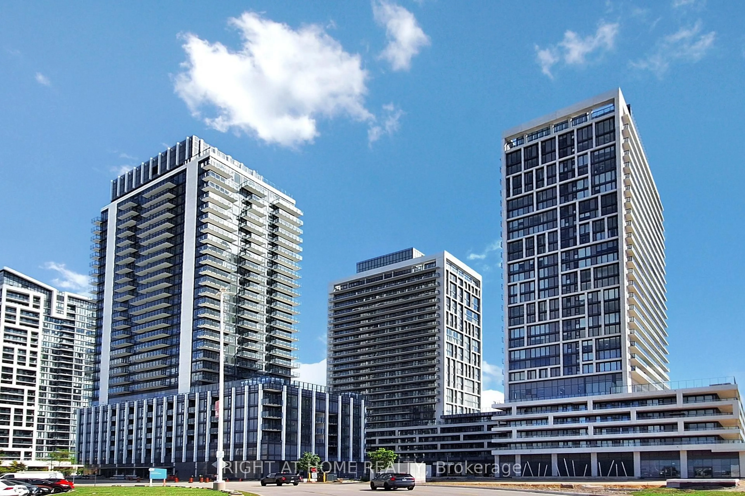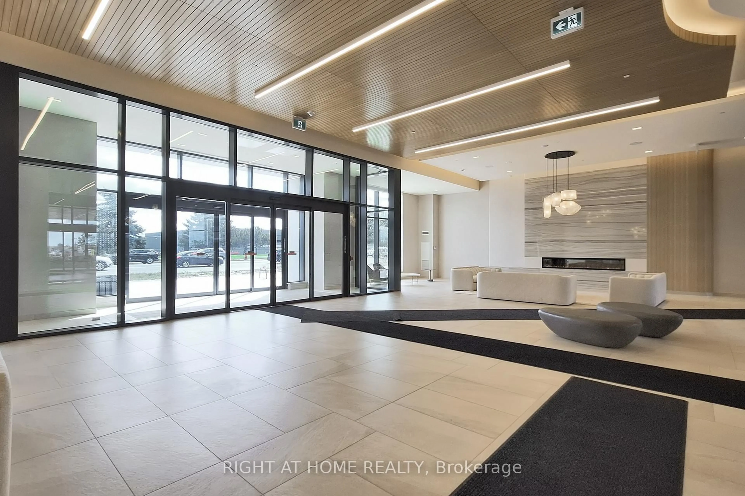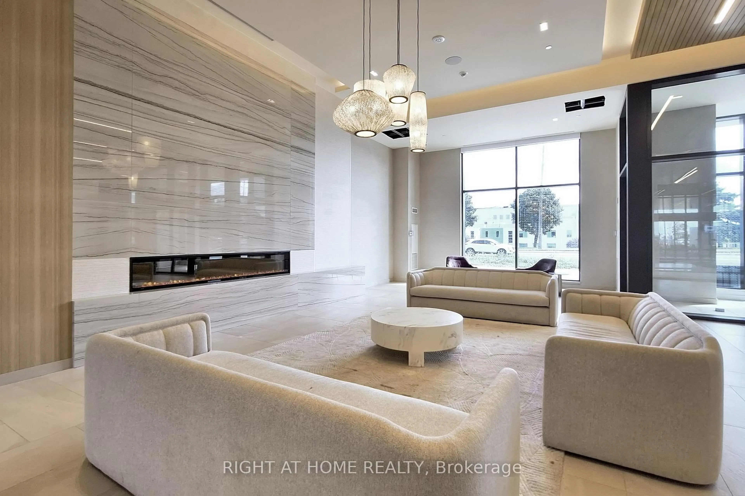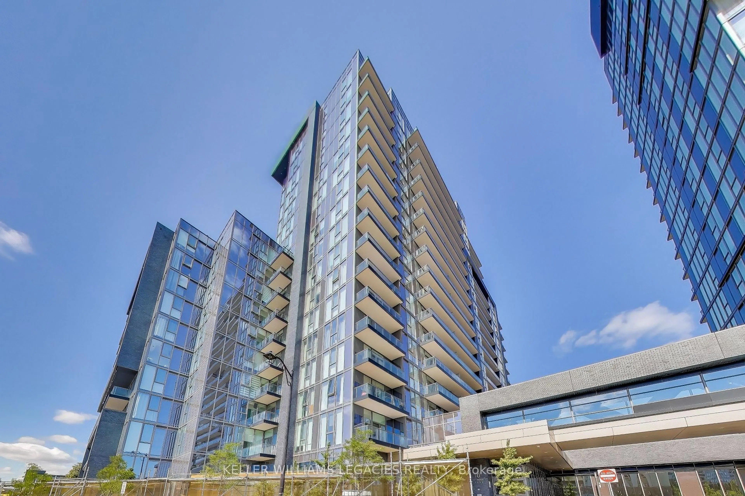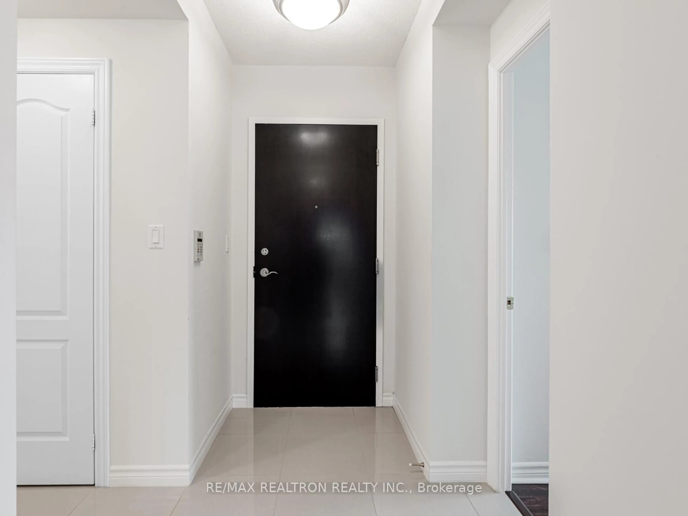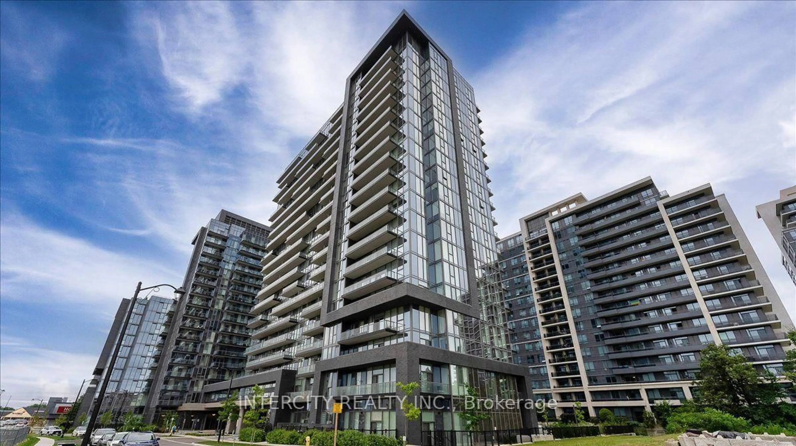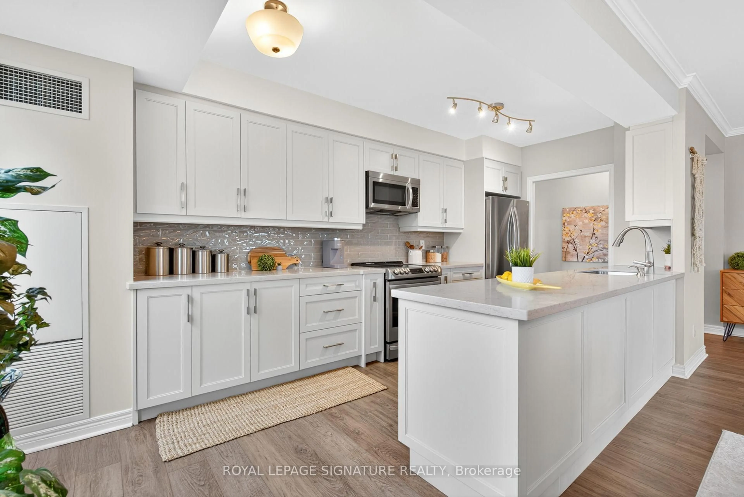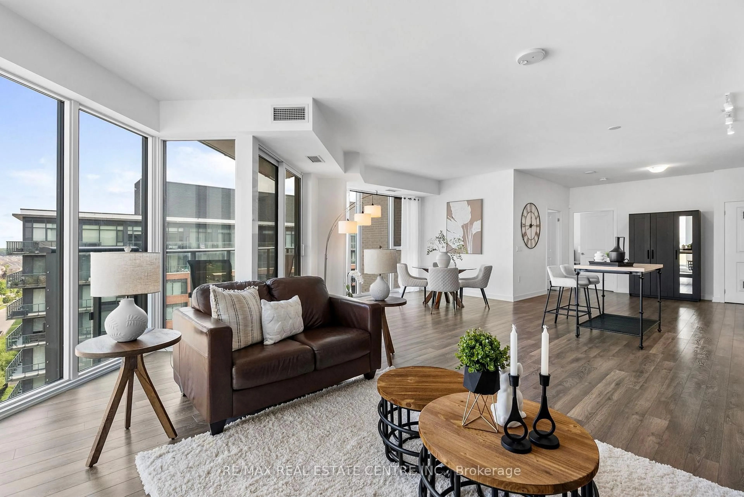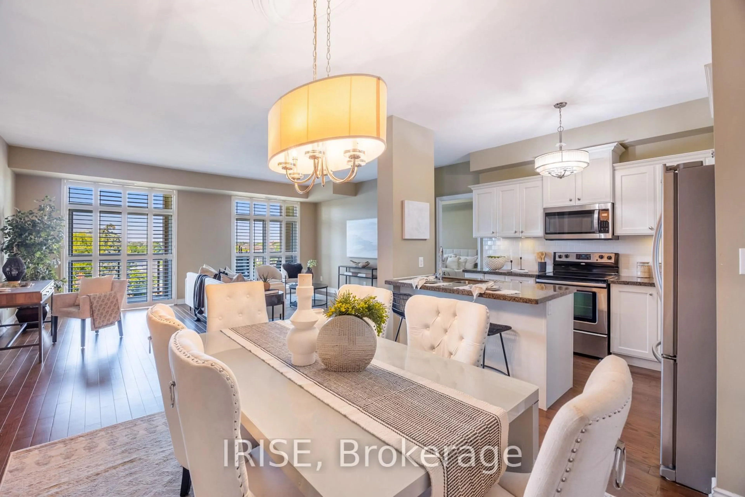8960 Jane St #LPH106, Vaughan, Ontario L4K 2M9
Contact us about this property
Highlights
Estimated valueThis is the price Wahi expects this property to sell for.
The calculation is powered by our Instant Home Value Estimate, which uses current market and property price trends to estimate your home’s value with a 90% accuracy rate.Not available
Price/Sqft$729/sqft
Monthly cost
Open Calculator
Description
STUNNING PENTHOUSE CORNER UNIT, Asking only $699/ sq.ft. two bedrooms, 3 bathrooms, 1555 sq ft plus320sq ft balcony. 2 parking spots and locker. 10 ft ceilings, 8ft. Doors. Spacious bright kitchen, dining, living room 44 ft. Long. Floor to ceiling windows. Stainless steel appliances, huge laundry rm. AMENITIES: outdoor pool, rooftop bbq,loungeterrace party room with tv and kitchen, dining room, gym, sauna, theatre room,yoga studio,pet spa, games room, bocce ball court and more. Next to Vaughan mills mall, and hwy 400. Fantastic deal!!
Property Details
Interior
Features
Exterior
Features
Parking
Garage spaces 2
Garage type Underground
Other parking spaces 0
Total parking spaces 2
Condo Details
Inclusions
Property History

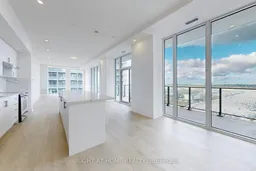 48
48