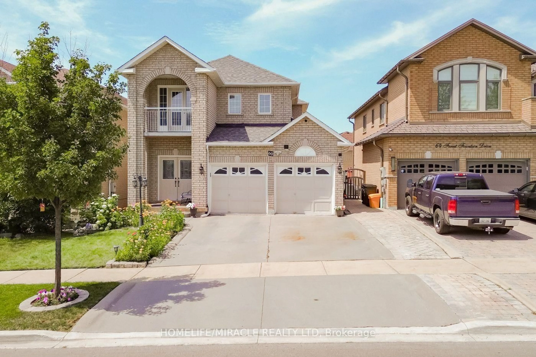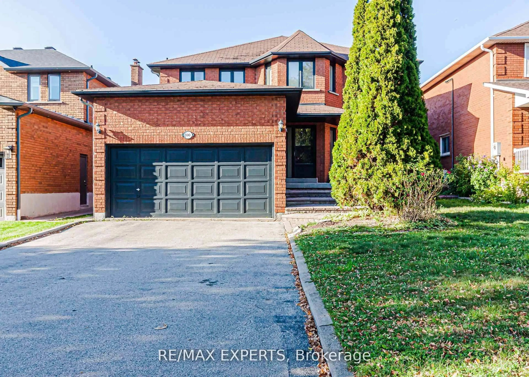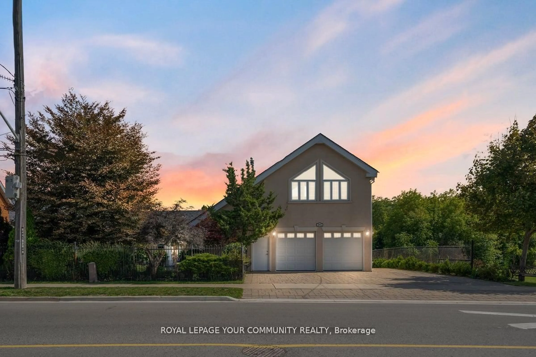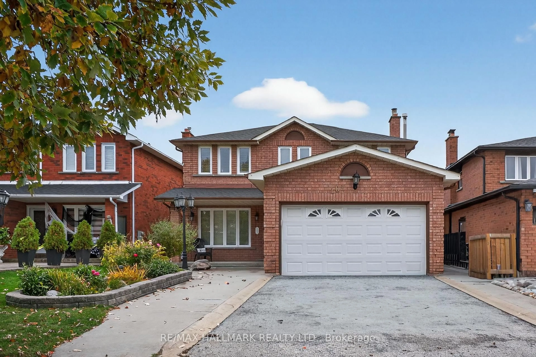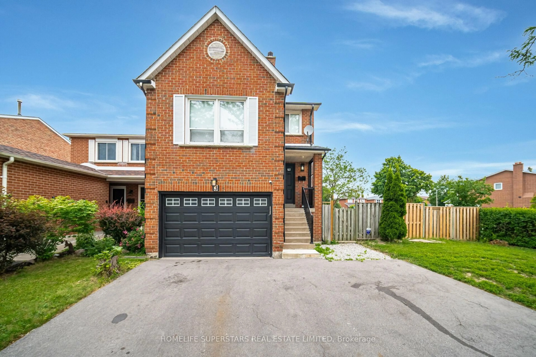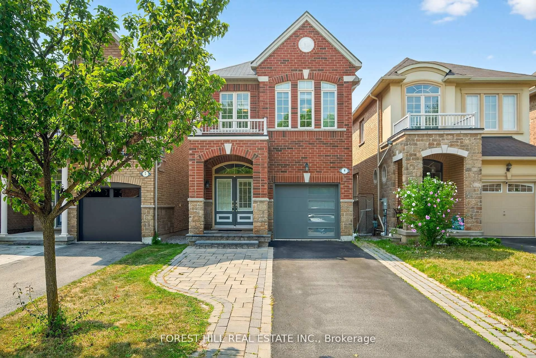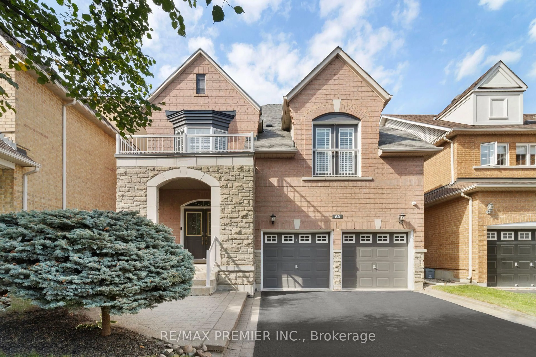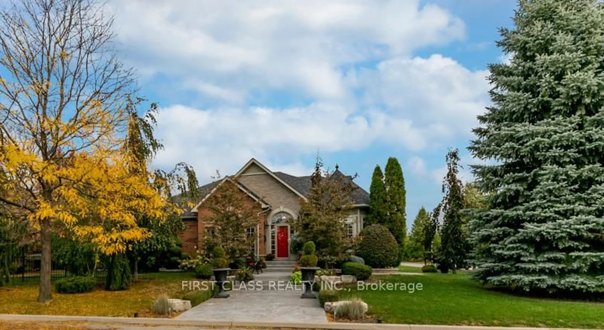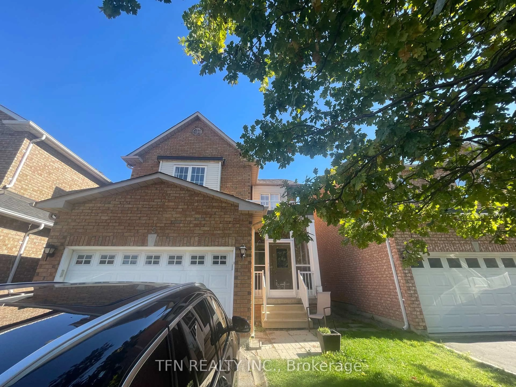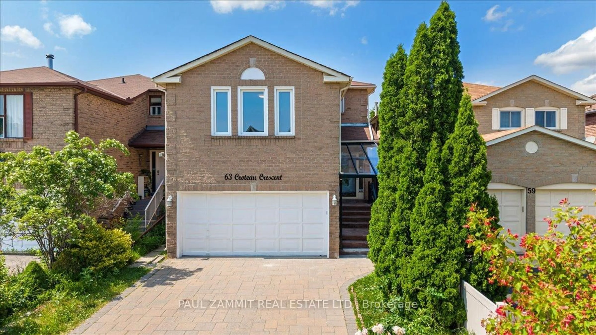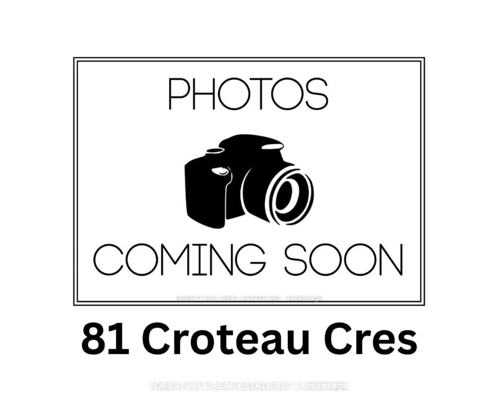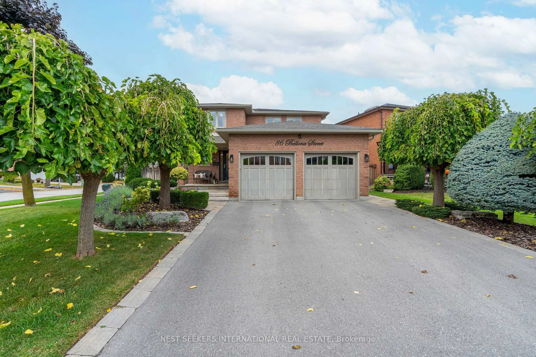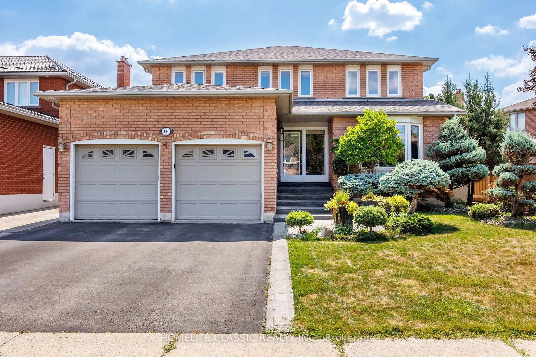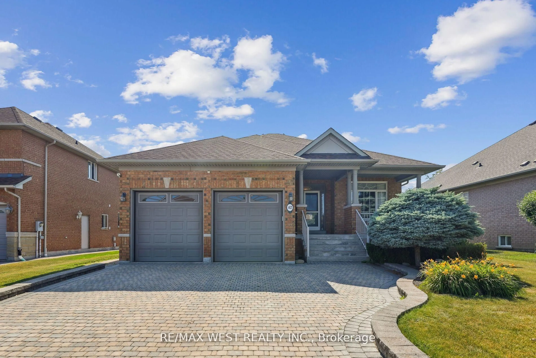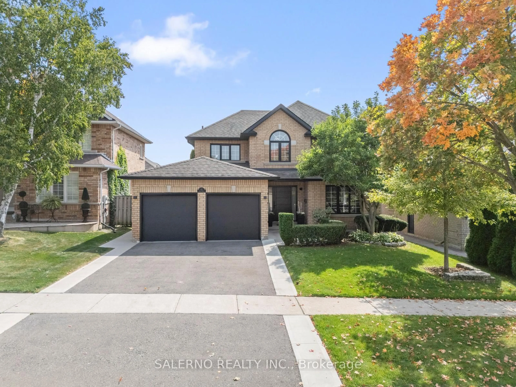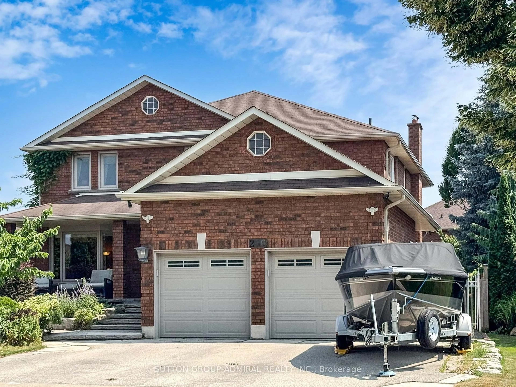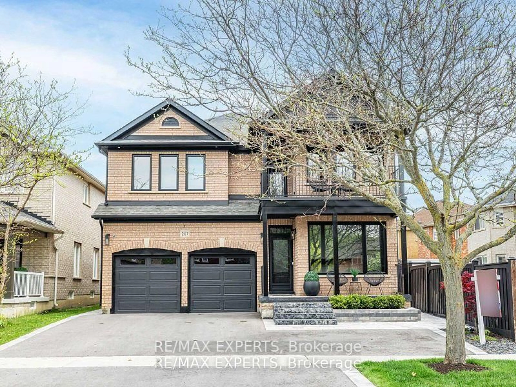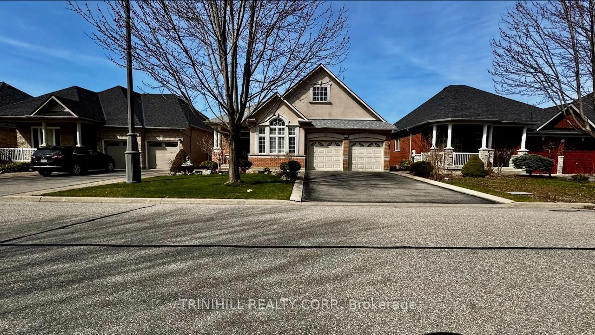Welcome to 51 Winding Lane A Rare Gem with Park Views! This beautifully maintained 3+2 bedroom, 4-bathroom family home offers the perfect blend of comfort, space, and versatility. Situated on a premium pie-shaped lot backing directly onto peaceful green space, the professionally landscaped yard features mature trees, tiered patios, winding paths, and scenic sitting areas your own private oasis with direct gated access to the park. Inside, the sun-filled main floor is ideal for everyday living and entertaining. The stylish eat-in kitchen includes a built-in pantry and opens to the cozy family room, complete with a floor-to-ceiling wood-burning fireplace, custom built-ins, and walk-out access to the yard and a sunroom. The open-concept living and dining areas offer a bright, welcoming layout with great flow. Upstairs, the spacious primary suite features hardwood flooring, a bay window, walk-in closet, and a luxurious 5-piece ensuite. Two additional bedrooms include a versatile middle room that has been thoughtfully divided ideal for a shared kids space, office, or study nook. The finished basement adds exceptional flexibility, offering a large recreation room, 4-piece bath, separate laundry area, and two additional rooms that can serve as bedrooms or a home office perfect for in-laws, guests, or growing teens. Located in a highly sought-after, family-friendly neighbourhood just steps to parks, schools, shops, and restaurants, this home has been lovingly cared for since 1996, and is ready for you to move in and enjoy.
Inclusions: Fridge, Stove, Dishwasher, Washer, Dryer.
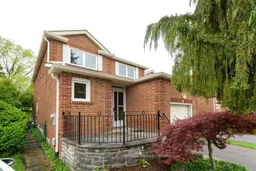 42
42

