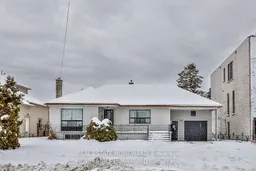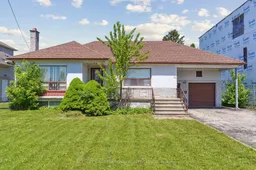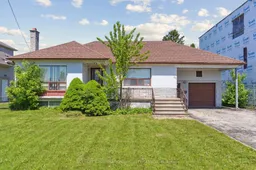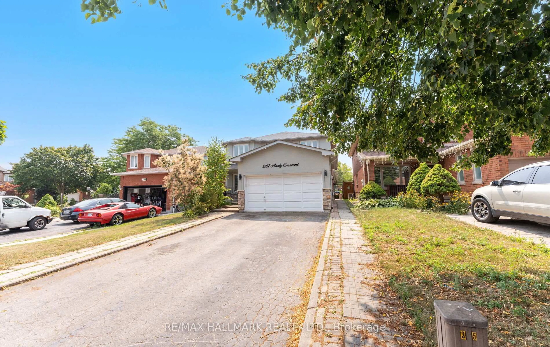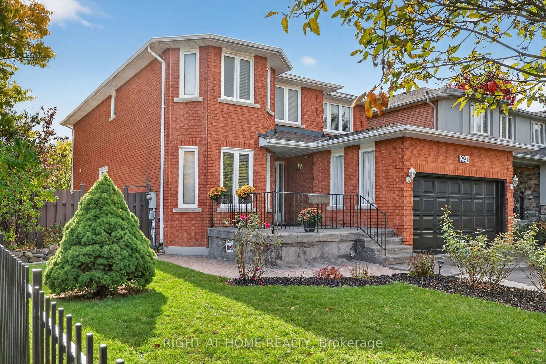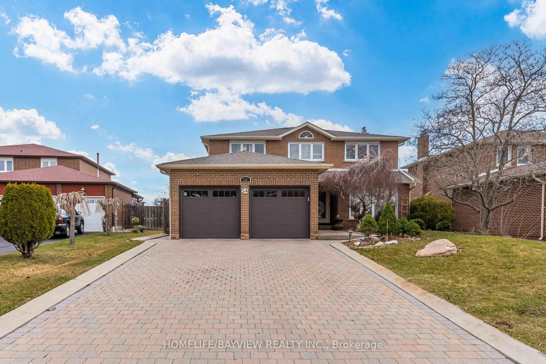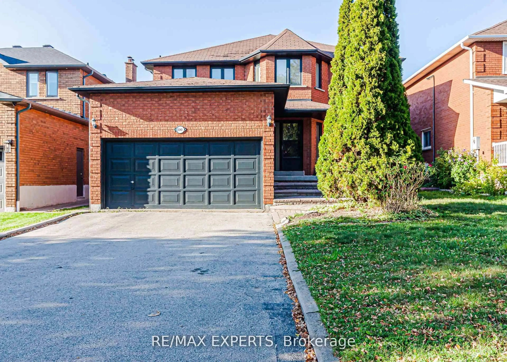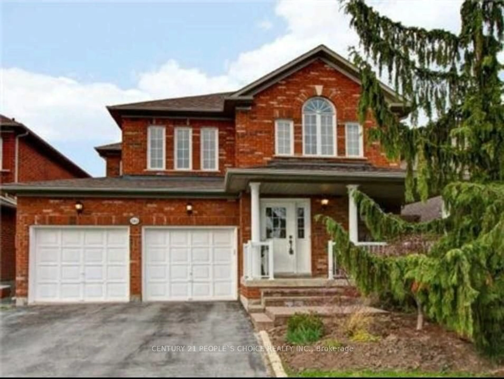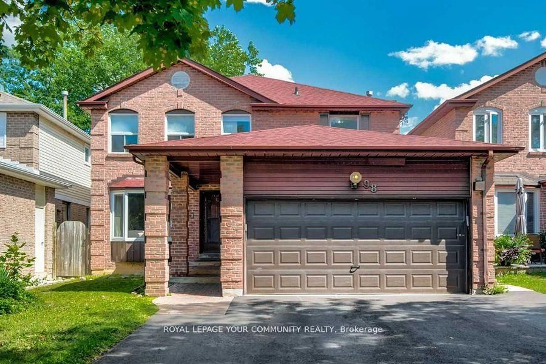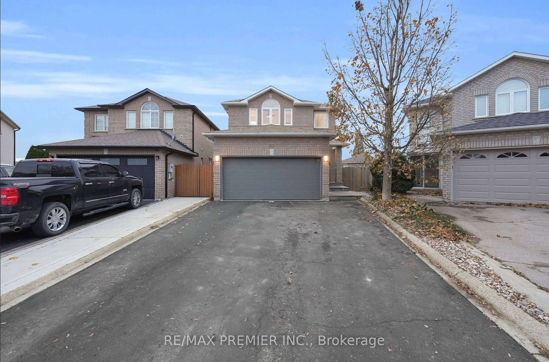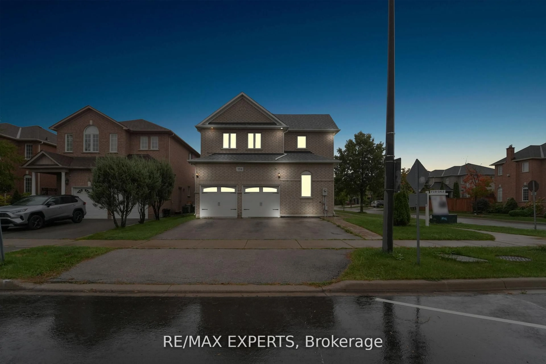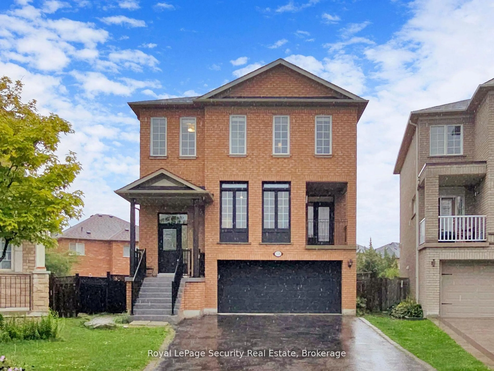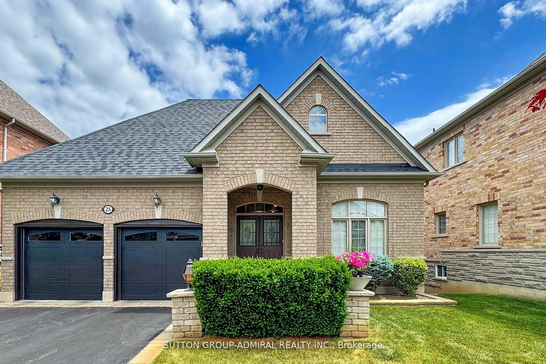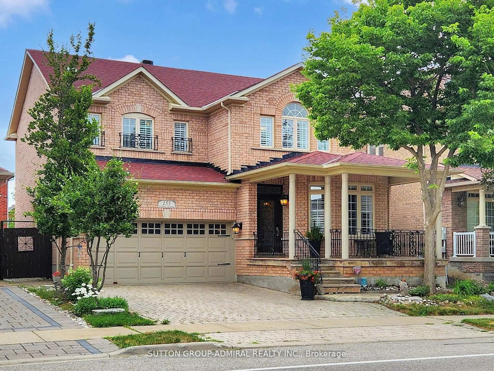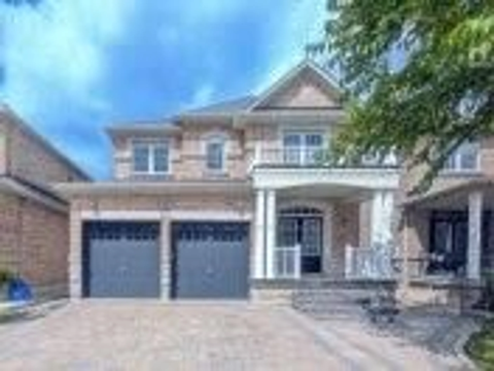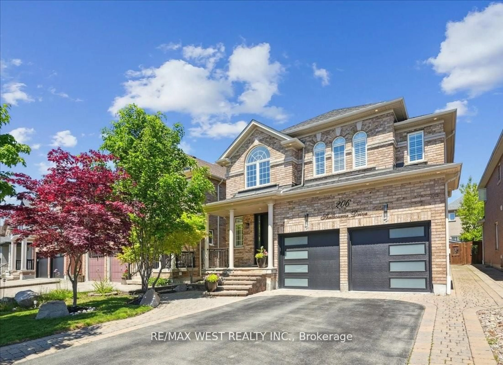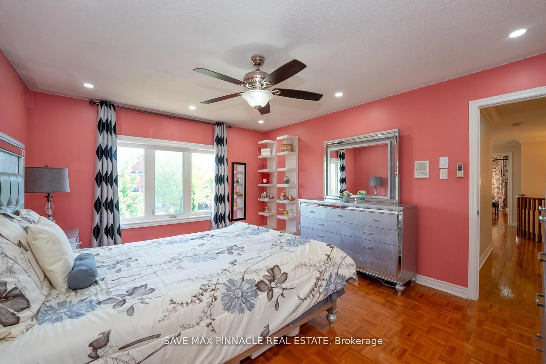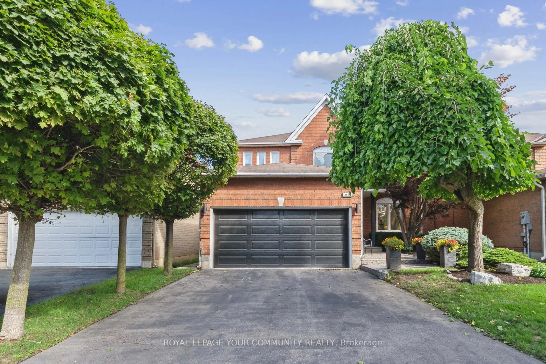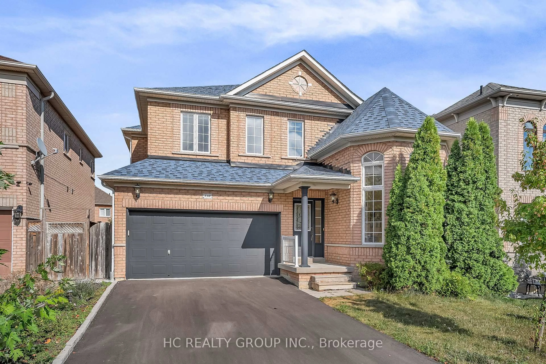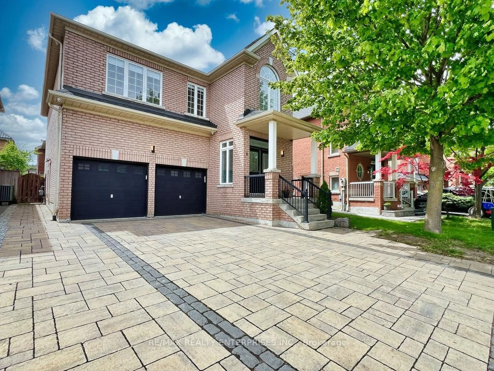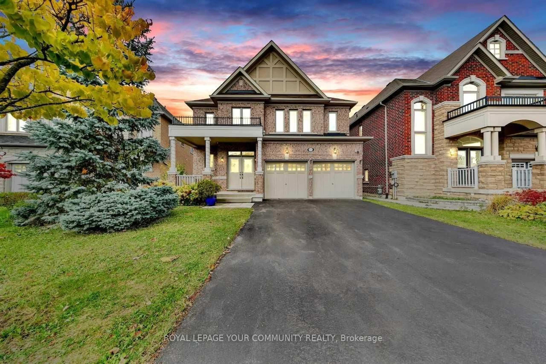Renovate or Build Your Dream Home in Prestigious Crestwood! This property boasts an unbeatable location for builders, investors or end-users. Don't miss this rare opportunity to own a premium 72' x 152' south-facing lot in the highly sought-after Crestwood community and on one of the most rapidly evolving streets surrounded by luxurious, custom-built home. The current 3-bedroom, 2-bath bungalow features a bright interior with southern exposure and a separate entrance to the basement, offering excellent rental income potential. Whether you're a builder, investor, or homeowner looking to renovate or rebuild, this lot offers endless possibilities: Construct a luxurious custom home in a prestigious neighborhood, renovate and move in or rent out while planning your build. Capitalize on the area's strong growth and the proposed Yonge Steeles subway extension. Surrounded by multi-million-dollar homes, this property is perfect for those looking to invest in location, lifestyle, and long-term value. Steps to everything you need: public transit, top-rated schools, grocery stores, retail shops, cafes, restaurants, parks, and community centers! Walking distance to Yonge Street and minutes from prominent amenities. Enjoy easy access to the TTC, GO Transit, and the upcoming subway extension. A short drive to Highways 407, 7, and 401 makes commuting simple and efficient. An ideal location for families, professionals, and investors alike. Property is being sold in as-is, where-is condition.
Inclusions: Existing Window Coverings
