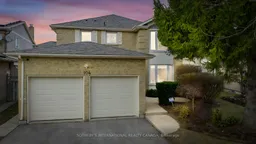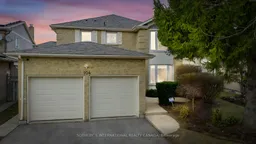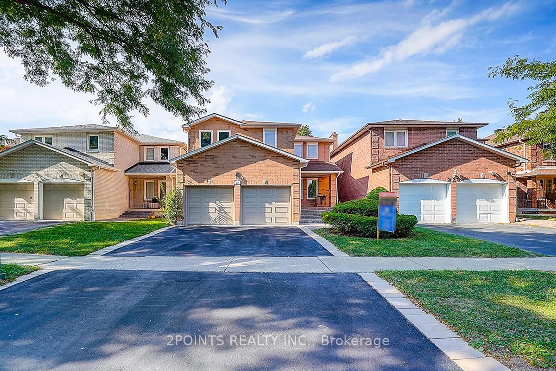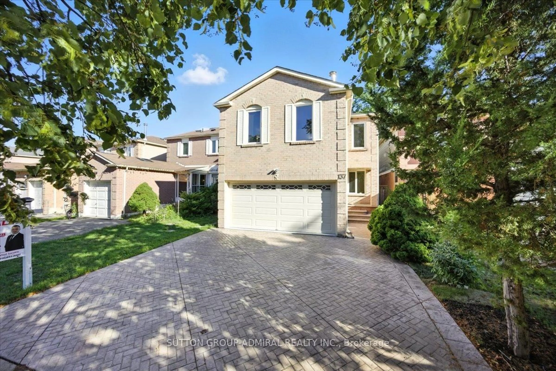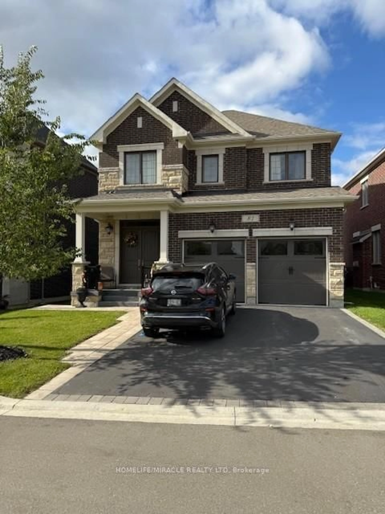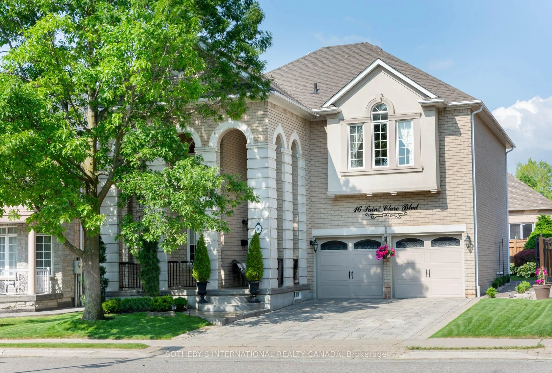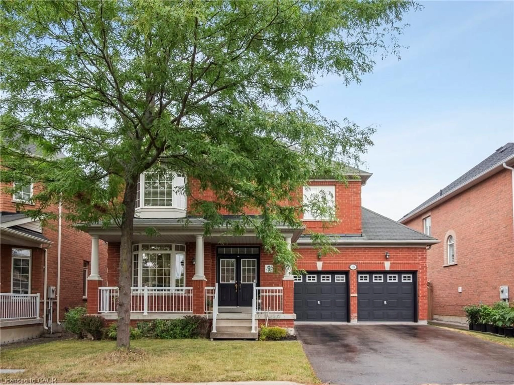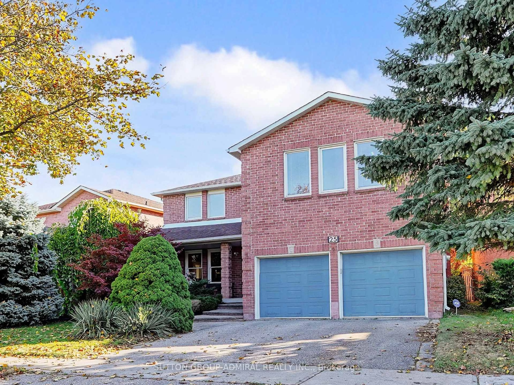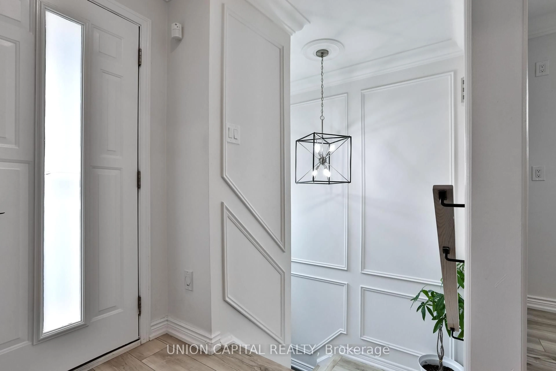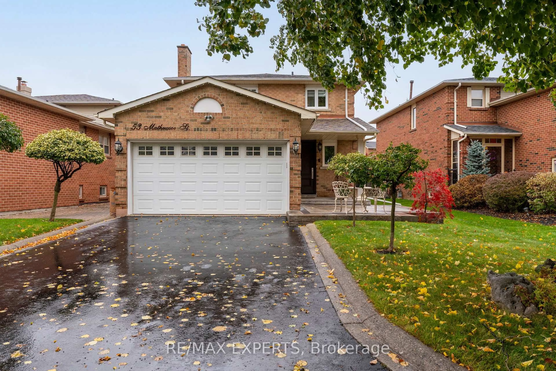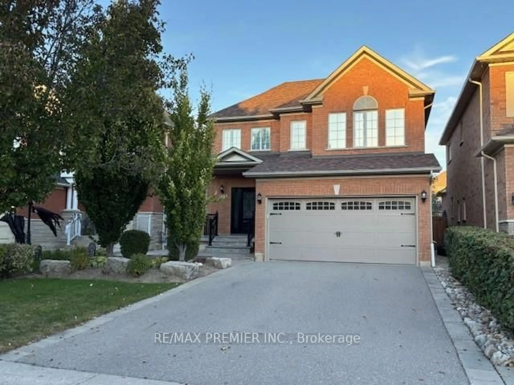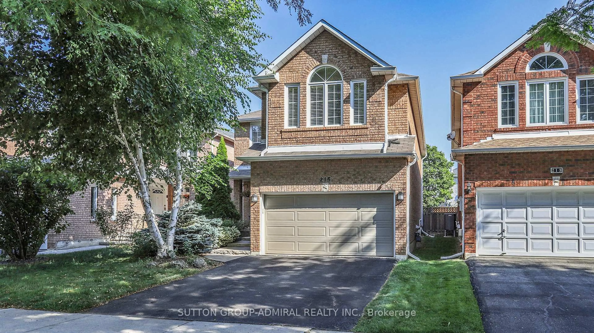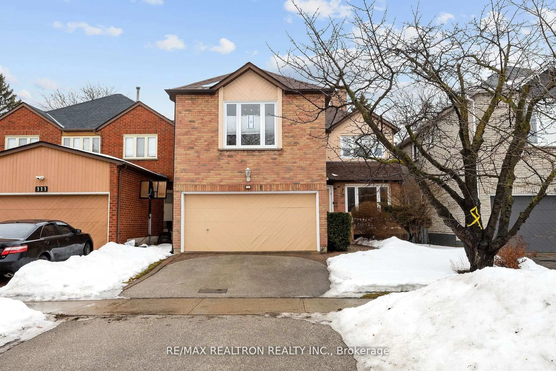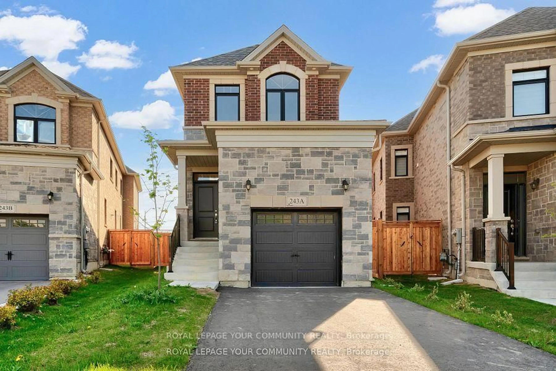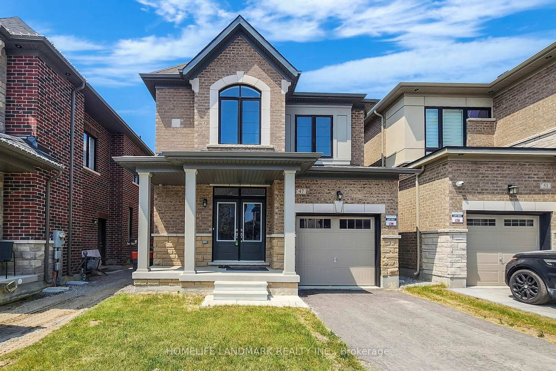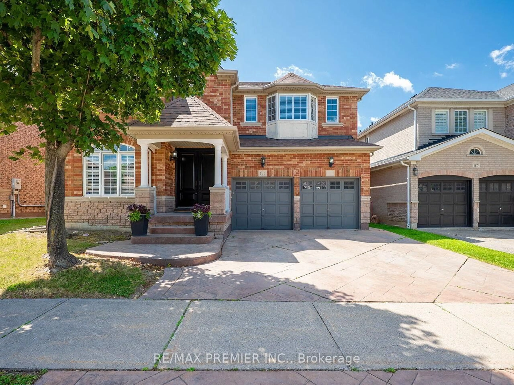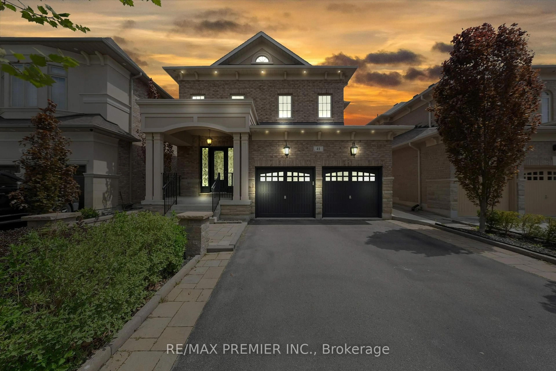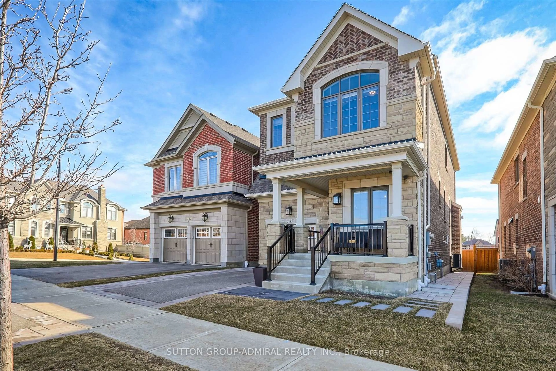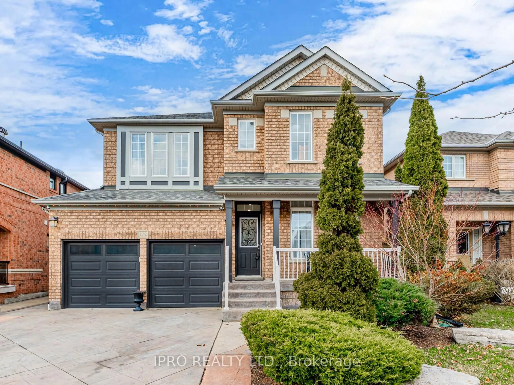Immaculately Kept Detached Home! Nestled in one of Thornhill's most desirable neighborhoods, 104 Mullen Dr offers the perfect blend of elegance, comfort, and convenience. This meticulously maintained home boasts a spacious layout with a fully finished basement. The home is designed with neutral tones throughout, creating a serene and welcoming atmosphere. All bedrooms are very spacious including a sprawling primary with its own ensuite. The kitchen is a chefs dream, equipped with modern finishes, sleek cabinetry, multiple upgraded details, and top-of-the-line appliances. The updated bathroom offers a spa-like experience, with luxurious details and contemporary touches. This home features a total of 3 full bathrooms plus a convenient powder room, providing ample space for both family and guests. With east/west exposure, natural light fills the home, creating a bright and airy ambiance. Outside, the professionally landscaped gardens elevate the property, offering a tranquil retreat in the heart of Vaughan. The outdoor space is perfect for entertaining or simply relaxing in privacy, adding to the overall appeal of the home. Located in a sought-after area of Vaughan, this home is close to a range of amenities. Shopping, dining, and entertainment are just a short drive away, with Vaughan Mills Mall, Canada's Wonderland, and many other attractions nearby. Commuters will appreciate easy access to major highways, including Highway 400 and the Vaughan Metropolitan Centre (VMC) subway station, ensuring seamless connectivity to downtown TO and beyond. Families will love the proximity to top-rated schools in the area. The home is within the catchment area for several reputable elementary and secondary schools, including Westminster, French immersion Louis-Honore and more. This property combines the perfect location with an abundance of amenities, making it an ideal choice for families and professionals alike. Don't miss out on the opportunity to call this beautiful home yours!
Inclusions: All appliances, all window coverings, all electrical light fixtures. Garage door openers: electric 2 of them with remotes. Roof: 2020 - upgraded asphalt shingles with warranty. Alarm system: monthly wireless with sensors - 22/mo + tax will work until Nov 2025. Can be cancelled anytime.
