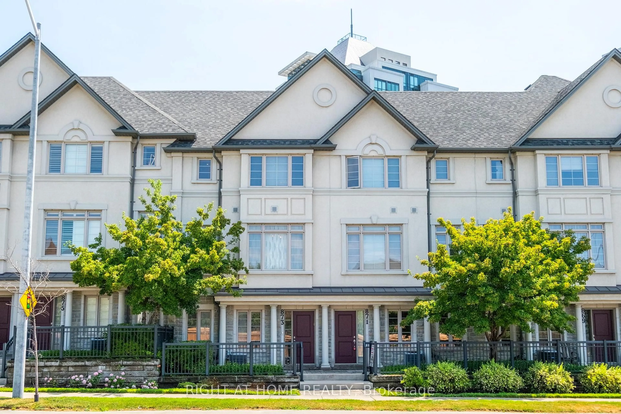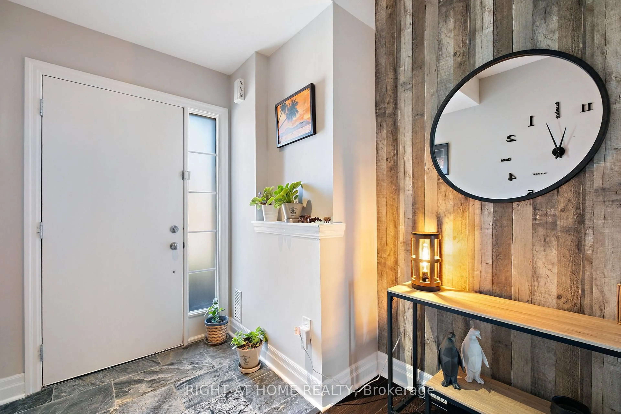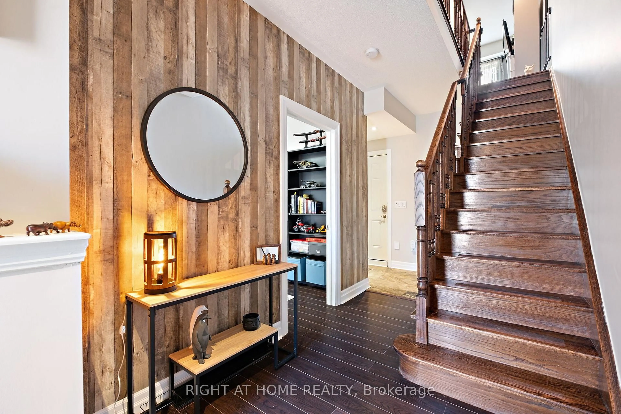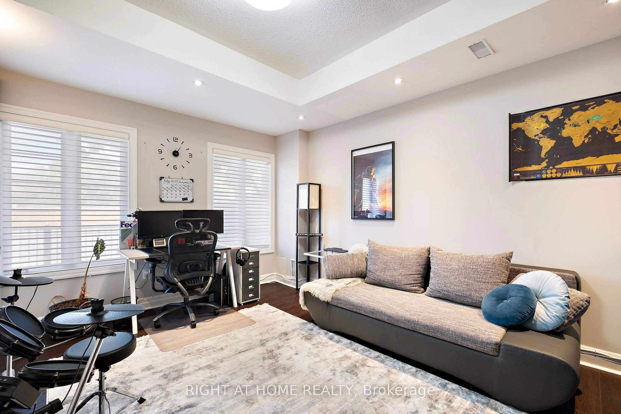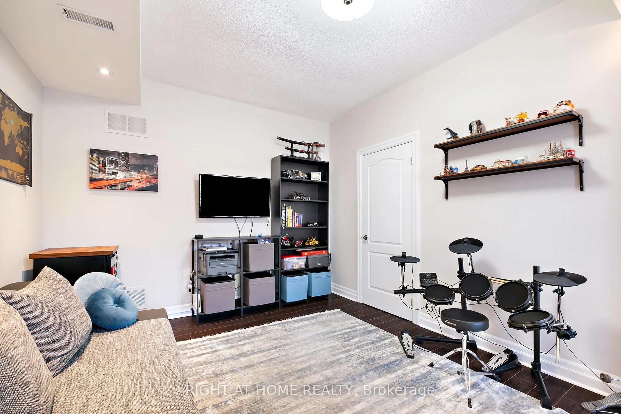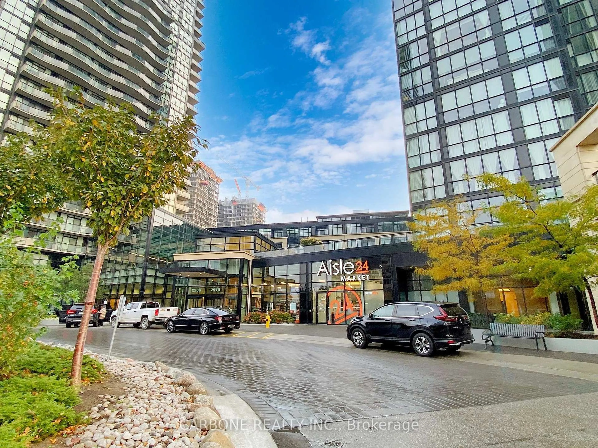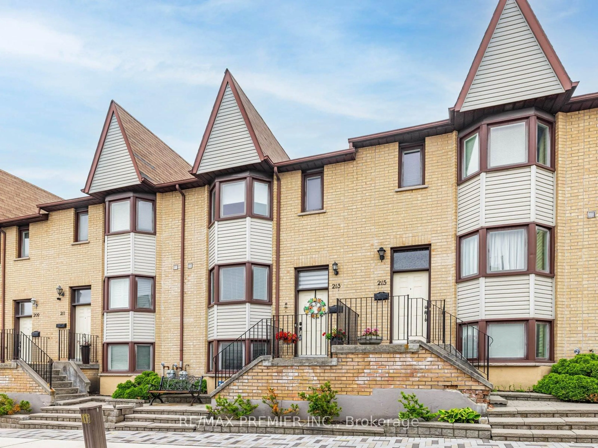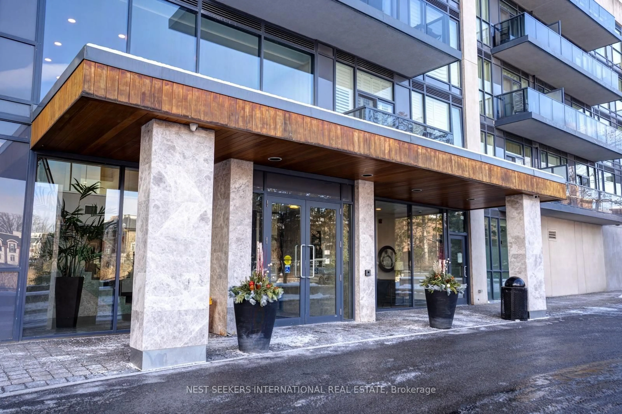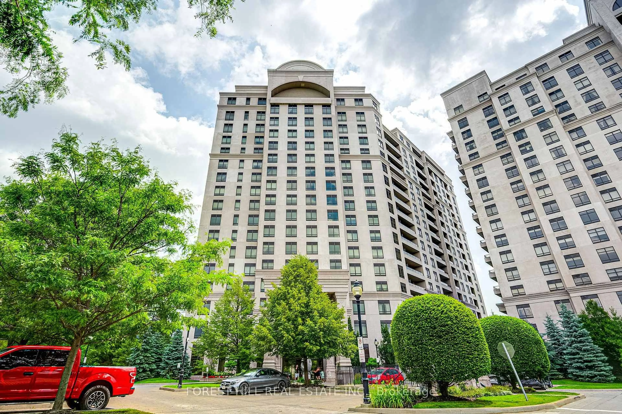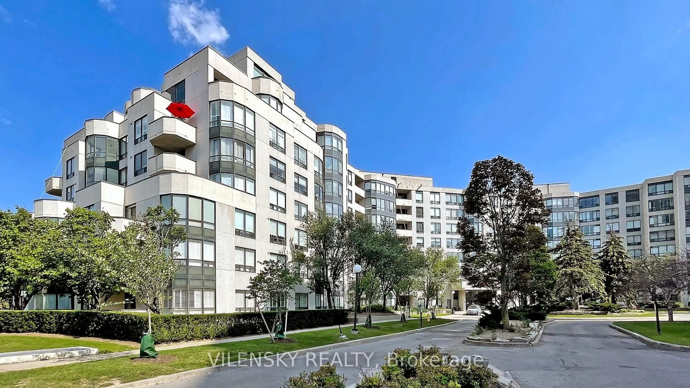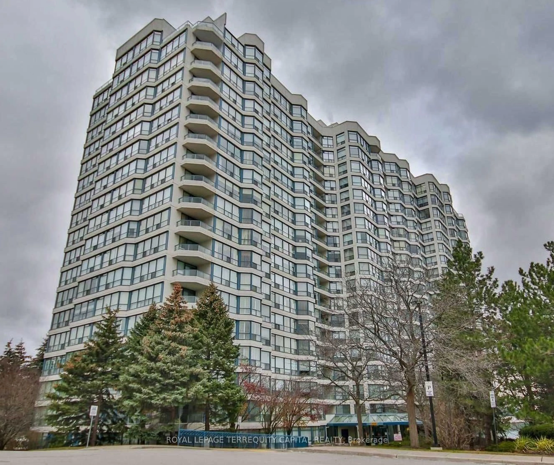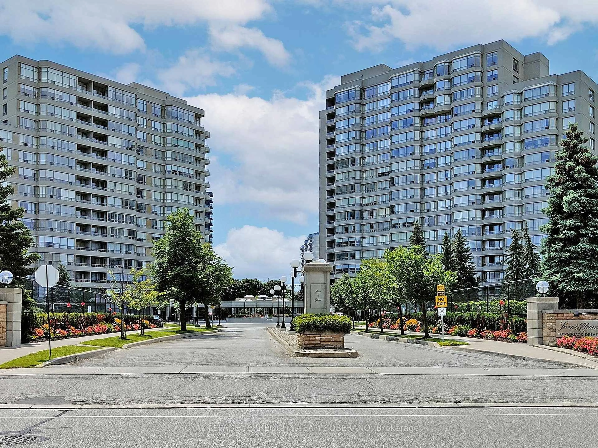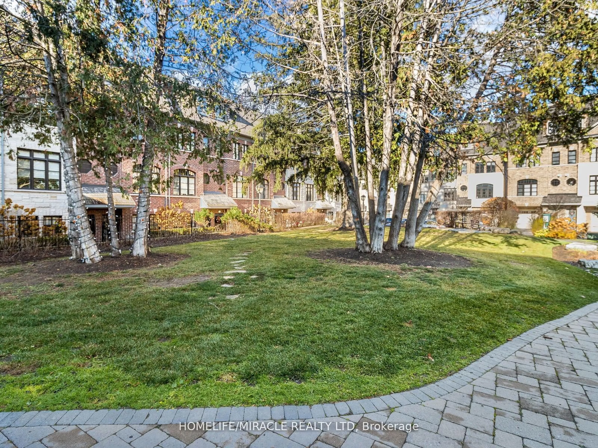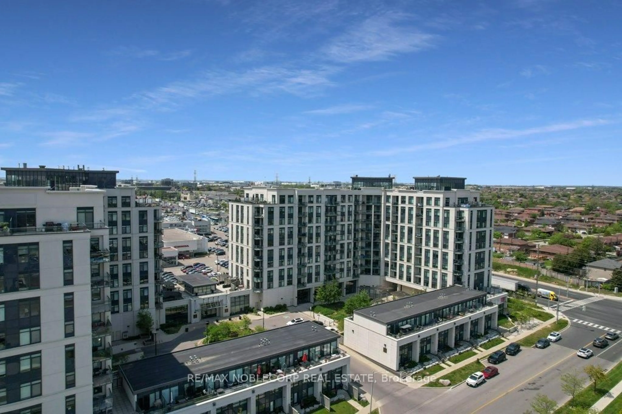873 New Westminster Dr #26, Vaughan, Ontario L4J 0G8
Contact us about this property
Highlights
Estimated valueThis is the price Wahi expects this property to sell for.
The calculation is powered by our Instant Home Value Estimate, which uses current market and property price trends to estimate your home’s value with a 90% accuracy rate.Not available
Price/Sqft$580/sqft
Monthly cost
Open Calculator

Curious about what homes are selling for in this area?
Get a report on comparable homes with helpful insights and trends.
+21
Properties sold*
$610K
Median sold price*
*Based on last 30 days
Description
Welcome to 873 New Westminster Drive, a stunningly top-to-bottom renovated townhome in the heart of Thornhill! This spacious 4 bedroom, 3 bathroom home offers a functional layout perfect for young professionals, growing households and established families. 9' ceilings, an open concept layout with a gas fireplace in the Living Area and a walkout to the outdoor patio w/BBQ Connection makes this home perfect for entertaining or to treat as your own personal oasis. The gourmet kitchen recently renovated in 2022 is a chef's dream with the beautifully updated finishes, built-in s/s appliances and a Pantry + Breakfast Bar. The dining room with enough space for the large dining table provides the perfect place to enjoy beautiful moments with loved ones. As you reach the top level, you will find 3 generously-sized bedrooms with the primary bedroom having its own modern marble ensuite and walk-in closet! Enjoy being only minutes away from Promenade Shopping Centre, Walmart Supercenter, shops, banks, top-rated schools, library, parks, a community center, places of worship, public transit, Viva bus, easy access to major highways and all the conveniences this vibrant neighborhood has to offer! You don't want to miss the opportunity to call this show-stopper your next home!
Property Details
Interior
Features
3rd Floor
Primary
3.69 x 3.66hardwood floor / 3 Pc Ensuite / W/I Closet
Bathroom
0.0 x 0.04 Pc Bath / Tile Floor
2nd Br
3.04 x 2.74hardwood floor / Closet Organizers / Window
3rd Br
3.75 x 2.74hardwood floor / Closet Organizers / Window
Exterior
Features
Parking
Garage spaces 1
Garage type Built-In
Other parking spaces 1
Total parking spaces 2
Condo Details
Amenities
Bbqs Allowed, Visitor Parking
Inclusions
Property History
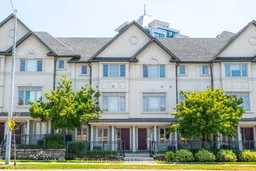 47
47