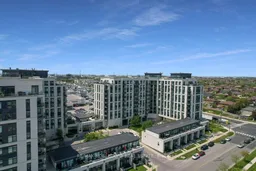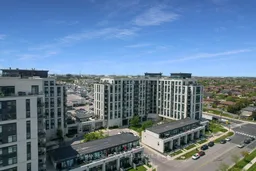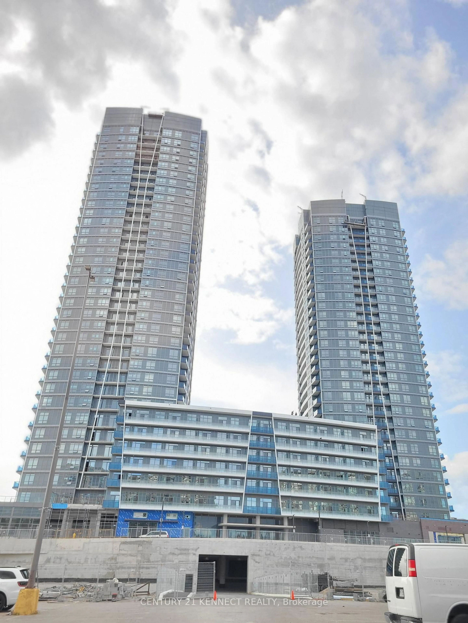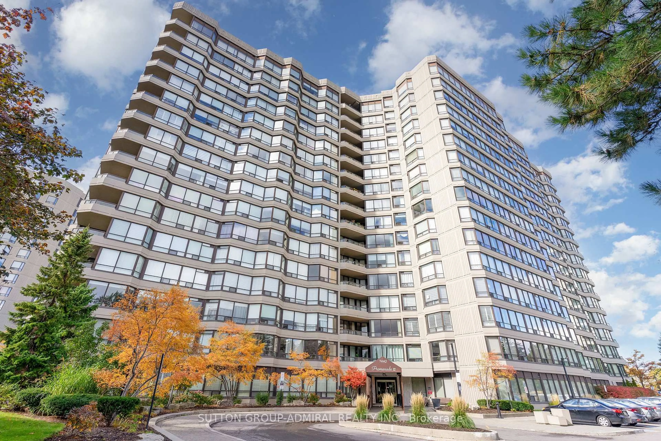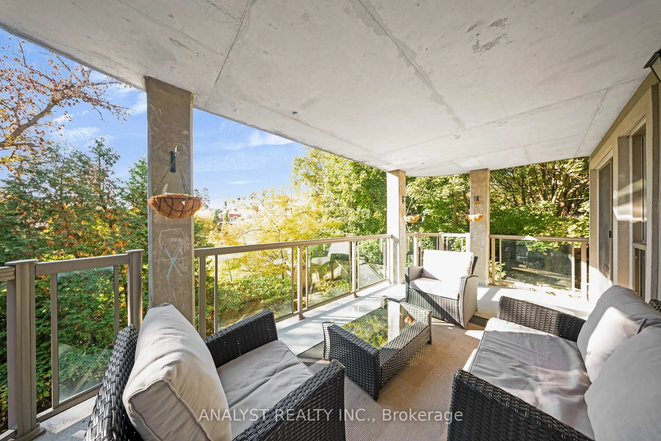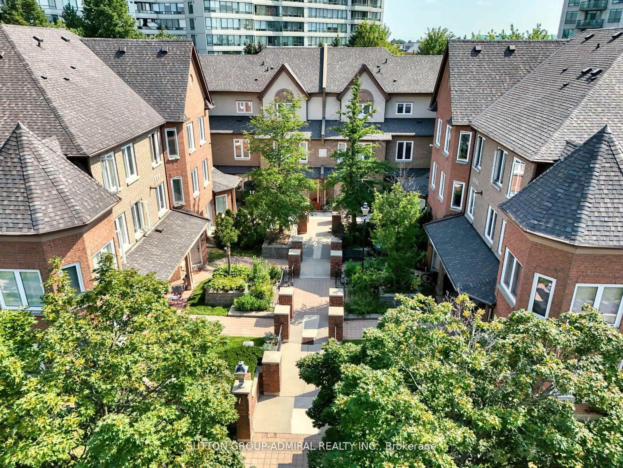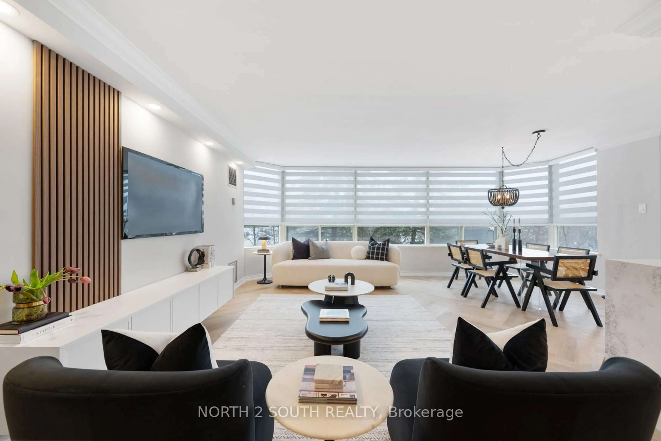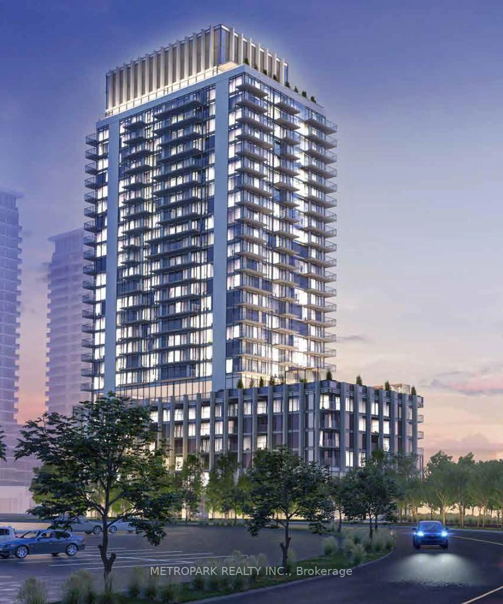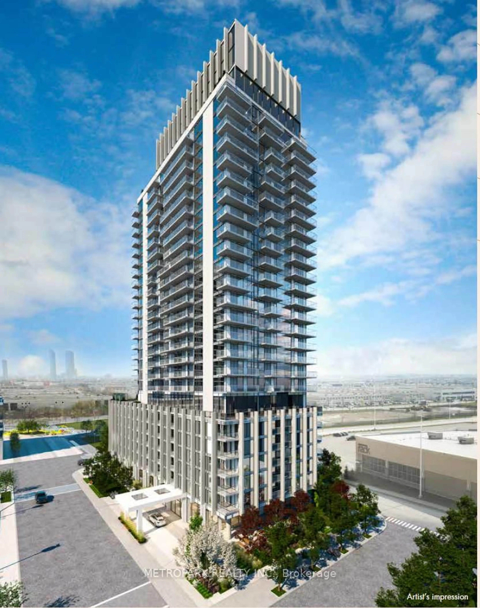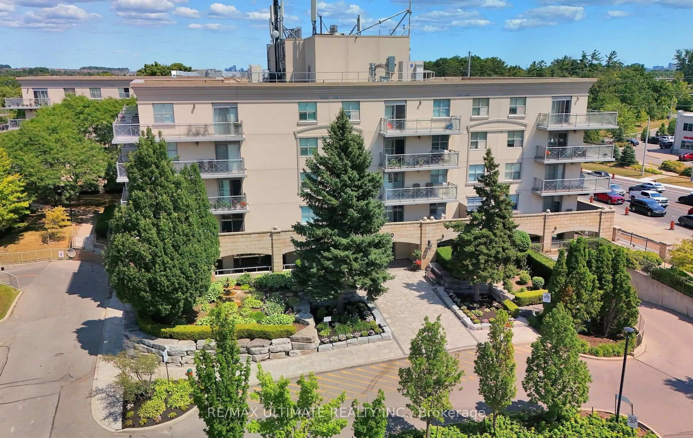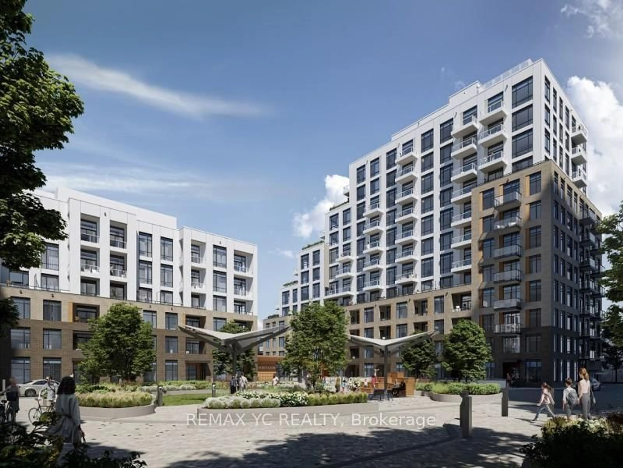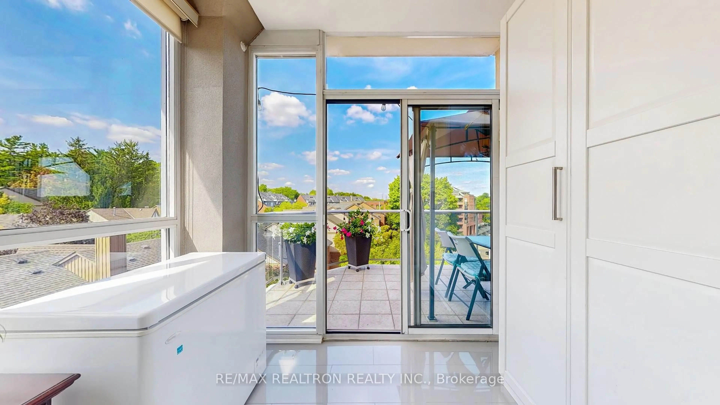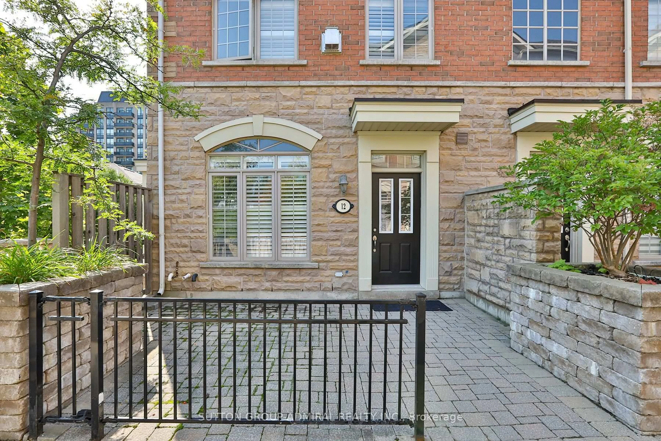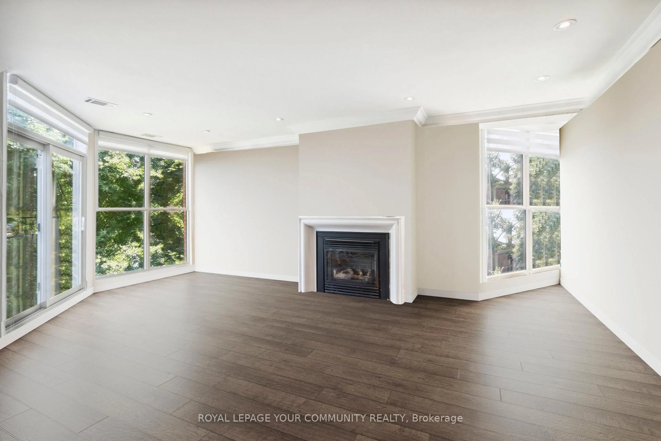This Spectacular 2-Bedroom Plus Den, 2-Bathroom Penthouse Suite Offers A Luxurious Living Experience With Expansive 10-Foot Ceilings, An Open Concept Design And 2 Parallel Parking Spots Conveniently Located Close To The Elevator. The Impressive 480 Sq. Ft. Private Terrace Is A Standout Feature Of This Penthouse, Offering A Spacious And Serene Outdoor Oasis Perfect For Entertaining. It's an Ideal Setting, Relaxing With A Glass Of Wine, Or Enjoying Spectacular Sunrises And Sunsets With It's 270 270-Degree City View! . As A Corner Unit It Is flooded With Natural Light Thanks To Large Windows Throughout, While Pot Lights Add A Modern Touch To The Space. The Kitchen Features Sleek Caesarstone Quartz Countertops, Complemented By An Additional Balcony Just Off The Kitchen. With Spacious Rooms, Including A Versatile Den, And Convenient Amenities Including A 24Hr Concierge, Security, Gym, Party & Meeting Room, This Penthouse Combines Style, Functionality, And Exceptional Views In One Perfect Package. **EXTRAS:** 2 Underground Parking Spots, Smart home features controlling all the Lights and HVAC, Water Hose On Terrace, Walking Distance To Transit, Schools And Minutes To All Major Highways And Airport. All Shopping And Services In The Area.
Inclusions: 2 Underground Parking Spots! Stainless Steel Fridge, B/I Stove, B/I Microwave, Dishwasher, Front Load Washer/Dryer. All Electrical Light Fixtures, All Window Coverings.
