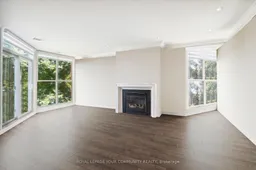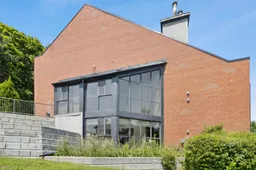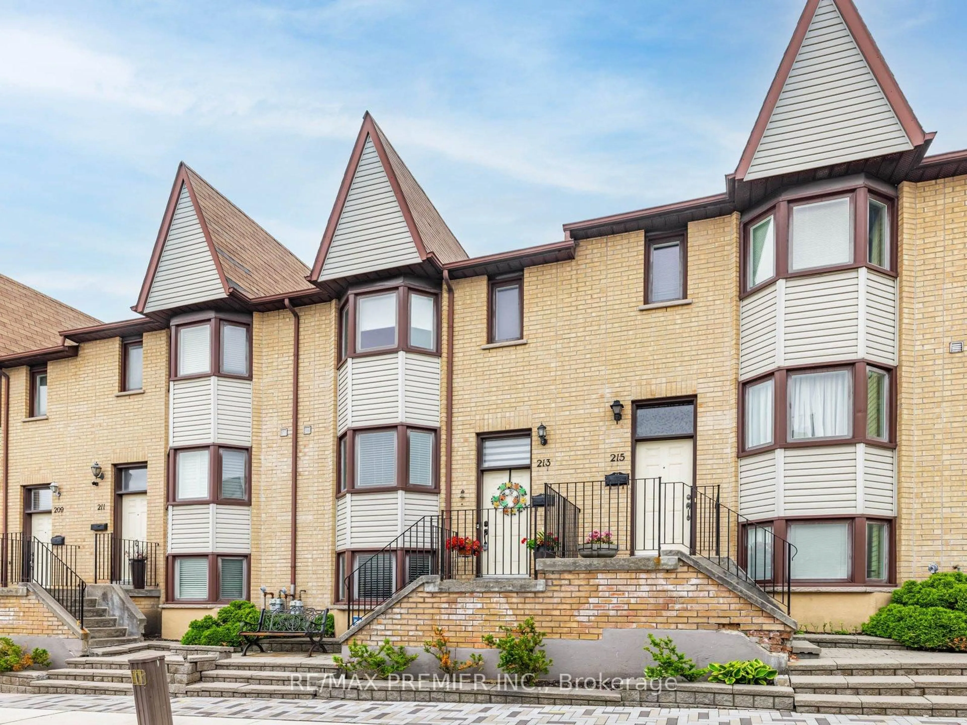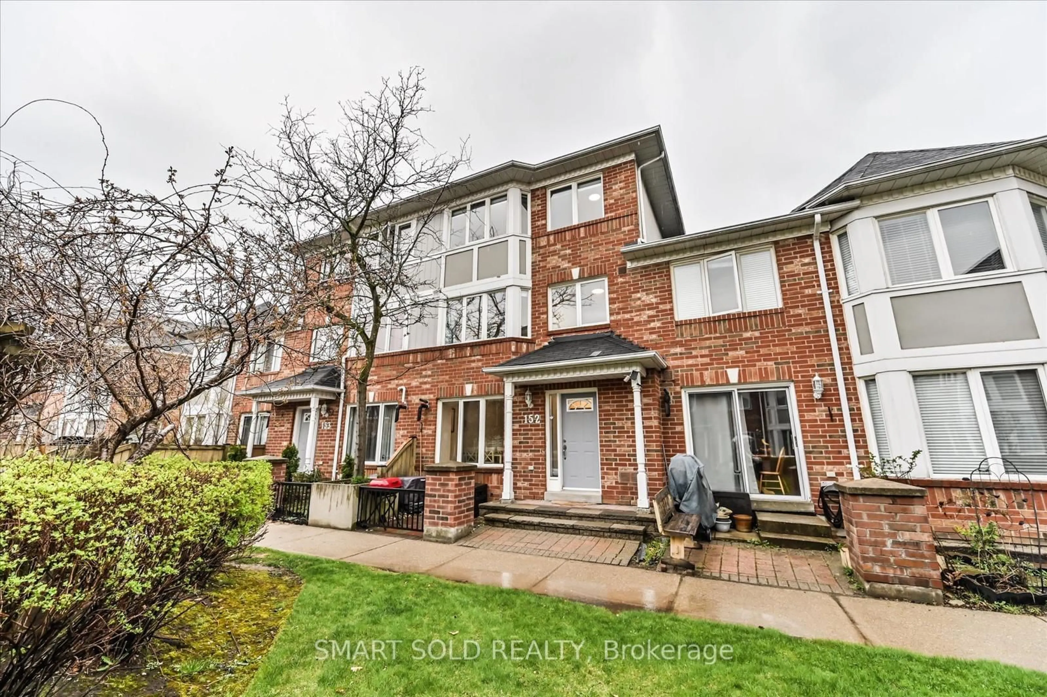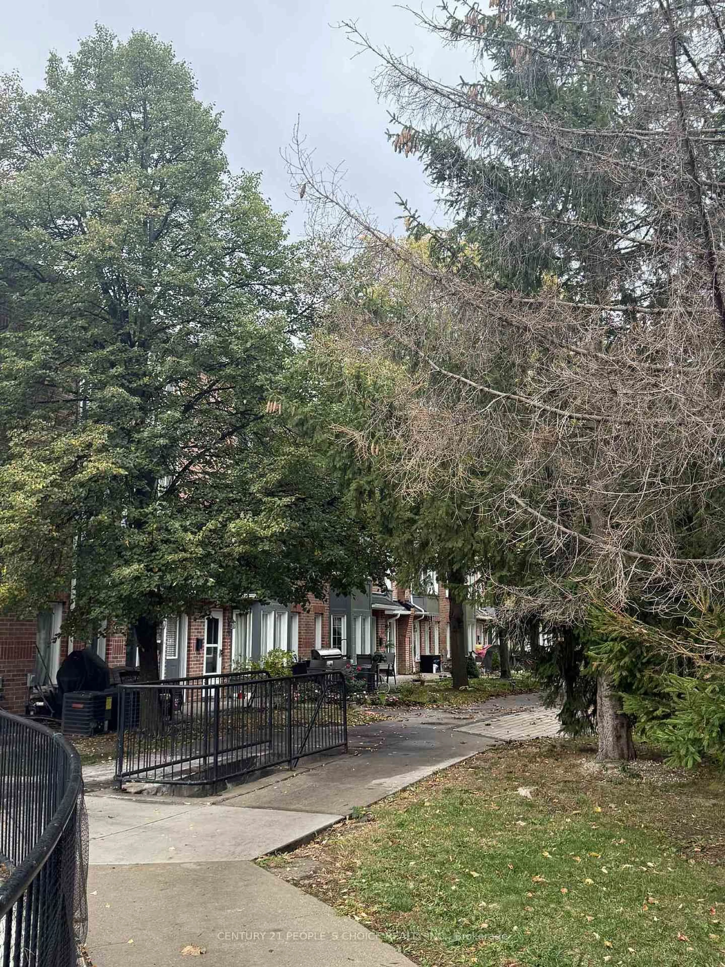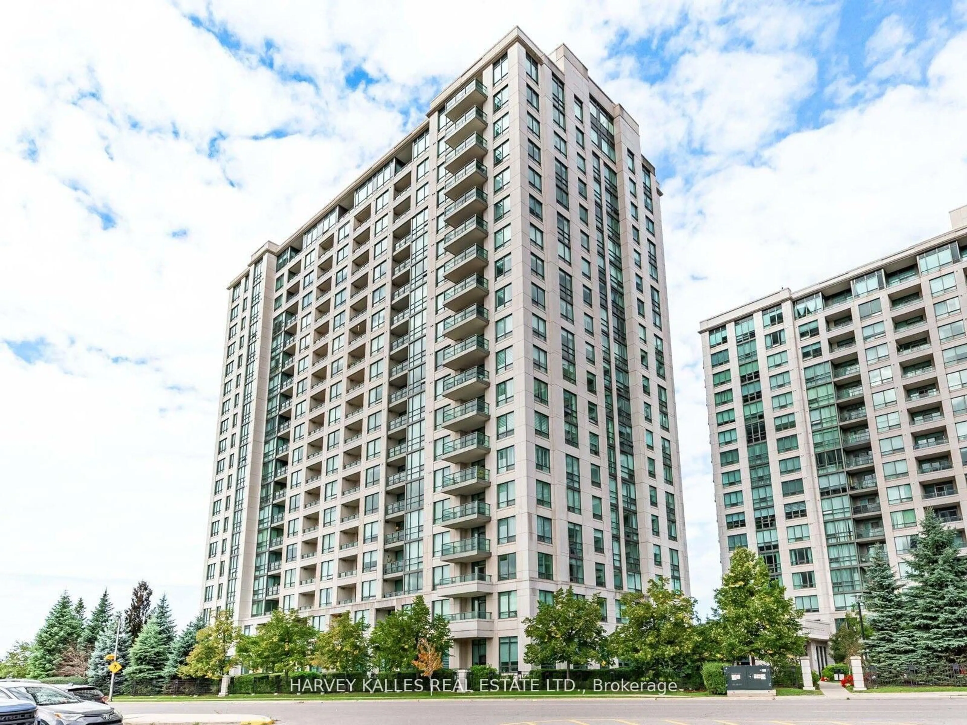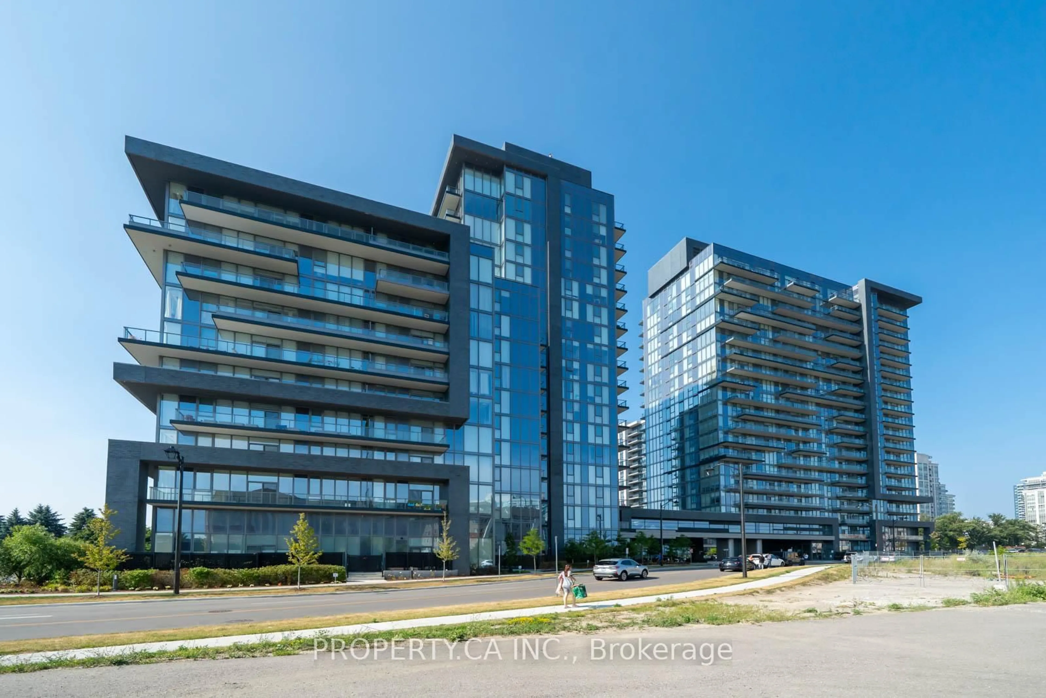Welcome to Townhouse #1 at 100 Arbors Lane, a truly rare find in the heart of Woodbridge! This beautiful 3-storey corner townhouse is the only home in the entire complex that features it's own private terrace and garden a perfect outdoor retreat to relax, entertain, or enjoy your morning coffee surrounded by greenery. Boasting over 1600 square feet inside, you'll be greeted by a bright and airy layout with large windows that flood the space with natural light. The spacious living room is perfect for cozy family nights or hosting friends, while the dining area flows seamlessly into a modern kitchen designed for everyday living and special occasions alike. Upstairs, the generous primary suite offers a peaceful sanctuary complete with a walk-in closet and a spa-inspired ensuite bathroom. Two additional bedrooms provide ample space for family, guests, or a home office, making this a versatile and functional home for all stages of life. You'll love the unbeatable location just a one-minute walk to Cataldi's Market, local cafes, and a variety of popular restaurants. Top-rated schools, parks, and trails are nearby, while quick access to major highways and transit options makes commuting a breeze. This is more than just a home it's a lifestyle. Don't miss your chance to own this one-of-a-kind property in a highly sought-after community where charm, convenience, and modern living come together beautifully.
Inclusions: All ELFs, window coverings & appliances.
