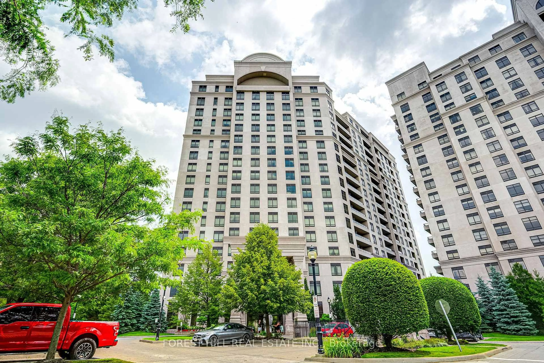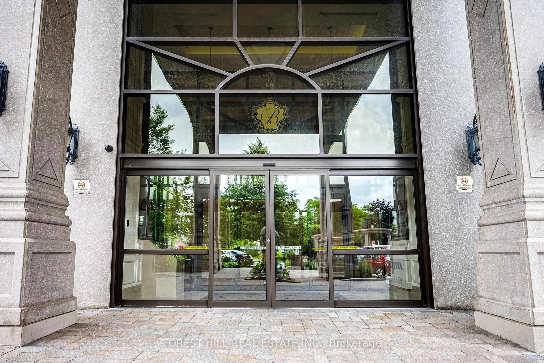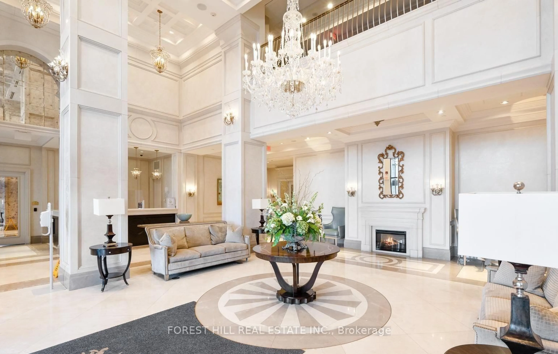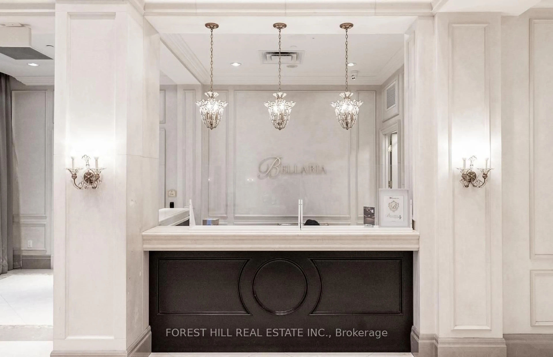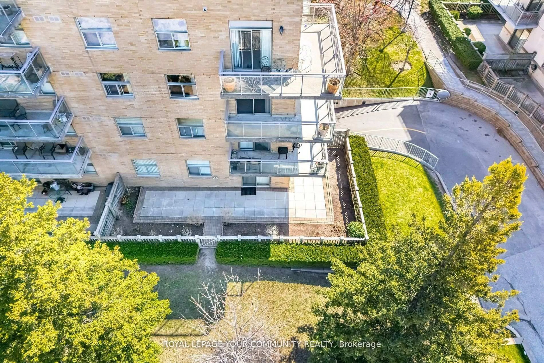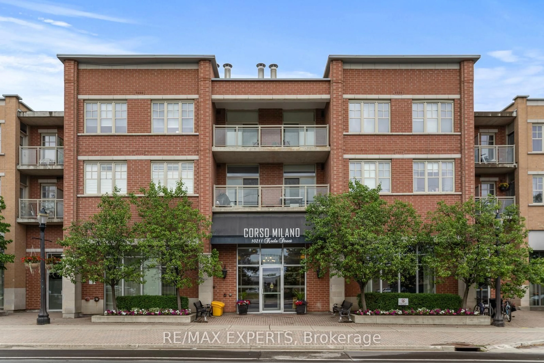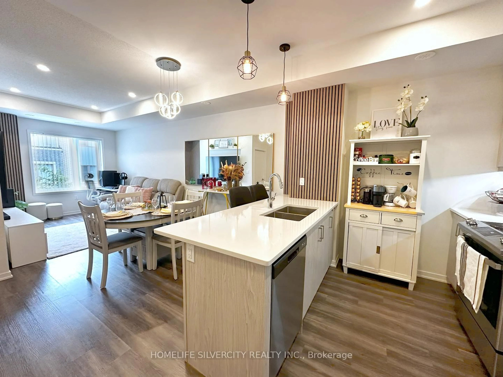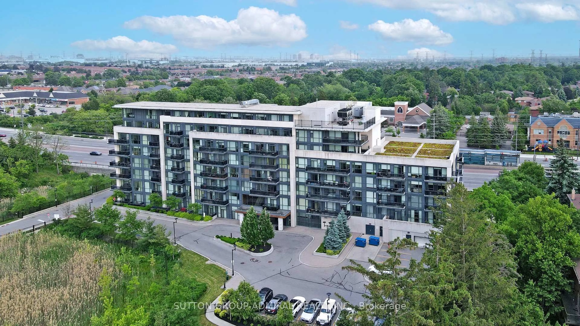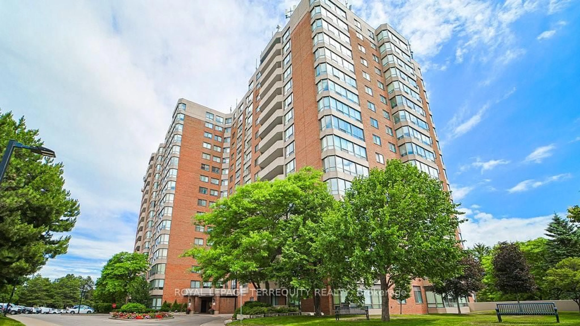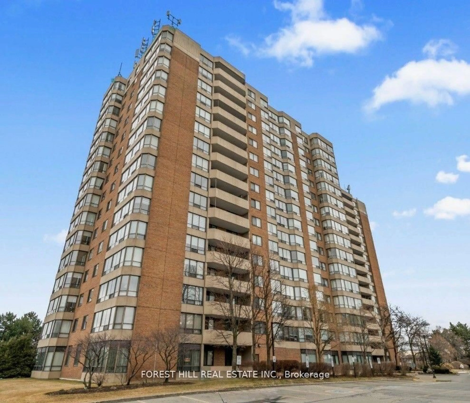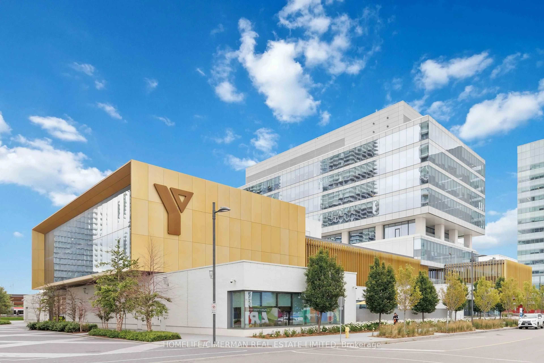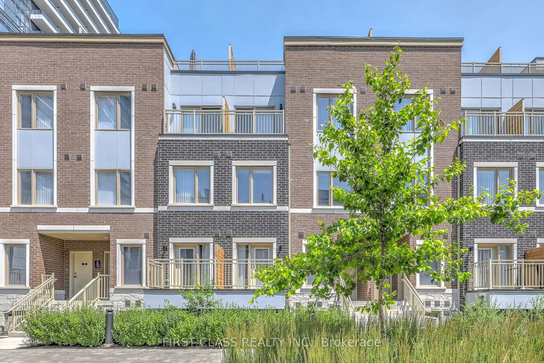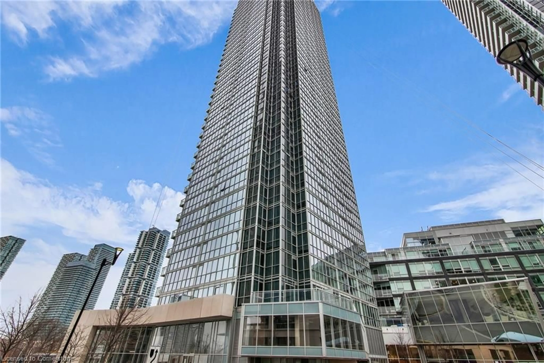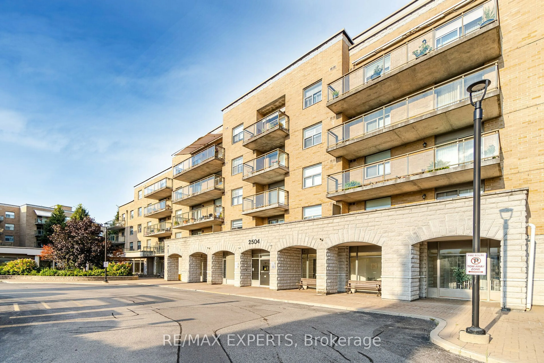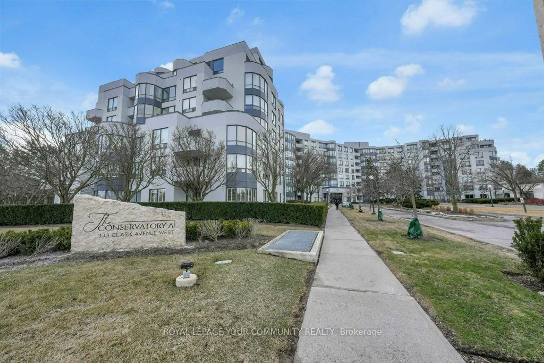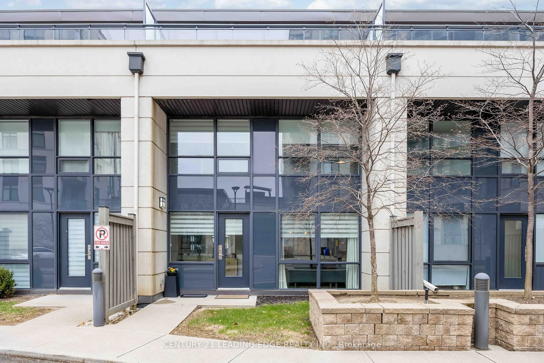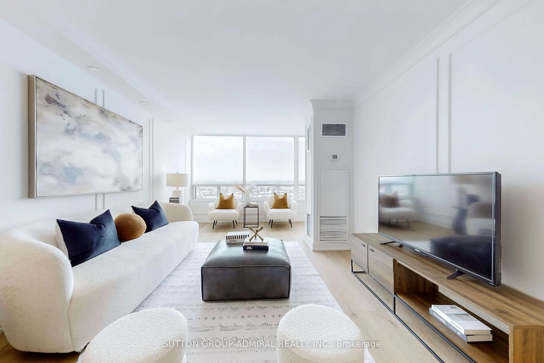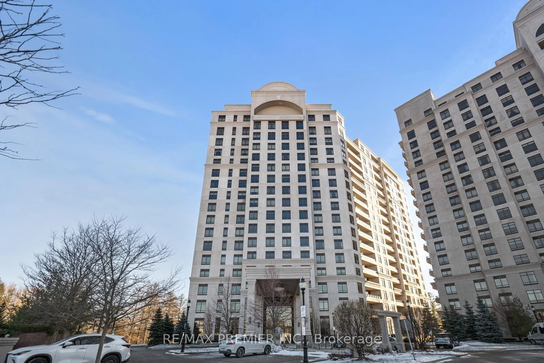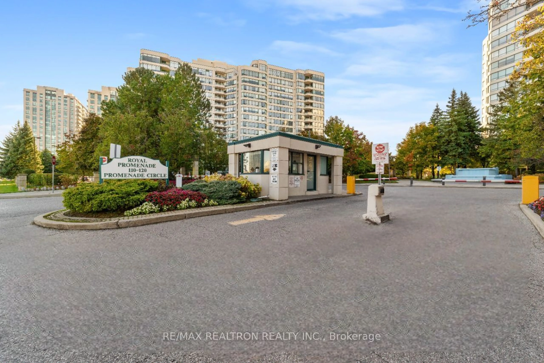9255 Jane St #1402, Vaughan, Ontario L6A 0K1
Contact us about this property
Highlights
Estimated valueThis is the price Wahi expects this property to sell for.
The calculation is powered by our Instant Home Value Estimate, which uses current market and property price trends to estimate your home’s value with a 90% accuracy rate.Not available
Price/Sqft$861/sqft
Monthly cost
Open Calculator

Curious about what homes are selling for in this area?
Get a report on comparable homes with helpful insights and trends.
+4
Properties sold*
$718K
Median sold price*
*Based on last 30 days
Description
Welcome to this beautifully designed 1,131 sq ft condo, a former model suite that exudes style, functionality, and comfort. Located in a prime, highly sought-after neighborhood, this spacious 2-bedroom, 2-bathroom unit is perfect for professionals, families, or downsizers looking for turnkey living. From the moment you walk in, you'll notice the high-end finishes including hardwood floors, 9 ft ceilings, and designer lighting throughout. The custom kitchen features extended modern cabinets with pots/pan drawers, stone countertops, elegant backsplash, SS appliances, and a large breakfast bar. The open-concept layout offers a seamless flow from the modern kitchen to the bright and airy dining and living areas, perfect for entertaining or relaxing. The primary bedroom features a luxurious ensuite bathroom and generous walk in closet with private access to the balcony while the second bedroom features a large closet and is ideal for guests, a home office, or a growing family. Enjoy peace of mind with secure entry, in-suite laundry, ample storage and 2 underground parking spots. Enjoy the convenience of nearby shopping malls at Vaughan Mills, grocery stores, schools, and quick access to major highways. Don't miss your chance to own this standout condo in a well-maintained, amenity-rich building. With 24 hour concierge and gate house...this is a must see!
Property Details
Interior
Features
Main Floor
Kitchen
2.9 x 3.35Stainless Steel Appl / Stone Counter / Breakfast Bar
Dining
8.53 x 5.49hardwood floor / Combined W/Living / Open Concept
Living
8.53 x 5.49hardwood floor / Combined W/Dining / W/O To Balcony
Primary
3.66 x 3.96hardwood floor / Ensuite Bath / W/O To Balcony
Exterior
Features
Parking
Garage spaces 2
Garage type Underground
Other parking spaces 0
Total parking spaces 2
Condo Details
Amenities
Concierge, Exercise Room, Guest Suites, Gym, Media Room, Party/Meeting Room
Inclusions
Property History
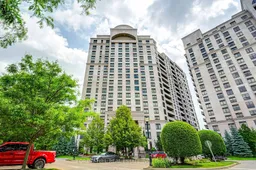 46
46