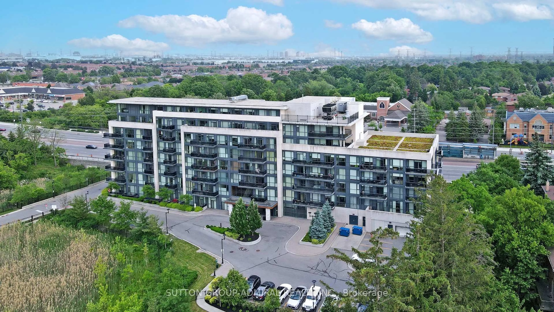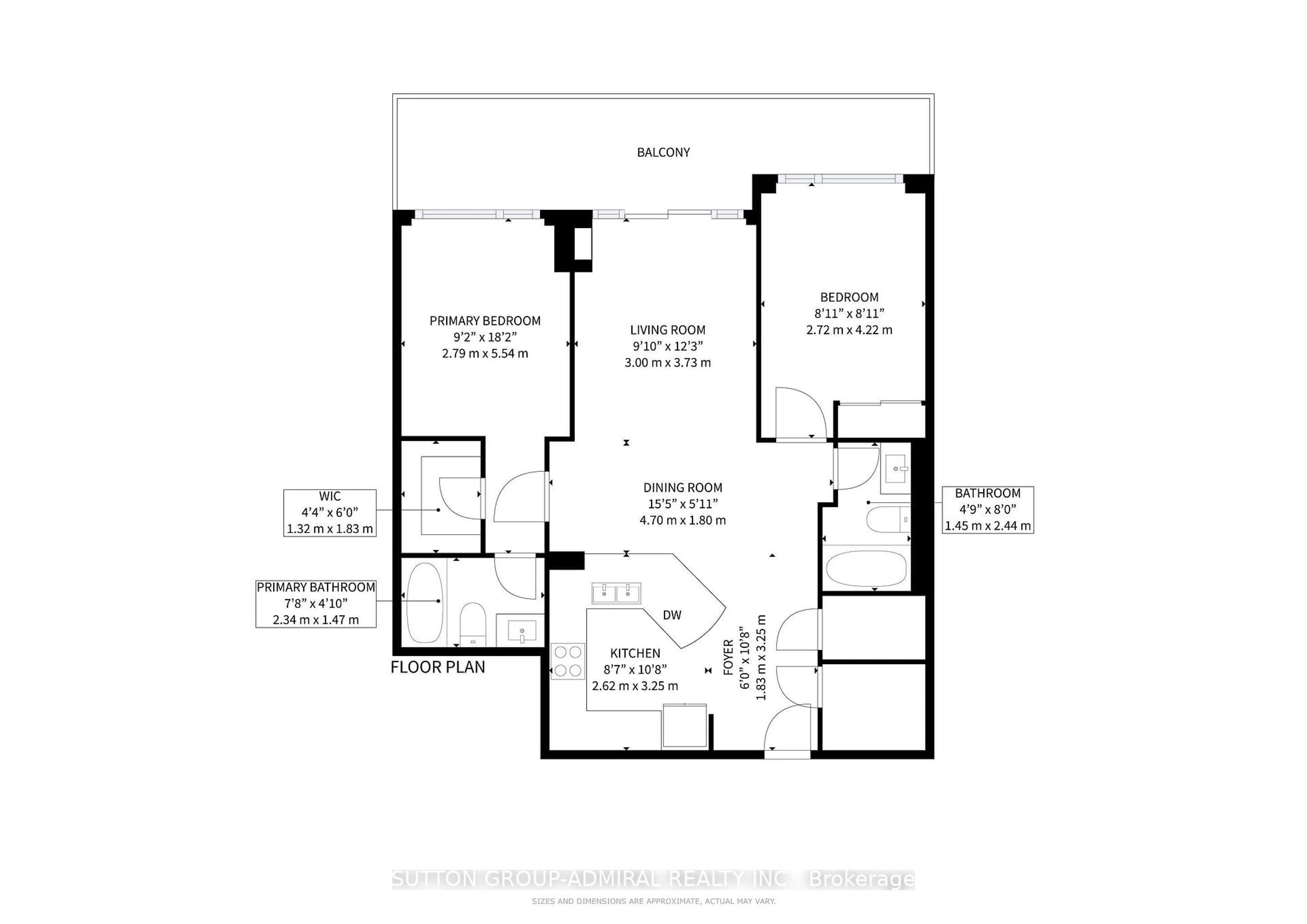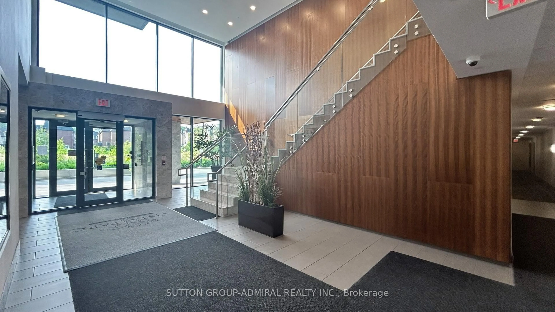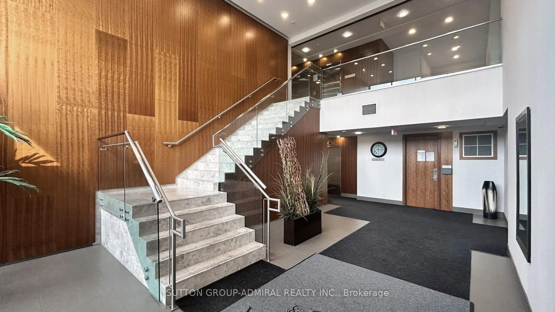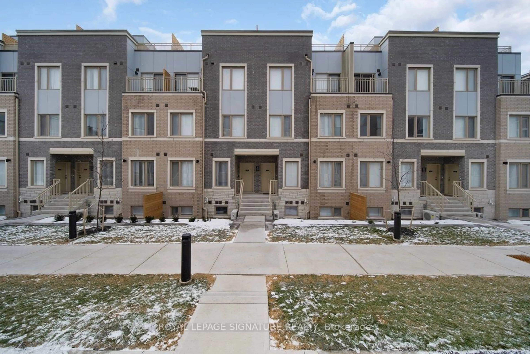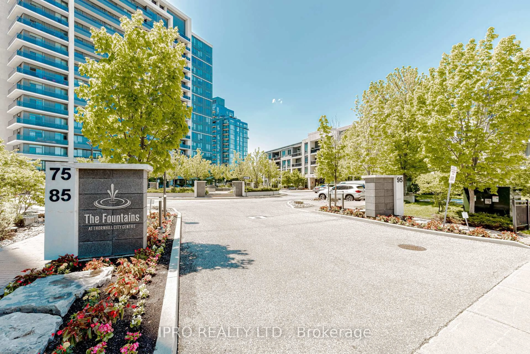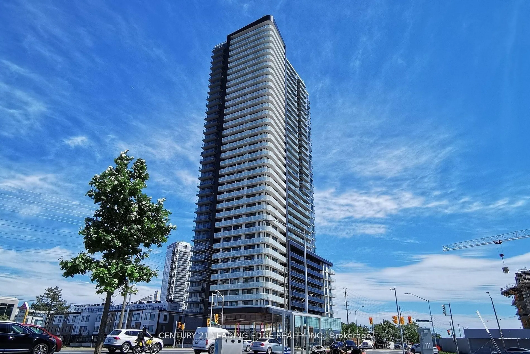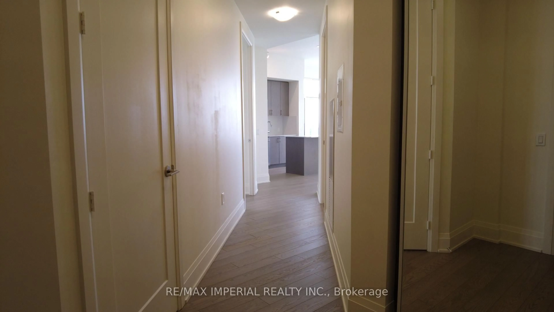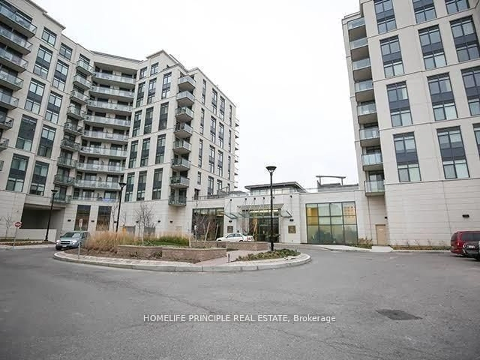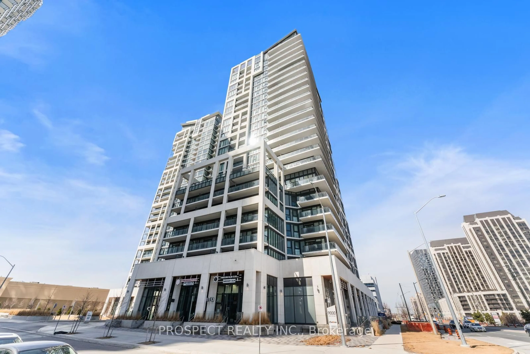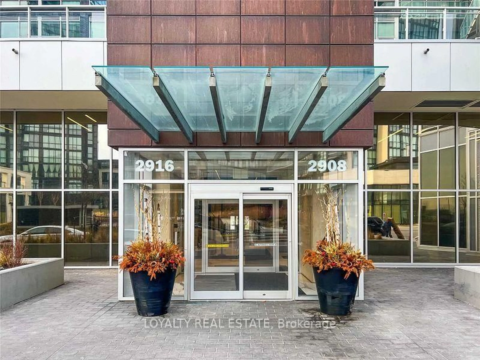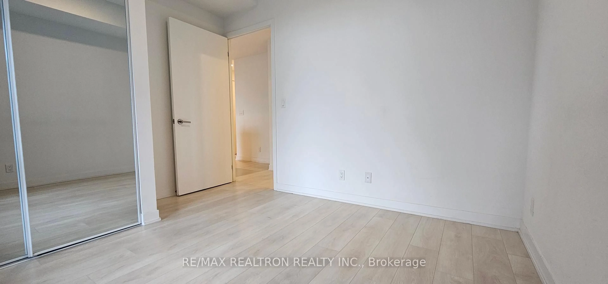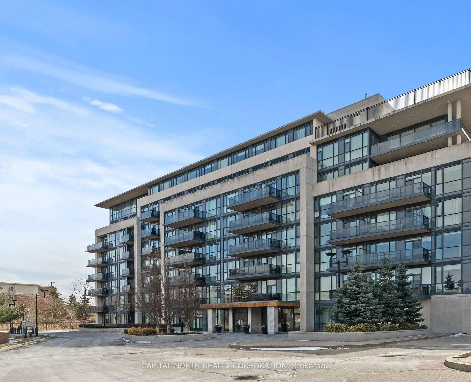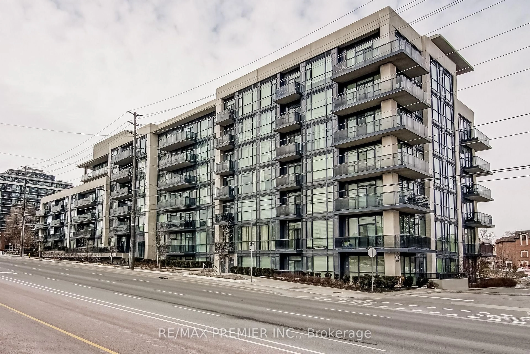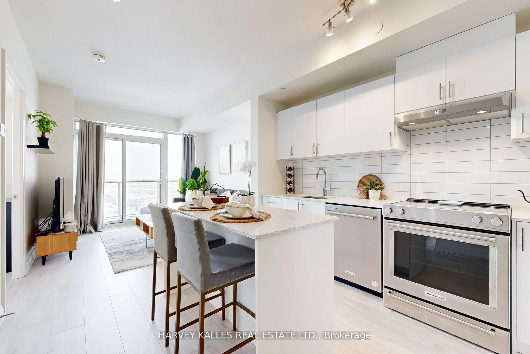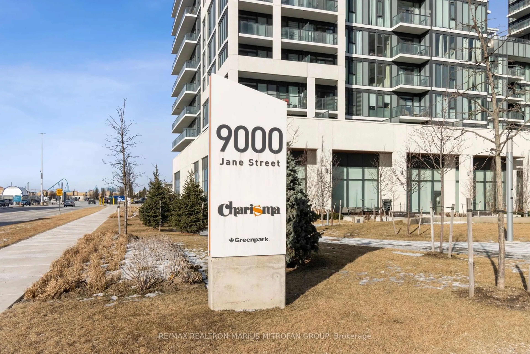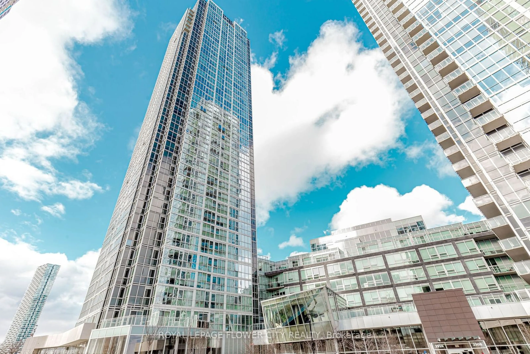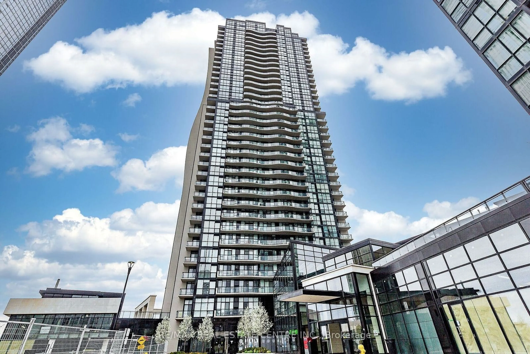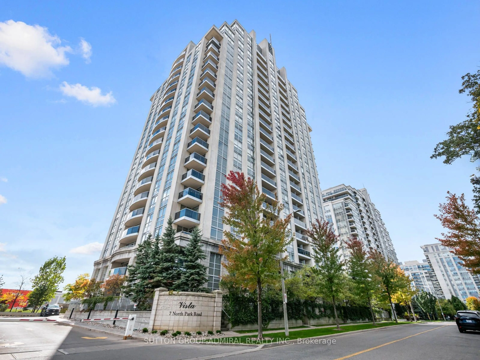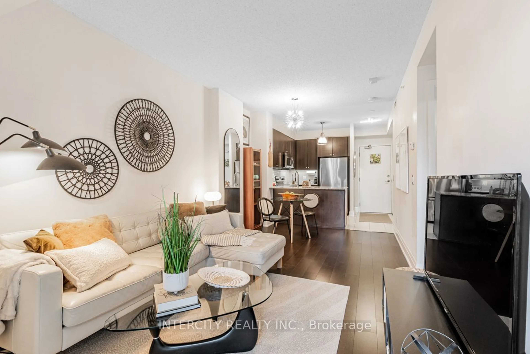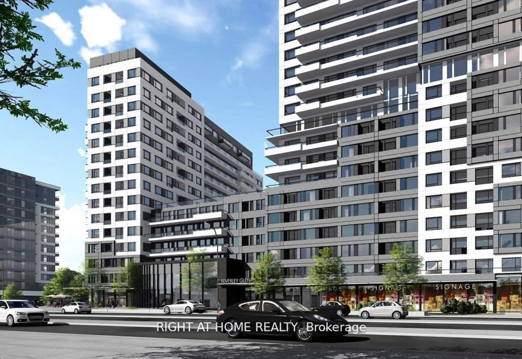4700 Highway 7 St #103, Vaughan, Ontario L4L 0B4
Contact us about this property
Highlights
Estimated valueThis is the price Wahi expects this property to sell for.
The calculation is powered by our Instant Home Value Estimate, which uses current market and property price trends to estimate your home’s value with a 90% accuracy rate.Not available
Price/Sqft$814/sqft
Monthly cost
Open Calculator

Curious about what homes are selling for in this area?
Get a report on comparable homes with helpful insights and trends.
+3
Properties sold*
$695K
Median sold price*
*Based on last 30 days
Description
STEP INTO YOUR MID/HIGH RISE DREAM CONDO WITH SOARING LOFT STYLE CEILING HEIGHTS AND AIRY OPEN CONCEPT DESIGN! LOCATED IN A CHARMING NEIGHBORHOOD OF WOODBRIDGE, NESTLED CLOSE TO PRIME RESIDENTIAL PROPERTIES AND FABULOUS COMMUNITY * CONVENIENTLY SITUATED ON THE MAIN FLOOR WITH WALKOUT TO PARTY SIZE PATIO/TERRANCE* YOU WILL FEEL LIKE YOU'RE LIVING IN A BUNGALOW STYLE HOME WITHOUT THE TICKET PRICE!SIP YOUR MORNING COFFEE WHILE ENJOYING THE SOUNDS OF THE CHIRPING BIRDS AND OVERLOOKING THE TRANQUIL GREENBELT* SPACIOUS 874 SQ. FEET FLOOR PLAN (as per Mpac). TWO BEDROOMS AND TWO BATHROOMS.LARGE KITCHEN AND BREAKFAST AREA* S/S APPLIANCES, STONE COUNTERTOPS, AND MODERN STYLE LAMINATE FLOORS* A DESIRABLE SPLIT CENTRE FLOOR PLAN OFFERS A PEACEFUL AND MORE PRIVATE LIVING SPACE TO ENJOY. 1 LOCKER AND 1 PARKING. BRIGHT FLOOR TO CEILING LARGE WINDOWS. CLOSE TO ALL AMENITIES. MUST BE SEEN!
Property Details
Interior
Features
Flat Floor
Foyer
1.83 x 3.25Closet / Open Concept / Laminate
Kitchen
2.62 x 3.25Stainless Steel Appl / Backsplash / Stone Counter
Breakfast
4.7 x 1.8Open Concept / Combined W/Living / Laminate
Living
3.0 x 3.73W/O To Patio / Open Concept / Laminate
Exterior
Features
Parking
Garage spaces 1
Garage type Underground
Other parking spaces 0
Total parking spaces 1
Condo Details
Amenities
Elevator, Guest Suites, Gym, Visitor Parking
Inclusions
Property History
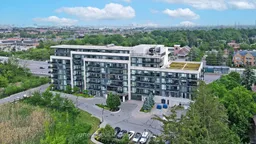 47
47