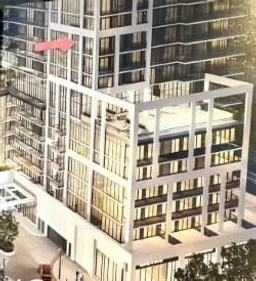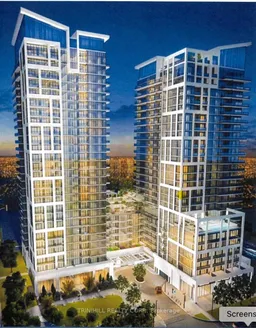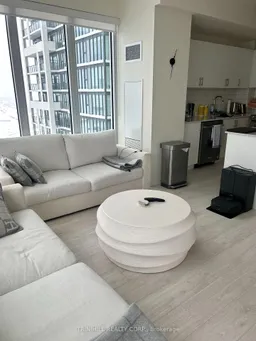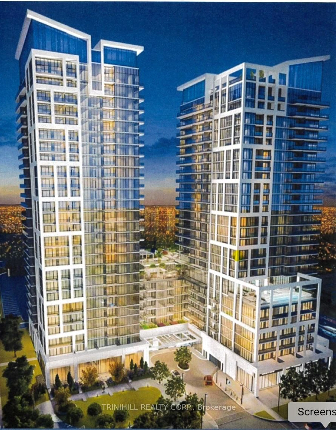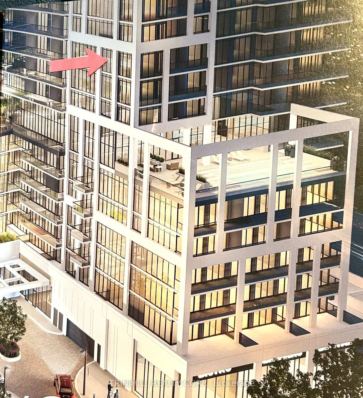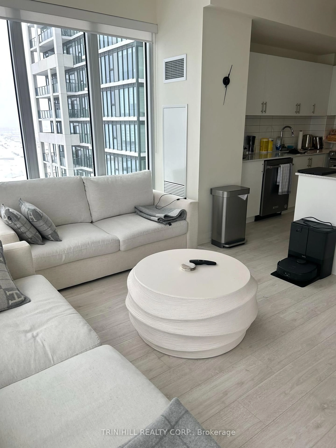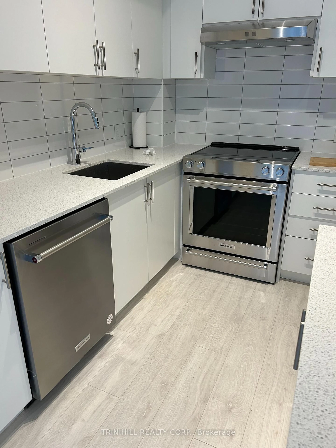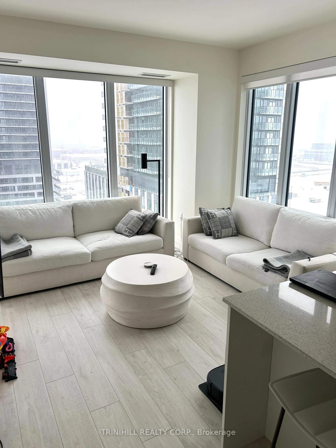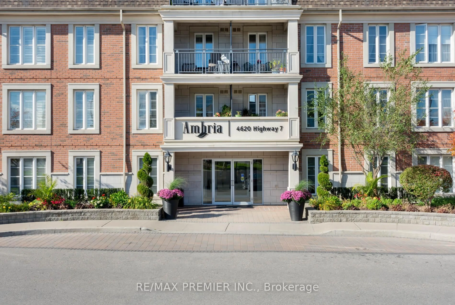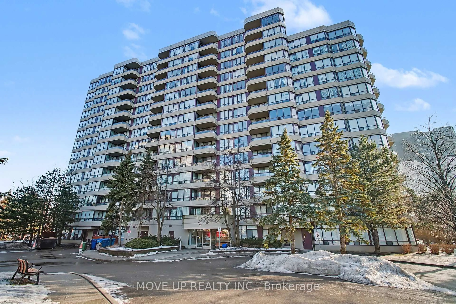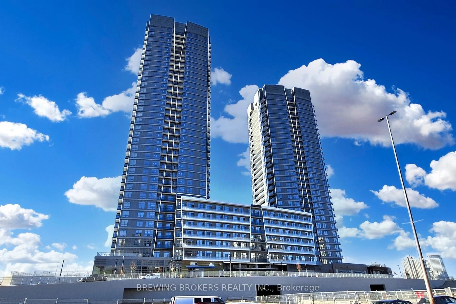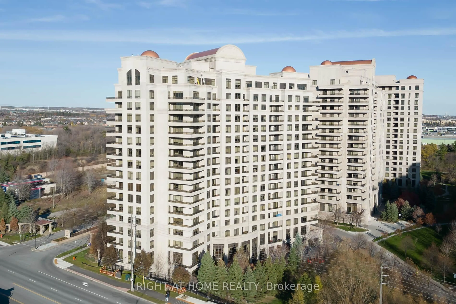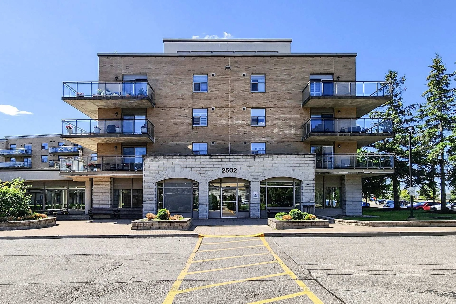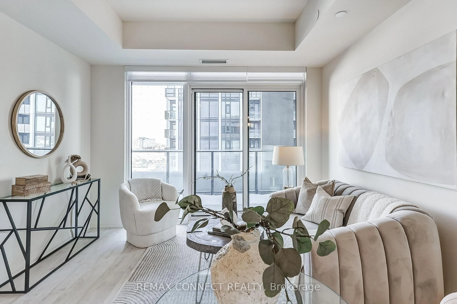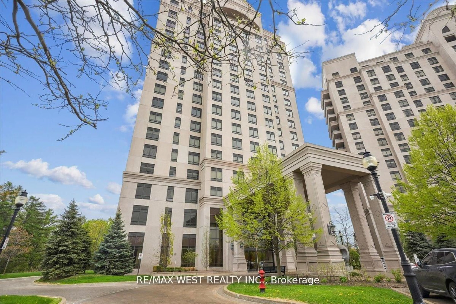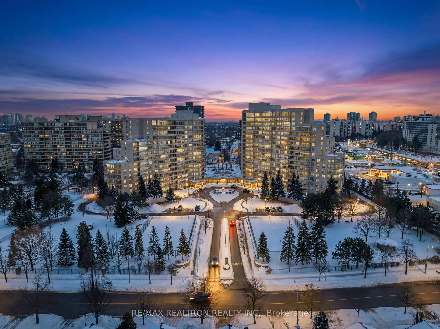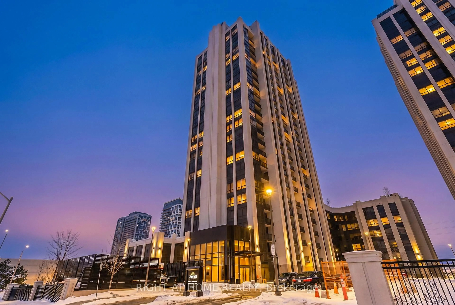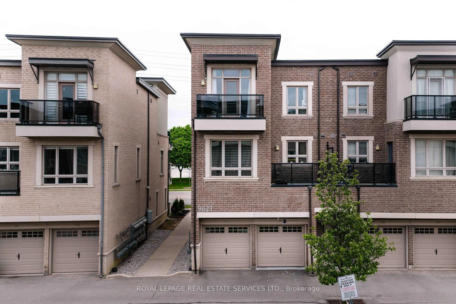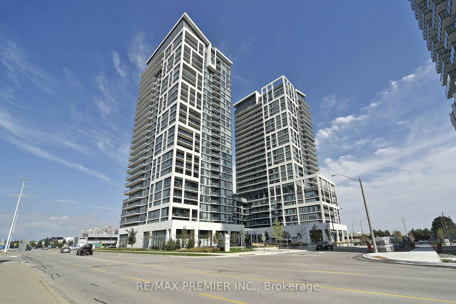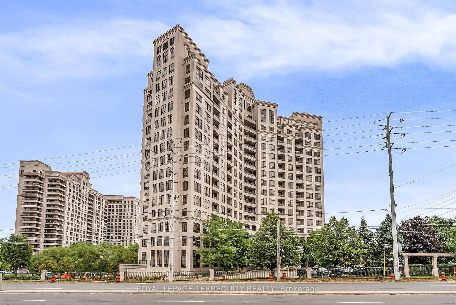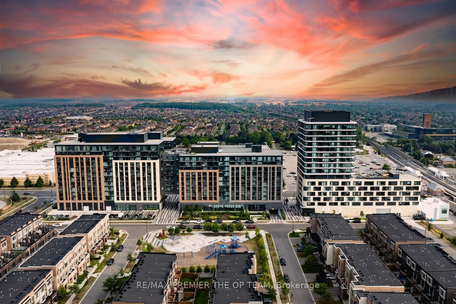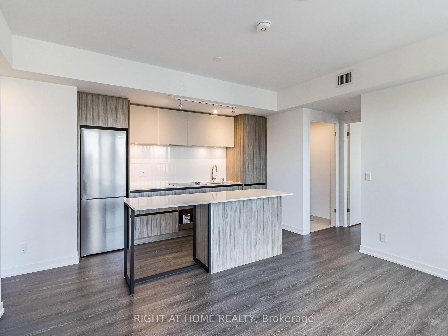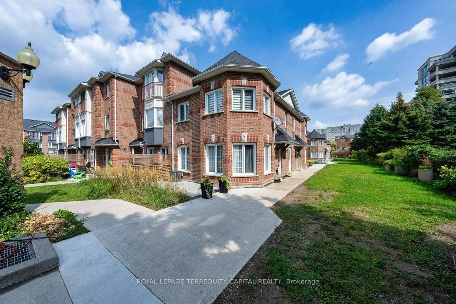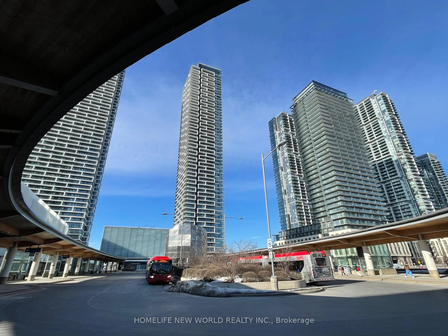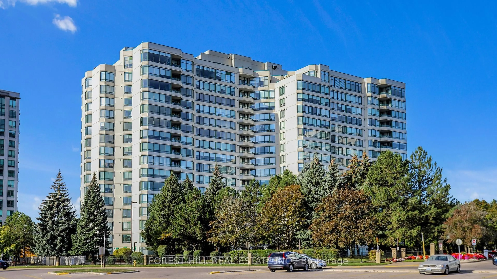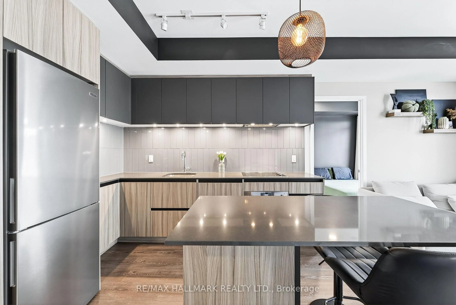9000 JANE St #1005, Vaughan, Ontario L4K 0M6
Contact us about this property
Highlights
Estimated valueThis is the price Wahi expects this property to sell for.
The calculation is powered by our Instant Home Value Estimate, which uses current market and property price trends to estimate your home’s value with a 90% accuracy rate.Not available
Price/Sqft$856/sqft
Monthly cost
Open Calculator
Description
CHARISMA EAST TOWER. RARE SOUTH FACING CORNER UNIT SITUATED DIRECTLY ABOVE OUTDOOR POOL. 808 SQFT CONDO, 40 SQFT BALCONY, 47 SQFT PREMIUM STORAGE ROOM ON 4TH FLOOR, ONE PARKING SPOT ON P4, 1 STORAGE LOCKER ON P4. WRAP-AROUND 9 FEET FLOOR-TO-CEILING WINDOWS. BLINDS INCL. 2 BDRM, 2 BATHS, 5 APPLIANCES AND ENSUITE WASHER/DRYER. WIFI INCL IN MAINT FEES. 24 HR CONCIERGE, GYM, POOL, SAUNA, ROOF TOP BBQ, LARGE OUTDOOR SITTING AREA, PARTY ROOM, BILLIARDS AND BOCCI COURTS. STEPS TO TRANSIT, RESTAURANTS & SHOPPING. EASY ACCESS TO HWY 400.
Property Details
Interior
Features
Flat Floor
Living
6.58 x 3.38W/O To Balcony / Laminate / South View
Primary
3.23 x 3.0483 Pc Ensuite / Window Flr to Ceil
2nd Br
3.048 x 2.92Window / Laminate
Kitchen
6.58 x 3.38Combined W/Living / Centre Island / Stainless Steel Appl
Exterior
Features
Parking
Garage spaces 1
Garage type Underground
Other parking spaces 0
Total parking spaces 1
Condo Details
Amenities
Concierge, Gym, Outdoor Pool, Rooftop Deck/Garden, Sauna, Visitor Parking
Inclusions
Property History
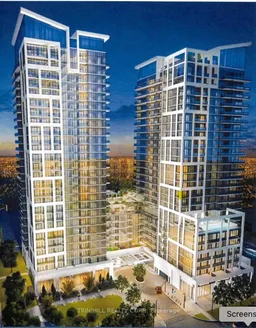 18
18