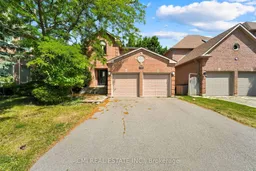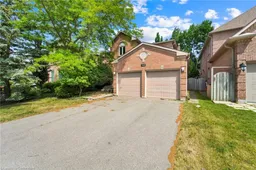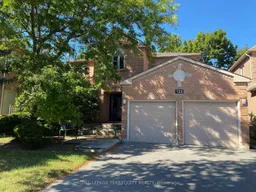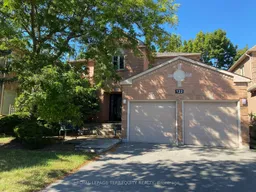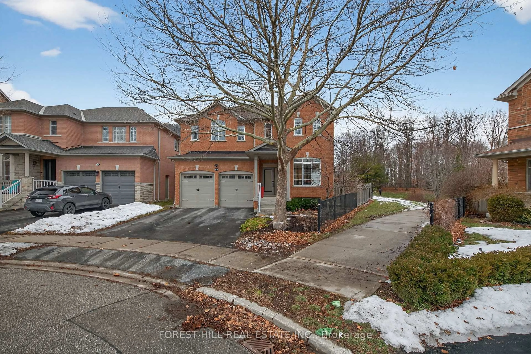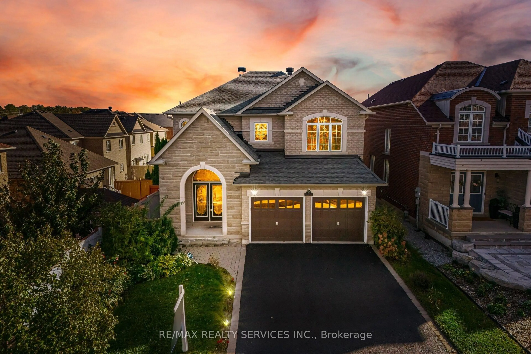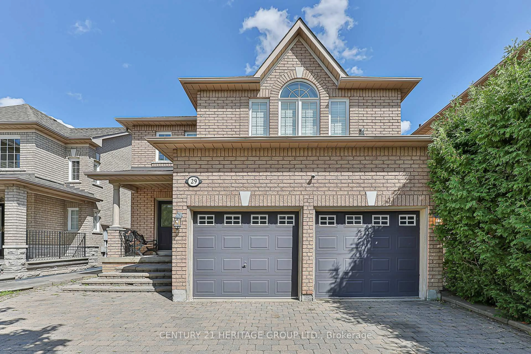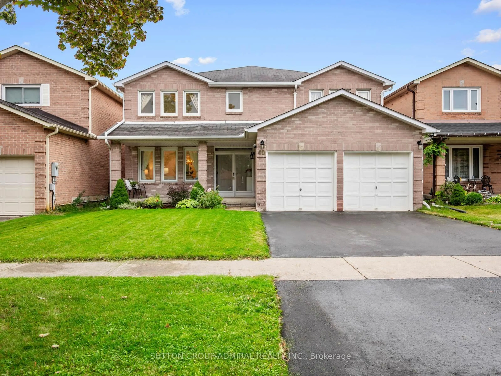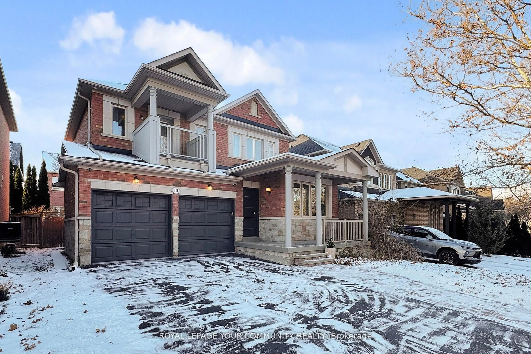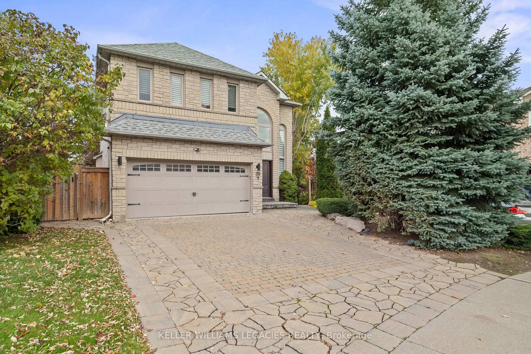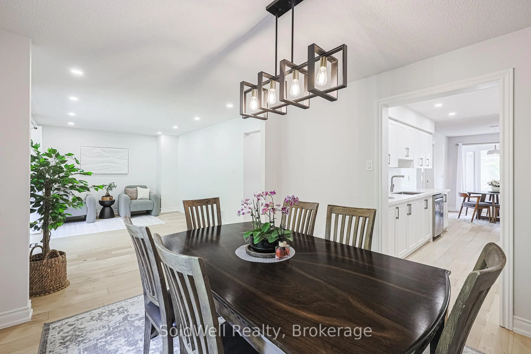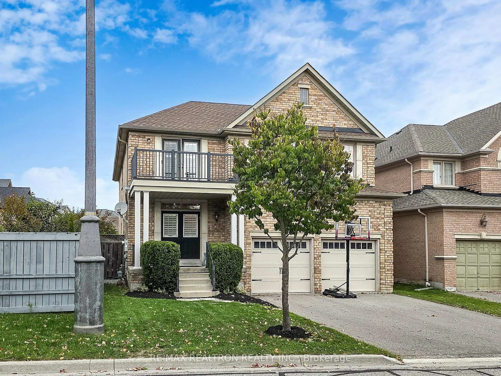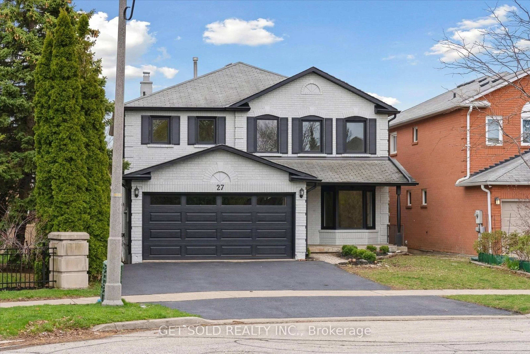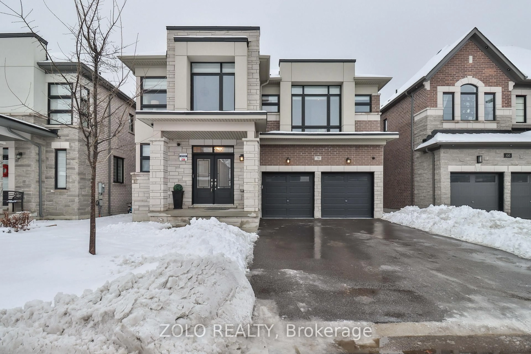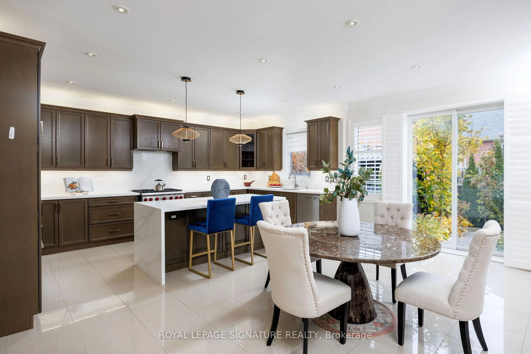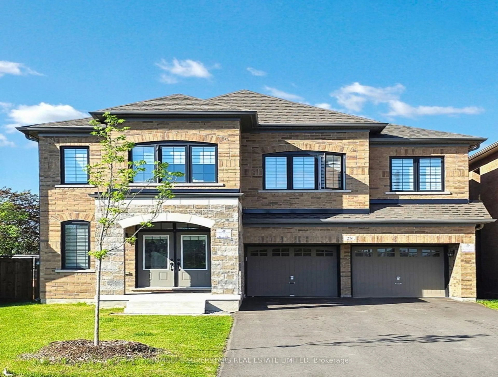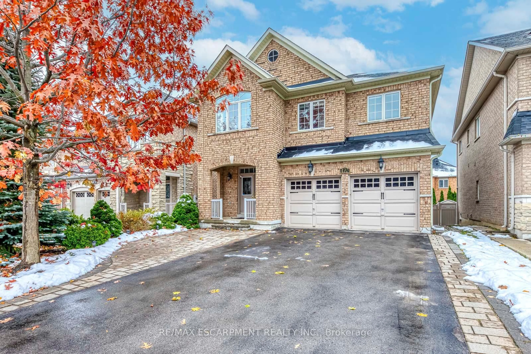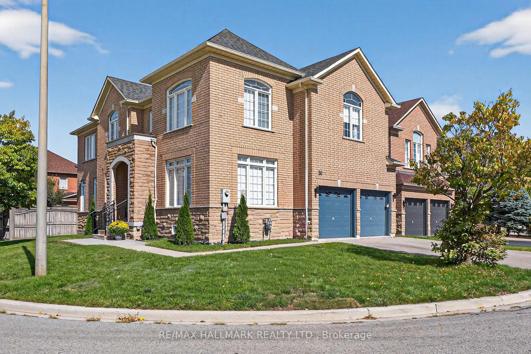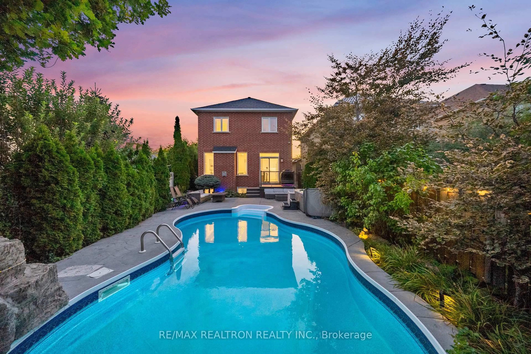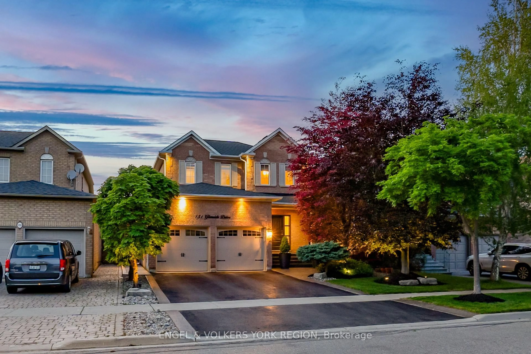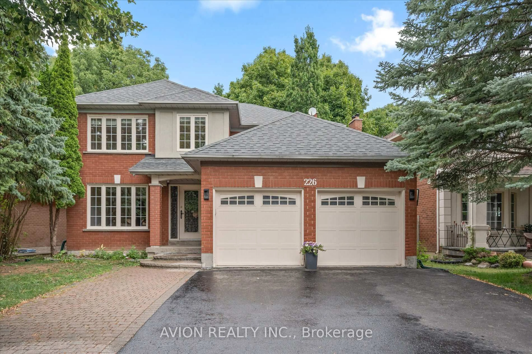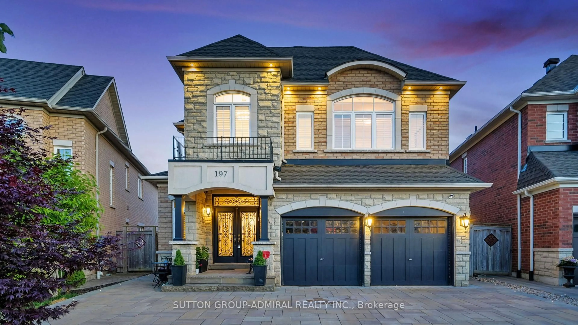Discover this exceptional 3300 sq ft above-grade home, perfectly situated in Thornhill's most desirable Beverley Glen neighborhood. Boasting an impressive 50 frontage with a double car garage and total parking for 4 vehicles, this property offers both space and convenience, Step inside to a grand foyer and spacious hallway, leading to an elegant spiral staircase. The heart of this home is its sleek, modern kitchen, featuring pristine white cabinetry, luxurious marble-granite countertops, and a sun-drenched breakfast area - ideal for casual dining. Entertain with ease in the bright living room with its large windows, or host formal gatherings in the dedicated dining room. Unwind in the cozy family room, complete with a charming fireplace, perfect for intimate evenings, Upstairs, you'll find three generously sized bedrooms and two beautifully appointed bathrooms. The primary suite is a true retreat, offering a large walk-in closet and a spa-like 5-piece ensuite. The substantial basement extends your living space with an additional bedroom and a full bathroom, providing ample room for guests or a growing family, This prime location offers unparalleled accessibility: just minutes from Promenade Shopping Mall, major grocery stores, Highway 407, beautiful parks, and top-rated schools. Don't miss this incredible opportunity to own a modern masterpiece in Thornhill's most coveted area!
Inclusions: All fixtures permanently attached to the property in "as is" condition.
