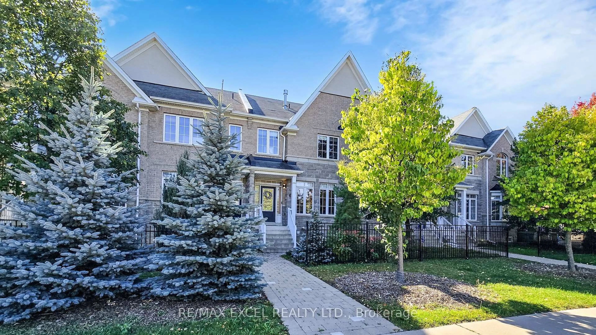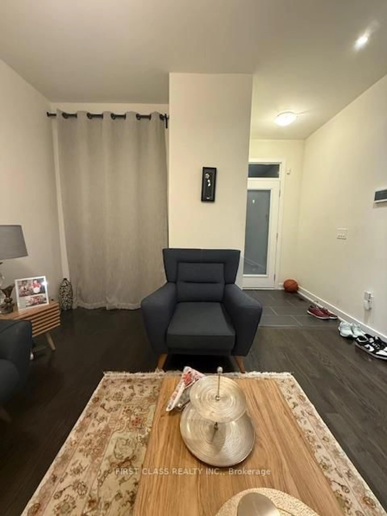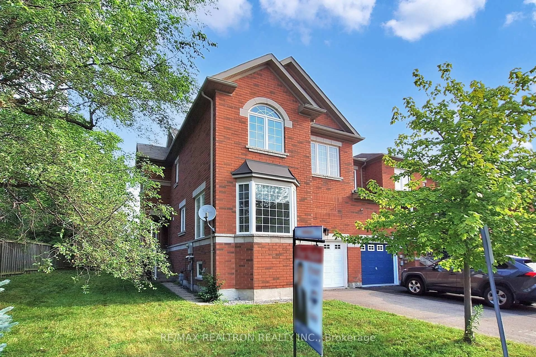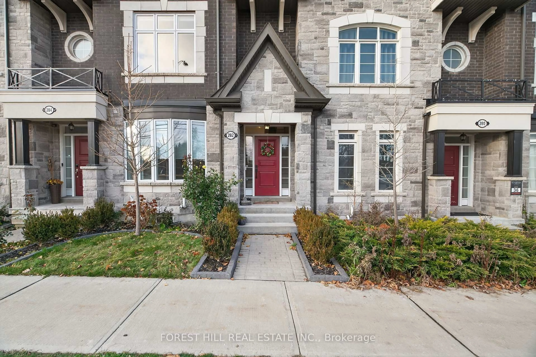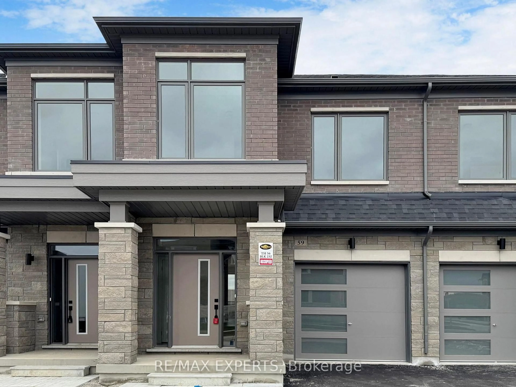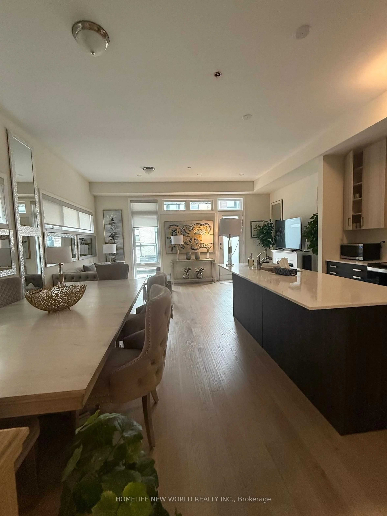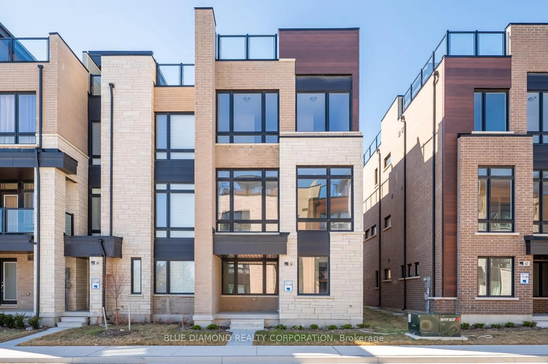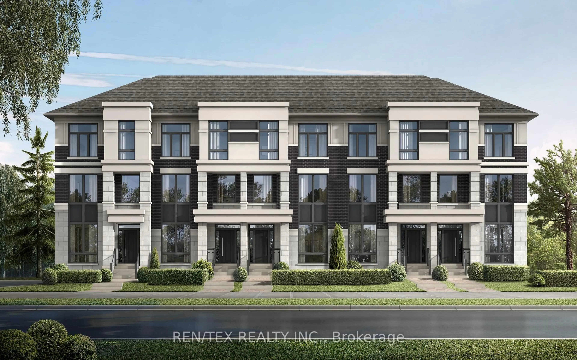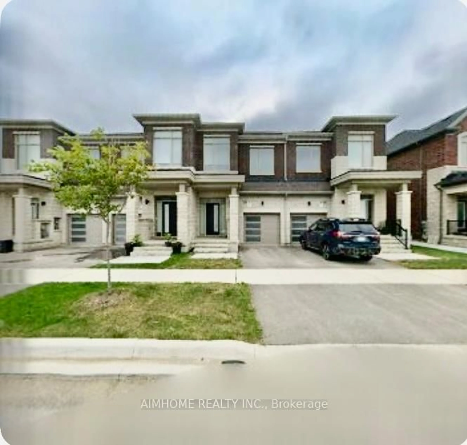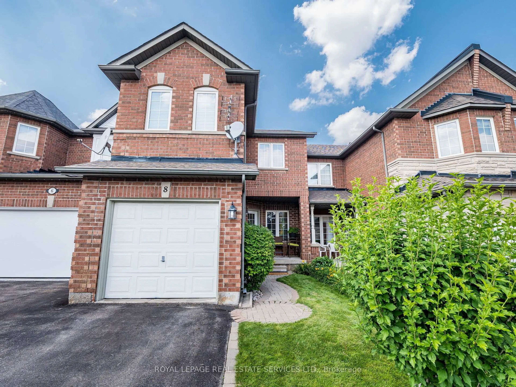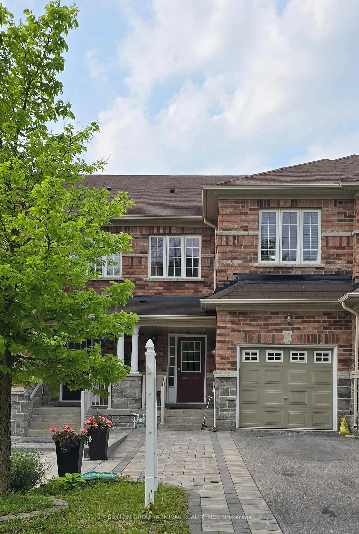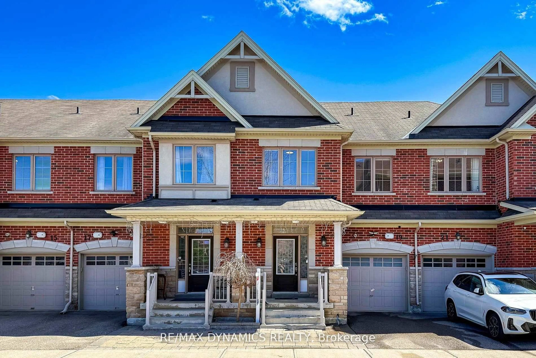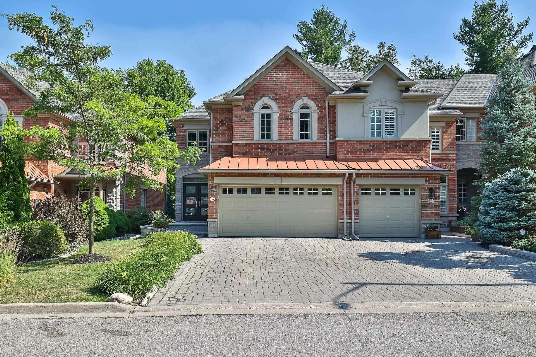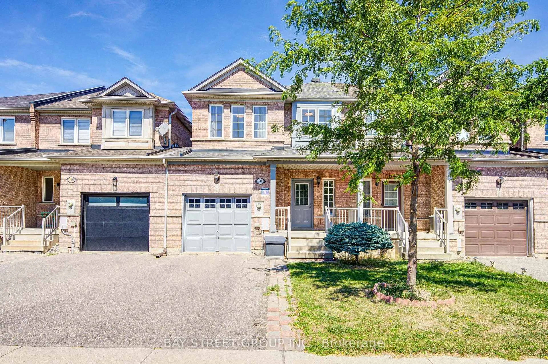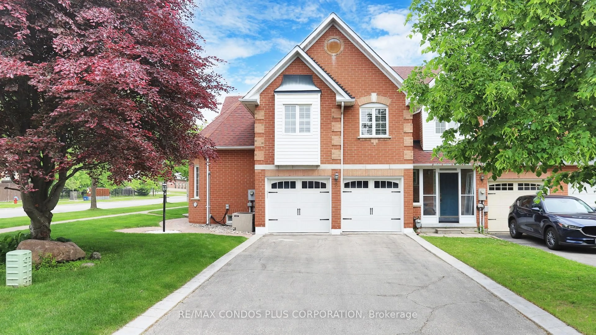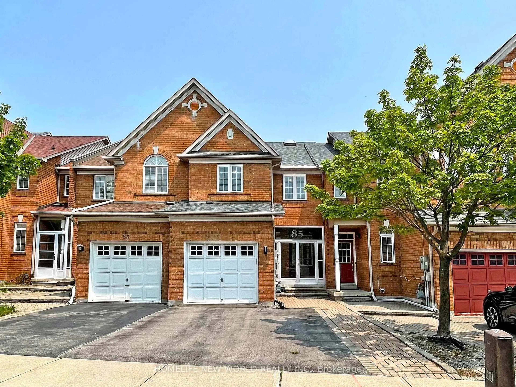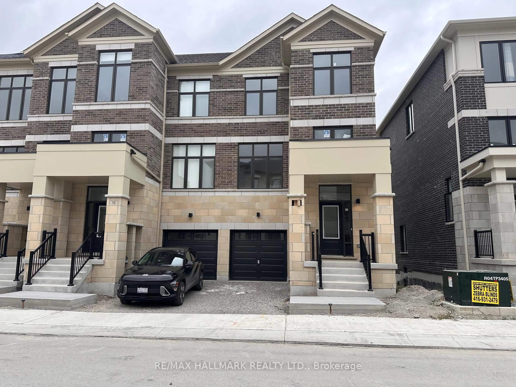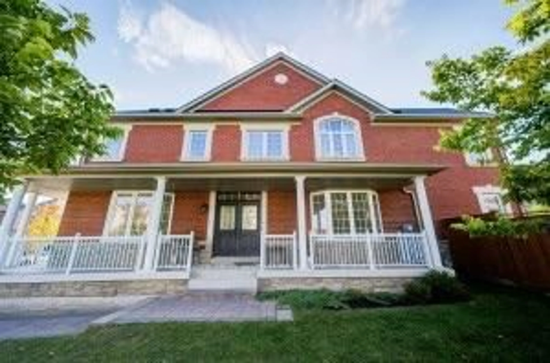Executive 3-Bedroom, 3-Bathroom Townhouse on Expansive Ravine Lot! Welcome to this stunning executive townhouse, a rare gem nestled on a deep 131 ft lot that backs directly onto a serene, forested ravine. Enjoy the tranquility and privacy of your own natural retreat, with a walking trail conveniently located between Bathurst and Yonge Streets, offering easy access to nature right at your doorstep. This meticulously maintained 3-bedroom, 3-bathroom home features spacious living areas, including a freshly painted family room, perfect for relaxing or entertaining. The beautifully landscaped front and back gardens showcase lush shrubs, trees, and vibrant perennials, creating an inviting outdoor sanctuary. The expansive, fully landscaped backyard offers the perfect spot to unwind while overlooking the peaceful ravine setting. Inside, the home offers modern amenities and a layout designed for comfort and functionality, including a 2-car garage and ample storage space throughout. Don't miss the opportunity to own this exceptional property that combines the beauty of nature with the convenience of city living. A true executive home in a sought-after location, with easy access to major roads, shopping, and public transport.
Inclusions: S/S Fridge, Stove, Dishwasher, b/i Microwave. New Washer/Dryer. All elfs, All existing window coverings. Egdo + remote. Cvac + existing attachments. Basement Fridge/Freezer. ** New Microwave : Profile 2.1 Cu. Ft. Over-the-Range Microwave with Chef Connect and 400 CFM - - PVM2188SLJC , delivery expected delivery mid May, New Fridge: GE 36" 21.8 Cu. Ft. Side-by-Side Refrigerator - Slate - GZS22IMNES, delivery expected mid April.
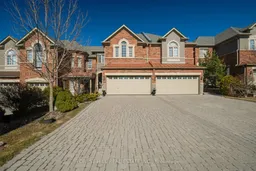 26
26

