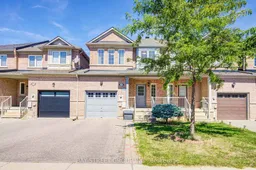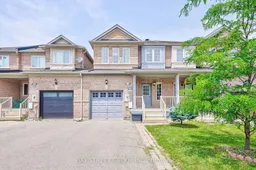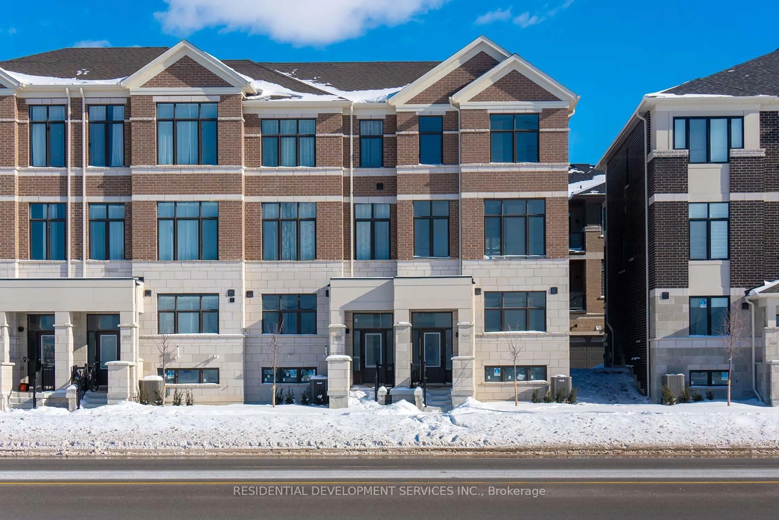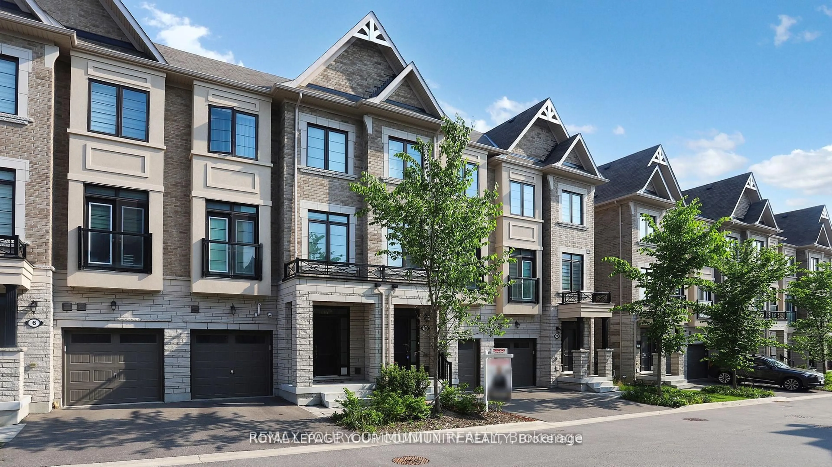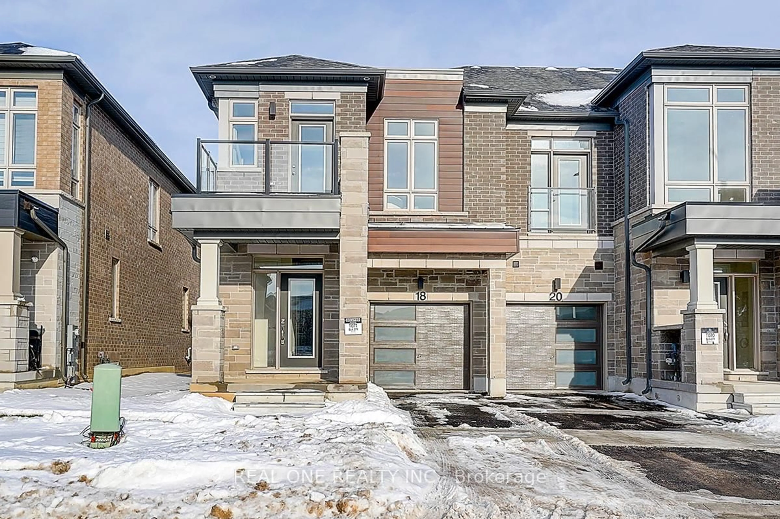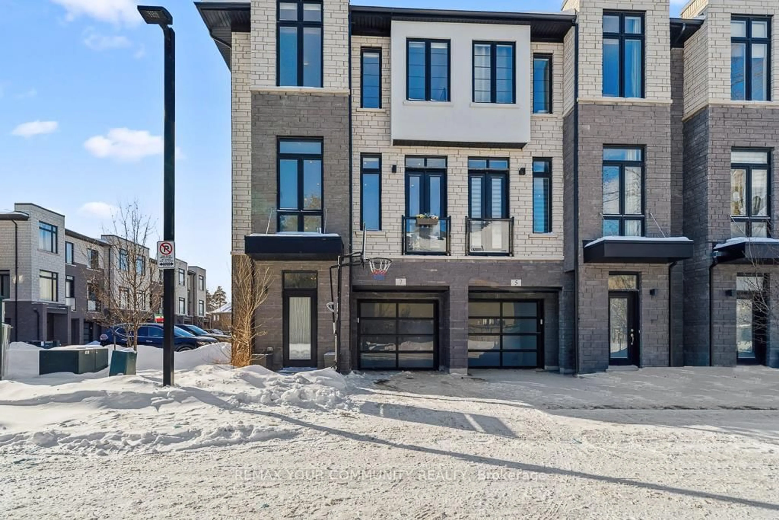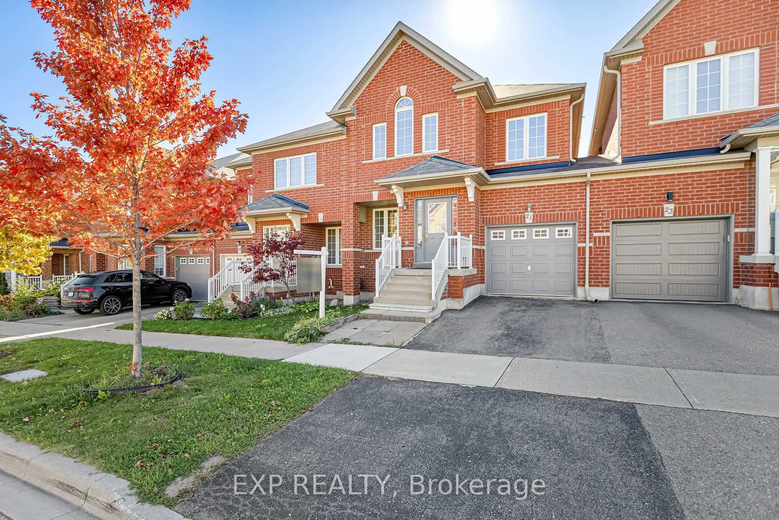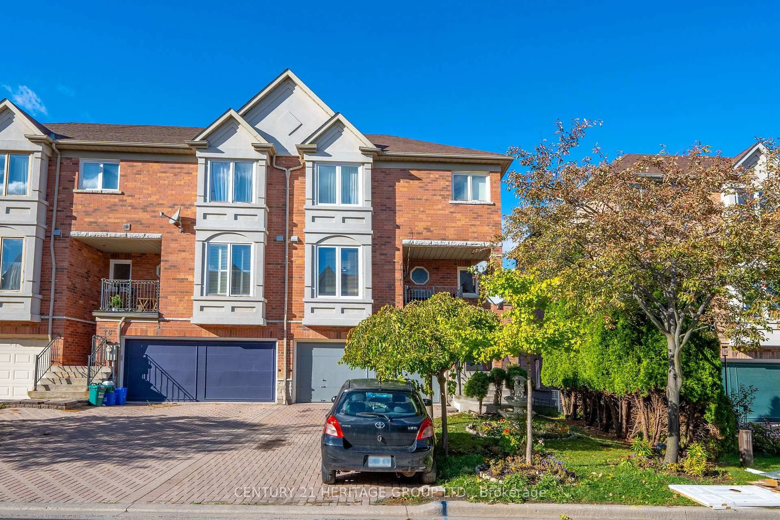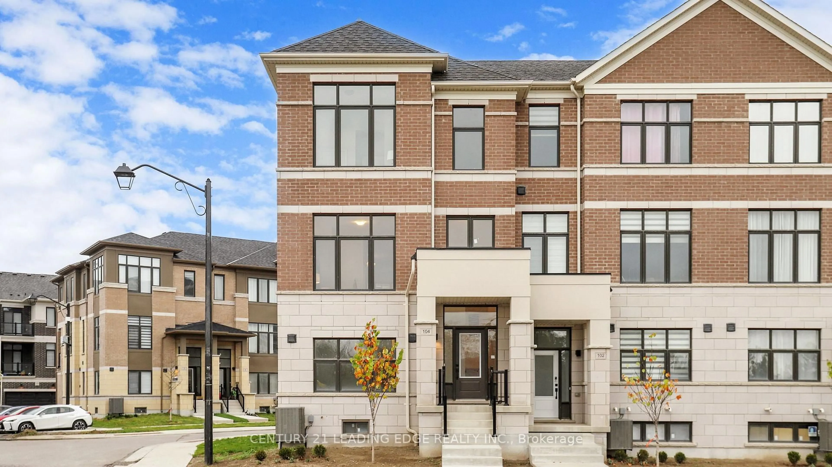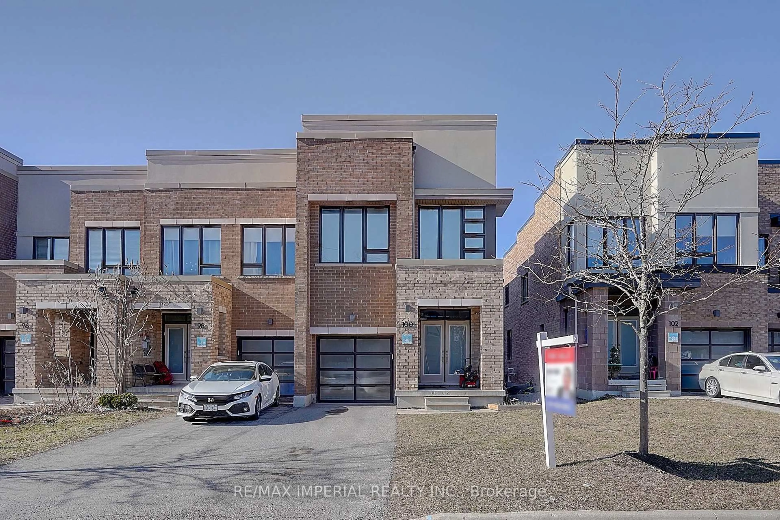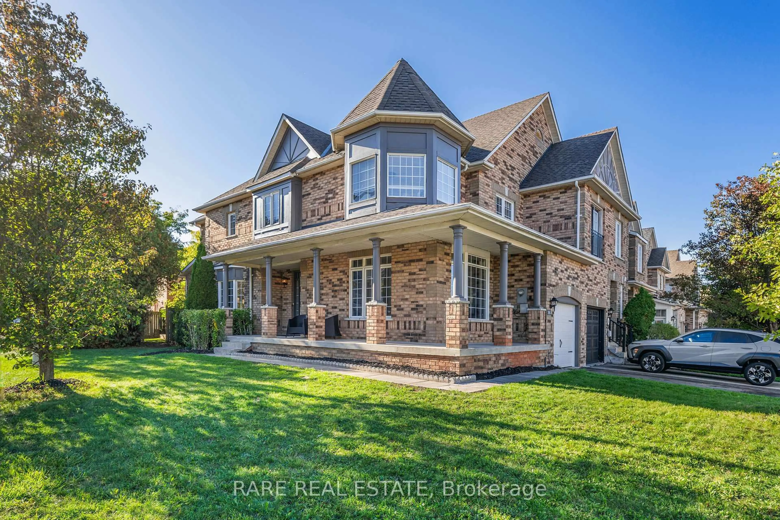Bright & Spacious Freehold Townhome in High Demand Langstaff! Welcome To This Well Maintained Owner Occupied Home - Never Rented - Featuring 3+1 Bedroom, 4 Bathroom Home With Over 2,300sqft Of Total Living Space Including The Beautifully Finished Basement. Like A Semi - Only Connected By The Garage. This Home Provides Both Privacy And Functionality. The Sun-Filled Main Floor Features Hardwood Throughout, A Spacious Foyer, And An Elegant Oak Staircase. The Kitchen Comes With Newer Stainless Steel Appliances, Ample Storage, And Overlooks The Dining/Family Area. Upstairs, Enjoy New Wood Flooring, Generously Sized Bedrooms, And Updated Lighting. The Finished Basement Includes A Bedroom And Full Bath, Perfect For Guests, In-Laws, Or A Home Office. Direct Access To An Extra Large Garage, Freshly Painted Interiors, And Move-In Ready Condition Make This Home Stand Out. Situated In The Sought After Langstaff Community, Close To Top Schools (St. Robert CHS, St. John Paul II CES, Red Maple PS), Parks, Shops, GO Station, And All Amenities. Don't Miss This Opportunity - Spacious, Bright, And Ready For Your Family!
Inclusions: All Existing S/S Fridge, S/S Stove, S/S Rangehood, Washer&Dryer, All Elfs, Cvac, Window Coverings
